Idées déco de salons avec un mur gris et un plafond voûté
Trier par :
Budget
Trier par:Populaires du jour
21 - 40 sur 1 182 photos
1 sur 3
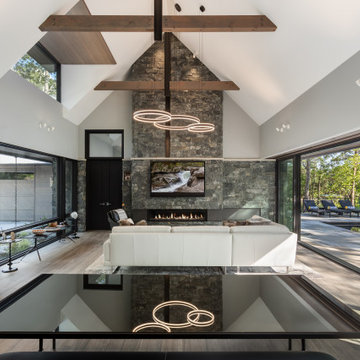
Contemporary design with rustic textures throughout.
Inspiration pour un salon design de taille moyenne et ouvert avec un mur gris, parquet clair, une cheminée double-face, un manteau de cheminée en pierre, un téléviseur fixé au mur, un sol beige et un plafond voûté.
Inspiration pour un salon design de taille moyenne et ouvert avec un mur gris, parquet clair, une cheminée double-face, un manteau de cheminée en pierre, un téléviseur fixé au mur, un sol beige et un plafond voûté.
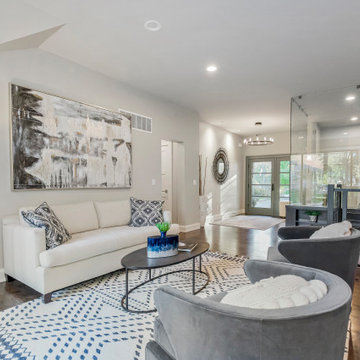
View of formal living room, entryway/foyer and glass-walled home office.
Cette photo montre un salon chic de taille moyenne et ouvert avec une salle de réception, un mur gris, parquet foncé, aucun téléviseur, un sol marron et un plafond voûté.
Cette photo montre un salon chic de taille moyenne et ouvert avec une salle de réception, un mur gris, parquet foncé, aucun téléviseur, un sol marron et un plafond voûté.

Cette image montre un salon rustique de taille moyenne et ouvert avec un mur gris, parquet foncé, un poêle à bois, un manteau de cheminée en plâtre, un téléviseur indépendant, un plafond voûté et éclairage.

Aménagement d'un salon contemporain avec un mur gris, un sol en bois brun, un téléviseur fixé au mur, un sol marron et un plafond voûté.
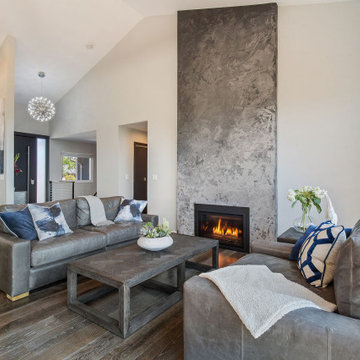
Cette photo montre un salon moderne ouvert avec un mur gris, parquet foncé, un sol gris et un plafond voûté.
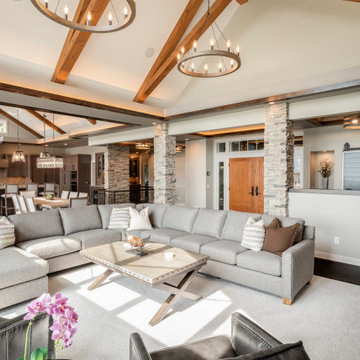
Cette image montre un salon traditionnel ouvert avec un mur gris, parquet foncé, un sol marron, poutres apparentes et un plafond voûté.
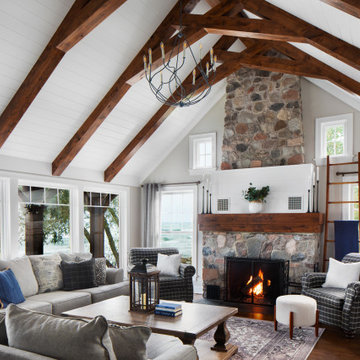
A Cozy living room with show stopping walnut stained beams and stunning Aspen stone fireplace.
Réalisation d'un salon tradition ouvert avec un mur gris, parquet foncé, une cheminée standard, un manteau de cheminée en pierre, un sol marron, poutres apparentes, un plafond en lambris de bois, un plafond voûté et aucun téléviseur.
Réalisation d'un salon tradition ouvert avec un mur gris, parquet foncé, une cheminée standard, un manteau de cheminée en pierre, un sol marron, poutres apparentes, un plafond en lambris de bois, un plafond voûté et aucun téléviseur.

Refined yet natural. A white wire-brush gives the natural wood tone a distinct depth, lending it to a variety of spaces. With the Modin Collection, we have raised the bar on luxury vinyl plank. The result is a new standard in resilient flooring. Modin offers true embossed in register texture, a low sheen level, a rigid SPC core, an industry-leading wear layer, and so much more.
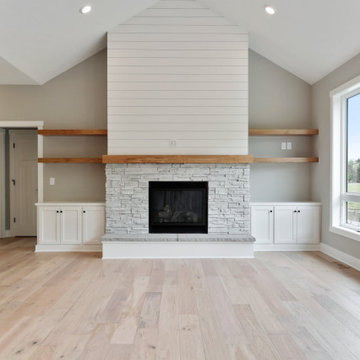
Réalisation d'un grand salon champêtre ouvert avec un mur gris, un sol en bois brun, une cheminée standard, un manteau de cheminée en pierre, un téléviseur fixé au mur et un plafond voûté.
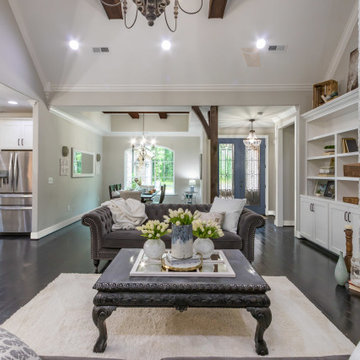
Modern Farmhouse living calls for a mix of rustic elements with modern. Adding in beams, a new door and moulding can give you the look you desire.
#Door: bls-810-366-x-96
#Crown: 414ldf
#Casing: 127mul
#Baseboard: 328mul-6
#Mantel: BMR-EC
(©David/AdobeStock)

Exemple d'un très grand salon moderne ouvert avec un mur gris, moquette, une cheminée ribbon, un manteau de cheminée en pierre, un téléviseur fixé au mur, un sol gris et un plafond voûté.
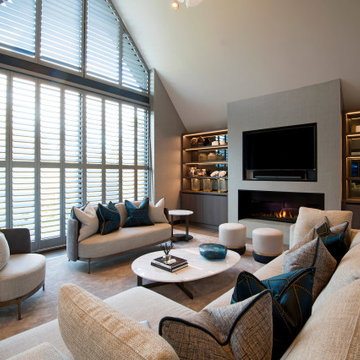
Inspiration pour un salon design fermé avec un mur gris, moquette, une cheminée ribbon, un téléviseur fixé au mur, un sol marron et un plafond voûté.

Idée de décoration pour un grand salon champêtre ouvert avec un mur gris, moquette, une cheminée d'angle, un manteau de cheminée en carrelage, un téléviseur indépendant, un sol beige, un plafond voûté et du lambris de bois.
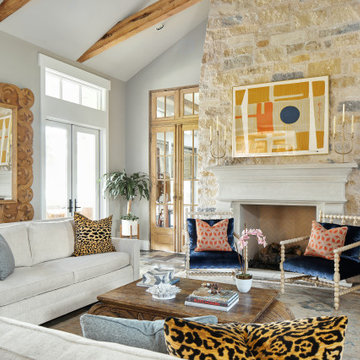
Exemple d'un salon chic avec un mur gris, une cheminée standard, un manteau de cheminée en pierre, un sol multicolore, poutres apparentes et un plafond voûté.
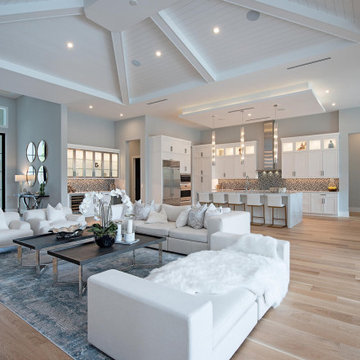
This 1 story 4,346sf coastal house plan features 5 bedrooms, 5.5 baths and a 3 car garage. Its design includes a stemwall foundation, 8″ CMU block exterior walls, flat concrete roof tile and a stucco finish. Amenities include a welcoming entry, open floor plan, luxurious master bedroom suite and a study. The island kitchen includes a large walk-in pantry and wet bar. The outdoor living space features a fireplace and a summer kitchen.
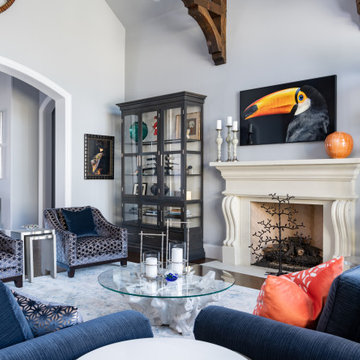
This space provides an enormous statement for this home. The custom patterned upholstery combined with the client's collectible artifacts and new accessories allow for an eclectic vibe in this transitional space. Visit our website for more details >>> https://dkorhome.com/project/modern-asian-inspired-interior-design/
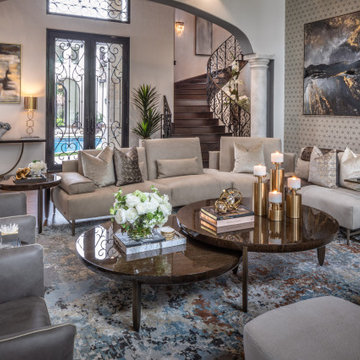
Cette photo montre un très grand salon méditerranéen ouvert avec une salle de réception, aucune cheminée, un plafond voûté, du papier peint, un mur gris, parquet foncé et un sol marron.
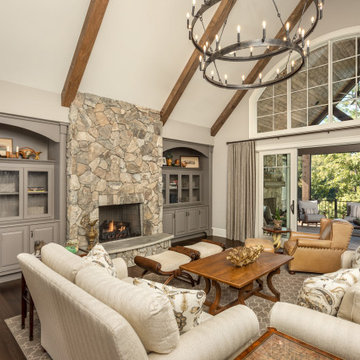
Idées déco pour un salon classique ouvert avec une salle de réception, un mur gris, un sol en bois brun, une cheminée standard, un manteau de cheminée en pierre, aucun téléviseur, un sol marron, poutres apparentes et un plafond voûté.
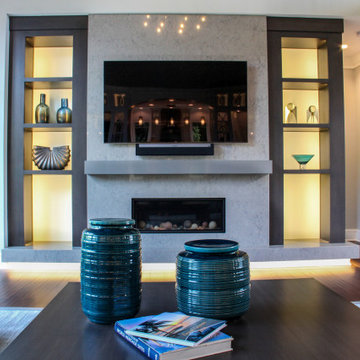
Gorgeous fireplace wall. Marquis Infinite zero clearance direct vent gas fireplace with a Caesarstone Symphony Grey Quartz face, mantel and hearth. Custom stained wood ceiling. Homerwood Walnut demitasse soft-scraped hardwood floors. Silver moon onyx art piece. Custom built, backlit shelving.
General contracting by Martin Bros. Contracting, Inc.; Architecture by Helman Sechrist Architecture; Professional photography by Marie Kinney. Images are the property of Martin Bros. Contracting, Inc. and may not be used without written permission.
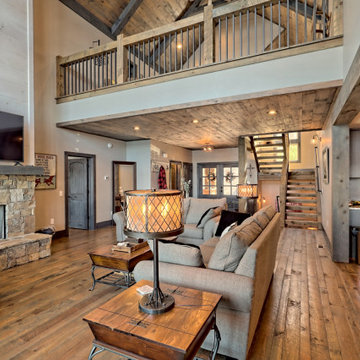
This gorgeous lake home sits right on the water's edge. It features a harmonious blend of rustic and and modern elements, including a rough-sawn pine floor, gray stained cabinetry, and accents of shiplap and tongue and groove throughout.
Idées déco de salons avec un mur gris et un plafond voûté
2