Idées déco de salons avec un mur gris et un sol en bois brun
Trier par :
Budget
Trier par:Populaires du jour
21 - 40 sur 22 981 photos
1 sur 3
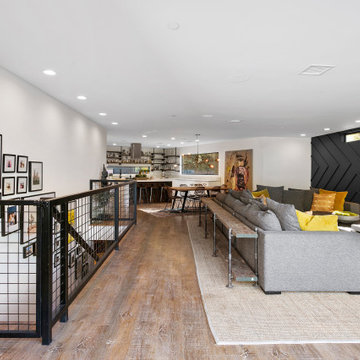
Réalisation d'un salon urbain ouvert avec un mur gris, un sol en bois brun, un téléviseur fixé au mur, un sol marron et du lambris.
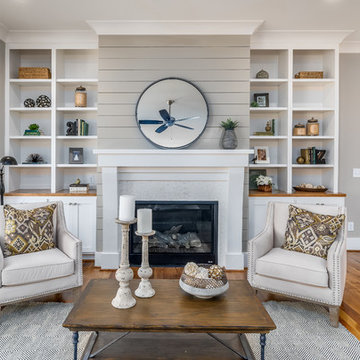
Photography: Christopher Jones Photography / Builder: Reward Builders
Idée de décoration pour un salon champêtre ouvert avec une salle de réception, un mur gris, un sol en bois brun, une cheminée standard et un sol marron.
Idée de décoration pour un salon champêtre ouvert avec une salle de réception, un mur gris, un sol en bois brun, une cheminée standard et un sol marron.

Our San Francisco studio designed this beautiful four-story home for a young newlywed couple to create a warm, welcoming haven for entertaining family and friends. In the living spaces, we chose a beautiful neutral palette with light beige and added comfortable furnishings in soft materials. The kitchen is designed to look elegant and functional, and the breakfast nook with beautiful rust-toned chairs adds a pop of fun, breaking the neutrality of the space. In the game room, we added a gorgeous fireplace which creates a stunning focal point, and the elegant furniture provides a classy appeal. On the second floor, we went with elegant, sophisticated decor for the couple's bedroom and a charming, playful vibe in the baby's room. The third floor has a sky lounge and wine bar, where hospitality-grade, stylish furniture provides the perfect ambiance to host a fun party night with friends. In the basement, we designed a stunning wine cellar with glass walls and concealed lights which create a beautiful aura in the space. The outdoor garden got a putting green making it a fun space to share with friends.
---
Project designed by ballonSTUDIO. They discreetly tend to the interior design needs of their high-net-worth individuals in the greater Bay Area and to their second home locations.
For more about ballonSTUDIO, see here: https://www.ballonstudio.com/

The mood and character of the great room in this open floor plan is beautifully and classically on display. The furniture, away from the walls, and the custom wool area rug add warmth. The soft, subtle draperies frame the windows and fill the volume of the 20' ceilings.

DAGR Design creates walls that reflect your design style, whether you like off center, creative design or prefer the calming feeling of this symmetrical wall. Warm up a grey space with textures like wood shelves and panel stone. Add a pop of color or pattern to create interest. image credits DAGR Design

This home remodel is a celebration of curves and light. Starting from humble beginnings as a basic builder ranch style house, the design challenge was maximizing natural light throughout and providing the unique contemporary style the client’s craved.
The Entry offers a spectacular first impression and sets the tone with a large skylight and an illuminated curved wall covered in a wavy pattern Porcelanosa tile.
The chic entertaining kitchen was designed to celebrate a public lifestyle and plenty of entertaining. Celebrating height with a robust amount of interior architectural details, this dynamic kitchen still gives one that cozy feeling of home sweet home. The large “L” shaped island accommodates 7 for seating. Large pendants over the kitchen table and sink provide additional task lighting and whimsy. The Dekton “puzzle” countertop connection was designed to aid the transition between the two color countertops and is one of the homeowner’s favorite details. The built-in bistro table provides additional seating and flows easily into the Living Room.
A curved wall in the Living Room showcases a contemporary linear fireplace and tv which is tucked away in a niche. Placing the fireplace and furniture arrangement at an angle allowed for more natural walkway areas that communicated with the exterior doors and the kitchen working areas.
The dining room’s open plan is perfect for small groups and expands easily for larger events. Raising the ceiling created visual interest and bringing the pop of teal from the Kitchen cabinets ties the space together. A built-in buffet provides ample storage and display.
The Sitting Room (also called the Piano room for its previous life as such) is adjacent to the Kitchen and allows for easy conversation between chef and guests. It captures the homeowner’s chic sense of style and joie de vivre.
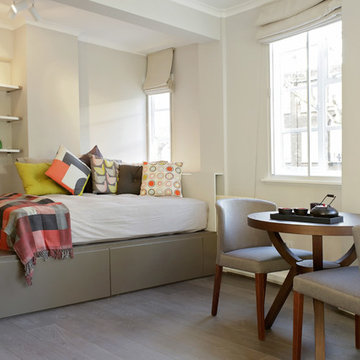
Identico
Réalisation d'un petit salon vintage avec un mur gris, un sol en bois brun et un téléviseur fixé au mur.
Réalisation d'un petit salon vintage avec un mur gris, un sol en bois brun et un téléviseur fixé au mur.

Idée de décoration pour un grand salon tradition ouvert avec un mur gris, un sol en bois brun, aucune cheminée, un téléviseur encastré et un sol marron.
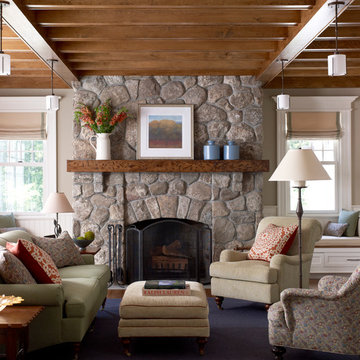
Laura Moss
Réalisation d'un grand salon tradition fermé avec un mur gris, un manteau de cheminée en pierre, une salle de réception, un sol en bois brun et une cheminée standard.
Réalisation d'un grand salon tradition fermé avec un mur gris, un manteau de cheminée en pierre, une salle de réception, un sol en bois brun et une cheminée standard.

Open plan dining, kitchen and family room. Marvin French Doors and Transoms. Photography by Pete Weigley
Exemple d'un salon chic ouvert avec un mur gris, un sol en bois brun, une cheminée d'angle, un manteau de cheminée en bois et un téléviseur encastré.
Exemple d'un salon chic ouvert avec un mur gris, un sol en bois brun, une cheminée d'angle, un manteau de cheminée en bois et un téléviseur encastré.
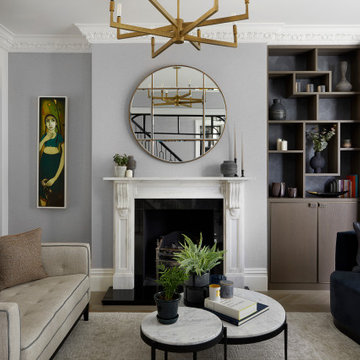
Idée de décoration pour un salon tradition avec un mur gris, un sol en bois brun, une cheminée standard et un sol marron.
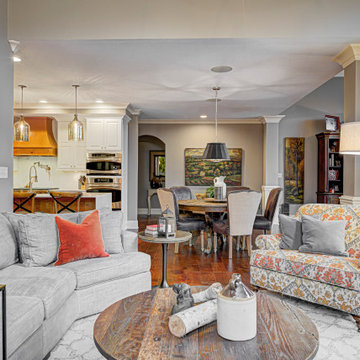
This home renovation project transformed unused, unfinished spaces into vibrant living areas. Each exudes elegance and sophistication, offering personalized design for unforgettable family moments.
The living space features luxurious furnishings, a cozy fireplace, and statement lighting. Balanced decor and a touch of greenery add warmth and sophistication, creating a haven of comfort and style.
Project completed by Wendy Langston's Everything Home interior design firm, which serves Carmel, Zionsville, Fishers, Westfield, Noblesville, and Indianapolis.
For more about Everything Home, see here: https://everythinghomedesigns.com/
To learn more about this project, see here: https://everythinghomedesigns.com/portfolio/fishers-chic-family-home-renovation/
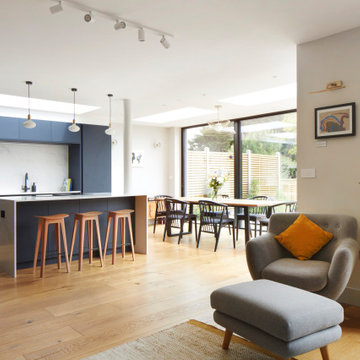
View from the open plan family space across to the kitchen and dining zones. The family living space features a children's art gallery wall.
Aménagement d'un grand salon contemporain ouvert avec un mur gris, un sol en bois brun, aucune cheminée et éclairage.
Aménagement d'un grand salon contemporain ouvert avec un mur gris, un sol en bois brun, aucune cheminée et éclairage.
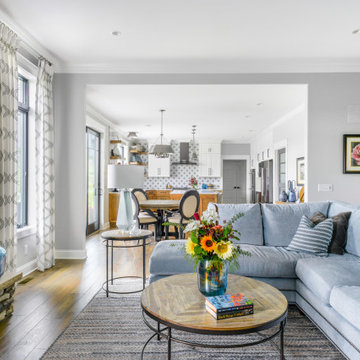
Open Concept design provides view from Living Room into their kitchen/dining area.
Idées déco pour un salon campagne de taille moyenne et ouvert avec un mur gris, un sol en bois brun, une cheminée standard, un manteau de cheminée en pierre de parement, un téléviseur fixé au mur et un sol marron.
Idées déco pour un salon campagne de taille moyenne et ouvert avec un mur gris, un sol en bois brun, une cheminée standard, un manteau de cheminée en pierre de parement, un téléviseur fixé au mur et un sol marron.
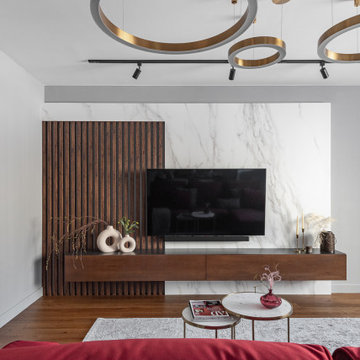
Cette image montre un salon gris et blanc design de taille moyenne avec un mur gris, un sol en bois brun, aucune cheminée, un téléviseur fixé au mur et un sol marron.
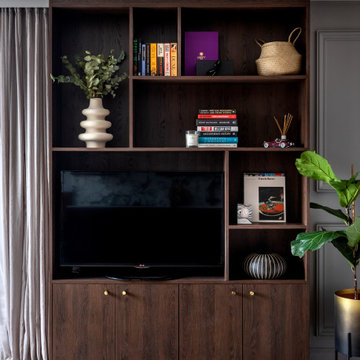
A small but perfectly formed small bespoke media unit for our teenie 1 bed Notting Hill project
Inspiration pour un petit salon design ouvert avec un mur gris, un sol en bois brun, un téléviseur encastré, un sol marron et du lambris.
Inspiration pour un petit salon design ouvert avec un mur gris, un sol en bois brun, un téléviseur encastré, un sol marron et du lambris.
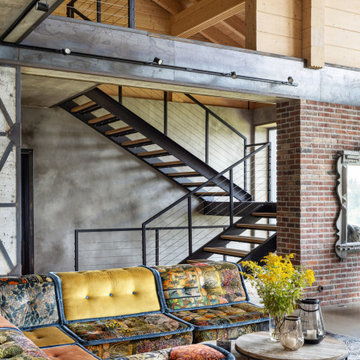
Réalisation d'un grand salon mansardé ou avec mezzanine urbain avec un mur gris, un sol en bois brun, une cheminée ribbon, un manteau de cheminée en métal, un téléviseur fixé au mur, un sol beige, poutres apparentes et un mur en parement de brique.
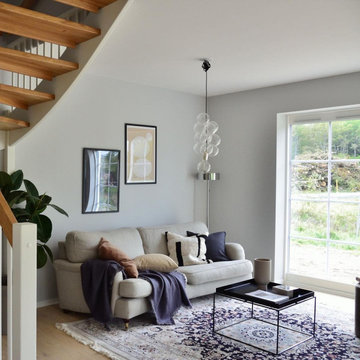
Idées déco pour un salon classique avec un mur gris, un sol en bois brun et un sol marron.
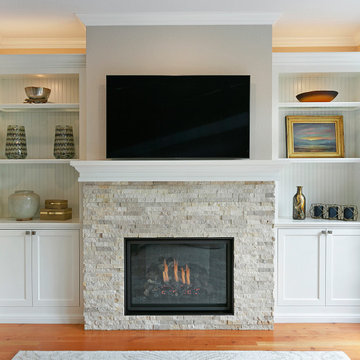
This new sitting room now features white paneled wainscoting that beautifully ties into the custom built-ins with beadboard panels, open shelving, and uplighting. The new gas fireplace is finished with Ledgestone in the color Latte, beautifully tying in with the soft Dove Gray walls. The wood flooring used in the kitchen/family room is also utilized in this space for continuity. The result? A lovely retreat for two!
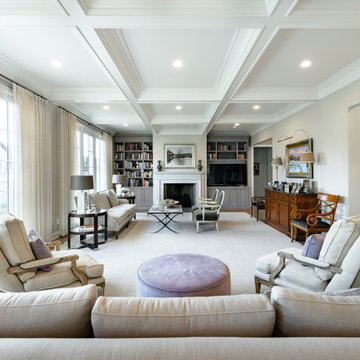
Idée de décoration pour un salon tradition fermé avec un mur gris, un sol en bois brun, une cheminée standard, un téléviseur encastré, un sol marron et un plafond à caissons.
Idées déco de salons avec un mur gris et un sol en bois brun
2