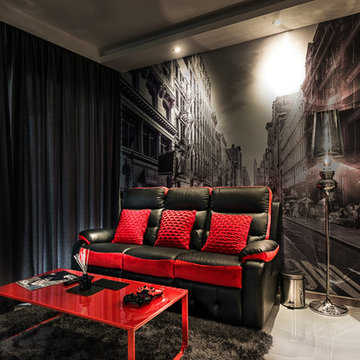Idées déco de salons avec un mur gris et un téléviseur fixé au mur
Trier par :
Budget
Trier par:Populaires du jour
61 - 80 sur 22 393 photos
1 sur 3
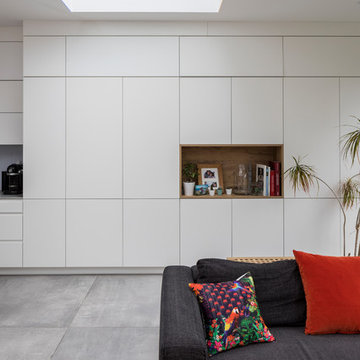
Photo by Chris Snook
Réalisation d'un salon design de taille moyenne et fermé avec une salle de réception, un mur gris, un sol en bois brun, une cheminée standard, un manteau de cheminée en plâtre, un téléviseur fixé au mur et un sol marron.
Réalisation d'un salon design de taille moyenne et fermé avec une salle de réception, un mur gris, un sol en bois brun, une cheminée standard, un manteau de cheminée en plâtre, un téléviseur fixé au mur et un sol marron.
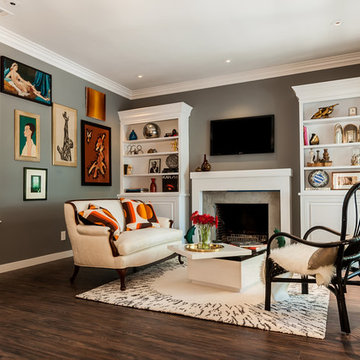
Another view of the living room, featuring custom built-ins flanking the fireplace, replacing windows that faced a stucco wall. New casings frame original built-in shelving on the adjoining wall, matching the cleaner casings added to the doors and windows throughout the house.
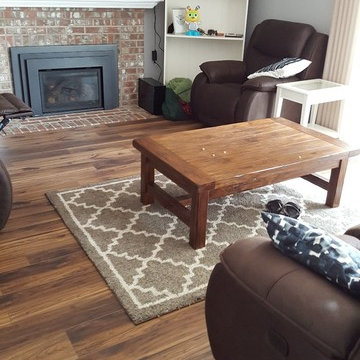
Réalisation d'un salon tradition de taille moyenne et ouvert avec un mur gris, sol en stratifié, une cheminée standard, un manteau de cheminée en brique, un téléviseur fixé au mur et un sol marron.

Builder: Brad DeHaan Homes
Photographer: Brad Gillette
Every day feels like a celebration in this stylish design that features a main level floor plan perfect for both entertaining and convenient one-level living. The distinctive transitional exterior welcomes friends and family with interesting peaked rooflines, stone pillars, stucco details and a symmetrical bank of windows. A three-car garage and custom details throughout give this compact home the appeal and amenities of a much-larger design and are a nod to the Craftsman and Mediterranean designs that influenced this updated architectural gem. A custom wood entry with sidelights match the triple transom windows featured throughout the house and echo the trim and features seen in the spacious three-car garage. While concentrated on one main floor and a lower level, there is no shortage of living and entertaining space inside. The main level includes more than 2,100 square feet, with a roomy 31 by 18-foot living room and kitchen combination off the central foyer that’s perfect for hosting parties or family holidays. The left side of the floor plan includes a 10 by 14-foot dining room, a laundry and a guest bedroom with bath. To the right is the more private spaces, with a relaxing 11 by 10-foot study/office which leads to the master suite featuring a master bath, closet and 13 by 13-foot sleeping area with an attractive peaked ceiling. The walkout lower level offers another 1,500 square feet of living space, with a large family room, three additional family bedrooms and a shared bath.
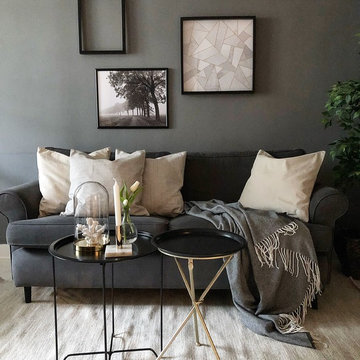
Diakrit
Cette photo montre un petit salon scandinave ouvert avec un mur gris, parquet clair, un téléviseur fixé au mur et un sol beige.
Cette photo montre un petit salon scandinave ouvert avec un mur gris, parquet clair, un téléviseur fixé au mur et un sol beige.
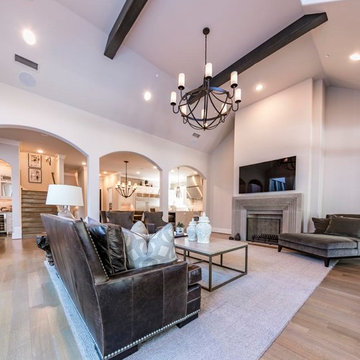
Cette image montre un grand salon traditionnel ouvert avec une salle de réception, un mur gris, parquet clair, une cheminée standard, un manteau de cheminée en pierre, un téléviseur fixé au mur et un sol beige.
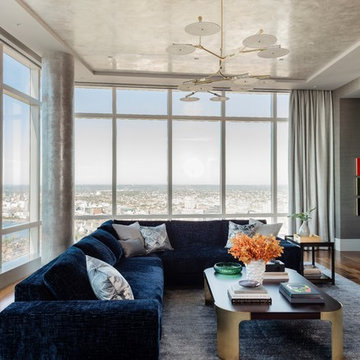
Michael J. Lee
Cette image montre un grand salon design ouvert avec une salle de réception, un mur gris, un sol en bois brun, une cheminée ribbon, un manteau de cheminée en pierre, un téléviseur fixé au mur et un sol marron.
Cette image montre un grand salon design ouvert avec une salle de réception, un mur gris, un sol en bois brun, une cheminée ribbon, un manteau de cheminée en pierre, un téléviseur fixé au mur et un sol marron.

For the living room, we chose to keep it open and airy. The large fan adds visual interest while all of the furnishings remained neutral. The wall color is Functional Gray from Sherwin Williams. The fireplace was covered in American Clay in order to give it the look of concrete. We had custom benches made out of reclaimed barn wood that flank either side of the fireplace. The TV is on a mount that can be pulled out from the wall and swivels, when the TV is not being watched, it can easily be pushed back away.
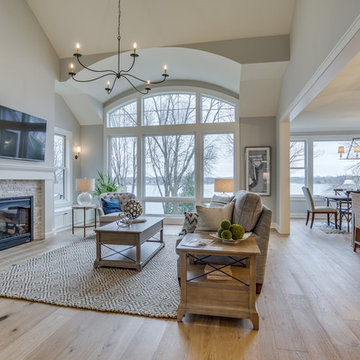
Open great room - Photo by Sky Definition
Idée de décoration pour un grand salon champêtre ouvert avec un mur gris, parquet clair, une cheminée standard, un manteau de cheminée en brique, un téléviseur fixé au mur et un sol beige.
Idée de décoration pour un grand salon champêtre ouvert avec un mur gris, parquet clair, une cheminée standard, un manteau de cheminée en brique, un téléviseur fixé au mur et un sol beige.
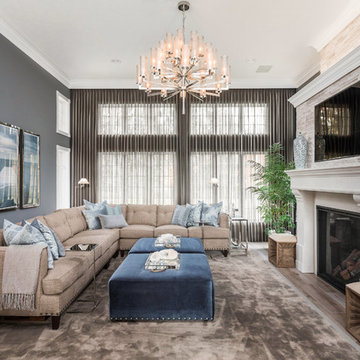
We took the original fireplace, which was too small and simple, and expanded the proportions in every direction. With that focal point in play, we exaggerated the height with floor to ceiling linen sheers to add warmth to an otherwise somber setting that really suits the character of our client.
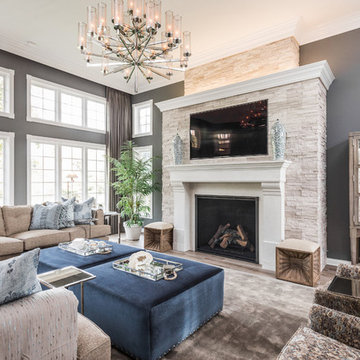
We took the original fireplace, which was too small and simple, and expanded the proportions in every direction. With that focal point in play, we exaggerated the height with floor to ceiling linen sheers to add warmth to an otherwise somber setting that really suits the character of our client.
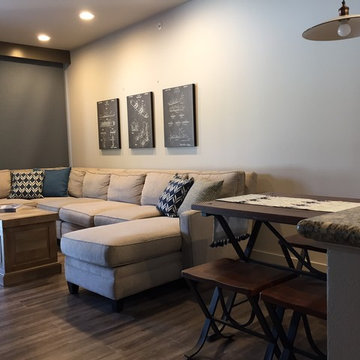
The living room, dining area and kitchen are open to each other and create a casual environment for the homeowner and vacation renters alike.
Cette photo montre un petit salon tendance ouvert avec un mur gris, un sol en vinyl, une cheminée standard, un manteau de cheminée en pierre et un téléviseur fixé au mur.
Cette photo montre un petit salon tendance ouvert avec un mur gris, un sol en vinyl, une cheminée standard, un manteau de cheminée en pierre et un téléviseur fixé au mur.
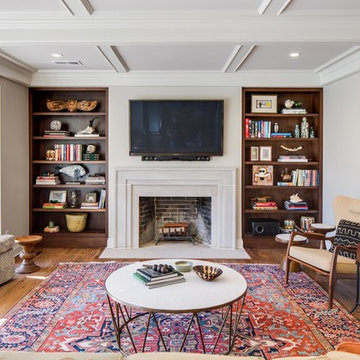
Aménagement d'un salon classique de taille moyenne et ouvert avec une salle de réception, parquet foncé, une cheminée standard, un téléviseur fixé au mur, un mur gris, un manteau de cheminée en pierre et un sol marron.
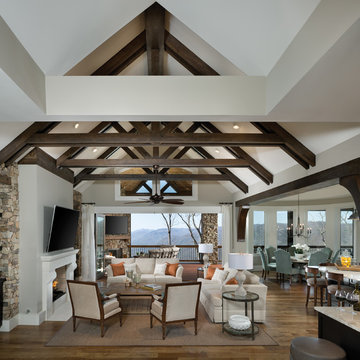
Cette image montre un grand salon traditionnel ouvert avec un mur gris, un sol en bois brun, une cheminée standard, un téléviseur fixé au mur, une salle de réception et un sol marron.
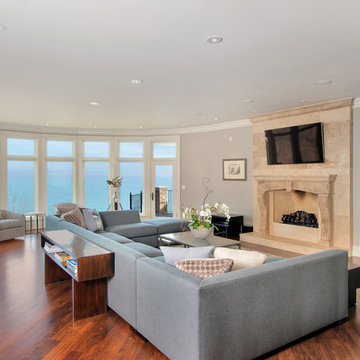
Cette image montre un salon traditionnel de taille moyenne et ouvert avec un mur gris, un sol en bois brun, une cheminée standard, un téléviseur fixé au mur, une salle de réception, un manteau de cheminée en carrelage et un sol marron.
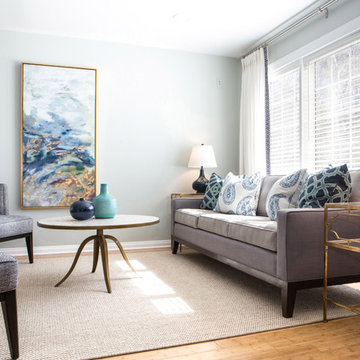
Warm gray tones mix with navy, white and a touch of aqua in this cozy living room. Custom furniture and drapery set a serene mood, with the contemporary artwork taking center stage.
Erika Bierman Photography
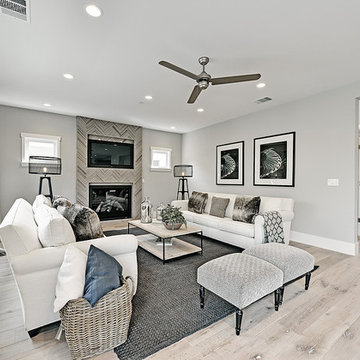
Idée de décoration pour un salon tradition ouvert avec un mur gris, parquet clair, une cheminée standard, un manteau de cheminée en carrelage et un téléviseur fixé au mur.
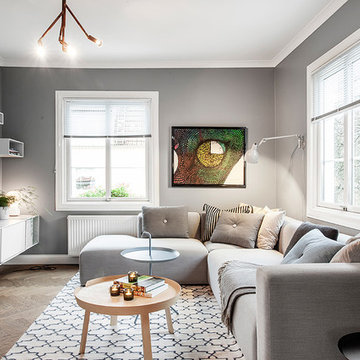
Soffa Mags från Hay. Bord från Muuto och Hay. Tvmöbel från Montana. Matta Chhatwall&Jonsson Foto: Anders Bergstedt
Réalisation d'un salon nordique de taille moyenne et fermé avec un mur gris, parquet clair, un téléviseur fixé au mur et un sol beige.
Réalisation d'un salon nordique de taille moyenne et fermé avec un mur gris, parquet clair, un téléviseur fixé au mur et un sol beige.
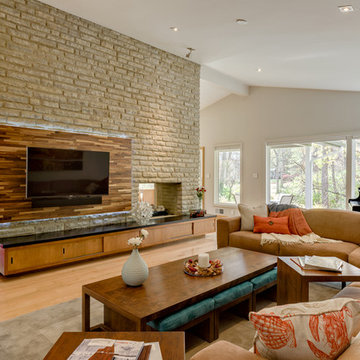
Réalisation d'un grand salon minimaliste ouvert avec une salle de réception, un mur gris, parquet clair, une cheminée double-face, un manteau de cheminée en pierre et un téléviseur fixé au mur.
Idées déco de salons avec un mur gris et un téléviseur fixé au mur
4
