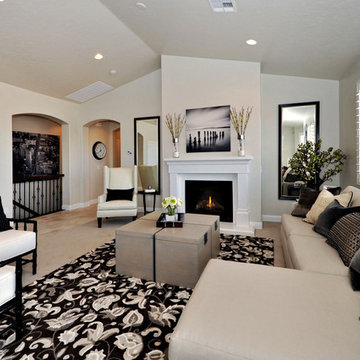Idées déco de salons avec un mur gris
Trier par :
Budget
Trier par:Populaires du jour
1 - 20 sur 39 photos
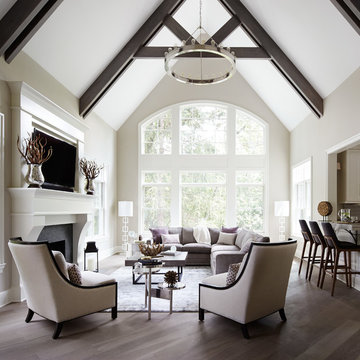
Werner Straube
Idée de décoration pour un salon tradition ouvert avec une salle de réception, un mur gris, parquet foncé, une cheminée standard, un téléviseur fixé au mur et éclairage.
Idée de décoration pour un salon tradition ouvert avec une salle de réception, un mur gris, parquet foncé, une cheminée standard, un téléviseur fixé au mur et éclairage.
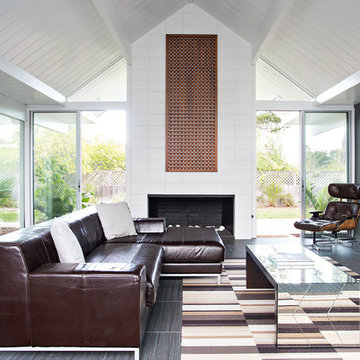
Idée de décoration pour un salon vintage ouvert avec une salle de réception, un mur gris et un plafond cathédrale.
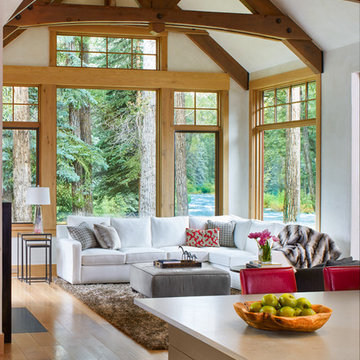
Patterson Architecture + Interior Photography
Cette image montre un salon chalet avec un mur gris, un sol en bois brun et éclairage.
Cette image montre un salon chalet avec un mur gris, un sol en bois brun et éclairage.
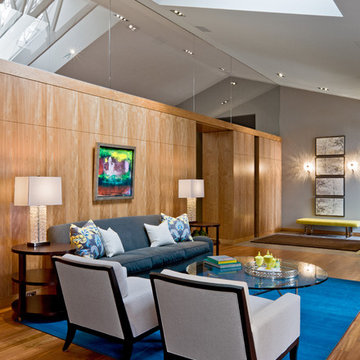
The homeowners selected Minneapolis Interior Designer Brandi Hagen to make their interior home design more hip. Originally built in the 1970s, a contemporary retro theme complemented this newly remodeled home. beautiful, yet practical, the interior design holds up to heavy use among four active boys. The ultra-suede sofa is durable enough to withstand routine scrubbings. Commercial – grade carpets bound into area rugs accommodate high foot and Hot Wheels traffic. Brandi retained neutral tones in the home’s fixtures, with grey walls, warm woods and mellow upholsteries. Colorful accents, including rugs, artwork and pillows to jazz up the space white providing far-out focal points. A red birch wall provides separation between the more formal and casual spaces but creatively disguises storage that is found with the touch of a finger.
To read more about this project, click on the following link:
http://eminentid.com/featured-work/newly-remodeled-home-contemporary-retro/case_study
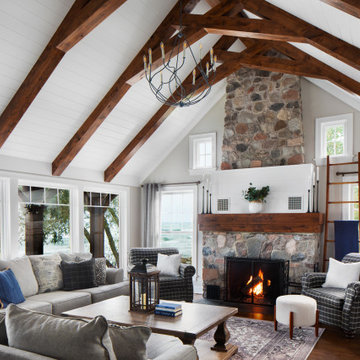
A Cozy living room with show stopping walnut stained beams and stunning Aspen stone fireplace.
Réalisation d'un salon tradition ouvert avec un mur gris, parquet foncé, une cheminée standard, un manteau de cheminée en pierre, un sol marron, poutres apparentes, un plafond en lambris de bois, un plafond voûté et aucun téléviseur.
Réalisation d'un salon tradition ouvert avec un mur gris, parquet foncé, une cheminée standard, un manteau de cheminée en pierre, un sol marron, poutres apparentes, un plafond en lambris de bois, un plafond voûté et aucun téléviseur.
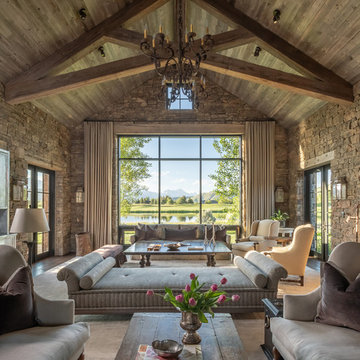
Cette photo montre un salon nature avec un mur gris, parquet foncé, un sol marron et un plafond cathédrale.
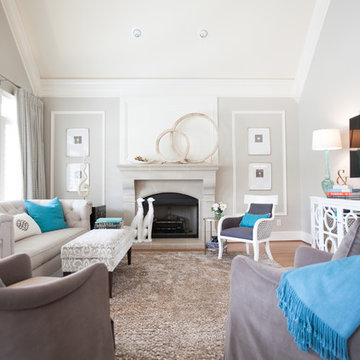
Exemple d'un salon chic avec un mur gris, parquet foncé, une cheminée standard, un téléviseur fixé au mur et un plafond cathédrale.
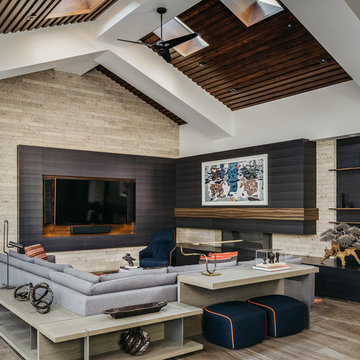
Idée de décoration pour un salon design avec un mur gris, un téléviseur encastré, un sol marron et un plafond cathédrale.
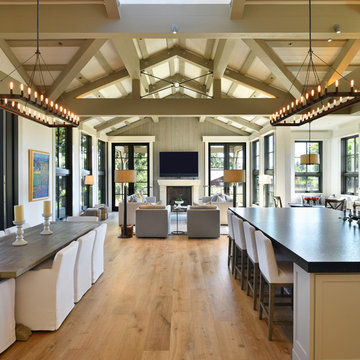
Inspiration pour un grand salon rustique ouvert avec une salle de réception, un mur gris, parquet clair, une cheminée standard, un manteau de cheminée en béton, un téléviseur fixé au mur, un sol beige et un plafond cathédrale.
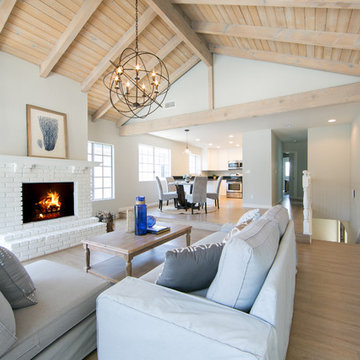
Idées déco pour un salon bord de mer avec un mur gris, un sol en bois brun, une cheminée standard, un manteau de cheminée en brique et un plafond cathédrale.
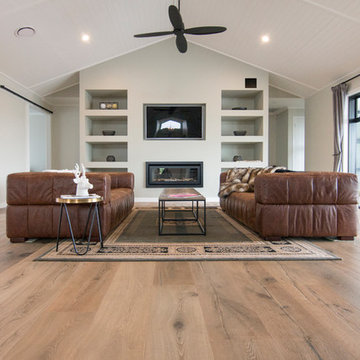
Rustic farmhouse inspired home.
Range: Manor Atelier (19mm Engineered French Oak Flooring)
Colour: Classic
Dimensions: 260mm W x 19mm H x 2.2m L
Grade: Rustic
Texture: Heavily Brushed & Handscraped
Warranty: 25 Years Residential | 5 Years Commercial
Photography: Forté
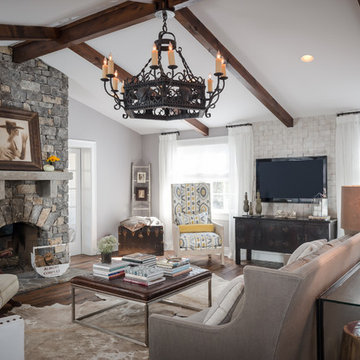
Inspiration pour un grand salon traditionnel ouvert avec un mur gris, parquet foncé, une cheminée standard, un manteau de cheminée en pierre, un téléviseur fixé au mur, un sol marron et un plafond cathédrale.
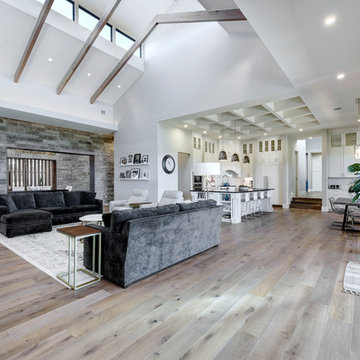
Allison Cartwright
Idées déco pour un salon classique ouvert avec une salle de réception, un mur gris, un sol en bois brun, aucun téléviseur, un sol beige et un plafond cathédrale.
Idées déco pour un salon classique ouvert avec une salle de réception, un mur gris, un sol en bois brun, aucun téléviseur, un sol beige et un plafond cathédrale.
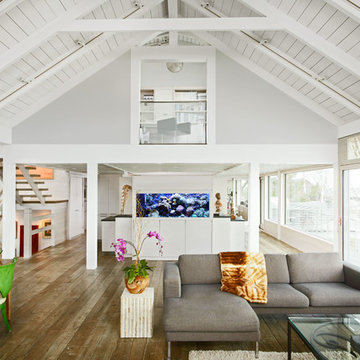
Post and beam structured living area with floating white oak stair, glass balcony and salt water fish tank.
Cette photo montre un grand salon tendance ouvert avec une salle de réception, un mur gris, un sol en bois brun et un plafond cathédrale.
Cette photo montre un grand salon tendance ouvert avec une salle de réception, un mur gris, un sol en bois brun et un plafond cathédrale.
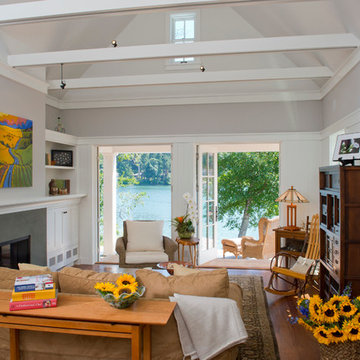
The Back Bay House is comprised of two main structures, a nocturnal wing and a daytime wing, joined by a glass gallery space. The daytime wing maintains an informal living arrangement that includes the dining space placed in an intimate alcove, a large country kitchen and relaxing seating area which opens to a classic covered porch and on to the water’s edge. The nocturnal wing houses three bedrooms. The master at the water side enjoys views and sounds of the wildlife and the shore while the two subordinate bedrooms soak in views of the garden and neighboring meadow.
To bookend the scale and mass of the house, a whimsical tower was included to the nocturnal wing. The tower accommodates flex space for a bunk room, office or studio space. Materials and detailing of this house are based on a classic cottage vernacular language found in these sorts of buildings constructed in pre-war north america and harken back to a simpler time and scale. Eastern white cedar shingles, white painted trim and moulding collectively add a layer of texture and richness not found in today’s lexicon of detail. The house is 1,628 sf plus a 228 sf tower and a detached, two car garage which employs massing, detail and scale to allow the main house to read as dominant but not overbearing.
Designed by BC&J Architecture.
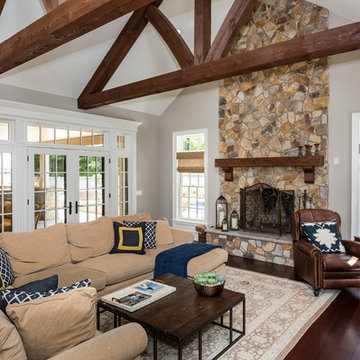
Idée de décoration pour un salon tradition avec un mur gris, parquet foncé, une cheminée standard, un manteau de cheminée en pierre, un sol marron et un plafond cathédrale.
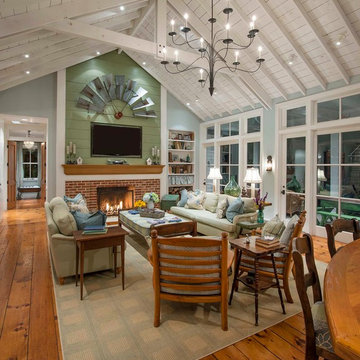
Danny Piassick
Cette image montre un salon rustique ouvert avec un mur gris, un sol en bois brun, une cheminée standard, un manteau de cheminée en brique, un téléviseur fixé au mur et un plafond cathédrale.
Cette image montre un salon rustique ouvert avec un mur gris, un sol en bois brun, une cheminée standard, un manteau de cheminée en brique, un téléviseur fixé au mur et un plafond cathédrale.
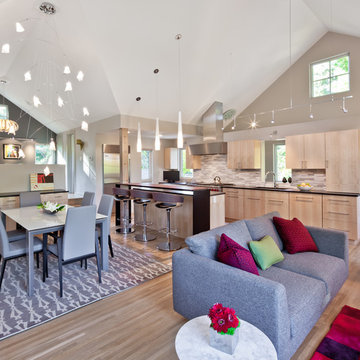
- Interior Designer: InUnison Design, Inc. - Christine Frisk
- Architect: Jeff Nicholson
- Builder: Quartersawn Design Build
- Photographer: Farm Kid Studios - Brandon Stengel
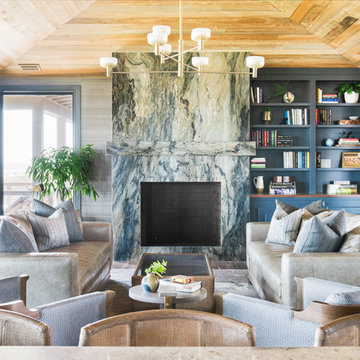
Réalisation d'un salon design fermé avec un mur gris, une cheminée standard, un manteau de cheminée en pierre et un plafond cathédrale.
Idées déco de salons avec un mur gris
1
