Idées déco de salons avec un mur jaune et différents designs de plafond
Trier par :
Budget
Trier par:Populaires du jour
121 - 140 sur 307 photos
1 sur 3
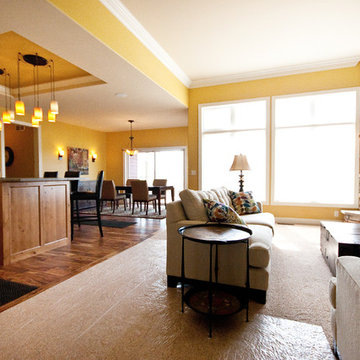
Inspiration pour un salon craftsman de taille moyenne et fermé avec une salle de réception, un mur jaune, moquette, une cheminée d'angle, un manteau de cheminée en pierre, un sol multicolore et un plafond décaissé.
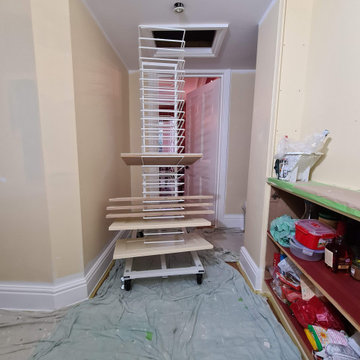
Interior painting and decorating transformation to the Sitting room base in Kew Gardens. All walls, ceiling, and woodwork were fully prepared, improved, and make better by dustless sanding, and bespoke hand-painted. With Air filtration operating while during work the space was without dust
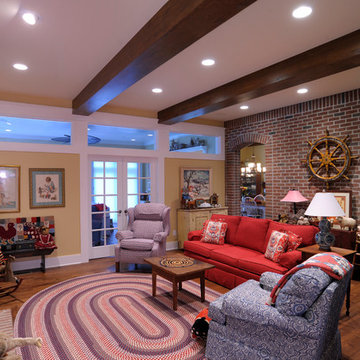
Idées déco pour un salon montagne ouvert avec une salle de réception, un mur jaune, un sol en bois brun, une cheminée standard, un manteau de cheminée en brique, aucun téléviseur, poutres apparentes et un mur en parement de brique.
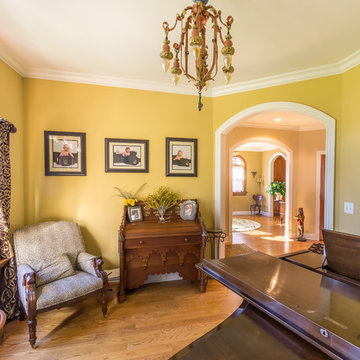
The formal living room is used as a formal parlor, or music room. Victorian furnishings compliment the antique baby grand piano, which the room was designed to fit. Triple windows with half-round transoms floor the room with ample light and provide an added level of detail for this unique space.
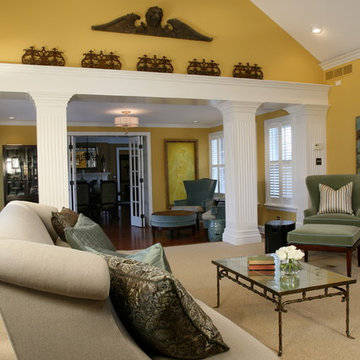
The new owners wanted to keep the provenance of the home yet make it their own as well. Dan Davis Design selected transitional and traditional furnishings and combined them with asian artifacts, antiques, an impressive art collection and architectural artifacts from the Metro-Detroit area. This home has been featured on Home tours as well as in numerous design publications.
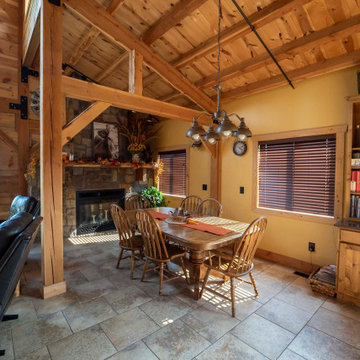
Open concept post and beam home with fireplace
Réalisation d'un grand salon chalet ouvert avec un mur jaune, aucune cheminée, un sol gris et un plafond voûté.
Réalisation d'un grand salon chalet ouvert avec un mur jaune, aucune cheminée, un sol gris et un plafond voûté.
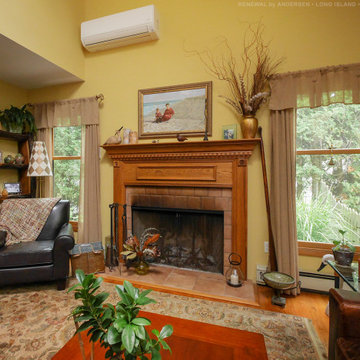
Warm and welcoming living room with dramatic new, wood-interior, cottage style, double hung windows we installed. These new wood windows match the stylish decor perfectly, with wood floors and wood mantle around the fireplace, and their cottage style creates stylish drama. Find out more about getting new windows installed in your home from Renewal by Andersen of Long Island, serving Nassau, Suffolk, Brooklyn and Queens.
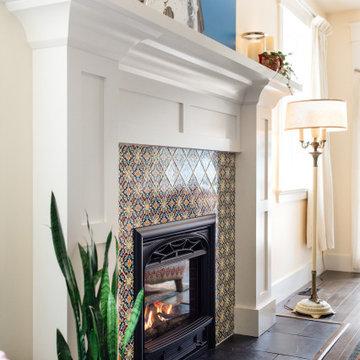
A living inspired by the client's travels and a desire to bring the colour and pattern into their living space.
Cette photo montre un salon méditerranéen en bois de taille moyenne et fermé avec un mur jaune, un sol en bois brun, une cheminée standard, un manteau de cheminée en carrelage, un sol marron et un plafond en bois.
Cette photo montre un salon méditerranéen en bois de taille moyenne et fermé avec un mur jaune, un sol en bois brun, une cheminée standard, un manteau de cheminée en carrelage, un sol marron et un plafond en bois.
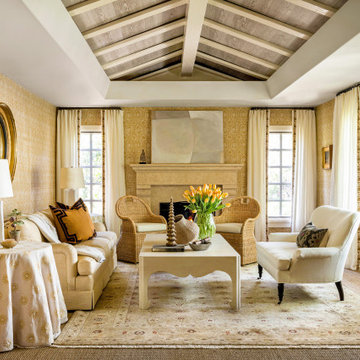
Cette photo montre un salon fermé avec un mur jaune, moquette, une cheminée standard, aucun téléviseur, un sol beige, poutres apparentes, un plafond décaissé, un plafond voûté, un plafond en bois et du papier peint.
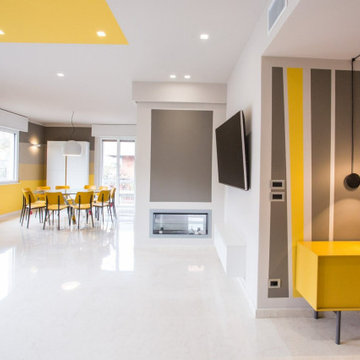
Cette image montre un salon design avec un mur jaune, une cheminée double-face, un manteau de cheminée en plâtre et un plafond décaissé.
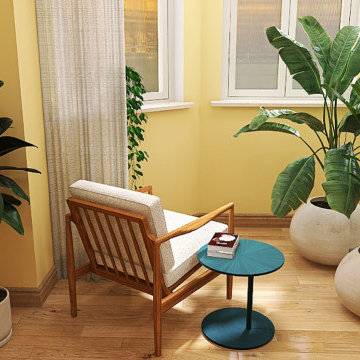
Vom Durchgangszimmer zum Loungezimmer
Ein ruhiges Beige und ein warmes Sonnengelb geben den Grundtenor im Raum. Doch wir wollten mehr als nur eine gewöhnliche Wandgestaltung – etwas Besonderes, Ausgefallenes sollte es sein. Unsere individuelle Raumgestaltung nach Kundenvorlieben erlaubte uns mutig zu werden: Wir entschieden uns für eine helle, freundliche gelbe Wandfarbe, die dem Raum Lebendigkeit verleiht.
Um das Ganze jedoch nicht überladen wirken zu lassen, neutralisierten wir dieses lebhafte Gelb mit natürlichen Beigetönen. Ein tiefes Blau setzt dabei beruhigende Akzente und schafft so einen ausgewogenen Kontrast.
Auch bei der Auswahl der Pflanzen haben wir besondere Sorgfalt walten lassen: Die bestehende Pflanzensammlung wurde zu einem harmonischen Ensemble zusammengestellt. Hierbei empfahlen wir zwei verschiedene Pflanzenkübel – um Ruhe in die strukturreichen Gewächse zu bringen und ihnen gleichzeitig genug Platz zur Entfaltung ihrer Natürlichkeit bieten können.
Diese Natürlichkeit spiegelt sich auch in den Möbeln wider: Helles Holz sorgt für eine authentische Atmosphäre und ruhige Stoffe laden zum Verweilen ein. Ein edles Rattangeflecht bringt abwechslungsreiche Struktur ins Spiel - genau wie unsere Gäste es erwarten dürfen!
Damit das Licht optimal zur Geltung kommt, wählten gläserne Leuchten diese tauchen den gesamtem Bereich des Loungeraums in ein helles und freundliches Ambiente. Hier können Sie entspannen, träumen und dem Klang von Schallplatten lauschen – Kraft tanken oder Zeit mit Freunden verbringen. Ein Raum zum Genießen und Erinnern.
Wir sind stolz darauf, aus einem ehemaligen Durchgangszimmer eine Lounge geschaffen zu haben - einen Ort der Ruhe und Inspiration für unsere Kunden.
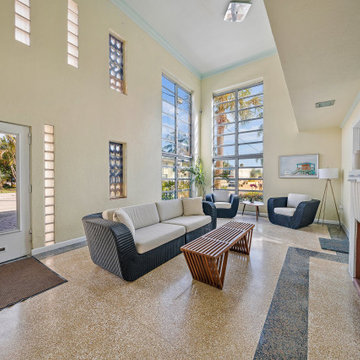
Art deco lobby
Idée de décoration pour un salon mansardé ou avec mezzanine marin de taille moyenne avec un mur jaune, un sol en carrelage de céramique, une cheminée standard, un manteau de cheminée en bois, un sol multicolore et un plafond voûté.
Idée de décoration pour un salon mansardé ou avec mezzanine marin de taille moyenne avec un mur jaune, un sol en carrelage de céramique, une cheminée standard, un manteau de cheminée en bois, un sol multicolore et un plafond voûté.
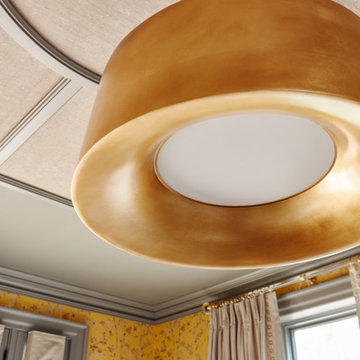
This estate is a transitional home that blends traditional architectural elements with clean-lined furniture and modern finishes. The fine balance of curved and straight lines results in an uncomplicated design that is both comfortable and relaxing while still sophisticated and refined. The red-brick exterior façade showcases windows that assure plenty of light. Once inside, the foyer features a hexagonal wood pattern with marble inlays and brass borders which opens into a bright and spacious interior with sumptuous living spaces. The neutral silvery grey base colour palette is wonderfully punctuated by variations of bold blue, from powder to robin’s egg, marine and royal. The anything but understated kitchen makes a whimsical impression, featuring marble counters and backsplashes, cherry blossom mosaic tiling, powder blue custom cabinetry and metallic finishes of silver, brass, copper and rose gold. The opulent first-floor powder room with gold-tiled mosaic mural is a visual feast.
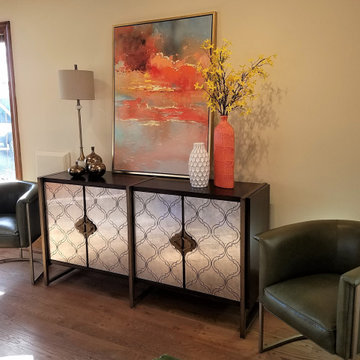
This mirrored console cabinet was absolutely luscious in person with the metal accents and dark wood edges. And I love the olive leather armchairs with the gold metal frames.
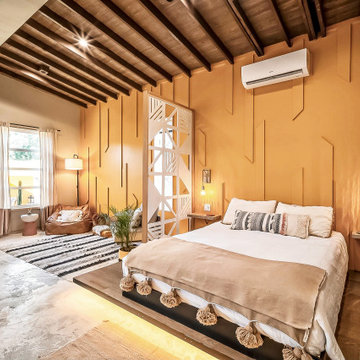
modern living room space with wood ceiling and custom textural wall treatment
Cette image montre un petit salon minimaliste fermé avec un mur jaune, sol en béton ciré, un sol blanc, un plafond voûté, du lambris et un téléviseur fixé au mur.
Cette image montre un petit salon minimaliste fermé avec un mur jaune, sol en béton ciré, un sol blanc, un plafond voûté, du lambris et un téléviseur fixé au mur.
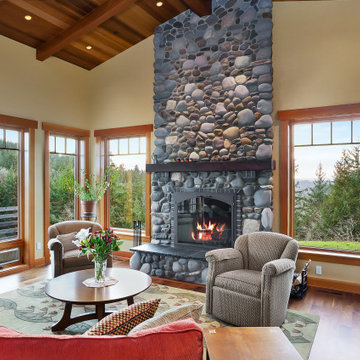
This custom home, sitting above the City within the hills of Corvallis, was carefully crafted with attention to the smallest detail. The homeowners came to us with a vision of their dream home, and it was all hands on deck between the G. Christianson team and our Subcontractors to create this masterpiece! Each room has a theme that is unique and complementary to the essence of the home, highlighted in the Swamp Bathroom and the Dogwood Bathroom. The home features a thoughtful mix of materials, using stained glass, tile, art, wood, and color to create an ambiance that welcomes both the owners and visitors with warmth. This home is perfect for these homeowners, and fits right in with the nature surrounding the home!
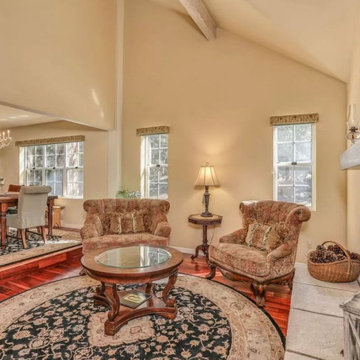
Luxury mountain home located in Idyllwild, CA. Full home design of this 3 story home. Luxury finishes, antiques, and touches of the mountain make this home inviting to everyone that visits this home nestled next to a creek in the quiet mountains.
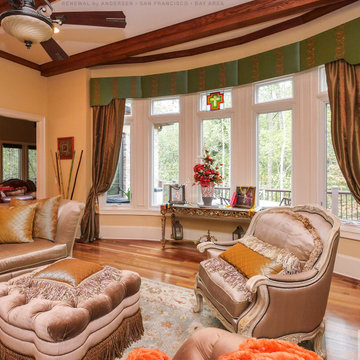
Sophisticated living room with new bow window we installed. This amazing room with wood floors and elegant furniture looks incredible with this new white bow window made up of a series of casement windows and picture windows. Get started replacing the windows in your home today with Renewal by Andersen of San Francisco, serving the whole Bay Area.
. . . . . . . . . .
We are your true one-stop-shop window buying solution -- Contact Us Today! 844-245-2799
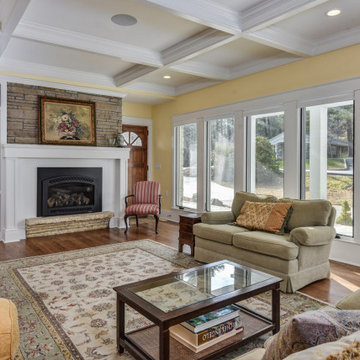
Cette photo montre un salon chic fermé avec un mur jaune, parquet clair, une cheminée standard, un manteau de cheminée en bois, un téléviseur dissimulé, un sol marron et un plafond à caissons.
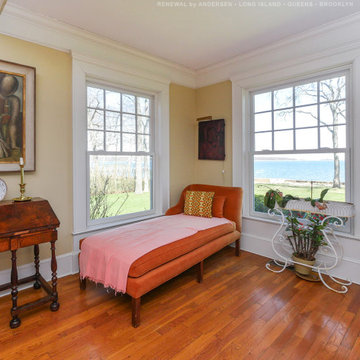
Stylish and elegant living room with large new double hung windows we installed. This awesome room with charming decor and a great water view looks stunning with large new windows with grilles in the upper sash. Find out more about getting new windows for your home from Renewal by Andersen of Long Island, Brooklyn and Queens.
Get started replacing your home windows -- Contact Us Today! 844-245-2799
Idées déco de salons avec un mur jaune et différents designs de plafond
7