Idées déco de salons avec un mur jaune et parquet clair
Trier par :
Budget
Trier par:Populaires du jour
21 - 40 sur 1 623 photos
1 sur 3

Cette image montre un petit salon traditionnel ouvert avec un mur jaune, parquet clair, un téléviseur encastré et un plafond à caissons.
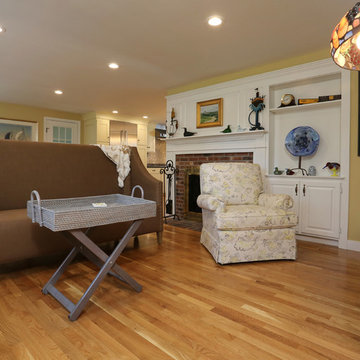
Photo Credits: OnSite Studios
Aménagement d'un salon classique de taille moyenne et fermé avec une salle de réception, un mur jaune, parquet clair, une cheminée standard et un manteau de cheminée en bois.
Aménagement d'un salon classique de taille moyenne et fermé avec une salle de réception, un mur jaune, parquet clair, une cheminée standard et un manteau de cheminée en bois.
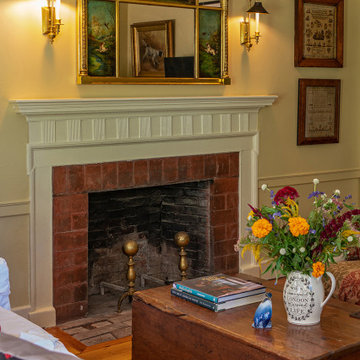
With expansive fields and beautiful farmland surrounding it, this historic farmhouse celebrates these views with floor-to-ceiling windows from the kitchen and sitting area. Originally constructed in the late 1700’s, the main house is connected to the barn by a new addition, housing a master bedroom suite and new two-car garage with carriage doors. We kept and restored all of the home’s existing historic single-pane windows, which complement its historic character. On the exterior, a combination of shingles and clapboard siding were continued from the barn and through the new addition.
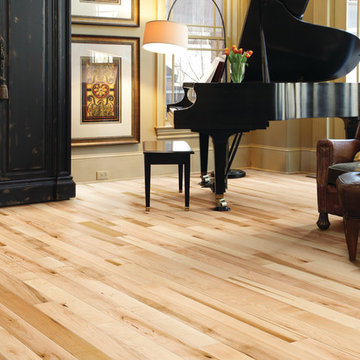
Idées déco pour un salon classique de taille moyenne et ouvert avec une salle de musique, un mur jaune, parquet clair, aucune cheminée et aucun téléviseur.
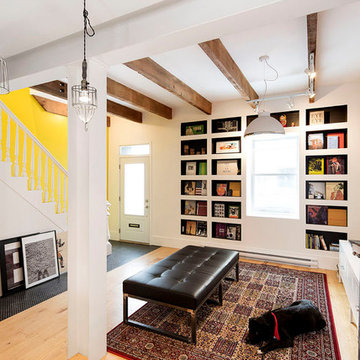
Inspiration pour un petit salon rustique ouvert avec une bibliothèque ou un coin lecture, un mur jaune, parquet clair, aucune cheminée et aucun téléviseur.
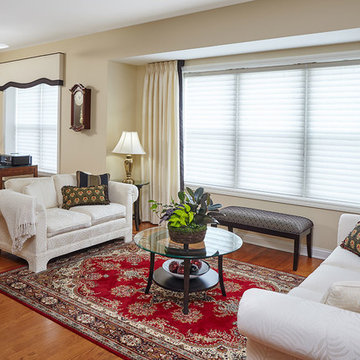
Living Room & Office Area: Banded drapery panels and padded/banded cornice sit over Hunter Douglas Silhouette shades. Hunter Douglas Luminette shade at patio door in office area. Paint color chosen to blend with oatmeal loveseats and cream colored area rug under desk. Benjamin Moore Aura Matte paint in #957 Papaya is the monochromatic background for the creamy drapery fabrics accented by the textured black/brown banding in this classy, sophisticated living room. Fabrics by RM Coco. Cornice by Quiltmaster. Board mounted banded draperies by Evmar Interiors.
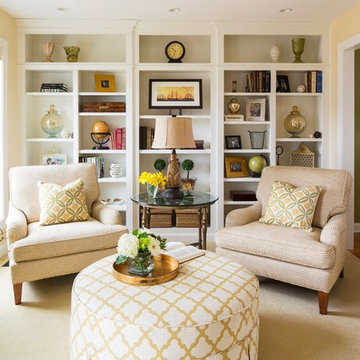
Troy Thies
Inspiration pour un salon traditionnel fermé avec une salle de réception, un mur jaune et parquet clair.
Inspiration pour un salon traditionnel fermé avec une salle de réception, un mur jaune et parquet clair.
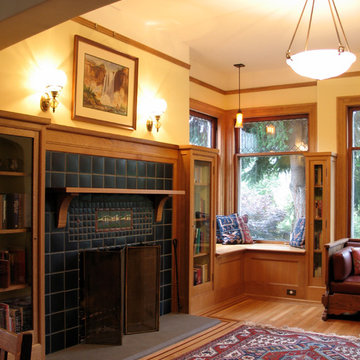
A renovation of the existing fireplace with new tile, stone hearth, and wood mantle. Also adding new wooe bookcases, window seat, wainscot, moldings and finishes.
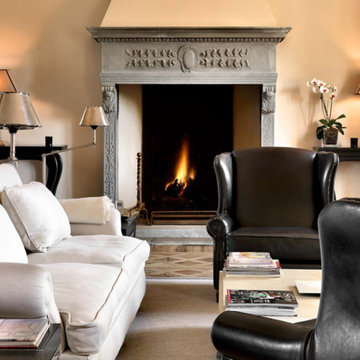
Réalisation d'un salon design avec un mur jaune, parquet clair, une cheminée standard et un manteau de cheminée en pierre.
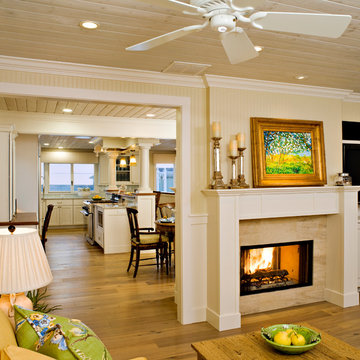
John Durant Photography
Chereskin Architecture
Cette image montre un salon marin de taille moyenne et ouvert avec un mur jaune, parquet clair, une cheminée double-face, un manteau de cheminée en pierre et un téléviseur fixé au mur.
Cette image montre un salon marin de taille moyenne et ouvert avec un mur jaune, parquet clair, une cheminée double-face, un manteau de cheminée en pierre et un téléviseur fixé au mur.
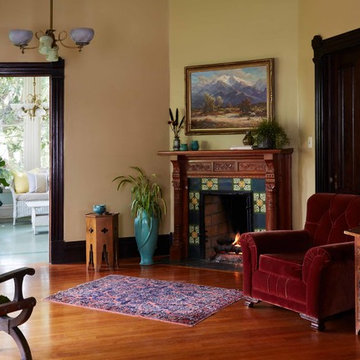
Dunn-Edwards Paints paint colors -
Walls: With the Grain DET668
Trim: Black Walnut DE6063
Jeremy Samuelson Photography | www.jeremysamuelson.com
Exemple d'un salon victorien avec une salle de réception, un mur jaune, parquet clair, une cheminée d'angle, un manteau de cheminée en bois et aucun téléviseur.
Exemple d'un salon victorien avec une salle de réception, un mur jaune, parquet clair, une cheminée d'angle, un manteau de cheminée en bois et aucun téléviseur.
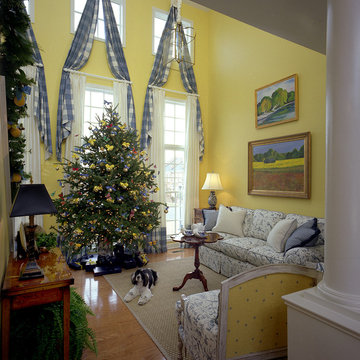
Pat Shanklin
Cette image montre un salon traditionnel ouvert avec une salle de réception, un mur jaune et parquet clair.
Cette image montre un salon traditionnel ouvert avec une salle de réception, un mur jaune et parquet clair.

Vom Durchgangszimmer zum Loungezimmer
Ein ruhiges Beige und ein warmes Sonnengelb geben den Grundtenor im Raum. Doch wir wollten mehr als nur eine gewöhnliche Wandgestaltung – etwas Besonderes, Ausgefallenes sollte es sein. Unsere individuelle Raumgestaltung nach Kundenvorlieben erlaubte uns mutig zu werden: Wir entschieden uns für eine helle, freundliche gelbe Wandfarbe, die dem Raum Lebendigkeit verleiht.
Um das Ganze jedoch nicht überladen wirken zu lassen, neutralisierten wir dieses lebhafte Gelb mit natürlichen Beigetönen. Ein tiefes Blau setzt dabei beruhigende Akzente und schafft so einen ausgewogenen Kontrast.
Auch bei der Auswahl der Pflanzen haben wir besondere Sorgfalt walten lassen: Die bestehende Pflanzensammlung wurde zu einem harmonischen Ensemble zusammengestellt. Hierbei empfahlen wir zwei verschiedene Pflanzenkübel – um Ruhe in die strukturreichen Gewächse zu bringen und ihnen gleichzeitig genug Platz zur Entfaltung ihrer Natürlichkeit bieten können.
Diese Natürlichkeit spiegelt sich auch in den Möbeln wider: Helles Holz sorgt für eine authentische Atmosphäre und ruhige Stoffe laden zum Verweilen ein. Ein edles Rattangeflecht bringt abwechslungsreiche Struktur ins Spiel - genau wie unsere Gäste es erwarten dürfen!
Damit das Licht optimal zur Geltung kommt, wählten gläserne Leuchten diese tauchen den gesamtem Bereich des Loungeraums in ein helles und freundliches Ambiente. Hier können Sie entspannen, träumen und dem Klang von Schallplatten lauschen – Kraft tanken oder Zeit mit Freunden verbringen. Ein Raum zum Genießen und Erinnern.
Wir sind stolz darauf, aus einem ehemaligen Durchgangszimmer eine Lounge geschaffen zu haben - einen Ort der Ruhe und Inspiration für unsere Kunden.
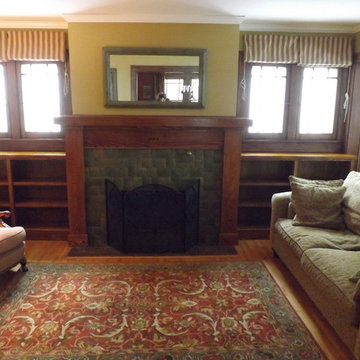
Inspiration pour un salon craftsman de taille moyenne avec un mur jaune, parquet clair, une cheminée standard, un manteau de cheminée en carrelage et aucun téléviseur.
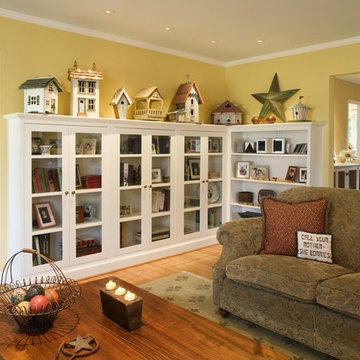
Aménagement d'un salon éclectique de taille moyenne et fermé avec un mur jaune, parquet clair, aucun téléviseur et un sol marron.
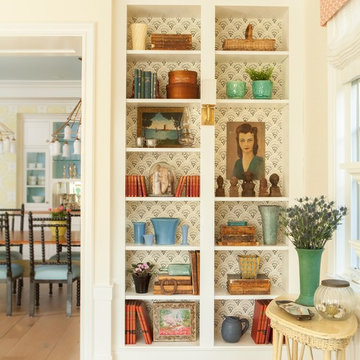
John Ellis for Country Living
Inspiration pour un grand salon rustique fermé avec une salle de réception, un mur jaune, parquet clair, une cheminée standard, un manteau de cheminée en pierre et un sol marron.
Inspiration pour un grand salon rustique fermé avec une salle de réception, un mur jaune, parquet clair, une cheminée standard, un manteau de cheminée en pierre et un sol marron.

This dark, claustrophobic kitchen was transformed into an open, vibrant space where the homeowner could showcase her original artwork while enjoying a fluid and well-designed space. Custom cabinetry materials include gray-washed white oak to compliment the new flooring, along with white gloss uppers and tall, bright blue cabinets. Details include a chef-style sink, quartz counters, motorized assist for heavy drawers and various cabinetry organizers. Jewelry-like artisan pulls are repeated throughout to bring it all together. The leather cabinet finish on the wet bar and display area is one of our favorite custom details. The coat closet was ‘concealed' by installing concealed hinges, touch-latch hardware, and painting it the color of the walls. Next to it, at the stair ledge, a recessed cubby was installed to utilize the otherwise unused space and create extra kitchen storage.
The condo association had very strict guidelines stating no work could be done outside the hours of 9am-4:30pm, and no work on weekends or holidays. The elevator was required to be fully padded before transporting materials, and floor coverings needed to be placed in the hallways every morning and removed every afternoon. The condo association needed to be notified at least 5 days in advance if there was going to be loud noises due to construction. Work trucks were not allowed in the parking structure, and the city issued only two parking permits for on-street parking. These guidelines required detailed planning and execution in order to complete the project on schedule. Kraft took on all these challenges with ease and respect, completing the project complaint-free!
HONORS
2018 Pacific Northwest Remodeling Achievement Award for Residential Kitchen $100,000-$150,000 category
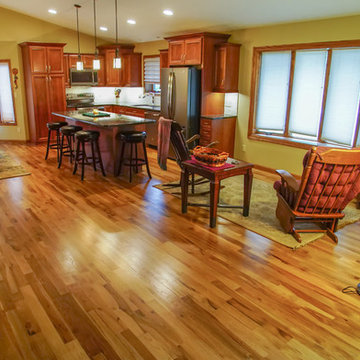
Idée de décoration pour un petit salon craftsman ouvert avec une salle de réception, un mur jaune, parquet clair, aucune cheminée, aucun téléviseur et un sol marron.
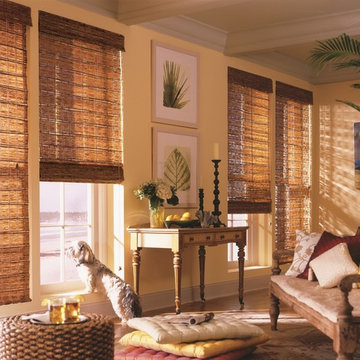
Idées déco pour un grand salon méditerranéen fermé avec une salle de réception, un mur jaune, parquet clair, aucune cheminée, aucun téléviseur et un sol marron.
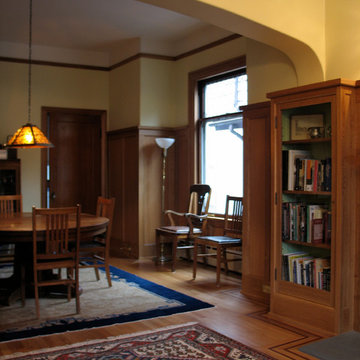
Adding new finishes, wood wainscot and repair existing moldings and floor.
Idées déco pour un salon craftsman de taille moyenne et ouvert avec parquet clair, une salle de réception, un mur jaune, une cheminée standard, un manteau de cheminée en carrelage, aucun téléviseur et un sol marron.
Idées déco pour un salon craftsman de taille moyenne et ouvert avec parquet clair, une salle de réception, un mur jaune, une cheminée standard, un manteau de cheminée en carrelage, aucun téléviseur et un sol marron.
Idées déco de salons avec un mur jaune et parquet clair
2