Idées déco de salons avec un mur jaune et un manteau de cheminée en béton
Trier par :
Budget
Trier par:Populaires du jour
101 - 120 sur 128 photos
1 sur 3
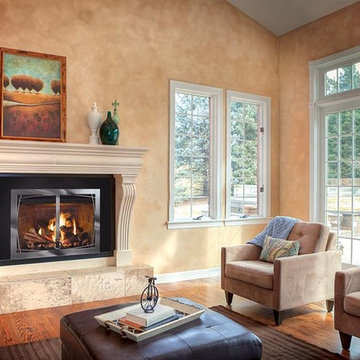
Aménagement d'un salon classique de taille moyenne et ouvert avec une salle de réception, un mur jaune, un sol en bois brun, une cheminée standard, un manteau de cheminée en béton, aucun téléviseur et un sol marron.
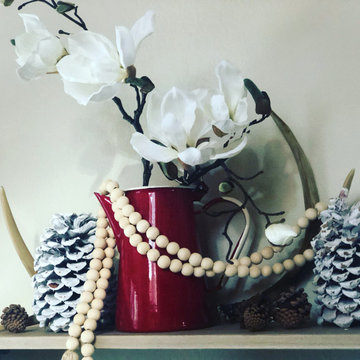
Decor and accessories simple and classy, yet complement the high sierra surroundings. Vintage red coffee pitcher sets the tone along with pray painted pine cones.
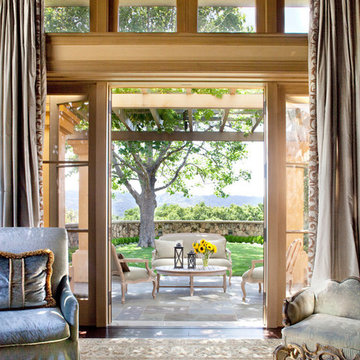
Plush textiles and detailed furnishings are the key ingredients to this living room. With flowing floor length curtains, velvet fabrics, and ornate casegoods and furnishings, we brought a luxurious and relaxed Veneto style to this California dream home.
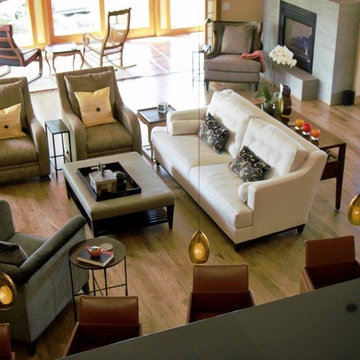
Idées déco pour un grand salon contemporain ouvert avec un mur jaune, un sol en bois brun, une cheminée d'angle, un manteau de cheminée en béton et un téléviseur dissimulé.
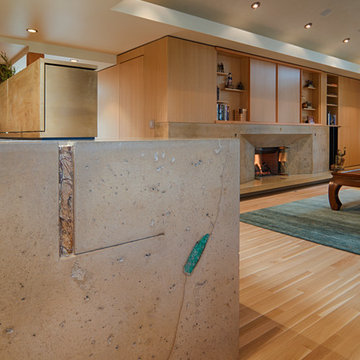
Custom concrete fireplace surround, custom bamboo cabinetry in living room.
Photography by Tim Maloney
Aménagement d'un salon contemporain de taille moyenne et ouvert avec un mur jaune, parquet clair, une cheminée ribbon, un manteau de cheminée en béton, un téléviseur dissimulé et un sol jaune.
Aménagement d'un salon contemporain de taille moyenne et ouvert avec un mur jaune, parquet clair, une cheminée ribbon, un manteau de cheminée en béton, un téléviseur dissimulé et un sol jaune.
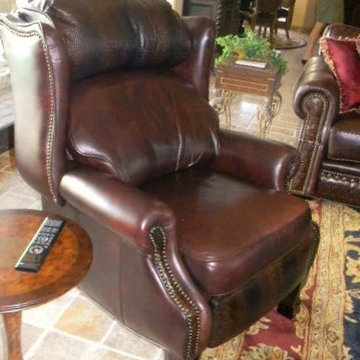
Working photos by Suzan Ann Interiors
Inspiration pour un très grand salon traditionnel ouvert avec un mur jaune, un sol en calcaire, une cheminée standard, un manteau de cheminée en béton et un téléviseur encastré.
Inspiration pour un très grand salon traditionnel ouvert avec un mur jaune, un sol en calcaire, une cheminée standard, un manteau de cheminée en béton et un téléviseur encastré.
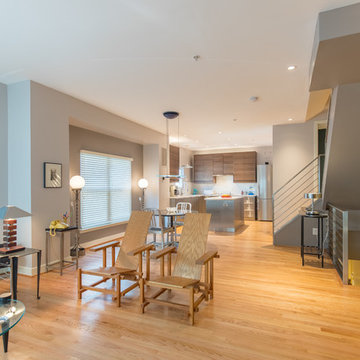
Idée de décoration pour un salon design de taille moyenne et ouvert avec une salle de réception, un mur jaune, parquet clair, une cheminée standard, un manteau de cheminée en béton, un téléviseur fixé au mur et un sol beige.
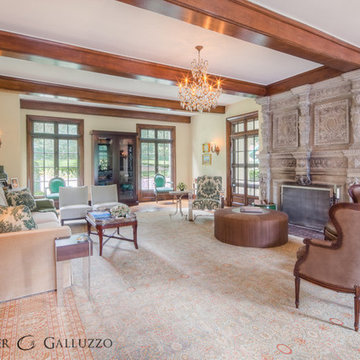
Photos by Christopher Galluzzo.
Idée de décoration pour un salon méditerranéen fermé avec une salle de réception, un mur jaune, un sol en bois brun, une cheminée standard, un manteau de cheminée en béton et aucun téléviseur.
Idée de décoration pour un salon méditerranéen fermé avec une salle de réception, un mur jaune, un sol en bois brun, une cheminée standard, un manteau de cheminée en béton et aucun téléviseur.
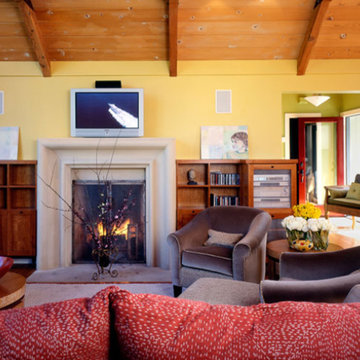
Idées déco pour un salon classique de taille moyenne et ouvert avec une salle de réception, un mur jaune, un sol en bois brun, une cheminée standard, un manteau de cheminée en béton, un téléviseur fixé au mur et un sol marron.
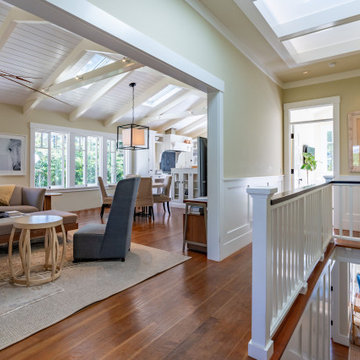
Idées déco pour un grand salon classique ouvert avec une salle de réception, un mur jaune, parquet foncé, une cheminée standard, un manteau de cheminée en béton, aucun téléviseur et un sol marron.
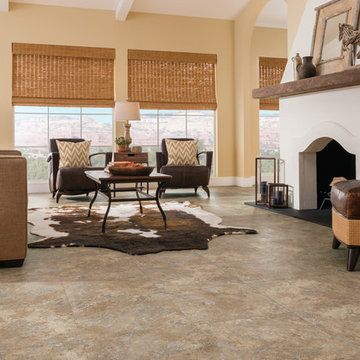
Cette photo montre un salon chic de taille moyenne et ouvert avec une salle de réception, un mur jaune, un sol en ardoise, une cheminée standard, un manteau de cheminée en béton et un sol gris.
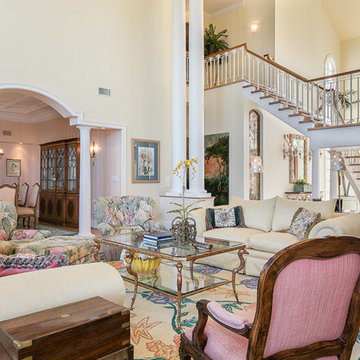
Remarkable Waterfront home on Ono Island showcasing expansive views of Bayou St. John and Bellville Bay! With 240' of bay front property, a private social pier, private pier with 2 boat slips on Ono Harbour, and pool & hot tub this home is perfect for any buyer looking for a life on the water”. As you enter the home you are welcomed by sunlight through 30 ft windows! The open floor plan is highlighted by the double staircase leading to the 4 guest suites with private balconies on the top floor. Start your day by enjoying breakfast on one of the many large porches. This home features a expansive white kitchen, breakfast/sitting area, formal dining room and wet bar. First floor includes a Family Room/Media area, Guest Room that sleeps 8+ ppl, and 2 full size bathrooms.
http://www.kaisersir.com/listing/249727-30781-peninsula-dr-lot-1011-orange-beach-al-36561/
Photo
Fovea 360, LLC- Shawn Seals
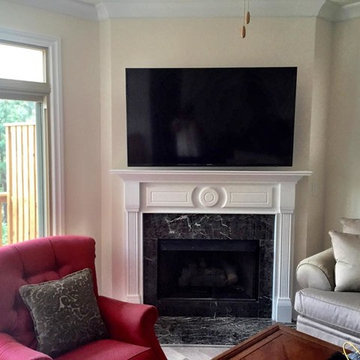
Idée de décoration pour un salon tradition avec un mur jaune, une cheminée standard, un manteau de cheminée en béton et un téléviseur fixé au mur.
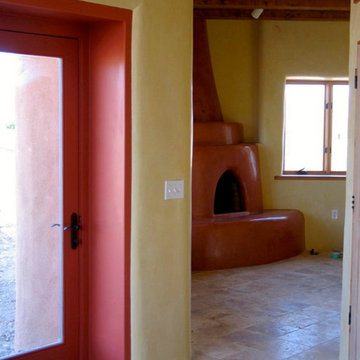
This 2400 sq. ft. home rests at the very beginning of the high mesa just outside of Taos. To the east, the Taos valley is green and verdant fed by rivers and streams that run down from the mountains, and to the west the high sagebrush mesa stretches off to the distant Brazos range.
The house is sited to capture the high mountains to the northeast through the floor to ceiling height corner window off the kitchen/dining room.The main feature of this house is the central Atrium which is an 18 foot adobe octagon topped with a skylight to form an indoor courtyard complete with a fountain. Off of this central space are two offset squares, one to the east and one to the west. The bedrooms and mechanical room are on the west side and the kitchen, dining, living room and an office are on the east side.
The house is a straw bale/adobe hybrid, has custom hand dyed plaster throughout with Talavera Tile in the public spaces and Saltillo Tile in the bedrooms. There is a large kiva fireplace in the living room, and a smaller one occupies a corner in the Master Bedroom. The Master Bathroom is finished in white marble tile. The separate garage is connected to the house with a triangular, arched breezeway with a copper ceiling.
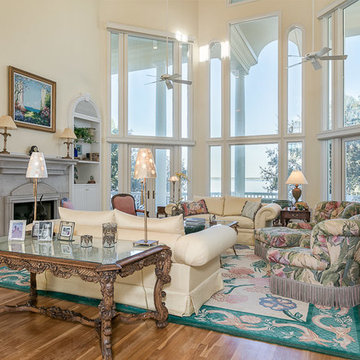
Remarkable Waterfront home on Ono Island showcasing expansive views of Bayou St. John and Bellville Bay! With 240' of bay front property, a private social pier, private pier with 2 boat slips on Ono Harbour, and pool & hot tub this home is perfect for any buyer looking for a life on the water”. As you enter the home you are welcomed by sunlight through 30 ft windows! The open floor plan is highlighted by the double staircase leading to the 4 guest suites with private balconies on the top floor. Start your day by enjoying breakfast on one of the many large porches. This home features a expansive white kitchen, breakfast/sitting area, formal dining room and wet bar. First floor includes a Family Room/Media area, Guest Room that sleeps 8+ ppl, and 2 full size bathrooms.
http://www.kaisersir.com/listing/249727-30781-peninsula-dr-lot-1011-orange-beach-al-36561/
Photo
Fovea 360, LLC- Shawn Seals
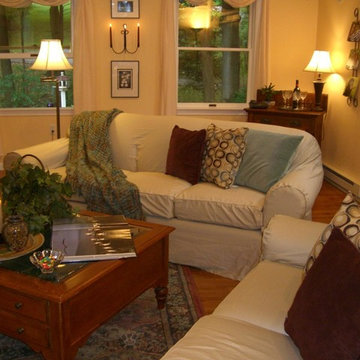
Using shades that are in the lovely floral carpet and adding an interesting geometric design in the pillows brings this room to life! Redesign by Debbie Correale of Redesign Right, LLC.
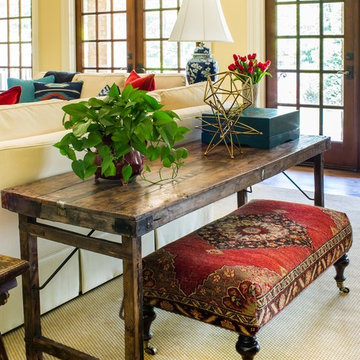
Idée de décoration pour un grand salon sud-ouest américain ouvert avec un mur jaune, parquet foncé, une cheminée standard, un manteau de cheminée en béton et un téléviseur fixé au mur.
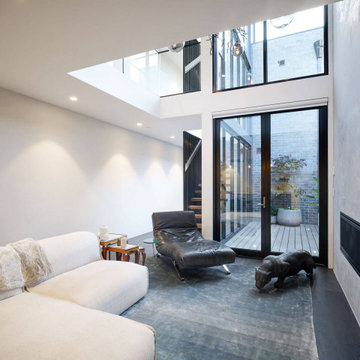
Open-plan living connects the living, dining and kitchen in this modern townhouse located in Cremorne, Melbourne. Custom joinery and storage keep mess tidy. The living opens out onto a cute courtyard and features a modern fireplace, double void to let natural light in. Floors are engineered timber and stairs are Tassie oak treads.
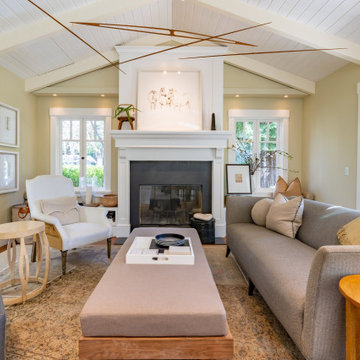
Inspiration pour un grand salon traditionnel ouvert avec une salle de réception, un mur jaune, parquet foncé, une cheminée standard, un manteau de cheminée en béton, aucun téléviseur et un sol marron.
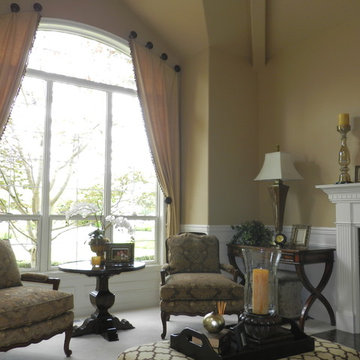
This neutral home features gold-beige walls, white flat hearth fireplace, classic patterned chair, ottoman coffee table, soft brown sofa, soft brown curtains, and white carpet.
Designed by Michelle Yorke Interiors who also serves Bellevue, Issaquah, Redmond, Medina, Mercer Island, Kirkland, Seattle, and Clyde Hill.
For more about Michelle Yorke, click here: https://michelleyorkedesign.com/
To learn more about this project, click here: https://michelleyorkedesign.com/sammamish-living-room/
Idées déco de salons avec un mur jaune et un manteau de cheminée en béton
6