Idées déco de salons avec un mur jaune et un poêle à bois
Trier par :
Budget
Trier par:Populaires du jour
121 - 140 sur 153 photos
1 sur 3
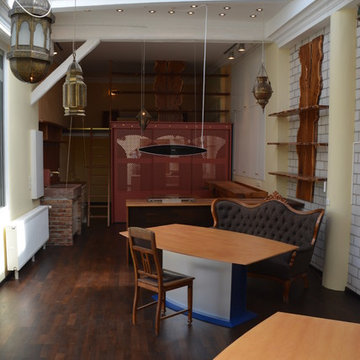
Parkettboden Eichenholz geräuchert und geölt, Ess-/ Schreibtisch mit blauem Sockel, Aluminium- Unterbau und Birnbaum- Platte, antikes Sofa, Hobelbank als Abstellfläche/ Arbeitsplatte im Kochbereich, Koch- Halbinsel mit Miele- Dunsthaube Eibenholz Wandregal und Raumteiler zum oben gelegenen Schlafbereich, Treppe mit Seilzug nach oben schwenkbar.
Anton Färber
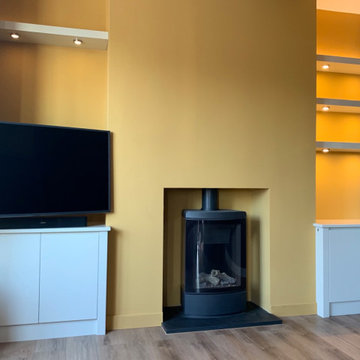
Built for a compact terraced house in Sheffield, these floating shelves have integrated spotlights, and a strip-light for uplighting above the top shelf. Each alcove is independently dimmable via a discrete switch on the side panels projecting either side of the chimney breast. The TV was mounted on a bracket.
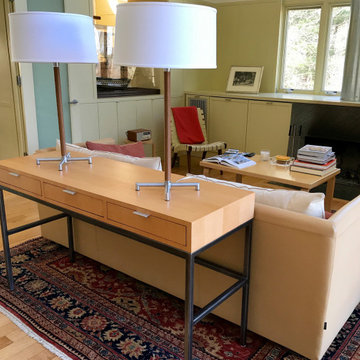
Mid century modern desk with iron base and three drawers. A beautiful part of this room.
Réalisation d'un petit salon minimaliste ouvert avec un mur jaune, parquet clair, un poêle à bois et un manteau de cheminée en bois.
Réalisation d'un petit salon minimaliste ouvert avec un mur jaune, parquet clair, un poêle à bois et un manteau de cheminée en bois.
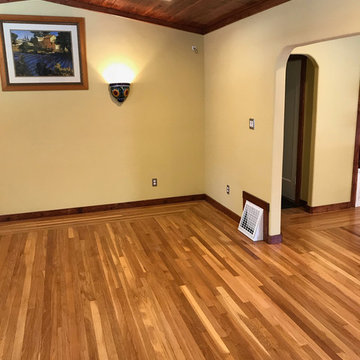
Custom tile work and cabinets. Pine board ceiling and re finished oak flooring
Aménagement d'un grand salon montagne ouvert avec une salle de réception, un mur jaune, parquet clair, un poêle à bois, un manteau de cheminée en carrelage, un téléviseur fixé au mur et un sol marron.
Aménagement d'un grand salon montagne ouvert avec une salle de réception, un mur jaune, parquet clair, un poêle à bois, un manteau de cheminée en carrelage, un téléviseur fixé au mur et un sol marron.
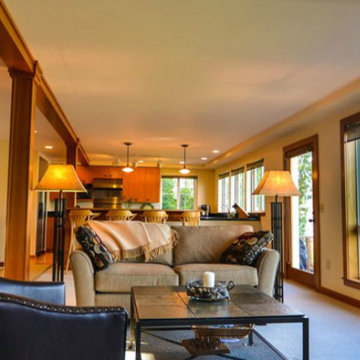
Wenberg Color Design
Cette image montre un grand salon design ouvert avec une salle de réception, un mur jaune, moquette, un poêle à bois, un manteau de cheminée en carrelage et aucun téléviseur.
Cette image montre un grand salon design ouvert avec une salle de réception, un mur jaune, moquette, un poêle à bois, un manteau de cheminée en carrelage et aucun téléviseur.
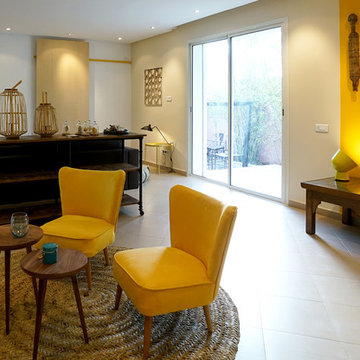
Idées déco pour un salon romantique de taille moyenne et fermé avec un mur jaune, un poêle à bois, un manteau de cheminée en métal et un sol beige.
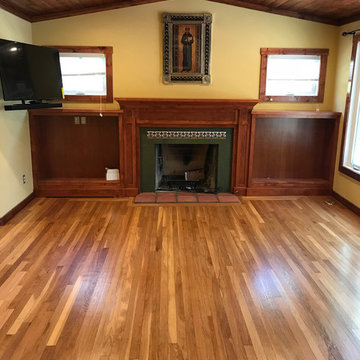
Custom tile work and cabinets. Pine board ceiling and re finished oak flooring
Réalisation d'un grand salon chalet ouvert avec une salle de réception, un mur jaune, parquet clair, un poêle à bois, un manteau de cheminée en carrelage, un téléviseur fixé au mur et un sol marron.
Réalisation d'un grand salon chalet ouvert avec une salle de réception, un mur jaune, parquet clair, un poêle à bois, un manteau de cheminée en carrelage, un téléviseur fixé au mur et un sol marron.
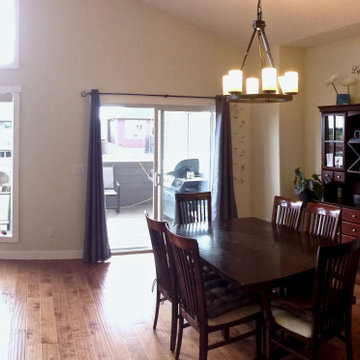
Open concept kitchen, dining and living area with vaulted ceilings. High efficiency wood burn stove keeps this family space warm and inviting.
Cette photo montre un salon moderne ouvert avec un mur jaune, un sol en bois brun, un poêle à bois, un manteau de cheminée en pierre et un sol marron.
Cette photo montre un salon moderne ouvert avec un mur jaune, un sol en bois brun, un poêle à bois, un manteau de cheminée en pierre et un sol marron.
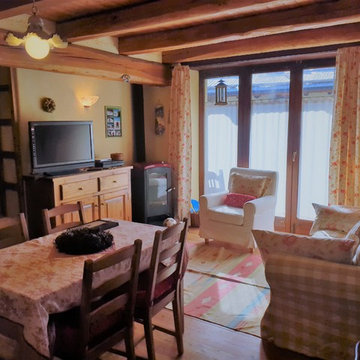
Cette image montre un petit salon chalet fermé avec un mur jaune, parquet clair, un poêle à bois, un manteau de cheminée en métal et un sol marron.
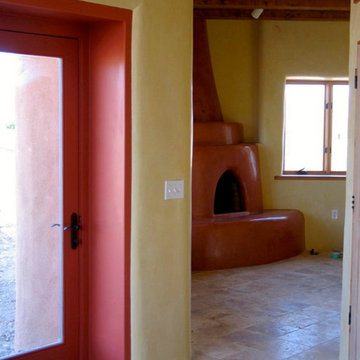
This 2400 sq. ft. home rests at the very beginning of the high mesa just outside of Taos. To the east, the Taos valley is green and verdant fed by rivers and streams that run down from the mountains, and to the west the high sagebrush mesa stretches off to the distant Brazos range.
The house is sited to capture the high mountains to the northeast through the floor to ceiling height corner window off the kitchen/dining room.The main feature of this house is the central Atrium which is an 18 foot adobe octagon topped with a skylight to form an indoor courtyard complete with a fountain. Off of this central space are two offset squares, one to the east and one to the west. The bedrooms and mechanical room are on the west side and the kitchen, dining, living room and an office are on the east side.
The house is a straw bale/adobe hybrid, has custom hand dyed plaster throughout with Talavera Tile in the public spaces and Saltillo Tile in the bedrooms. There is a large kiva fireplace in the living room, and a smaller one occupies a corner in the Master Bedroom. The Master Bathroom is finished in white marble tile. The separate garage is connected to the house with a triangular, arched breezeway with a copper ceiling.
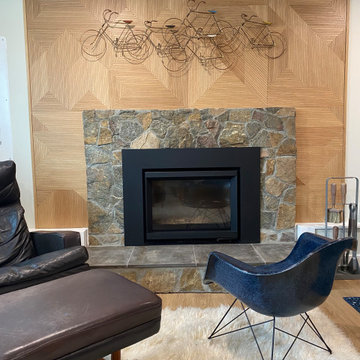
Wall panels were added to warm up this basement family room.
Cette image montre un salon vintage en bois de taille moyenne avec un mur jaune, un sol en vinyl, un poêle à bois, un manteau de cheminée en pierre et un téléviseur fixé au mur.
Cette image montre un salon vintage en bois de taille moyenne avec un mur jaune, un sol en vinyl, un poêle à bois, un manteau de cheminée en pierre et un téléviseur fixé au mur.
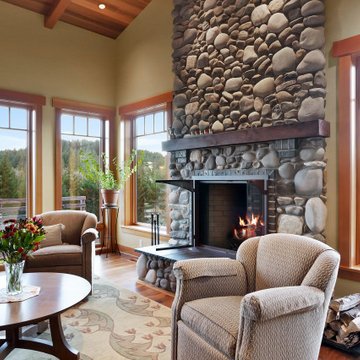
This custom home, sitting above the City within the hills of Corvallis, was carefully crafted with attention to the smallest detail. The homeowners came to us with a vision of their dream home, and it was all hands on deck between the G. Christianson team and our Subcontractors to create this masterpiece! Each room has a theme that is unique and complementary to the essence of the home, highlighted in the Swamp Bathroom and the Dogwood Bathroom. The home features a thoughtful mix of materials, using stained glass, tile, art, wood, and color to create an ambiance that welcomes both the owners and visitors with warmth. This home is perfect for these homeowners, and fits right in with the nature surrounding the home!
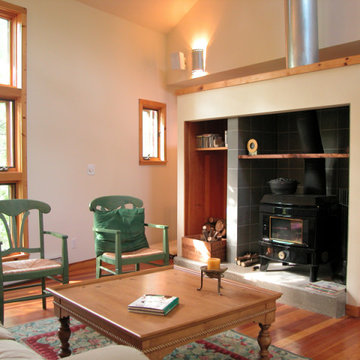
Inspiration pour un salon marin fermé avec un mur jaune, un sol en bois brun, un poêle à bois, un manteau de cheminée en pierre, aucun téléviseur et un sol marron.
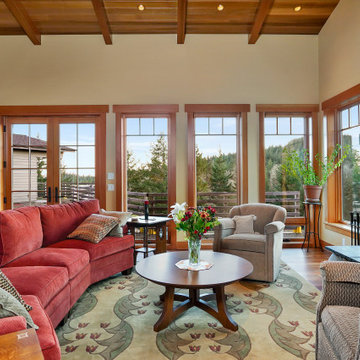
This custom home, sitting above the City within the hills of Corvallis, was carefully crafted with attention to the smallest detail. The homeowners came to us with a vision of their dream home, and it was all hands on deck between the G. Christianson team and our Subcontractors to create this masterpiece! Each room has a theme that is unique and complementary to the essence of the home, highlighted in the Swamp Bathroom and the Dogwood Bathroom. The home features a thoughtful mix of materials, using stained glass, tile, art, wood, and color to create an ambiance that welcomes both the owners and visitors with warmth. This home is perfect for these homeowners, and fits right in with the nature surrounding the home!
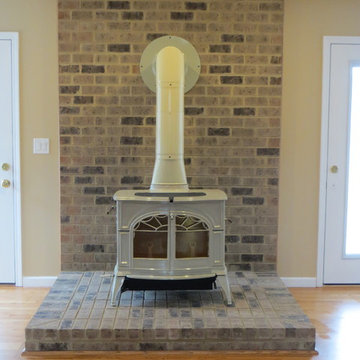
Repaint, Re-finish Floors, Reset Wood-burning Stove, Brick Hearth and Surround and Added Exterior Doors on this Remodel
Réalisation d'un salon craftsman de taille moyenne avec un mur jaune, parquet clair, un poêle à bois et un manteau de cheminée en brique.
Réalisation d'un salon craftsman de taille moyenne avec un mur jaune, parquet clair, un poêle à bois et un manteau de cheminée en brique.
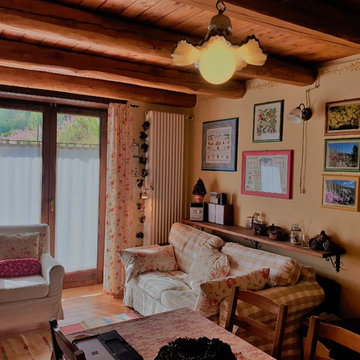
Aménagement d'un petit salon montagne fermé avec un mur jaune, parquet clair, un poêle à bois, un manteau de cheminée en métal et un sol marron.
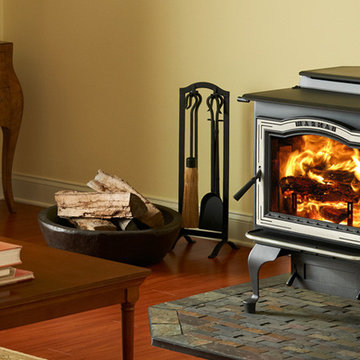
Cette image montre un salon traditionnel de taille moyenne et fermé avec une salle de réception, un mur jaune, un sol en bois brun, un poêle à bois, un manteau de cheminée en métal, aucun téléviseur et un sol beige.
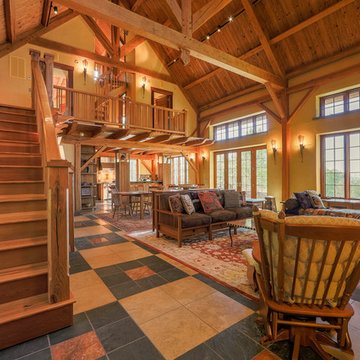
Exemple d'un salon montagne de taille moyenne et ouvert avec une salle de réception, un mur jaune, un sol en ardoise, un poêle à bois, un manteau de cheminée en pierre, aucun téléviseur et un sol multicolore.
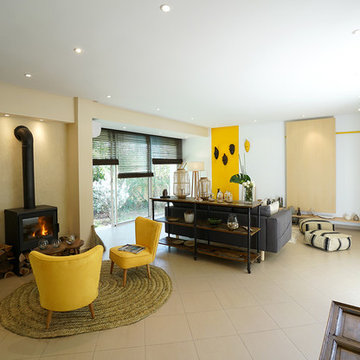
Idées déco pour un salon romantique de taille moyenne et fermé avec un mur jaune, un poêle à bois, un manteau de cheminée en métal et un sol beige.
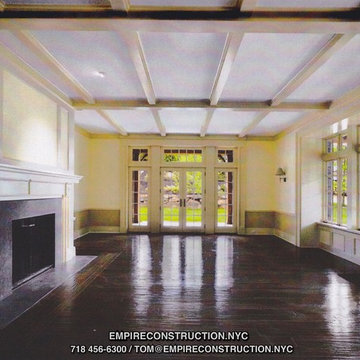
Living Rooms by Empire Restoration and Consulting
Réalisation d'un très grand salon craftsman ouvert avec un mur jaune, parquet foncé, un poêle à bois, un manteau de cheminée en pierre et aucun téléviseur.
Réalisation d'un très grand salon craftsman ouvert avec un mur jaune, parquet foncé, un poêle à bois, un manteau de cheminée en pierre et aucun téléviseur.
Idées déco de salons avec un mur jaune et un poêle à bois
7