Idées déco de salons avec un mur jaune et un sol en bois brun
Trier par :
Budget
Trier par:Populaires du jour
121 - 140 sur 3 496 photos
1 sur 3
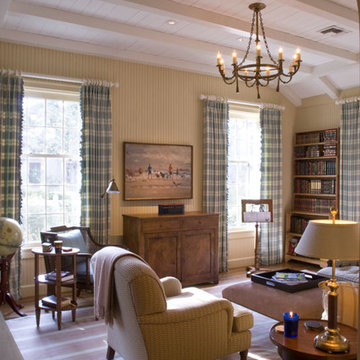
Fran Brennan Photography
Aménagement d'un salon classique de taille moyenne et fermé avec un mur jaune, un sol en bois brun, aucune cheminée et aucun téléviseur.
Aménagement d'un salon classique de taille moyenne et fermé avec un mur jaune, un sol en bois brun, aucune cheminée et aucun téléviseur.
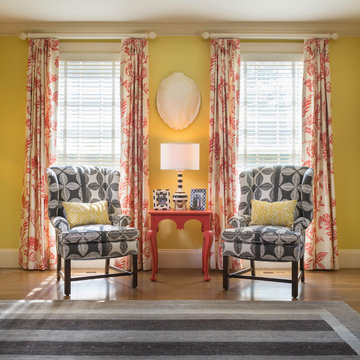
Nat Rea
Aménagement d'un salon éclectique avec une salle de réception, un mur jaune et un sol en bois brun.
Aménagement d'un salon éclectique avec une salle de réception, un mur jaune et un sol en bois brun.
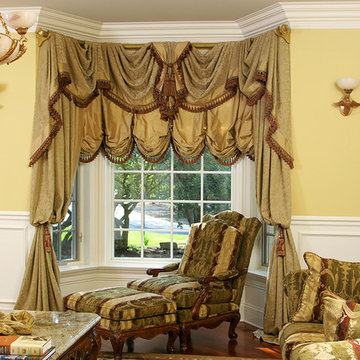
Luxury Bay Window Drapes, Custom made, high end, Winnetka Illinois. The difficult bay window required delicate care and professional artisan talent in fabricating the window treatments.
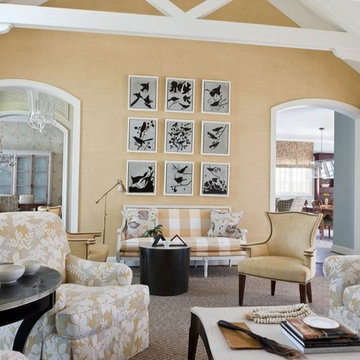
Angie Seckinger
Réalisation d'un grand salon bohème fermé avec une salle de réception, un mur jaune, un sol en bois brun, une cheminée standard, un manteau de cheminée en pierre et aucun téléviseur.
Réalisation d'un grand salon bohème fermé avec une salle de réception, un mur jaune, un sol en bois brun, une cheminée standard, un manteau de cheminée en pierre et aucun téléviseur.
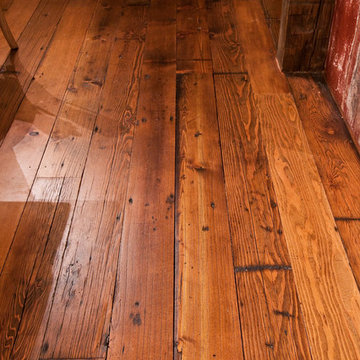
Custom flooring planed out of 1x6 barn siding.
Trent Bona Photography
Exemple d'un petit salon montagne avec un mur jaune et un sol en bois brun.
Exemple d'un petit salon montagne avec un mur jaune et un sol en bois brun.

Réalisation d'un grand salon champêtre ouvert avec un mur jaune, un sol en bois brun et un sol marron.

Rett Peek
Réalisation d'un salon bohème de taille moyenne et fermé avec un mur jaune, un manteau de cheminée en carrelage, un sol en bois brun, une cheminée standard et un sol marron.
Réalisation d'un salon bohème de taille moyenne et fermé avec un mur jaune, un manteau de cheminée en carrelage, un sol en bois brun, une cheminée standard et un sol marron.
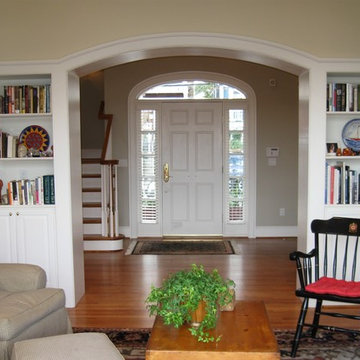
The entry is separated from the living room with a deep arched passage flanked by matching built-in bookcases with white classic trim. The wood stairs with painted white risers spill into the entry with a circular volute.
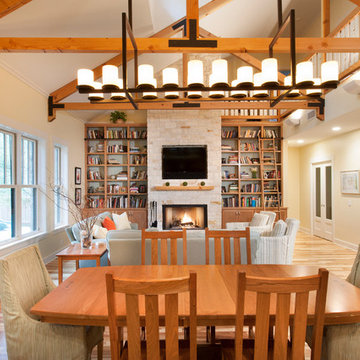
Whit Preston
Idées déco pour un salon craftsman de taille moyenne et ouvert avec un mur jaune, un sol en bois brun, une cheminée standard, un manteau de cheminée en pierre et un téléviseur fixé au mur.
Idées déco pour un salon craftsman de taille moyenne et ouvert avec un mur jaune, un sol en bois brun, une cheminée standard, un manteau de cheminée en pierre et un téléviseur fixé au mur.
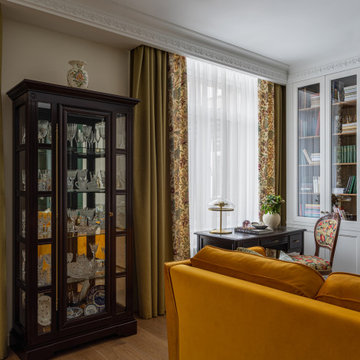
Cette image montre un salon traditionnel de taille moyenne et ouvert avec une bibliothèque ou un coin lecture, un mur jaune, un sol en bois brun, un téléviseur fixé au mur et un sol beige.
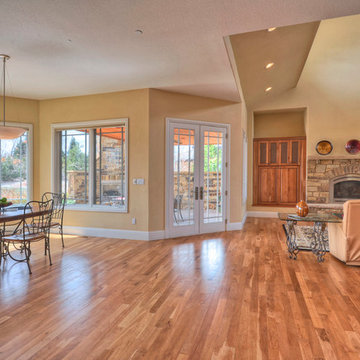
Idées déco pour un grand salon classique ouvert avec une salle de réception, un mur jaune, un sol en bois brun, une cheminée standard, un manteau de cheminée en pierre et aucun téléviseur.
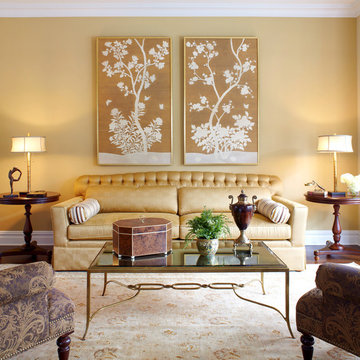
Custom upholstery in the living room features three distinct patterns that coordinate with the area rug and framed hand painted Gracie panels.
Photo Credit: Phillip Ennis

The site for this new house was specifically selected for its proximity to nature while remaining connected to the urban amenities of Arlington and DC. From the beginning, the homeowners were mindful of the environmental impact of this house, so the goal was to get the project LEED certified. Even though the owner’s programmatic needs ultimately grew the house to almost 8,000 square feet, the design team was able to obtain LEED Silver for the project.
The first floor houses the public spaces of the program: living, dining, kitchen, family room, power room, library, mudroom and screened porch. The second and third floors contain the master suite, four bedrooms, office, three bathrooms and laundry. The entire basement is dedicated to recreational spaces which include a billiard room, craft room, exercise room, media room and a wine cellar.
To minimize the mass of the house, the architects designed low bearing roofs to reduce the height from above, while bringing the ground plain up by specifying local Carder Rock stone for the foundation walls. The landscape around the house further anchored the house by installing retaining walls using the same stone as the foundation. The remaining areas on the property were heavily landscaped with climate appropriate vegetation, retaining walls, and minimal turf.
Other LEED elements include LED lighting, geothermal heating system, heat-pump water heater, FSA certified woods, low VOC paints and high R-value insulation and windows.
Hoachlander Davis Photography
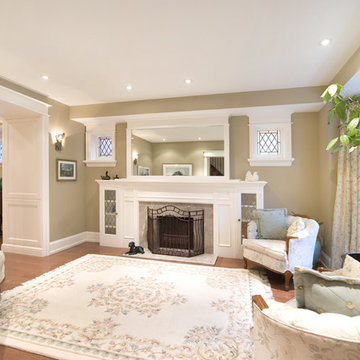
Chabot Interiors.
Photo By: Magdalena M, PROBUILT by Michael Upshall.
The "parlour" is the first room that you see when you enter the home. The wood burning fireplace has been beautifully refurbished. The furniture and area rug are all original to the space. They were cleaned and they look like they belong in this space.

Photographer: Terri Glanger
Inspiration pour un salon design ouvert avec un mur jaune, un sol en bois brun, aucun téléviseur, un sol orange, une cheminée standard et un manteau de cheminée en béton.
Inspiration pour un salon design ouvert avec un mur jaune, un sol en bois brun, aucun téléviseur, un sol orange, une cheminée standard et un manteau de cheminée en béton.
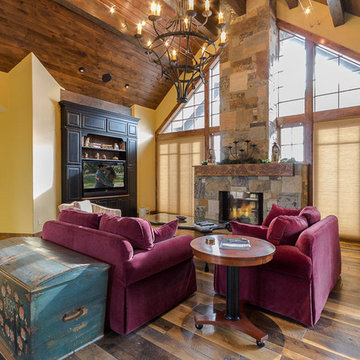
Photo Credit: TammiTPhotography
Réalisation d'un grand salon nordique ouvert avec une salle de réception, un mur jaune, un sol en bois brun, une cheminée standard, un manteau de cheminée en pierre et un téléviseur encastré.
Réalisation d'un grand salon nordique ouvert avec une salle de réception, un mur jaune, un sol en bois brun, une cheminée standard, un manteau de cheminée en pierre et un téléviseur encastré.

Inspiration pour un grand salon victorien fermé avec une salle de réception, un sol en bois brun, un mur jaune et un sol marron.
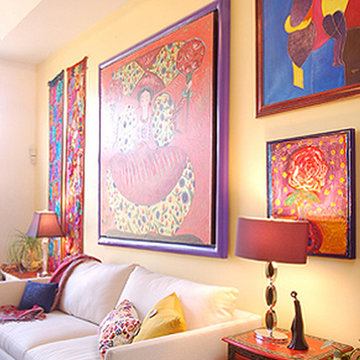
In the living room, an inset wall is accented with soft yellow, picking up on the yellow tones of the owners' artwork. Colourful painted Asian chests flank a neutral sofa.
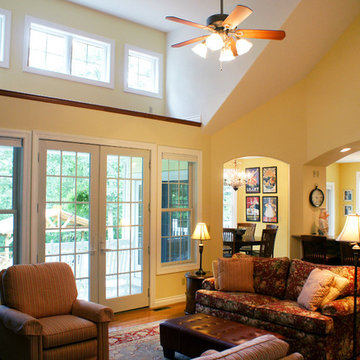
Tray ceilings crown the study/bedroom, dining room and master bedroom, while a vaulted ceiling tops the great room with French doors and a corner fireplace. A cooktop island keeps the kitchen open, and a patio is off the breakfast nook. Expanded by a bay, the master suite is positioned for privacy.
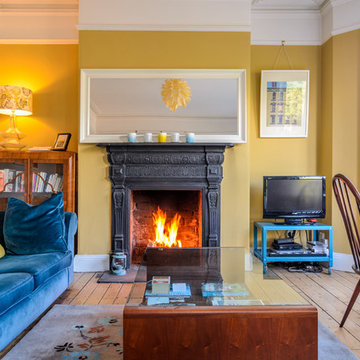
Gary Quigg 2013
Exemple d'un salon éclectique avec un mur jaune, un sol en bois brun, une cheminée standard et un téléviseur indépendant.
Exemple d'un salon éclectique avec un mur jaune, un sol en bois brun, une cheminée standard et un téléviseur indépendant.
Idées déco de salons avec un mur jaune et un sol en bois brun
7