Idées déco de salons avec un mur jaune
Trier par :
Budget
Trier par:Populaires du jour
141 - 160 sur 751 photos
1 sur 3
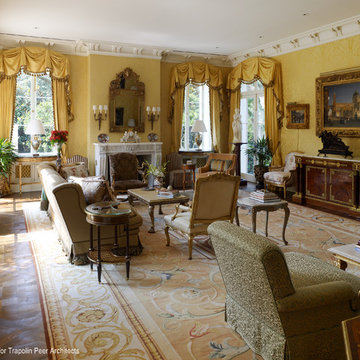
Idées déco pour un très grand salon classique fermé avec une salle de réception, un mur jaune, un sol en bois brun, une cheminée standard, un manteau de cheminée en pierre, aucun téléviseur et un sol marron.
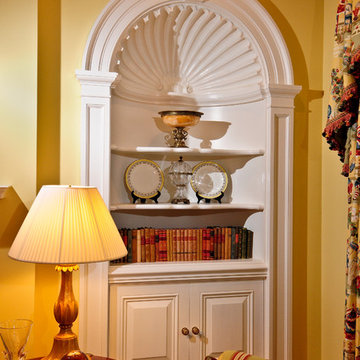
This shell niche is part of a pair that flank the fireplace, the scalloped design draws your eye into the shelving that sits atop a small cabinet that with raised panel doors. The recessed pilasters lead to the arch that is adorned with a keystone to reflect the design of the other arches in the room.

The formal living room is a true reflection on colonial living. Custom upholstery and hand sourced antiques elevate the formal living room.
Cette image montre un très grand salon traditionnel ouvert avec une salle de réception, un mur jaune, parquet foncé, une cheminée standard, un sol marron, aucun téléviseur et un manteau de cheminée en pierre.
Cette image montre un très grand salon traditionnel ouvert avec une salle de réception, un mur jaune, parquet foncé, une cheminée standard, un sol marron, aucun téléviseur et un manteau de cheminée en pierre.
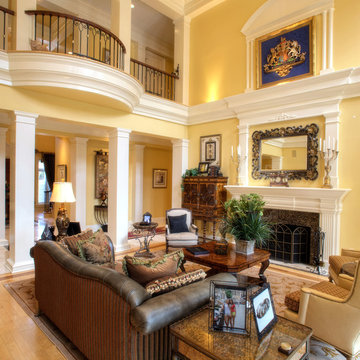
SGA Architecture
Aménagement d'un très grand salon classique ouvert avec une salle de réception, un mur jaune, une cheminée standard, un manteau de cheminée en bois et aucun téléviseur.
Aménagement d'un très grand salon classique ouvert avec une salle de réception, un mur jaune, une cheminée standard, un manteau de cheminée en bois et aucun téléviseur.
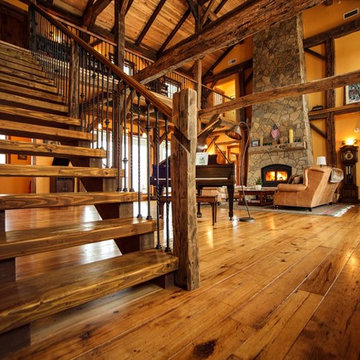
Residence near Boulder, CO. Designed about a 200 year old timber frame structure, dismantled and relocated from an old Pennsylvania barn. Most materials within the home are reclaimed or recycled. Rustic great room with full height fire place and wood trusses.
Photo Credits: Dale Smith/James Moro
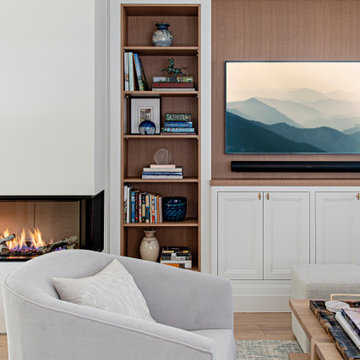
Cette photo montre un salon chic de taille moyenne avec un mur jaune, parquet clair, une cheminée d'angle, un manteau de cheminée en plâtre, un téléviseur fixé au mur et un sol marron.
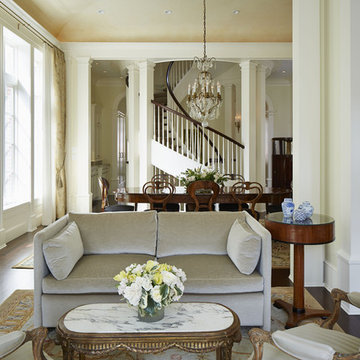
Rising amidst the grand homes of North Howe Street, this stately house has more than 6,600 SF. In total, the home has seven bedrooms, six full bathrooms and three powder rooms. Designed with an extra-wide floor plan (21'-2"), achieved through side-yard relief, and an attached garage achieved through rear-yard relief, it is a truly unique home in a truly stunning environment.
The centerpiece of the home is its dramatic, 11-foot-diameter circular stair that ascends four floors from the lower level to the roof decks where panoramic windows (and views) infuse the staircase and lower levels with natural light. Public areas include classically-proportioned living and dining rooms, designed in an open-plan concept with architectural distinction enabling them to function individually. A gourmet, eat-in kitchen opens to the home's great room and rear gardens and is connected via its own staircase to the lower level family room, mud room and attached 2-1/2 car, heated garage.
The second floor is a dedicated master floor, accessed by the main stair or the home's elevator. Features include a groin-vaulted ceiling; attached sun-room; private balcony; lavishly appointed master bath; tremendous closet space, including a 120 SF walk-in closet, and; an en-suite office. Four family bedrooms and three bathrooms are located on the third floor.
This home was sold early in its construction process.
Nathan Kirkman
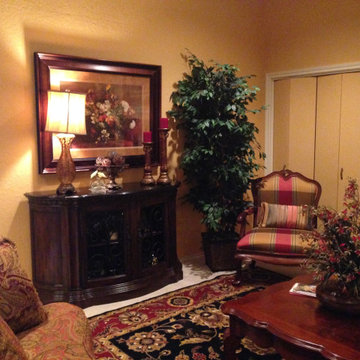
Formal living room with bold reds and golds.
Cette photo montre un salon chic de taille moyenne et ouvert avec une salle de réception, un mur jaune, moquette, une cheminée standard, un manteau de cheminée en brique et un sol beige.
Cette photo montre un salon chic de taille moyenne et ouvert avec une salle de réception, un mur jaune, moquette, une cheminée standard, un manteau de cheminée en brique et un sol beige.
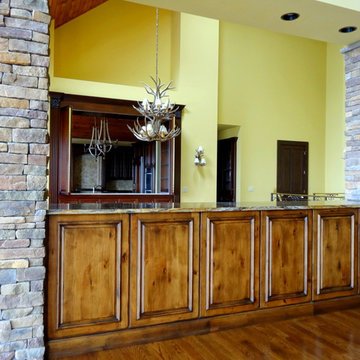
Photo By: Heather Taylor
Idées déco pour un très grand salon montagne ouvert avec un mur jaune, un sol en bois brun, une cheminée standard, un manteau de cheminée en pierre et un téléviseur fixé au mur.
Idées déco pour un très grand salon montagne ouvert avec un mur jaune, un sol en bois brun, une cheminée standard, un manteau de cheminée en pierre et un téléviseur fixé au mur.
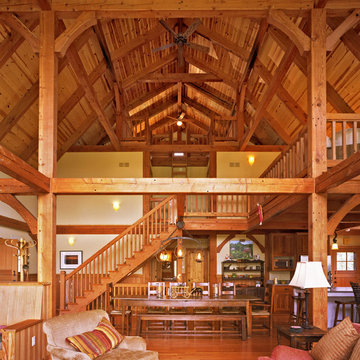
Jorgen Hansen, Chris Packus
Aménagement d'un grand salon mansardé ou avec mezzanine campagne avec un mur jaune et un sol en bois brun.
Aménagement d'un grand salon mansardé ou avec mezzanine campagne avec un mur jaune et un sol en bois brun.
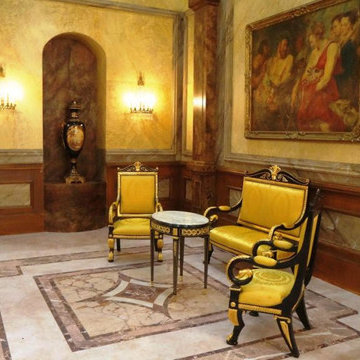
Replicate this beautifully decorated entrance hall in your own home with our German handcrafted reproduction 3 Piece Imperial Chair and Kanapee Set in the French Empire style. This elegant set includes two armchairs and an armed kanapee. The set is made of solid beech wood with an ebony veneer and is adorned with finely engraved Empire Period figures and caryatides. The smooth, yellow fabric with stately designs makes this set a very regal addition to your home. The arm rests end in elegant swan’s heads.
Featured with the set is a reproduction of a French round table in Louis XVI style with bronze trimming and a marble top and an elegant lidded vase also in the style of Louis XVI.
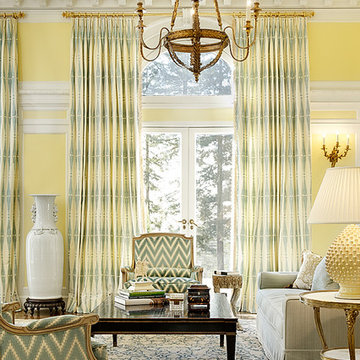
This is a large living room with two seating areas divided by a large center table. The walls are yellow with smokey blue accents in the fabrics. A contemporary Lee Jofa fabric was used for the draperies. A combination of antiques and new custom pieces were designed by SDG to complete the room.
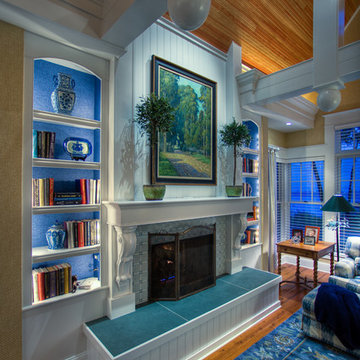
great room fireplace truss and built in details.
Cottage Style home on coveted Bluff Drive in Harbor Springs, Michigan, overlooking the Main Street and Little Traverse Bay.
Architect - Stillwater Architecture, LLC
Construction - Dick Collie Construction
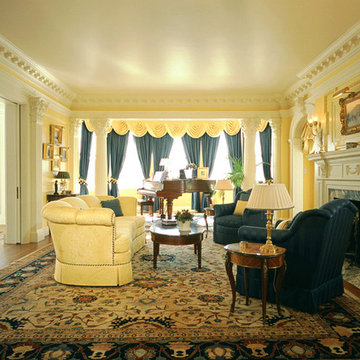
This is the second renovation for the same owner of this formal Living Room in an 1897 Colonial Revival House.
Idées déco pour un grand salon classique fermé avec une salle de réception, un sol en bois brun, un mur jaune, une cheminée standard, un manteau de cheminée en pierre et aucun téléviseur.
Idées déco pour un grand salon classique fermé avec une salle de réception, un sol en bois brun, un mur jaune, une cheminée standard, un manteau de cheminée en pierre et aucun téléviseur.
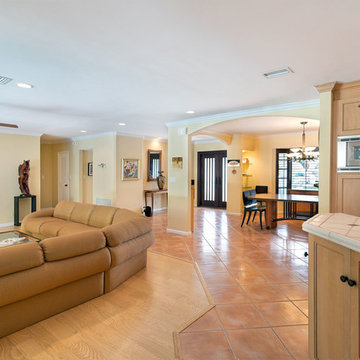
Living Room
Cette image montre un salon traditionnel de taille moyenne et ouvert avec une salle de réception, un mur jaune, aucune cheminée, aucun téléviseur, un sol rouge et tomettes au sol.
Cette image montre un salon traditionnel de taille moyenne et ouvert avec une salle de réception, un mur jaune, aucune cheminée, aucun téléviseur, un sol rouge et tomettes au sol.
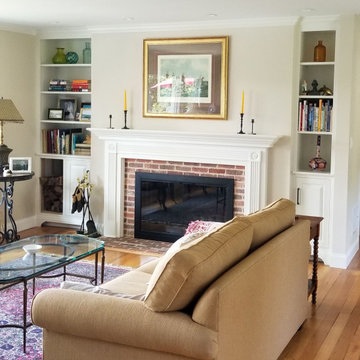
The Living Room leading into the Master & Guest Bedrooms has been updated to include custom fireplace complete with a new mantel, thin brick tile, and cabinetry with plenty of storage for the wood burning fireplace.
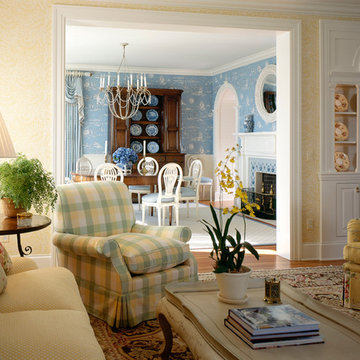
The main seating area of this Oceanside Summer House is composed of overstuffed upholstery covered in chintzes and linens anchored by the dramatic chocolate tones of a reproduction Bessarabian style carpet. Photo by Phillip Ennis
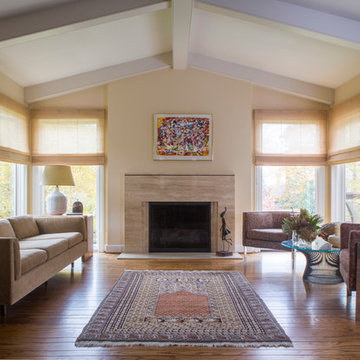
This living room has wonderful natural light and great views of the outdoors. We used custom, woven to size natural shades by Hartmann & Forbes that filter the light without blocking the view. The fireplace was custom designed and fabricated from limestone. The chairs are original designs by Harvey Probber and the coffee table is a vintage William Platner. Accent table is vintage Eileen Gray
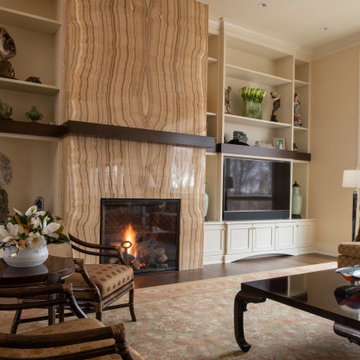
Remodeler: Michels Homes
Interior Design: Jami Ludens, Studio M Interiors
Cabinetry Design: Megan Dent, Studio M Kitchen and Bath
Photography: Scott Amundson Photography
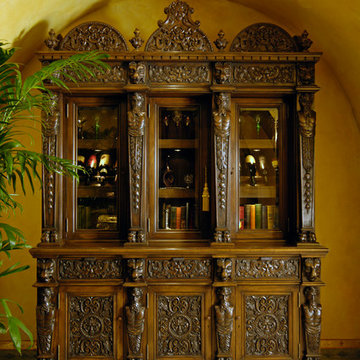
Aménagement d'un grand salon classique ouvert avec un mur jaune, une salle de réception et un sol en travertin.
Idées déco de salons avec un mur jaune
8