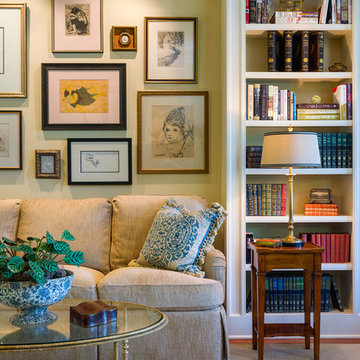Idées déco de salons avec un mur jaune
Trier par :
Budget
Trier par:Populaires du jour
241 - 260 sur 4 064 photos
1 sur 3
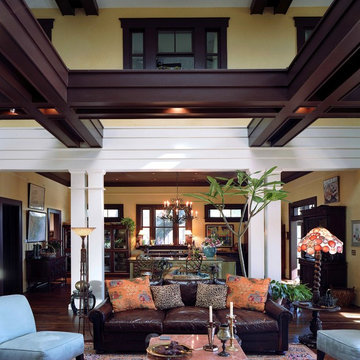
Photo by Richard Leo Johnson
Inspiration pour un salon traditionnel avec un mur jaune et parquet foncé.
Inspiration pour un salon traditionnel avec un mur jaune et parquet foncé.
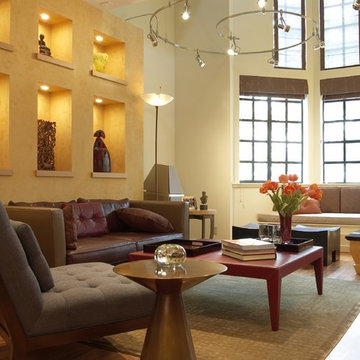
Contemporary with warmth and comfort. This condo, located in a delightfully busy San Francisco neighborhood needed a total renovation of the existing space.
On the first floor the main living area including a small den, living room, dining area and kitchen needed to be updated. The challenge was to achieve the maximum of comfort, understated elegance and functionality in a small space that would be appropriate for the couple’s everyday life.
On the second floor,
On the first floor, the style is quiet and sophisticated with clean, simple lines made sumptuous with rich materials.
The original kitchen was closed off from the rest of the living space but in the renovation, the kitchen becomes the focal point of the main living area. Opening the kitchen gives the entire condominium a spacious feeling and allows natural light to enter the kitchen.
The simple flush lines of the elegant cabinetry create a harmonious rhythm set off by glass, which has been hand etched in a pattern of leaves and branches that mimic the trees visible through the windows. The patterned glass is also used in the pantry door, and allows light from pantry windows to enter the kitchen. Located near the front entry to the condo, the bar counter, a large hardwood plank with a strong grain and deep color adds a striking textural element.
On the second floor, changing the master bath was essential. The original layout with the bath tub and toilet on one side of the room and a wall length cabinet with a sink on the opposite wall was adequate but uninteresting. The finishes were uninviting.
A portion of an adjacent closet was taken over to enlarge the space. The toilet was moved into the new space allowing the addition of a gracious shower separate from the soaking tub. The wall adjacent to the hallway was also moved out to form a pleasing angle adding space and interest. It also allowed for an angled built-in closet system in the hallway. The sink was moved to the wall opposite the entry door, designed with a floating cabinet. Tall cabinets run perpendicular to the sink cabinet.
Photo-David Livingston

The living room has an open view to the kitchen without combining the two rooms.
Inspiration pour un grand salon traditionnel ouvert avec un sol en bois brun, un mur jaune, une salle de réception, aucun téléviseur, un sol marron, une cheminée standard, un manteau de cheminée en pierre et éclairage.
Inspiration pour un grand salon traditionnel ouvert avec un sol en bois brun, un mur jaune, une salle de réception, aucun téléviseur, un sol marron, une cheminée standard, un manteau de cheminée en pierre et éclairage.

Réalisation d'un salon gris et jaune bohème de taille moyenne et ouvert avec une salle de réception, un mur jaune, un sol en bois brun, aucune cheminée, aucun téléviseur et un sol marron.

We were hired to select all new fabric, space planning, lighting, and paint colors in this three-story home. Our client decided to do a remodel and to install an elevator to be able to reach all three levels in their forever home located in Redondo Beach, CA.
We selected close to 200 yards of fabric to tell a story and installed all new window coverings, and reupholstered all the existing furniture. We mixed colors and textures to create our traditional Asian theme.
We installed all new LED lighting on the first and second floor with either tracks or sconces. We installed two chandeliers, one in the first room you see as you enter the home and the statement fixture in the dining room reminds me of a cherry blossom.
We did a lot of spaces planning and created a hidden office in the family room housed behind bypass barn doors. We created a seating area in the bedroom and a conversation area in the downstairs.
I loved working with our client. She knew what she wanted and was very easy to work with. We both expanded each other's horizons.
Tom Queally Photography
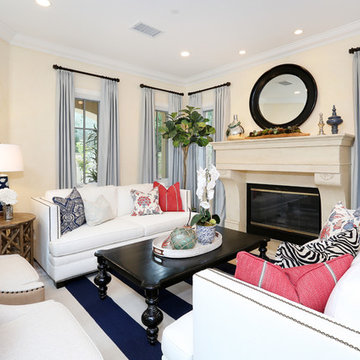
Elegant yet comfortable living room, with pops of color and hints of the ocean, in this Newport Coast home.
Renovation and Interior Design:
Blackband Design. Phone: 949.872.2234

East Facing view of the grand drawing room photographed by Tim Clarke-Payton
Idées déco pour un très grand salon classique fermé avec une salle de réception, un mur jaune, un sol en bois brun, une cheminée standard, un manteau de cheminée en pierre, aucun téléviseur et un sol jaune.
Idées déco pour un très grand salon classique fermé avec une salle de réception, un mur jaune, un sol en bois brun, une cheminée standard, un manteau de cheminée en pierre, aucun téléviseur et un sol jaune.
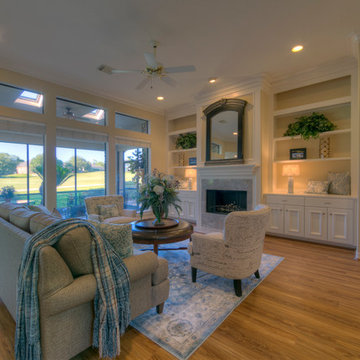
Professional Photo by Michael Pittman
Idée de décoration pour un salon tradition de taille moyenne et ouvert avec une salle de réception, un mur jaune, parquet clair, une cheminée standard, aucun téléviseur et un sol marron.
Idée de décoration pour un salon tradition de taille moyenne et ouvert avec une salle de réception, un mur jaune, parquet clair, une cheminée standard, aucun téléviseur et un sol marron.
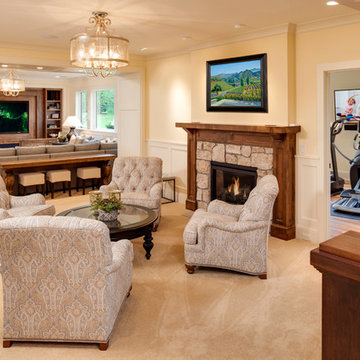
Photography: Landmark Photography
Idées déco pour un grand salon classique ouvert avec un mur jaune, moquette, une cheminée standard, un manteau de cheminée en pierre, une salle de réception et un téléviseur encastré.
Idées déco pour un grand salon classique ouvert avec un mur jaune, moquette, une cheminée standard, un manteau de cheminée en pierre, une salle de réception et un téléviseur encastré.
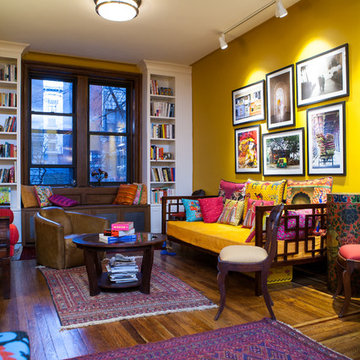
Denison Lourenco
Exemple d'un salon éclectique de taille moyenne et ouvert avec un mur jaune et parquet foncé.
Exemple d'un salon éclectique de taille moyenne et ouvert avec un mur jaune et parquet foncé.
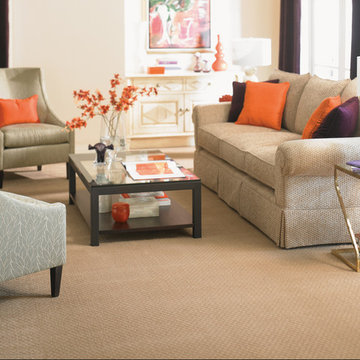
Cette photo montre un petit salon chic ouvert avec un mur jaune, moquette, aucune cheminée, aucun téléviseur, une salle de réception et un sol beige.
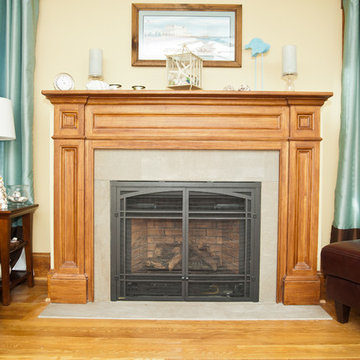
Rebuilt gas fireplace in the living room
Inspiration pour un salon traditionnel de taille moyenne et fermé avec une salle de réception, un mur jaune, un sol en bois brun, une cheminée standard et un manteau de cheminée en carrelage.
Inspiration pour un salon traditionnel de taille moyenne et fermé avec une salle de réception, un mur jaune, un sol en bois brun, une cheminée standard et un manteau de cheminée en carrelage.
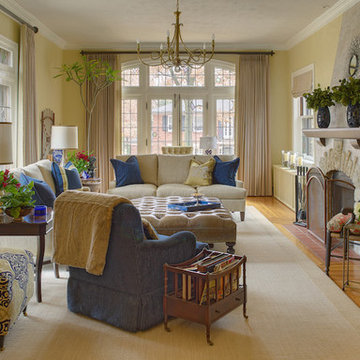
Photography Mark Abeln
Réalisation d'un grand salon tradition fermé avec un mur jaune, un sol en bois brun, une cheminée standard, un manteau de cheminée en pierre et un téléviseur dissimulé.
Réalisation d'un grand salon tradition fermé avec un mur jaune, un sol en bois brun, une cheminée standard, un manteau de cheminée en pierre et un téléviseur dissimulé.
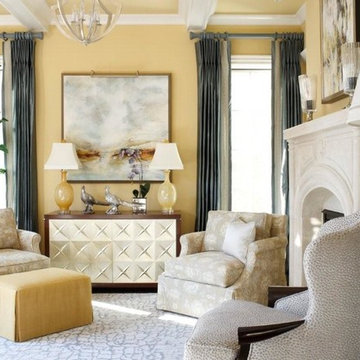
Upon entering the living room the first thing you notice is the beautiful chest from Boiler Furniture. It sets the stage for all of the other elements in the room. The simplicity of the two club chairs, the beautiful details of the carved chair in the fore ground as well as the soft tones of blue-gray and yellow. Just the room to call your get away from the daily stresses of life. Come in, relax and let yourself go.
Interior Designer: Bryan A. Kirkland
Photo Credit: Mali Azima
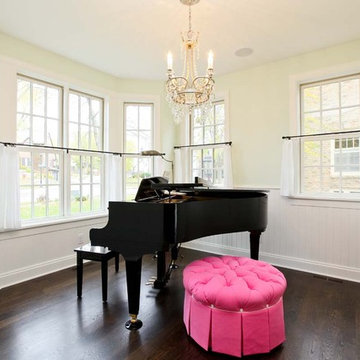
Idée de décoration pour un salon tradition avec une salle de musique, un mur jaune et un sol marron.
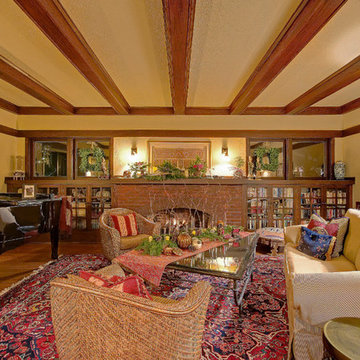
Photography: Ben Schmanke
Cette image montre un grand salon traditionnel fermé avec un mur jaune, parquet clair, une cheminée standard, un manteau de cheminée en brique, une salle de réception et aucun téléviseur.
Cette image montre un grand salon traditionnel fermé avec un mur jaune, parquet clair, une cheminée standard, un manteau de cheminée en brique, une salle de réception et aucun téléviseur.
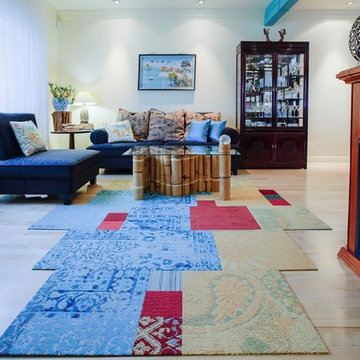
The colour inspiration was taken from the piece of art over the sofa. A gift from a family member when they purchased the house. This colour scheme was repeated in the carpet tiles from FLOR and were positioned in a way that made life dance around this space.
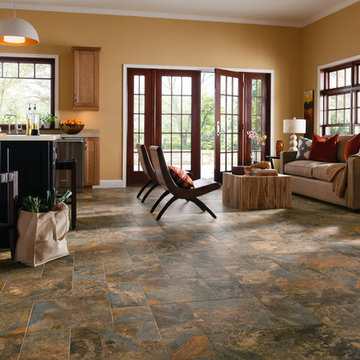
Exemple d'un grand salon montagne ouvert avec un mur jaune, un sol en vinyl, aucune cheminée et aucun téléviseur.
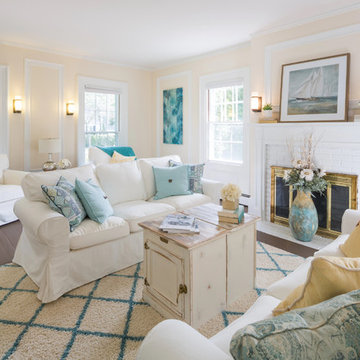
Cette photo montre un salon bord de mer fermé avec un mur jaune, une cheminée standard, un manteau de cheminée en brique et aucun téléviseur.
Idées déco de salons avec un mur jaune
13
