Idées déco de salons avec un mur marron et différents habillages de murs
Trier par :
Budget
Trier par:Populaires du jour
141 - 160 sur 973 photos
1 sur 3
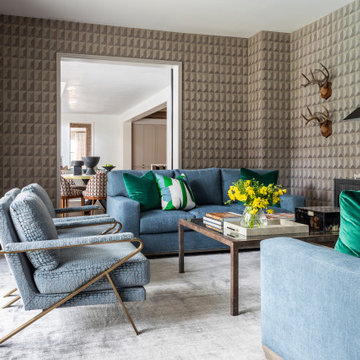
Idées déco pour un grand salon fermé avec un mur marron, un téléviseur fixé au mur et du papier peint.
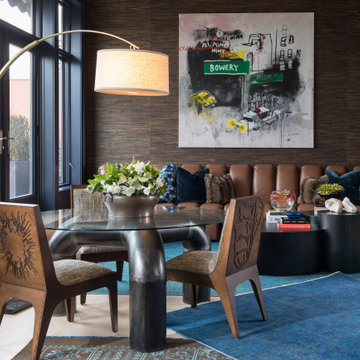
Contemporary living area with a large Anthony Lister painting that anchors the living space and pairs perfectly with custom graphic game chairs, steel tables, layered rugs, and lapis grasscloth. Custom zipper sofa adds the perfect modern touch to this historic yet eclectic space.

Log cabin living room featuring full-height stone fireplace; wood mantle; chinked walls; rough textured timbers overhead and wood floor
Aménagement d'un salon montagne en bois ouvert avec un manteau de cheminée en pierre, un plafond voûté, poutres apparentes, un plafond en bois, un mur marron, un sol en bois brun, aucun téléviseur et un sol marron.
Aménagement d'un salon montagne en bois ouvert avec un manteau de cheminée en pierre, un plafond voûté, poutres apparentes, un plafond en bois, un mur marron, un sol en bois brun, aucun téléviseur et un sol marron.
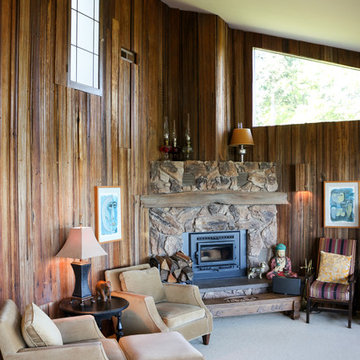
The wood burning fireplace was replaced by a fuel efficient wood burning insert and the chimney was repaired at the time of install. The barn siding paneling is original to the home.
WestSound Home & Garden
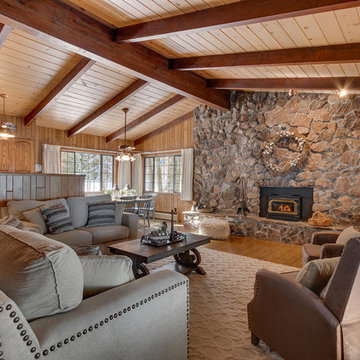
Exemple d'un salon montagne avec une salle de réception, un mur marron, un sol en bois brun, un poêle à bois, aucun téléviseur, un sol marron et un mur en pierre.
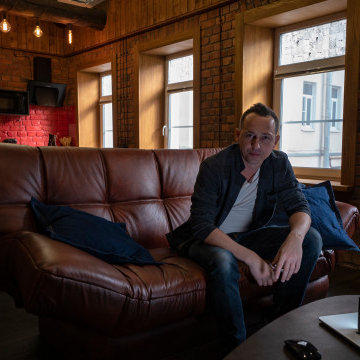
Этот интерьер – результат интересных идей, смелых решений и профессионального подхода строителей высокого класса.
В старом фонде Санкт-Петербурга, встречаются небольшие двухэтажные здания, располагающиеся во дворах-колодцах.
Изначально, этот дом являлся конюшней. На втором этаже было две комнаты, ванная, кухня. Помещения были очень маленькие и запущенные, потолок низкий. Из ванной можно было попасть на холодный чердак по приставной вертикальной лестнице. Встать в полный рост на чердаке можно было лишь на четырёх квадратных метрах в самой высокой точке. Рассматривались разные идеи по организации пространства. Сначала, было предложено сделать лестницу на чердак, который необходимо утеплить и организовать спальное место в высокой точке кровли, но эта идея не прижилась, так как, такое решение, значительно сократило бы полезную площадь. В итоге, я предложил демонтировать перекрытие и стены, и объединить этаж и чердак. Решение было одобрено. После демонтажа выявились некоторые нюансы: лаги пришлось укреплять и менять листы самой кровли, так как они протекали, так же, пришлось перекладывать оконные проёмы, они были не в один уровень, пол пришлось укреплять и заливать. Вскрылись четыре несущих бревна перекрытия, два их которых сгнили в точках крепления к стенам, их демонтировали. Оставшиеся два бревна оставили, одно полностью, а второе отрезали на половину и закрепили ко второму ярусу, который был возведён сразу после демонтажа. Оба бревна, в новом интерьере, служат как дополнительной несущей конструкцией, так и элементом декора.
Настоящий лофт интерьер. Отреставрированный родной кирпич, старые бревенчатые балки, сварная конструкция второго яруса, стеклоблоки, обеденный стол из слэба, кожаный диван, жёлтый холодильник, фартук кухни - кирпич под стеклом окрашенный в красный, паркетная доска, в санузле чёрная сантехника.
Перевоплощать, измученный временем и невниманием старый фонд Петербурга, для меня, всегда было одним из самых приятных занятий.
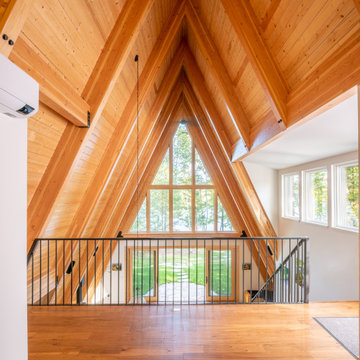
Idée de décoration pour un salon mansardé ou avec mezzanine minimaliste en bois avec un mur marron, sol en béton ciré, un poêle à bois, un sol gris et poutres apparentes.
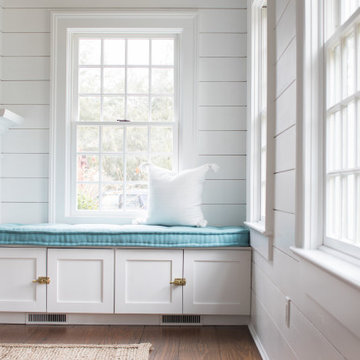
Sometimes what you’re looking for is right in your own backyard. This is what our Darien Reno Project homeowners decided as we launched into a full house renovation beginning in 2017. The project lasted about one year and took the home from 2700 to 4000 square feet.
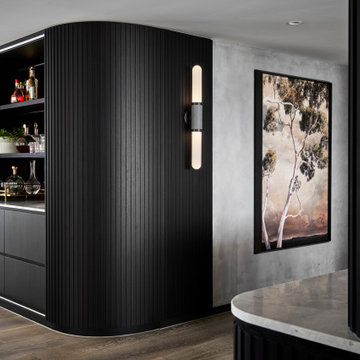
Inspiration pour un grand salon design en bois ouvert avec un bar de salon, un mur marron et un sol en bois brun.
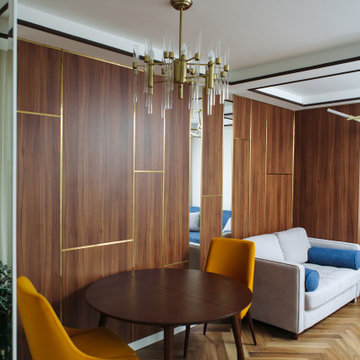
Гостиная совмещена с кухней, эти два помещения разделяет портал с зеркальными панелями. Акцентная стена выполнена из панелей с древесными рисунком и декоративными латунными вставками.
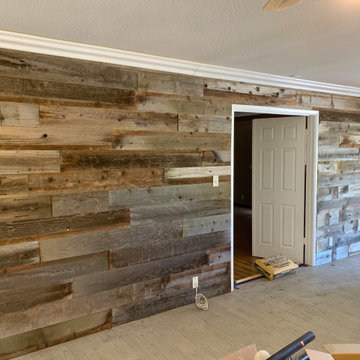
Reclaimed wood wall made with 5-inch wide redwood planks.
Réalisation d'un salon champêtre en bois de taille moyenne avec un mur marron.
Réalisation d'un salon champêtre en bois de taille moyenne avec un mur marron.
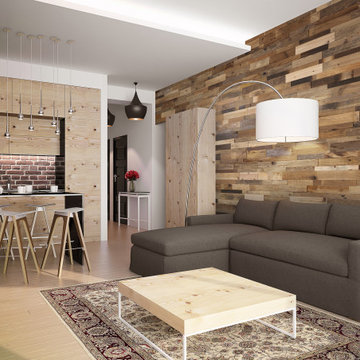
Inspiration pour un salon chalet en bois ouvert avec une salle de réception, un mur marron, un sol beige, du lambris et du lambris de bois.
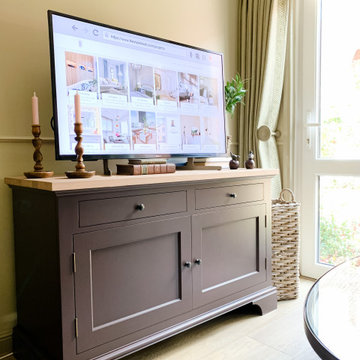
The brief was to transform the apartment into a functional and comfortable home, suitable for everyday living; a place of warmth and true homeliness. Excitingly, we were encouraged to be brave and bold with colour, and so we took inspiration from the beautiful garden of England; Kent . We opted for a palette of French greys, Farrow and Ball's warm neutrals, rich textures and textiles. We hope you like the result as much as we did!
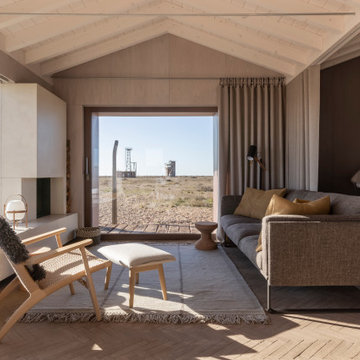
Inspiration pour un salon marin en bois ouvert avec un mur marron, une cheminée standard, un sol beige, poutres apparentes, un plafond voûté et un plafond en bois.
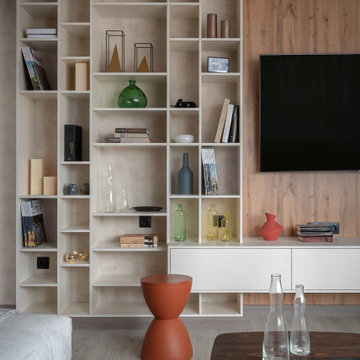
Idées déco pour un salon contemporain en bois ouvert avec un mur marron, un téléviseur fixé au mur et un sol gris.

Kick your skis off on your waterproof wood plank floor and put your feet in front of the fire. Your wool carpet will help keep your feet cozy. Open up your trunck coffee table and tucked inside are throw blankets so you can curl up in front of the tv.
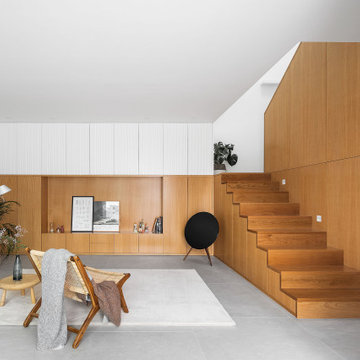
Cette image montre un salon minimaliste en bois ouvert avec un mur marron, un sol gris et un plafond voûté.
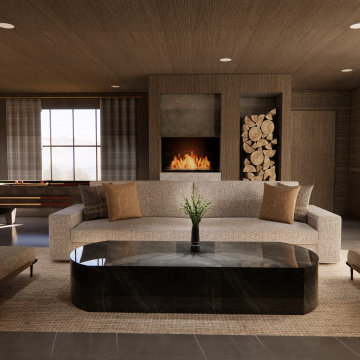
A modern transitional design with a moody twist! Welcome to our entertainment oasis where we've blended elegance and coziness flawlessly. From a stylish wine room, to thrilling games of pool and the warm embrace of our fireplace, it's all about the good times. And, oh, don't miss those stunning custom cabinets.
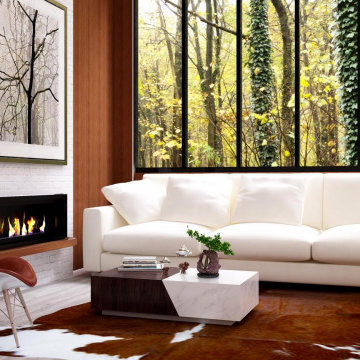
The living room with its minimalist furnishings offers so much with so little. Modern yet cozy living environment. Spanning two stories and wall-to-wall glass and completely surrounded by trees—its simply breathtaking.
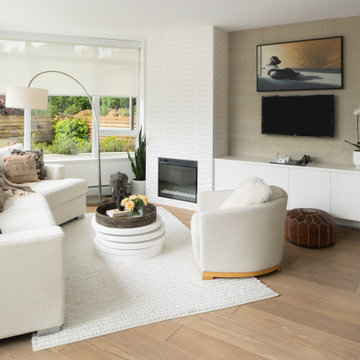
Idées déco pour un salon bord de mer de taille moyenne et ouvert avec un mur marron, un sol en bois brun, une cheminée standard, un manteau de cheminée en carrelage, un téléviseur fixé au mur et du papier peint.
Idées déco de salons avec un mur marron et différents habillages de murs
8