Idées déco de salons avec un mur marron et du papier peint
Trier par :
Budget
Trier par:Populaires du jour
61 - 80 sur 184 photos
1 sur 3
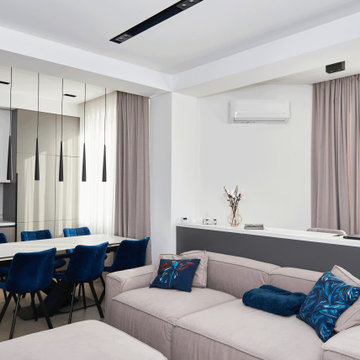
Дизайнерский ремонт 2комнатной квартиры в новострое
Idées déco pour un salon gris et blanc contemporain de taille moyenne avec une bibliothèque ou un coin lecture, un mur marron, sol en stratifié, aucune cheminée, un téléviseur fixé au mur, un sol marron et du papier peint.
Idées déco pour un salon gris et blanc contemporain de taille moyenne avec une bibliothèque ou un coin lecture, un mur marron, sol en stratifié, aucune cheminée, un téléviseur fixé au mur, un sol marron et du papier peint.
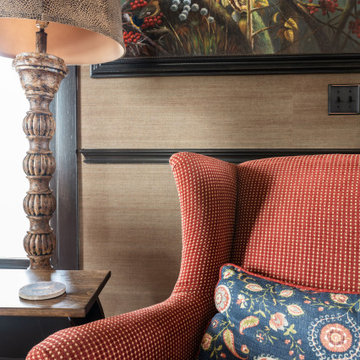
A reading nook off of a large living room.
Inspiration pour un salon traditionnel ouvert avec une bibliothèque ou un coin lecture, un mur marron et du papier peint.
Inspiration pour un salon traditionnel ouvert avec une bibliothèque ou un coin lecture, un mur marron et du papier peint.
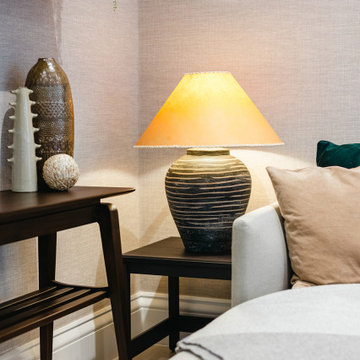
Contemporary redesign of a Weybridge town house using a warm colour palette and textural materials.
Inspiration pour un salon design de taille moyenne et ouvert avec un mur marron, un sol en carrelage de porcelaine et du papier peint.
Inspiration pour un salon design de taille moyenne et ouvert avec un mur marron, un sol en carrelage de porcelaine et du papier peint.
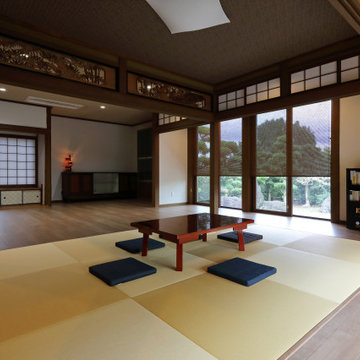
Cette image montre un très grand salon minimaliste ouvert avec une salle de réception, un mur marron, un sol en bois brun, aucune cheminée, un téléviseur fixé au mur, un sol marron, un plafond en papier peint et du papier peint.
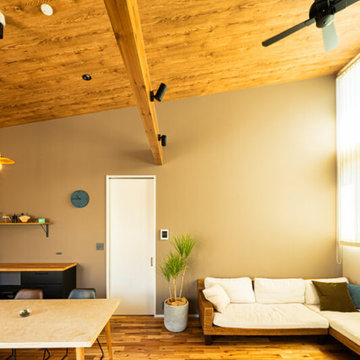
勾配天井を活かした伸びやかな空間設計が居心地いいリビング・ダイニング。梁に並ぶスポットライトやシーリングファン、天井の木質クロスなど、家に居ながらリゾートフルな暮らしを演出しています。ライトブラウンのクロスがナチュラルなテイストを高めています。
Idées déco pour un salon asiatique de taille moyenne avec un mur marron, un sol en bois brun, aucun téléviseur, un sol marron, poutres apparentes et du papier peint.
Idées déco pour un salon asiatique de taille moyenne avec un mur marron, un sol en bois brun, aucun téléviseur, un sol marron, poutres apparentes et du papier peint.
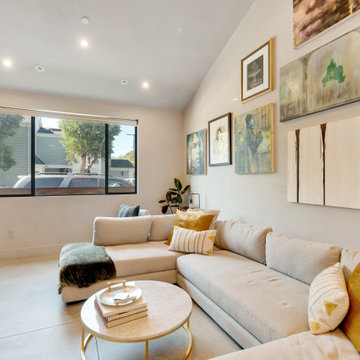
This is a New Construction project where clients with impeccable sense of design created a highly functional, relaxing and beautiful space. This Manhattan beach custom home showcases a modern kitchen and exterior that invites an openness to the Californian indoor/ outdoor lifestyle. We at Lux Builders really enjoy working in our own back yard completing renovations, new builds and remodeling service's for Manhattan beach and all of the South Bay and coastal cities of Los Angeles.
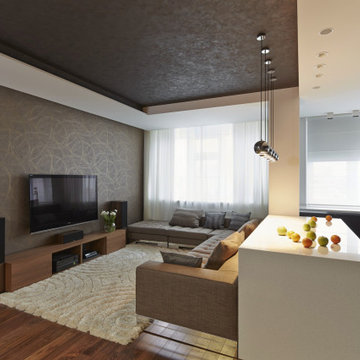
Aménagement d'un salon contemporain de taille moyenne et ouvert avec une salle de réception, un mur marron, parquet foncé, un téléviseur fixé au mur, un sol marron, un plafond décaissé et du papier peint.
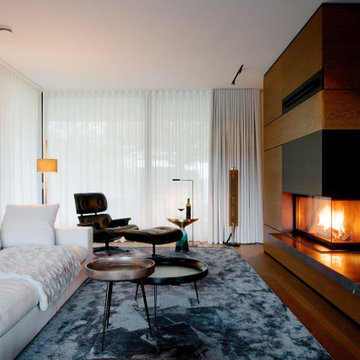
Ein Zuhause, das die Ruhe seiner Umgebung, direkt am Fluss, umgeben von Natur, widerspiegelt. In Zusammenarbeit mit Volker Röhricht Ingenieur Architekt (Architekt), Steinert & Bitterling (Innenarchitektur) und Anke Augsburg Licht (Lichtplanung) realisierte RUBY dieses Projekt.
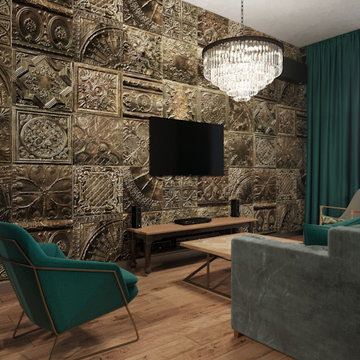
Cette photo montre un salon tendance avec une bibliothèque ou un coin lecture, un mur marron, un sol en bois brun, un téléviseur fixé au mur et du papier peint.
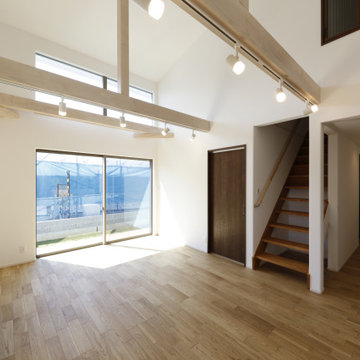
リビングを見る。奥には、スタディスペースが見える。
Cette image montre un salon design de taille moyenne et ouvert avec une salle de réception, un mur marron, parquet peint, aucune cheminée, un téléviseur fixé au mur, un sol marron, un plafond en papier peint et du papier peint.
Cette image montre un salon design de taille moyenne et ouvert avec une salle de réception, un mur marron, parquet peint, aucune cheminée, un téléviseur fixé au mur, un sol marron, un plafond en papier peint et du papier peint.
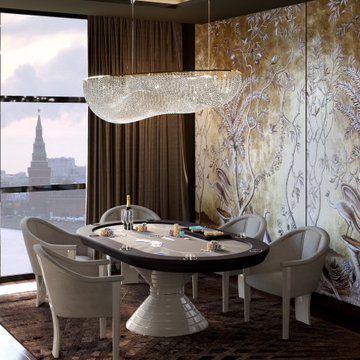
Idée de décoration pour un grand salon design ouvert avec un mur marron, parquet foncé, aucun téléviseur, un sol marron, un plafond décaissé et du papier peint.
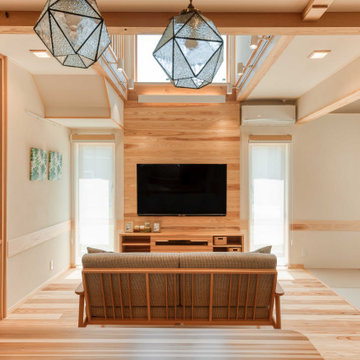
Idées déco pour un grand salon ouvert avec un mur marron, parquet clair, un téléviseur fixé au mur, un sol marron, un plafond en papier peint et du papier peint.
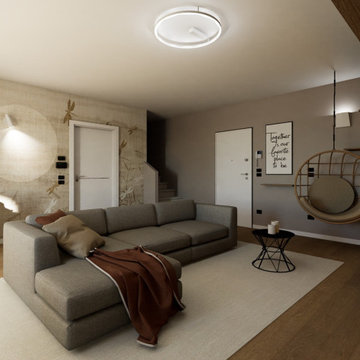
“Il mix fra modernità e tradizione vi permetterà di creare spazi eleganti, caldi e accoglienti. ”
Questa giovane coppia, ci ha affidato le chiavi della loro zona soggiorno/cucina, con l’obbiettivo di ottenere un ambiente contemporaneo con accenni al rustico;
la zona nonostante abbia delle aperture molto ampie non prende mai la luce diretta del sole a causa della sua esposizione, quindi l’obbiettivo era cercare di non rendere cupo l’ambiente rispettando il loro desiderio di stile.
Vi erano poi due richieste fondamentali: come fare a rendere quel grosso pilastro parte dell’ambiente che proprio non piace, e come rendere utile la nicchia a lato della scala che porta al piano di sopra...
Abbiamo progettato ogni singolo dettaglio, rimanendo sempre attenti al budget messo a disposizione dai clienti, uscendo anche dagli schemi quando necessario per dare maggior carattere a questa villetta.
Un must del progetto è sicuramente in camino ad acqua, con un effetto molto bello, permette anche a chi non ha la possibilità fisica di godere di un vero e proprio fuoco.
Il nostro primo obbiettivo era quella di realizzare i loro desideri, per farli sentire a casa!
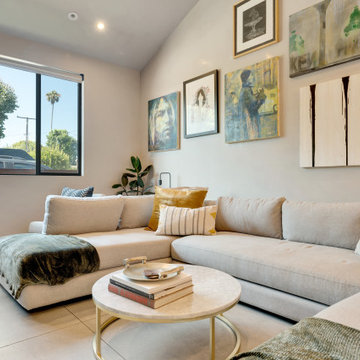
This is a New Construction project where clients with impeccable sense of design created a highly functional, relaxing and beautiful space. This Manhattan beach custom home showcases a modern kitchen and exterior that invites an openness to the Californian indoor/ outdoor lifestyle. We at Lux Builders really enjoy working in our own back yard completing renovations, new builds and remodeling service's for Manhattan beach and all of the South Bay and coastal cities of Los Angeles.
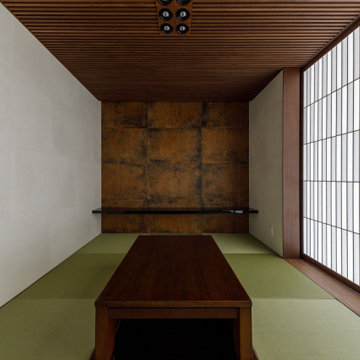
リビングの一角にある畳コーナー。1階は殆どがセラミックタイル貼りゆえ、唯一ここでは寝転がれます。18cm程度の僅かの段差、他は全てバリアフリーです。紙貼り障子は全て壁の中に格納できるので、必要に応じて開放性を持たせることが出来ます。
Idée de décoration pour un grand salon asiatique fermé avec une salle de réception, un mur marron, un sol de tatami, aucun téléviseur, un sol vert, un plafond en bois et du papier peint.
Idée de décoration pour un grand salon asiatique fermé avec une salle de réception, un mur marron, un sol de tatami, aucun téléviseur, un sol vert, un plafond en bois et du papier peint.
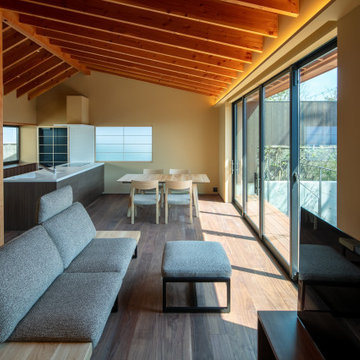
Photo by スターリン・エルメンドルフ
Cette photo montre un grand salon moderne ouvert avec une salle de réception, un mur marron, un sol en contreplaqué, un téléviseur indépendant, un sol marron, poutres apparentes et du papier peint.
Cette photo montre un grand salon moderne ouvert avec une salle de réception, un mur marron, un sol en contreplaqué, un téléviseur indépendant, un sol marron, poutres apparentes et du papier peint.
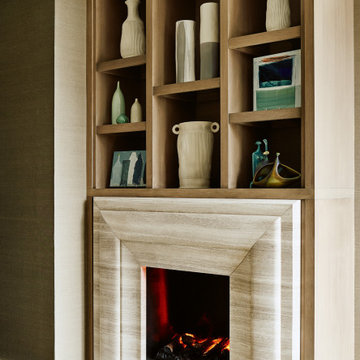
Cette photo montre un salon tendance de taille moyenne et fermé avec un mur marron, parquet foncé, une cheminée standard, un manteau de cheminée en pierre, aucun téléviseur, un sol marron et du papier peint.
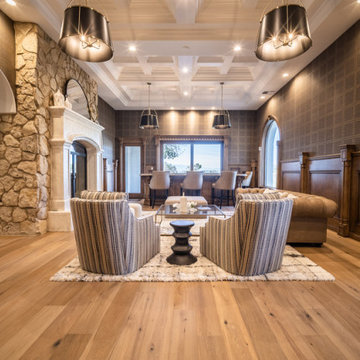
This contemporary home remodel was so fun for the MFD Team! This living room features Phillip Jeffries wallpaper, a home bar, and a custom stone fireplace. The open concept design sparks relaxation & luxury for this Anthem Country Club residence.
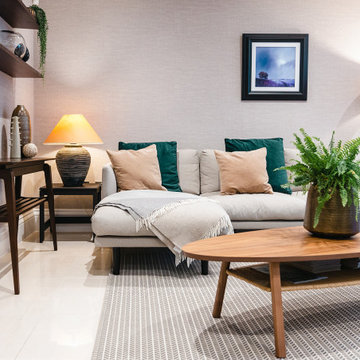
Contemporary redesign of a Weybridge town house using a warm colour palette and textural materials.
Réalisation d'un salon design de taille moyenne et ouvert avec un mur marron, un sol en carrelage de céramique et du papier peint.
Réalisation d'un salon design de taille moyenne et ouvert avec un mur marron, un sol en carrelage de céramique et du papier peint.
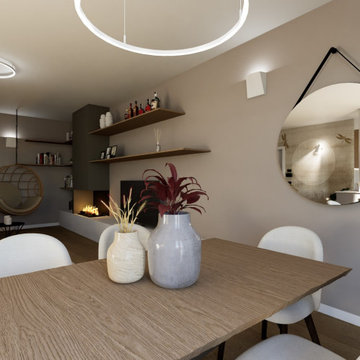
“Il mix fra modernità e tradizione vi permetterà di creare spazi eleganti, caldi e accoglienti. ”
Questa giovane coppia, ci ha affidato le chiavi della loro zona soggiorno/cucina, con l’obbiettivo di ottenere un ambiente contemporaneo con accenni al rustico;
la zona nonostante abbia delle aperture molto ampie non prende mai la luce diretta del sole a causa della sua esposizione, quindi l’obbiettivo era cercare di non rendere cupo l’ambiente rispettando il loro desiderio di stile.
Vi erano poi due richieste fondamentali: come fare a rendere quel grosso pilastro parte dell’ambiente che proprio non piace, e come rendere utile la nicchia a lato della scala che porta al piano di sopra...
Abbiamo progettato ogni singolo dettaglio, rimanendo sempre attenti al budget messo a disposizione dai clienti, uscendo anche dagli schemi quando necessario per dare maggior carattere a questa villetta.
Un must del progetto è sicuramente in camino ad acqua, con un effetto molto bello, permette anche a chi non ha la possibilità fisica di godere di un vero e proprio fuoco.
Il nostro primo obbiettivo era quella di realizzare i loro desideri, per farli sentire a casa!
Idées déco de salons avec un mur marron et du papier peint
4