Idées déco de salons avec un mur marron et poutres apparentes
Trier par :
Budget
Trier par:Populaires du jour
141 - 160 sur 195 photos
1 sur 3
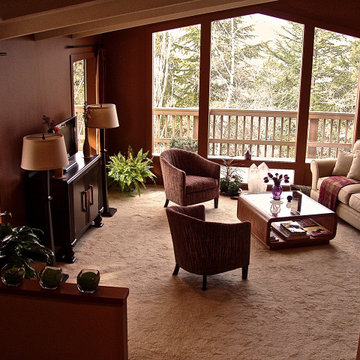
A bland living room became rich and inviting with deep woodlands wall color. Antique Chinese buffet was purchased locally and refinished in a dark walnut while retaining the original door pulls for accent. Plantscapes were created in this area and the adjoining dining room for natural, healthy elements. Owners beloved coffee table was retained and worked into the room with new complementing soft lines seating.
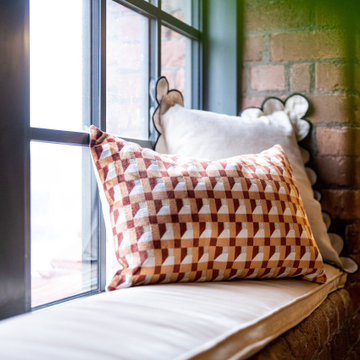
Aménagement d'un grand salon éclectique ouvert avec un mur marron, sol en stratifié, un téléviseur encastré, un sol marron et poutres apparentes.
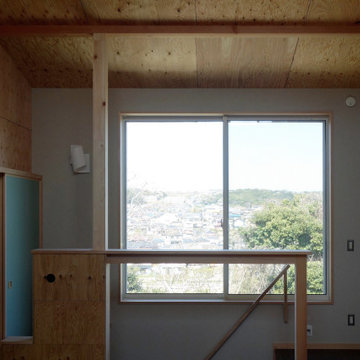
大きな窓から広がる眺望。構造用合板や構造躯体そのままの粗い仕上げと襖や壁紙の色合いやテクスチャーによる穏やかな雰囲気。
Idées déco pour un salon en bois de taille moyenne et ouvert avec un mur marron, un sol en contreplaqué, un sol marron et poutres apparentes.
Idées déco pour un salon en bois de taille moyenne et ouvert avec un mur marron, un sol en contreplaqué, un sol marron et poutres apparentes.
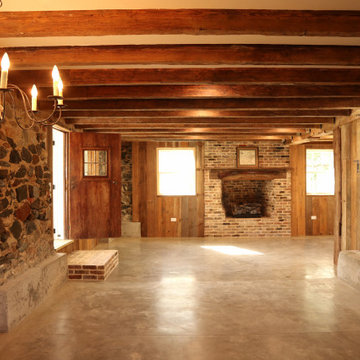
Idée de décoration pour un salon tradition en bois de taille moyenne et ouvert avec un mur marron, sol en béton ciré, une cheminée standard, un manteau de cheminée en brique, aucun téléviseur, un sol gris et poutres apparentes.
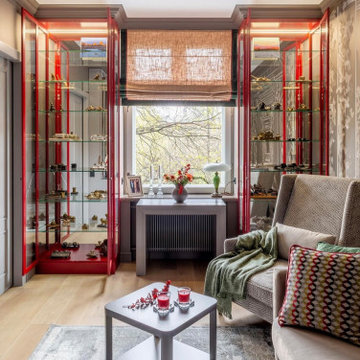
Переделка гостиной для семьи из трех человек.
На потолке: натяжной потолок со светодионой подсветкой и деревянными балками создают неповторимый эффект бескрайнего неба
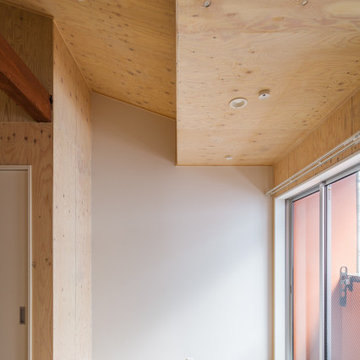
リノベーション
(ウロコ壁が特徴的な自然素材のリノベーション)
梁の出たリビング
土間空間があり、梁の出た小屋組空間ある、住まいです。
株式会社小木野貴光アトリエ一級建築士建築士事務所
https://www.ogino-a.com/
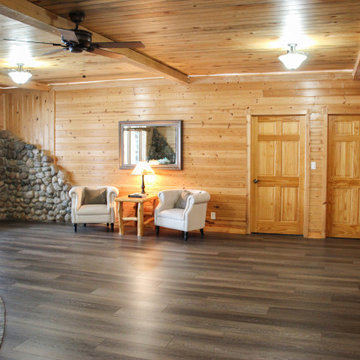
This wire-brushed, robust cocoa design features perfectly balanced undertones and a healthy amount of variation for a classic look that grounds every room. With the Modin Collection, we have raised the bar on luxury vinyl plank. The result is a new standard in resilient flooring. Modin offers true embossed in register texture, a low sheen level, a rigid SPC core, an industry-leading wear layer, and so much more.
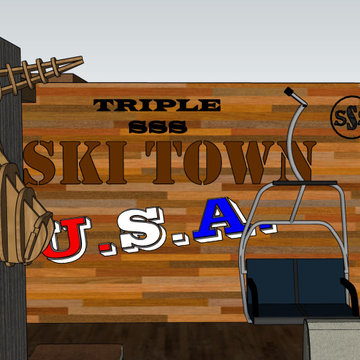
Hotel lobby renovation concept. Blending the local history and local influences into a multi purpose lobby space with lounge seating, grab n go, communal seating, check-in and photo-op.
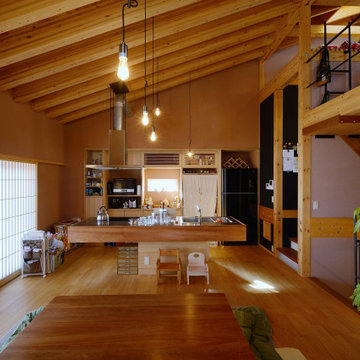
老津の家(豊橋市)キッチン&リビングダイニング
Cette photo montre un salon de taille moyenne et ouvert avec un mur marron, un sol en bois brun, un poêle à bois, un manteau de cheminée en métal, un téléviseur indépendant et poutres apparentes.
Cette photo montre un salon de taille moyenne et ouvert avec un mur marron, un sol en bois brun, un poêle à bois, un manteau de cheminée en métal, un téléviseur indépendant et poutres apparentes.
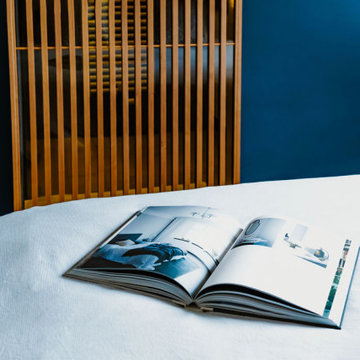
Pour séparer la salle d'eau de la chambre, une porte coulissante en claustra de bois et verre fumé a été ajoutée. Cette porte apporte beaucoup de cachet a la chambre et permet plus d'intimité dans la salle d'eau.
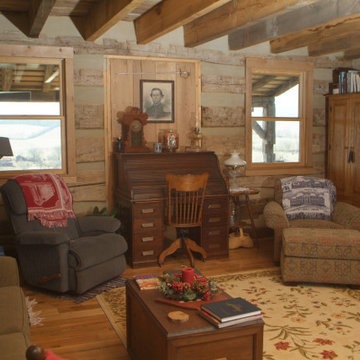
The natural tones in this space are homey and comfortable.
Réalisation d'un salon en bois de taille moyenne et fermé avec un mur marron, un sol en bois brun, une cheminée standard, un manteau de cheminée en brique, un sol marron et poutres apparentes.
Réalisation d'un salon en bois de taille moyenne et fermé avec un mur marron, un sol en bois brun, une cheminée standard, un manteau de cheminée en brique, un sol marron et poutres apparentes.
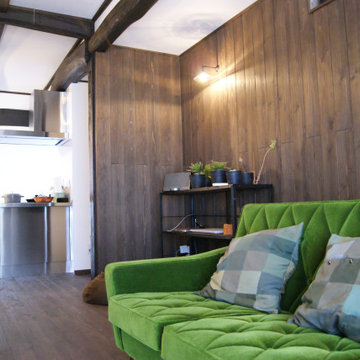
キッチンとリビングは、ゆとりをもって配置しました。
家事や仕事から解放され、心からくつろいでいただけます。
Idées déco pour un petit salon asiatique en bois ouvert avec un mur marron, parquet foncé, aucune cheminée, un téléviseur indépendant, un sol marron et poutres apparentes.
Idées déco pour un petit salon asiatique en bois ouvert avec un mur marron, parquet foncé, aucune cheminée, un téléviseur indépendant, un sol marron et poutres apparentes.
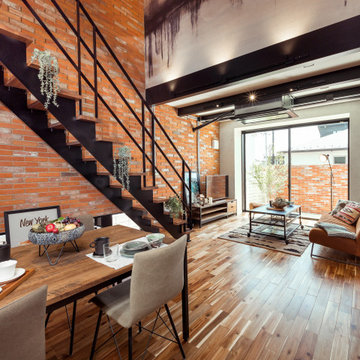
Idées déco pour un salon moderne de taille moyenne et ouvert avec un bar de salon, un mur marron, un sol en bois brun, un téléviseur indépendant, un sol marron, poutres apparentes et un mur en parement de brique.
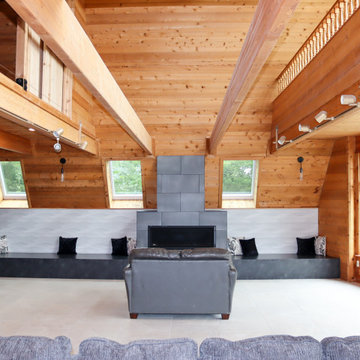
Living room remodel. Custom fireplace and built-in's. Exposed beams. Wood siding. Large format floor tile.
Inspiration pour un grand salon craftsman en bois ouvert avec un mur marron, un sol en carrelage de porcelaine, une cheminée standard, un manteau de cheminée en carrelage, un téléviseur dissimulé, un sol gris et poutres apparentes.
Inspiration pour un grand salon craftsman en bois ouvert avec un mur marron, un sol en carrelage de porcelaine, une cheminée standard, un manteau de cheminée en carrelage, un téléviseur dissimulé, un sol gris et poutres apparentes.
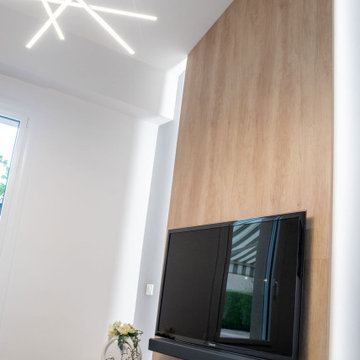
Idées déco pour un salon contemporain de taille moyenne et ouvert avec un mur marron, parquet clair, une cheminée standard, un manteau de cheminée en pierre de parement, un téléviseur fixé au mur, un sol marron et poutres apparentes.
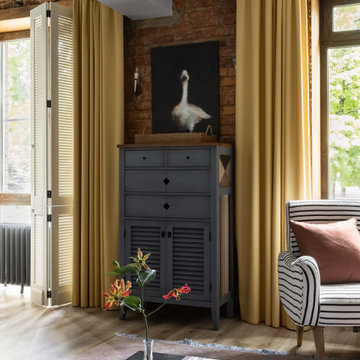
Cette image montre un salon de taille moyenne avec un mur marron, sol en stratifié, poutres apparentes et un mur en parement de brique.
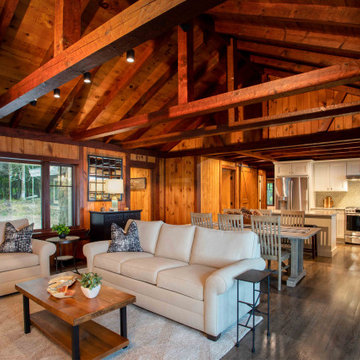
The client came to us to assist with transforming their small family cabin into a year-round residence that would continue the family legacy. The home was originally built by our client’s grandfather so keeping much of the existing interior woodwork and stone masonry fireplace was a must. They did not want to lose the rustic look and the warmth of the pine paneling. The view of Lake Michigan was also to be maintained. It was important to keep the home nestled within its surroundings.
There was a need to update the kitchen, add a laundry & mud room, install insulation, add a heating & cooling system, provide additional bedrooms and more bathrooms. The addition to the home needed to look intentional and provide plenty of room for the entire family to be together. Low maintenance exterior finish materials were used for the siding and trims as well as natural field stones at the base to match the original cabin’s charm.
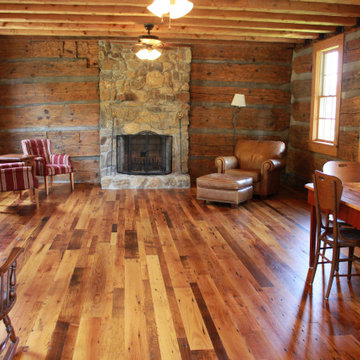
This natural toned living room is the natural continuation of the exterior log cabin aesthetic.
Idée de décoration pour un salon chalet en bois de taille moyenne avec un mur marron, un sol en bois brun, une cheminée standard, un manteau de cheminée en pierre, un sol marron et poutres apparentes.
Idée de décoration pour un salon chalet en bois de taille moyenne avec un mur marron, un sol en bois brun, une cheminée standard, un manteau de cheminée en pierre, un sol marron et poutres apparentes.
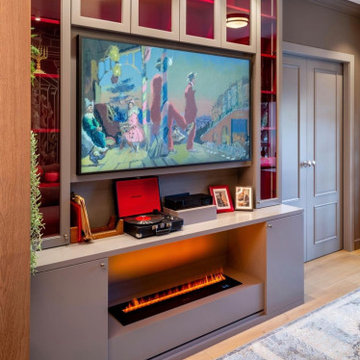
Переделка гостиной для семьи из трех человек.
На потолке: натяжной потолок со светодионой подсветкой и деревянными балками создают неповторимый эффект бескрайнего неба
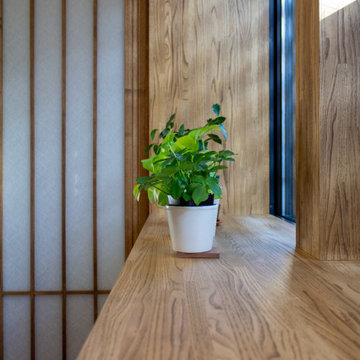
実は、出窓は施主からのご要望でしたが、気持ちの良い出窓にしようと一生懸命考えて寸法や形を決めてたら、部屋にゆとりが生まれる凄くいい感じの出窓になりました。
Cette photo montre un petit salon fermé avec une salle de réception, un mur marron, parquet foncé, aucune cheminée, un téléviseur fixé au mur, un sol marron, poutres apparentes et boiseries.
Cette photo montre un petit salon fermé avec une salle de réception, un mur marron, parquet foncé, aucune cheminée, un téléviseur fixé au mur, un sol marron, poutres apparentes et boiseries.
Idées déco de salons avec un mur marron et poutres apparentes
8