Idées déco de salons avec un mur marron et un manteau de cheminée en bois
Trier par :
Budget
Trier par:Populaires du jour
161 - 180 sur 642 photos
1 sur 3
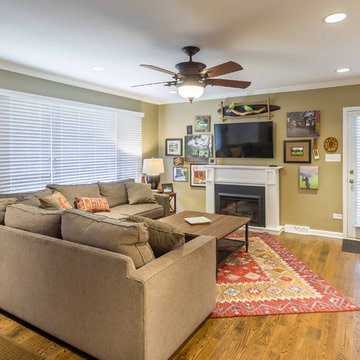
This 1960s split-level home desperately needed a change - not bigger space, just better. We removed the walls between the kitchen, living, and dining rooms to create a large open concept space that still allows a clear definition of space, while offering sight lines between spaces and functions. Homeowners preferred an open U-shape kitchen rather than an island to keep kids out of the cooking area during meal-prep, while offering easy access to the refrigerator and pantry. Green glass tile, granite countertops, shaker cabinets, and rustic reclaimed wood accents highlight the unique character of the home and family. The mix of farmhouse, contemporary and industrial styles make this house their ideal home.
Outside, new lap siding with white trim, and an accent of shake shingles under the gable. The new red door provides a much needed pop of color. Landscaping was updated with a new brick paver and stone front stoop, walk, and landscaping wall.
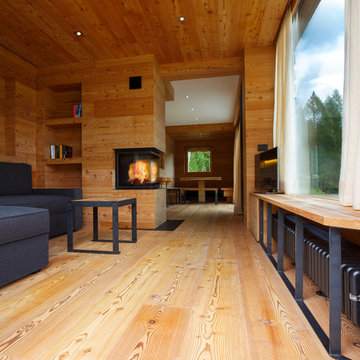
Ph. Andrea Pozzi
Idées déco pour un salon montagne de taille moyenne et ouvert avec une salle de réception, un mur marron, un sol en bois brun, une cheminée double-face, un manteau de cheminée en bois, un téléviseur dissimulé et un sol marron.
Idées déco pour un salon montagne de taille moyenne et ouvert avec une salle de réception, un mur marron, un sol en bois brun, une cheminée double-face, un manteau de cheminée en bois, un téléviseur dissimulé et un sol marron.
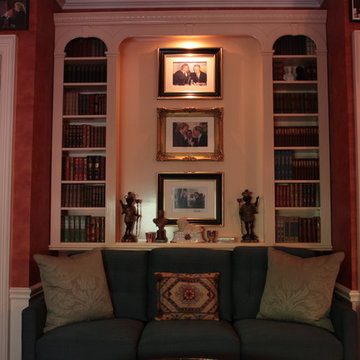
We were contracted to convert a Parlor into a federalist style library. The photos in this project are the before during and after shots of the project. For a video of the entire creation please go to http://www.youtube.com/watch?v=VRXvi-nqTl4
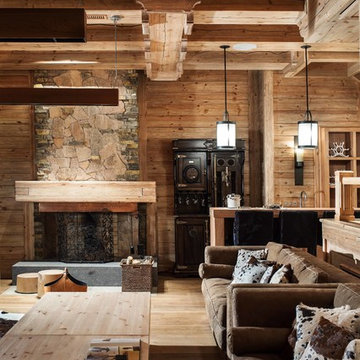
фотограф Кирилл Овчинников
Aménagement d'un salon montagne avec parquet clair, aucun téléviseur, une cheminée standard, un manteau de cheminée en bois, une salle de réception et un mur marron.
Aménagement d'un salon montagne avec parquet clair, aucun téléviseur, une cheminée standard, un manteau de cheminée en bois, une salle de réception et un mur marron.
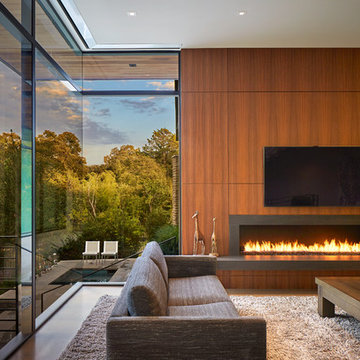
Smart Systems' mission is to provide our clients with luxury through technology. We understand that our clients demand the highest quality in audio, video, security, and automation customized to fit their lifestyle. We strive to exceed expectations with the highest level of customer service and professionalism, from design to installation and beyond.
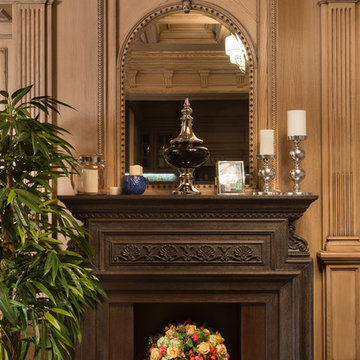
Exemple d'un salon chic avec une salle de réception, un mur marron, un sol en bois brun, une cheminée standard et un manteau de cheminée en bois.
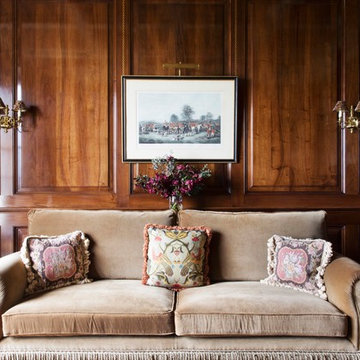
Emma Lewis
Inspiration pour un grand salon traditionnel fermé avec une salle de réception, un mur marron, moquette, un manteau de cheminée en bois, un téléviseur dissimulé et un sol beige.
Inspiration pour un grand salon traditionnel fermé avec une salle de réception, un mur marron, moquette, un manteau de cheminée en bois, un téléviseur dissimulé et un sol beige.
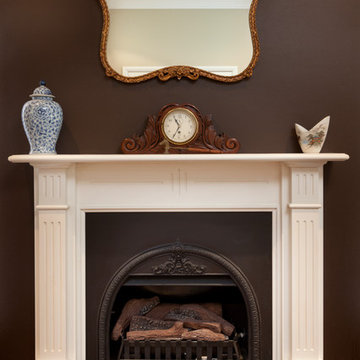
Inspiration pour un salon marin avec un mur marron, un sol en bois brun, un poêle à bois, un manteau de cheminée en bois et aucun téléviseur.
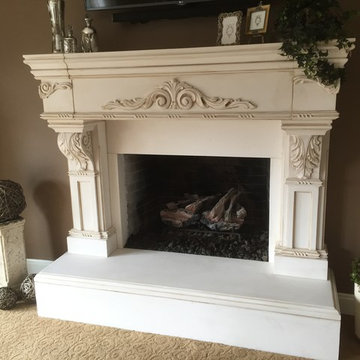
After: a beautiful paint grade pre-cast mantel with a light distressed faux finish. Supplied and installed by Fireside Home Solutions.
Inspiration pour un salon traditionnel avec un mur marron, moquette, une cheminée standard, un manteau de cheminée en bois et un sol beige.
Inspiration pour un salon traditionnel avec un mur marron, moquette, une cheminée standard, un manteau de cheminée en bois et un sol beige.
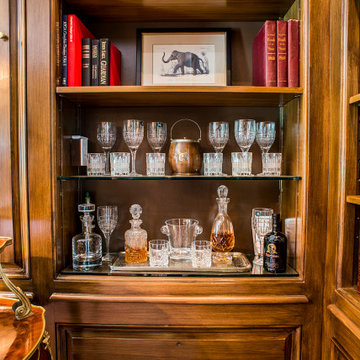
A surprise bar was added to the shelves along a corner of the room for the clients’ pleasure.
Cette image montre un salon traditionnel de taille moyenne et fermé avec une bibliothèque ou un coin lecture, un mur marron, moquette, une cheminée standard, un manteau de cheminée en bois, aucun téléviseur et un sol multicolore.
Cette image montre un salon traditionnel de taille moyenne et fermé avec une bibliothèque ou un coin lecture, un mur marron, moquette, une cheminée standard, un manteau de cheminée en bois, aucun téléviseur et un sol multicolore.
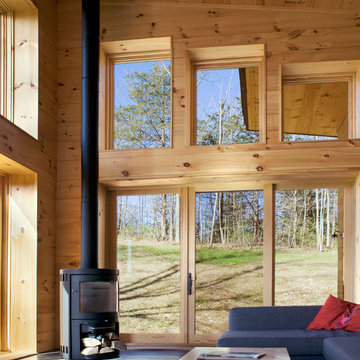
A couple of young college professors from Northern California wanted a modern, energy-efficient home, which is located in Chittenden County, Vermont. The home’s design provides a natural, unobtrusive aesthetic setting to a backdrop of the Green Mountains with the low-sloped roof matching the slope of the hills. Triple-pane windows from Integrity® were chosen for their superior energy efficiency ratings, affordability and clean lines that outlined the home’s openings and fit the contemporary architecture they were looking to create. In addition, the project met or exceeded Vermont’s Energy Star requirements.
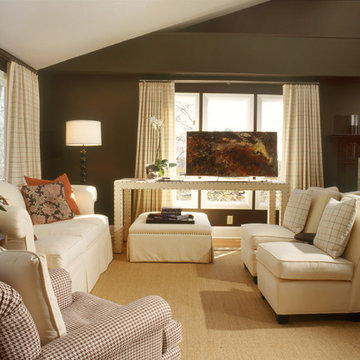
Balancing act! The elongated table in this sitting area in the main living room is offset to allow for passage from the fireplace area. Notice how the table is not centered in the window. The asymmetrical positioning is minimized by centering the dark, elongated painting in the middle of the window. As well, an ottoman is positioned under the table, and is pushed to the left, which also is balanced by the contrasting painting in the center of the window above it.
Chris Little Photography
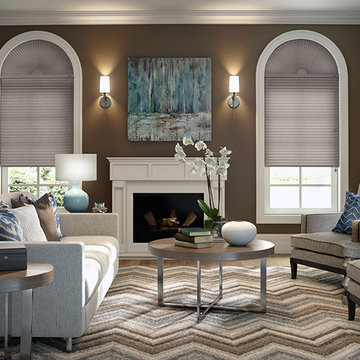
Cette image montre un salon traditionnel de taille moyenne et fermé avec une salle de réception, un mur marron, parquet foncé, une cheminée standard, un manteau de cheminée en bois, aucun téléviseur et un sol marron.
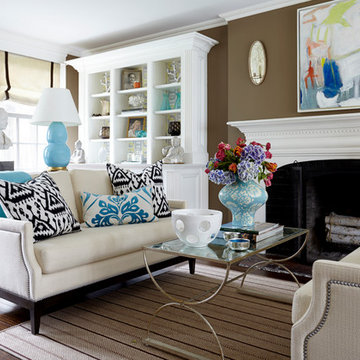
Idées déco pour un salon classique fermé avec une salle de réception, un mur marron, un sol en bois brun, une cheminée standard, un manteau de cheminée en bois et aucun téléviseur.
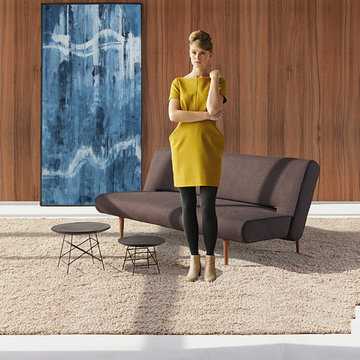
Innovation is a company that constantly challenges the existing and believes that form and function must go hand in hand to create innovative, durable designs for everyday use.
The Unfurl Sofa Bed is a multifunctional sofa bed with a unique design for sitting, sleeping and napping.

愛車を感じる土間リビング photo by KAZ
Exemple d'un petit salon asiatique avec sol en béton ciré, un poêle à bois, un manteau de cheminée en bois et un mur marron.
Exemple d'un petit salon asiatique avec sol en béton ciré, un poêle à bois, un manteau de cheminée en bois et un mur marron.
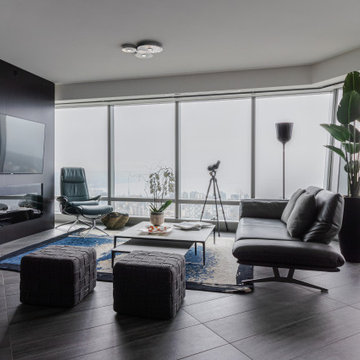
Exemple d'un salon tendance en bois de taille moyenne et ouvert avec un mur marron, une cheminée standard, un manteau de cheminée en bois, un téléviseur fixé au mur, un sol gris et un sol en carrelage de porcelaine.
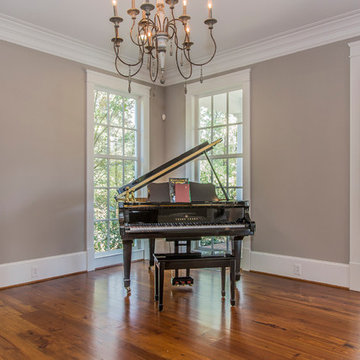
Lake Oconee Real Estate Photography
Sherwin Williams
Aménagement d'un salon classique de taille moyenne et ouvert avec une salle de musique, un mur marron, un sol en bois brun, une cheminée standard, un manteau de cheminée en bois, aucun téléviseur et un sol marron.
Aménagement d'un salon classique de taille moyenne et ouvert avec une salle de musique, un mur marron, un sol en bois brun, une cheminée standard, un manteau de cheminée en bois, aucun téléviseur et un sol marron.
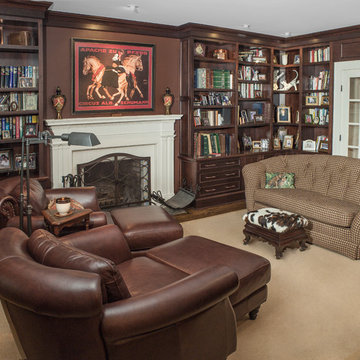
Inspiration pour un salon traditionnel de taille moyenne et fermé avec une bibliothèque ou un coin lecture, un mur marron, parquet foncé, une cheminée standard, un manteau de cheminée en bois et un sol marron.
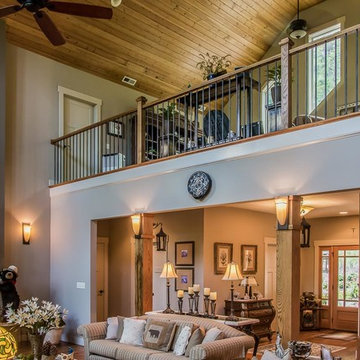
Built on a slope, the towering, two-story-high windows and vaulted ceilings reveal mountain views. Upstairs is the loft—an entertainment getaway. The kitchen with its wine rack, spacious island, and custom, wood-faced range hood is open and impressive. The master bedroom fireplace is integrated with shelves and TV above. The huge outdoor deck wraps the home on three sides.
Idées déco de salons avec un mur marron et un manteau de cheminée en bois
9