Idées déco de salons avec un mur marron et un poêle à bois
Trier par :
Budget
Trier par:Populaires du jour
161 - 180 sur 386 photos
1 sur 3
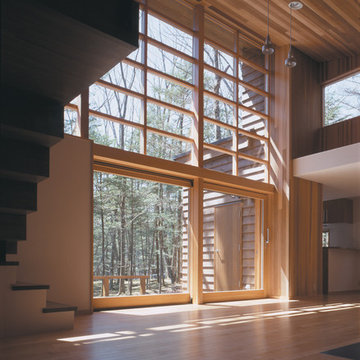
リビングから周囲の森を見る
撮影:堀内広治/新写真工房
Cette image montre un salon design de taille moyenne et ouvert avec un mur marron, un sol en bois brun, un poêle à bois, un manteau de cheminée en béton, aucun téléviseur et un sol marron.
Cette image montre un salon design de taille moyenne et ouvert avec un mur marron, un sol en bois brun, un poêle à bois, un manteau de cheminée en béton, aucun téléviseur et un sol marron.
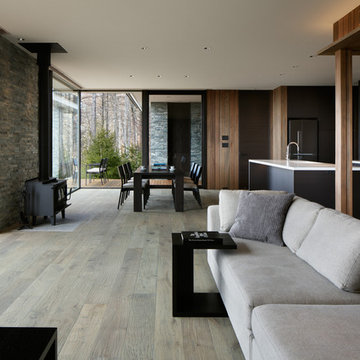
Idées déco pour un salon contemporain ouvert avec un mur marron, parquet peint, un poêle à bois et un sol gris.
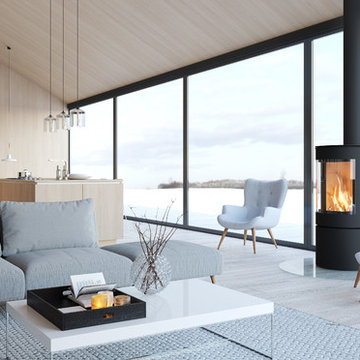
Cristina Tenuta
Cette photo montre un très grand salon moderne ouvert avec une salle de réception, un mur marron, sol en stratifié, un poêle à bois, un manteau de cheminée en métal, aucun téléviseur et un sol gris.
Cette photo montre un très grand salon moderne ouvert avec une salle de réception, un mur marron, sol en stratifié, un poêle à bois, un manteau de cheminée en métal, aucun téléviseur et un sol gris.
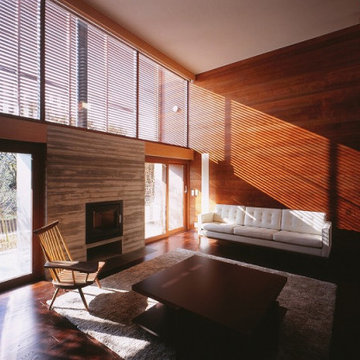
居間
撮影:平井広行
Cette photo montre un grand salon en bois fermé avec une salle de réception, un mur marron, parquet foncé, un poêle à bois, un manteau de cheminée en béton, un téléviseur fixé au mur et un sol marron.
Cette photo montre un grand salon en bois fermé avec une salle de réception, un mur marron, parquet foncé, un poêle à bois, un manteau de cheminée en béton, un téléviseur fixé au mur et un sol marron.
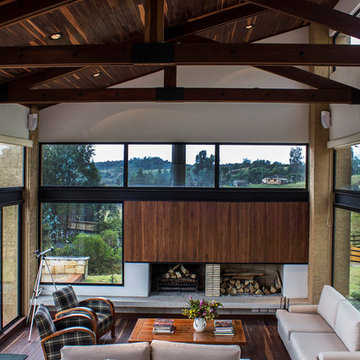
Inspiration pour un grand salon nordique avec un mur marron, parquet foncé et un poêle à bois.
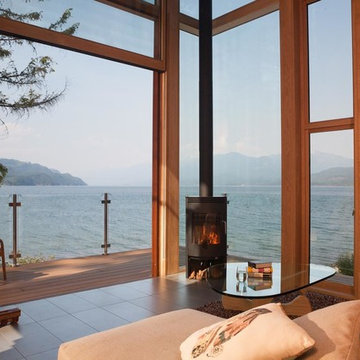
Inspiration pour un grand salon minimaliste ouvert avec une salle de réception, un mur marron, parquet foncé, un poêle à bois, un manteau de cheminée en métal et aucun téléviseur.
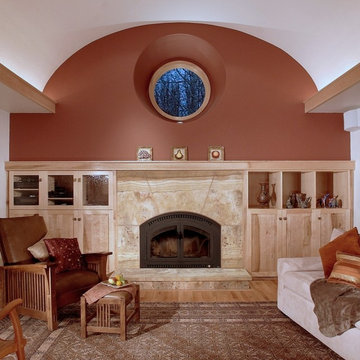
Barrel vaulted ceiling echoes the arc top fireplace
Cette photo montre un salon craftsman de taille moyenne et fermé avec un mur marron, un sol en bois brun, un poêle à bois, un manteau de cheminée en pierre, un téléviseur fixé au mur et un sol marron.
Cette photo montre un salon craftsman de taille moyenne et fermé avec un mur marron, un sol en bois brun, un poêle à bois, un manteau de cheminée en pierre, un téléviseur fixé au mur et un sol marron.
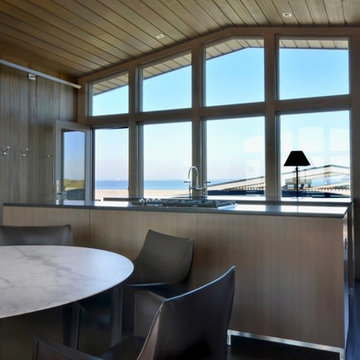
Exemple d'un salon rétro de taille moyenne et ouvert avec un mur marron, parquet foncé, un poêle à bois, un manteau de cheminée en métal et aucun téléviseur.
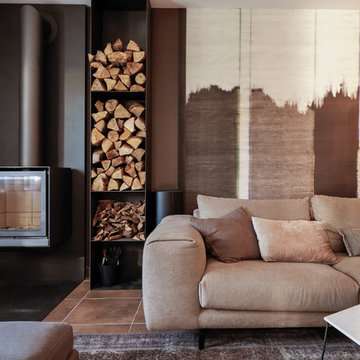
Envie de se lover devant un poêle, confortablement installés dans des canapés. Choix d'un poêle suspendu mis en scène par un panneau-décor qui servira de bouclier thermique et une niche à bois en acier de toute hauteur, de sorte à repousser les limites du plafond, trop bas pour cet espace. Un papier peint telle une peinture, aux lignes irrégulières mais verticales, peaufine cette installation et de part sa matière et ses couleurs naturelles, joue la carte de chaleur visuelle.
Composition un grand lustre avec cinq suspensions en verre et en cuivre, pour illuminer le papier peint et servir de liseuse pour le canapé d'angle aux proportions avantageuses. Autre composition de trois tables, aux piétements asymétriques en acier et aux plateaux aux 3 coloris de marbre s'adaptera parfaitement aux divers besoins de la famille. Au sol un grand tapis Kilim usé nous fait oublier le carrelage très présent et inévitable.
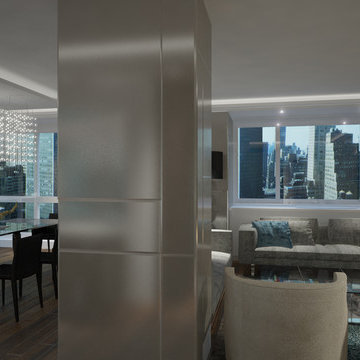
"Pepe Calderin Designs modern designer in New York "
“Best Miami Designers”
"Miami interiors"
"miami decor"
"miami luxury condos"
"Beach front"
“Best Miami Interior Designers”
"Luxury interiors"
“Luxurious Design in Miami”
"deco miami"
“Miami Beach Designers”
“Miami Beach Interiors”
"Pent house design"
“Miami Beach Luxury Interiors”
“Miami Interior Design”
“Miami Interior Design Firms”
"miami modern"
“Top Interior Designers”
"Top designers"
“Top Miami Decorators”
"top decor"
"Modern
"modern interiors"
"white interiors"
“Top Miami Interior Decorators”
“Top Miami Interior Designers”

リビングの窓は大きな引込戸。
まさにピクチャーウインドウ。
Idées déco pour un salon moderne ouvert avec parquet clair, un poêle à bois, un manteau de cheminée en carrelage, un téléviseur fixé au mur, un mur marron et un sol marron.
Idées déco pour un salon moderne ouvert avec parquet clair, un poêle à bois, un manteau de cheminée en carrelage, un téléviseur fixé au mur, un mur marron et un sol marron.
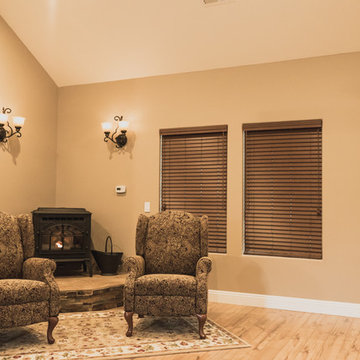
Cette photo montre un salon chic de taille moyenne et ouvert avec une salle de réception, un mur marron, parquet clair, un poêle à bois, un manteau de cheminée en métal, aucun téléviseur et un sol beige.
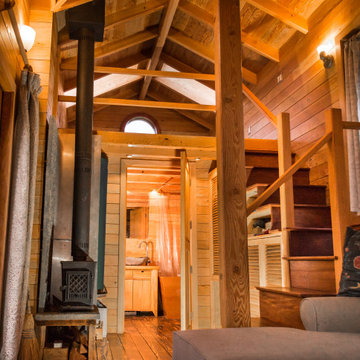
Joshua Jakabosky, Old Craft Carpentry & Construction
Joanne Johnson, Dragonfly & Brambles Photography
Réalisation d'un petit salon mansardé ou avec mezzanine craftsman avec un mur marron, un sol en bois brun, un poêle à bois, un manteau de cheminée en béton, aucun téléviseur et un sol marron.
Réalisation d'un petit salon mansardé ou avec mezzanine craftsman avec un mur marron, un sol en bois brun, un poêle à bois, un manteau de cheminée en béton, aucun téléviseur et un sol marron.
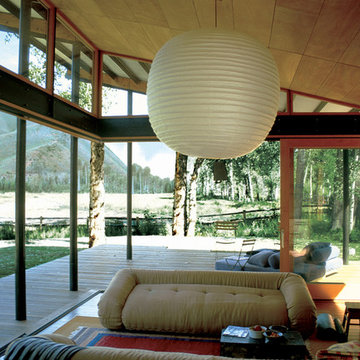
Brian Korte AIA
Aménagement d'un petit salon avec un mur marron, un sol en bois brun, un poêle à bois et un manteau de cheminée en métal.
Aménagement d'un petit salon avec un mur marron, un sol en bois brun, un poêle à bois et un manteau de cheminée en métal.
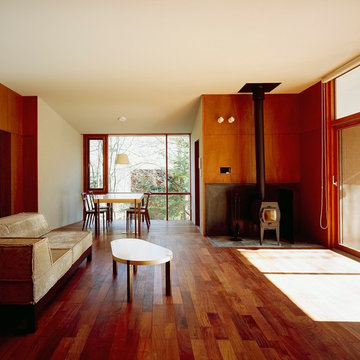
Photo Copyright nacasa and partners inc.
Idées déco pour un petit salon moderne ouvert avec un mur marron, parquet foncé, un poêle à bois, un manteau de cheminée en béton, aucun téléviseur et un sol marron.
Idées déco pour un petit salon moderne ouvert avec un mur marron, parquet foncé, un poêle à bois, un manteau de cheminée en béton, aucun téléviseur et un sol marron.
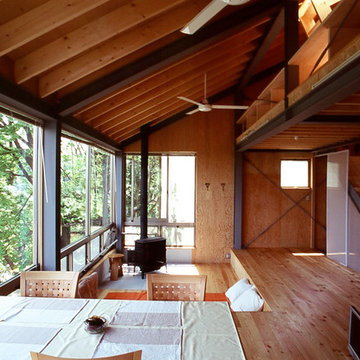
Cette photo montre un salon asiatique avec un mur marron, un sol en bois brun, un poêle à bois, un manteau de cheminée en béton et un sol marron.
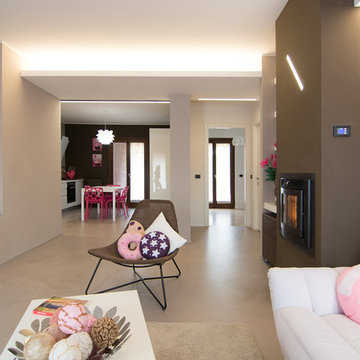
RBS Photo
Idées déco pour un salon contemporain de taille moyenne et ouvert avec une bibliothèque ou un coin lecture, un mur marron, sol en béton ciré, un poêle à bois, un manteau de cheminée en plâtre et un téléviseur fixé au mur.
Idées déco pour un salon contemporain de taille moyenne et ouvert avec une bibliothèque ou un coin lecture, un mur marron, sol en béton ciré, un poêle à bois, un manteau de cheminée en plâtre et un téléviseur fixé au mur.
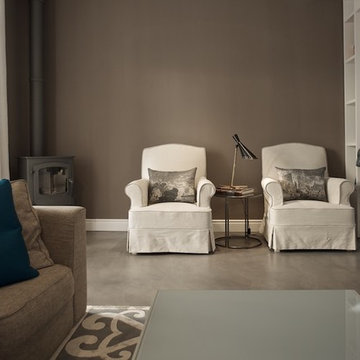
camilleriparismode projects and design team were approached by the young owners of a 1920s sliema townhouse who wished to transform the un-converted property into their new family home.
the design team created a new set of plans which involved demolishing a dividing wall between the 2 front rooms, resulting in a larger living area and family room enjoying natural light through 2 maltese balconies.
the juxtaposition of old and new, traditional and modern, rough and smooth is the design element that links all the areas of the house. the seamless micro cement floor in a warm taupe/concrete hue, connects the living room with the kitchen and the dining room, contrasting with the classic decor elements throughout the rest of the space that recall the architectural features of the house.
this beautiful property enjoys another 2 bedrooms for the couple’s children, as well as a roof garden for entertaining family and friends. the house’s classic townhouse feel together with camilleriparismode projects and design team’s careful maximisation of the internal spaces, have truly made it the perfect family home.
Photographer Brian Grech
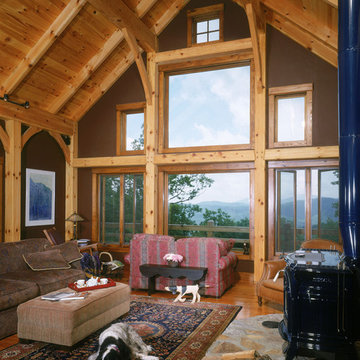
Timber Frame great room with wall of windows to take advantage of an amazing view.
Réalisation d'un grand salon craftsman ouvert avec un mur marron, un sol en bois brun, un poêle à bois, un manteau de cheminée en pierre et un téléviseur dissimulé.
Réalisation d'un grand salon craftsman ouvert avec un mur marron, un sol en bois brun, un poêle à bois, un manteau de cheminée en pierre et un téléviseur dissimulé.
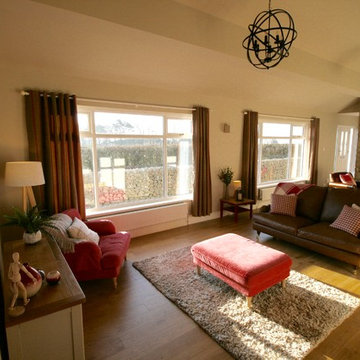
Living room in a large 1970's bungalow with open plan access to the dining room and kitchen. The previous owners had clad the RSJ's in an attempt to make them look like wooden beams so the first job was to clad and plaster the whole ceiling, followed by a new staircase and flooring. Two zones were created to deal with the large space and the room was decorated in a modern country style using a palette of neutrals with cranberry coloured accents
Idées déco de salons avec un mur marron et un poêle à bois
9