Idées déco de salons avec un mur marron et un sol en carrelage de céramique
Trier par :
Budget
Trier par:Populaires du jour
21 - 40 sur 375 photos
1 sur 3
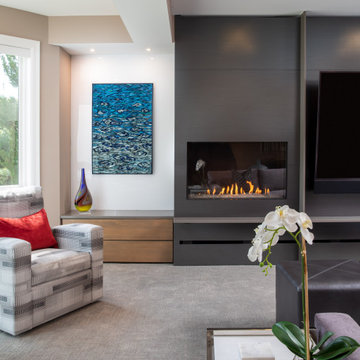
The picture our clients had in mind was a boutique hotel lobby with a modern feel and their favorite art on the walls. We designed a space perfect for adult and tween use, like entertaining and playing billiards with friends. We used alder wood panels with nickel reveals to unify the visual palette of the basement and rooms on the upper floors. Beautiful linoleum flooring in black and white adds a hint of drama. Glossy, white acrylic panels behind the walkup bar bring energy and excitement to the space. We also remodeled their Jack-and-Jill bathroom into two separate rooms – a luxury powder room and a more casual bathroom, to accommodate their evolving family needs.
---
Project designed by Minneapolis interior design studio LiLu Interiors. They serve the Minneapolis-St. Paul area, including Wayzata, Edina, and Rochester, and they travel to the far-flung destinations where their upscale clientele owns second homes.
For more about LiLu Interiors, see here: https://www.liluinteriors.com/
To learn more about this project, see here:
https://www.liluinteriors.com/portfolio-items/hotel-inspired-basement-design/
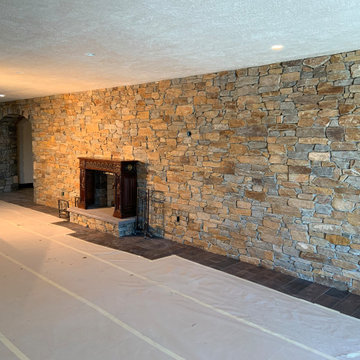
Helmsdale real thin stone veneer from the Quarry Mill adds a rustic look to this beautiful and expansive living room and fireplace.
Aménagement d'un grand salon montagne fermé avec un mur marron, un sol en carrelage de céramique, une cheminée standard, un manteau de cheminée en métal, aucun téléviseur et un sol gris.
Aménagement d'un grand salon montagne fermé avec un mur marron, un sol en carrelage de céramique, une cheminée standard, un manteau de cheminée en métal, aucun téléviseur et un sol gris.
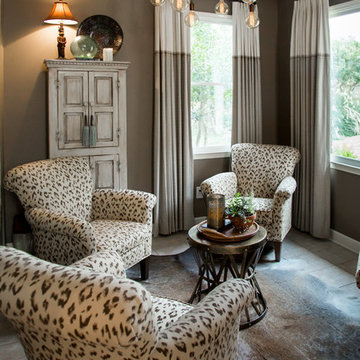
Michael Allen
Idée de décoration pour un petit salon tradition fermé avec une salle de réception, un mur marron, un sol en carrelage de céramique, aucun téléviseur et un sol beige.
Idée de décoration pour un petit salon tradition fermé avec une salle de réception, un mur marron, un sol en carrelage de céramique, aucun téléviseur et un sol beige.
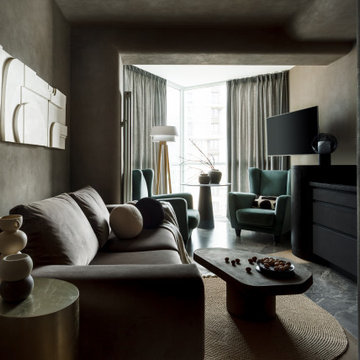
Aménagement d'un salon contemporain de taille moyenne avec un bar de salon, un mur marron, un sol en carrelage de céramique, un téléviseur fixé au mur et un sol gris.
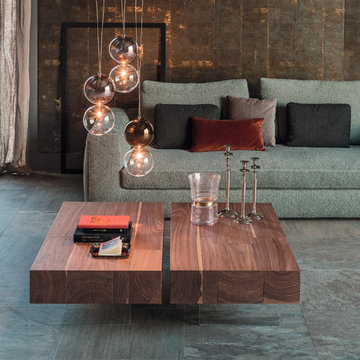
Lingotto Wooden Coffee Table is full of uncompromised style and definitive presence. Manufactured in Italy by Cattelan Italia, Lingotto Coffee Table is earthy yet bold, featuring a strikingly contrasting structure that includes Canaletto walnut wooden top and transparent acrylic base that denotes a floating feel. Lingotto Cocktail Table features a rectangular shape and is available in two heights.
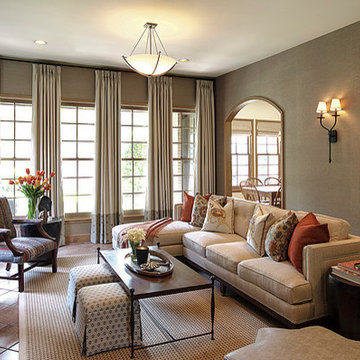
Our clients custom-built this house back when their kids were young. Now that their nest is empty, they felt it was high-time to refresh their living room to create a sanctuary filled with their favorite collectibles and books.
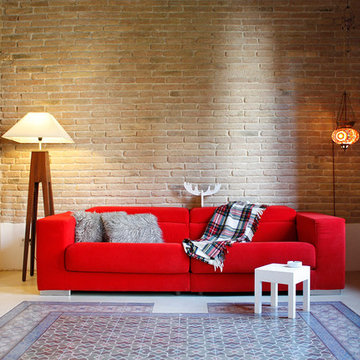
Victoria Aragonés
Cette image montre un salon méditerranéen de taille moyenne et fermé avec un mur marron, un sol en carrelage de céramique, aucune cheminée et aucun téléviseur.
Cette image montre un salon méditerranéen de taille moyenne et fermé avec un mur marron, un sol en carrelage de céramique, aucune cheminée et aucun téléviseur.
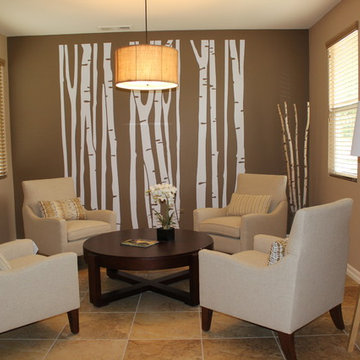
This nature inspired living room features four club chairs in a textured neutral fabric with accent pillows, burlap drum chandelier, round cocktail table neutral walls and brown accent wall with birch tree decals. Neutral blinds are from Century and floor lamp from West Elm.
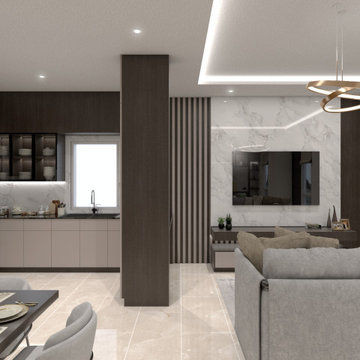
Inspiration pour un salon design de taille moyenne et ouvert avec une salle de réception, un mur marron, un sol en carrelage de céramique, un téléviseur fixé au mur, un sol beige, un plafond à caissons et du lambris.
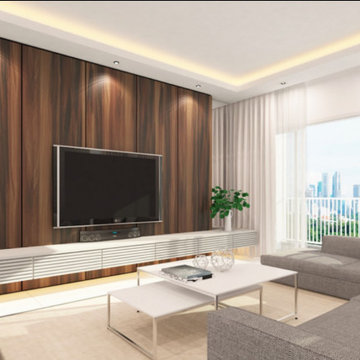
Basement renovation development. Rustic approach with warm earth tone wall colors. Upgraded carpet underpad makes this living area warm and welcoming.
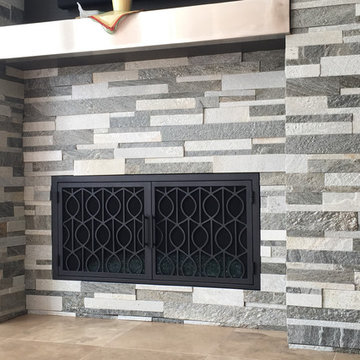
AMS Fireplace offers a unique selection of iron crafted fireplace doors made to suit your specific needs and desires. We offer an attractive line of affordable, yet exquisitely crafted, fireplace doors that will give your ordinary fireplace door an updated look. AMS Fireplace doors are customized to fit any size fireplace opening, and specially designed to complement your space. Choose from a variety of finishes, designs, door styles, glasses, mesh covers, and handles to ensure 100% satisfaction.
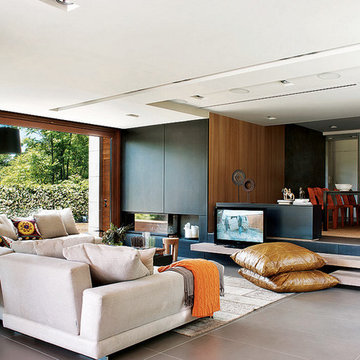
vintage luzio barcelona bcn
Cette photo montre un grand salon tendance ouvert avec une salle de réception, un mur marron, une cheminée ribbon, un téléviseur indépendant, un sol en carrelage de céramique et un manteau de cheminée en métal.
Cette photo montre un grand salon tendance ouvert avec une salle de réception, un mur marron, une cheminée ribbon, un téléviseur indépendant, un sol en carrelage de céramique et un manteau de cheminée en métal.
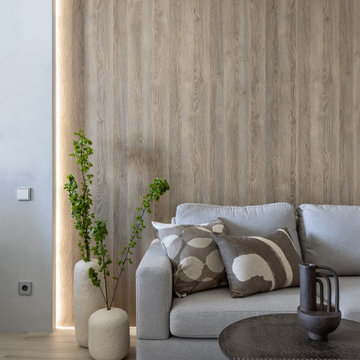
Inspiration pour un salon blanc et bois design de taille moyenne avec une salle de réception, un mur marron, un sol en carrelage de céramique, un téléviseur indépendant, un sol beige, du lambris et éclairage.
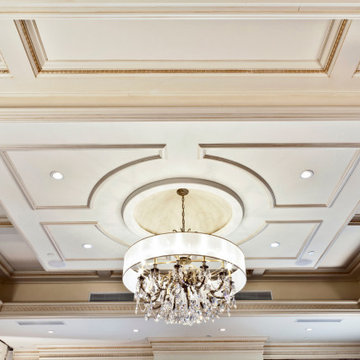
We offer a wide variety of coffered ceilings, custom made in different styles and finishes to fit any space and taste.
For more projects visit our website wlkitchenandhome.com
.
.
.
#cofferedceiling #customceiling #ceilingdesign #classicaldesign #traditionalhome #crown #finishcarpentry #finishcarpenter #exposedbeams #woodwork #carvedceiling #paneling #custombuilt #custombuilder #kitchenceiling #library #custombar #barceiling #livingroomideas #interiordesigner #newjerseydesigner #millwork #carpentry #whiteceiling #whitewoodwork #carved #carving #ornament #librarydecor #architectural_ornamentation
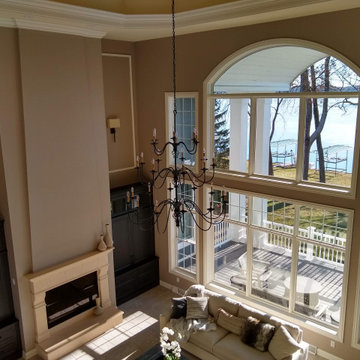
Empire Painting transformed this stunning family room featuring medium brown wall paint, white crown molding and trim, dark brown built in cabinets, and large windows which provide natural light to this space.
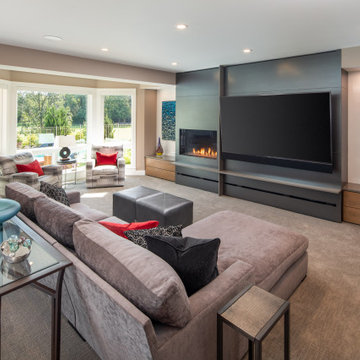
The picture our clients had in mind was a boutique hotel lobby with a modern feel and their favorite art on the walls. We designed a space perfect for adult and tween use, like entertaining and playing billiards with friends. We used alder wood panels with nickel reveals to unify the visual palette of the basement and rooms on the upper floors. Beautiful linoleum flooring in black and white adds a hint of drama. Glossy, white acrylic panels behind the walkup bar bring energy and excitement to the space. We also remodeled their Jack-and-Jill bathroom into two separate rooms – a luxury powder room and a more casual bathroom, to accommodate their evolving family needs.
---
Project designed by Minneapolis interior design studio LiLu Interiors. They serve the Minneapolis-St. Paul area, including Wayzata, Edina, and Rochester, and they travel to the far-flung destinations where their upscale clientele owns second homes.
For more about LiLu Interiors, see here: https://www.liluinteriors.com/
To learn more about this project, see here:
https://www.liluinteriors.com/portfolio-items/hotel-inspired-basement-design/
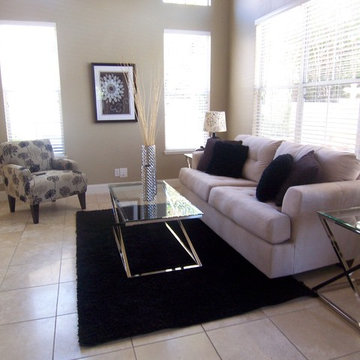
Réalisation d'un salon tradition de taille moyenne et ouvert avec une salle de réception, un mur marron, un sol en carrelage de céramique, aucune cheminée, aucun téléviseur et un sol beige.
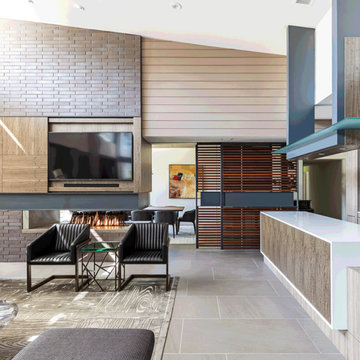
Terri Glanger Photography
Idée de décoration pour un salon design de taille moyenne et ouvert avec un bar de salon, un mur marron, un sol en carrelage de céramique, une cheminée double-face, un manteau de cheminée en métal, un téléviseur dissimulé et un sol gris.
Idée de décoration pour un salon design de taille moyenne et ouvert avec un bar de salon, un mur marron, un sol en carrelage de céramique, une cheminée double-face, un manteau de cheminée en métal, un téléviseur dissimulé et un sol gris.
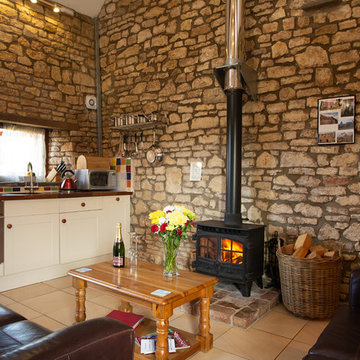
Fine House Photography
Cette photo montre un grand salon mansardé ou avec mezzanine montagne avec une bibliothèque ou un coin lecture, un mur marron, un sol en carrelage de céramique, un poêle à bois, un téléviseur indépendant et un sol beige.
Cette photo montre un grand salon mansardé ou avec mezzanine montagne avec une bibliothèque ou un coin lecture, un mur marron, un sol en carrelage de céramique, un poêle à bois, un téléviseur indépendant et un sol beige.
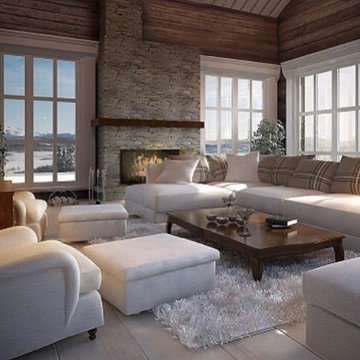
Aménagement d'un grand salon montagne ouvert avec un mur marron, un sol en carrelage de céramique, une cheminée ribbon, un manteau de cheminée en pierre et un sol beige.
Idées déco de salons avec un mur marron et un sol en carrelage de céramique
2