Idées déco de salons avec un mur marron et un sol en vinyl
Trier par :
Budget
Trier par:Populaires du jour
81 - 100 sur 123 photos
1 sur 3
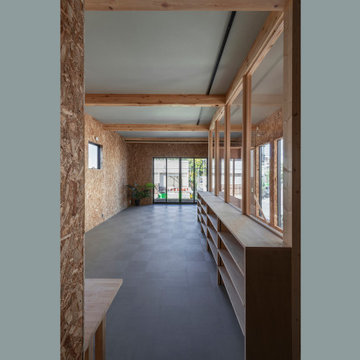
Cette photo montre un petit salon tendance en bois ouvert avec un mur marron, un sol en vinyl, aucune cheminée, aucun téléviseur, un sol gris, une salle de réception et un plafond en papier peint.
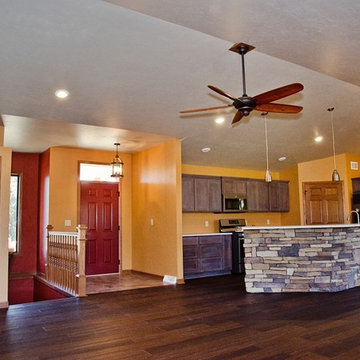
The seating arrangements are endless in this open living space. Guests will be able to walk in the front door and right into the party.
Cette image montre un grand salon craftsman ouvert avec un mur marron, un sol en vinyl, un poêle à bois, un manteau de cheminée en pierre et un sol marron.
Cette image montre un grand salon craftsman ouvert avec un mur marron, un sol en vinyl, un poêle à bois, un manteau de cheminée en pierre et un sol marron.
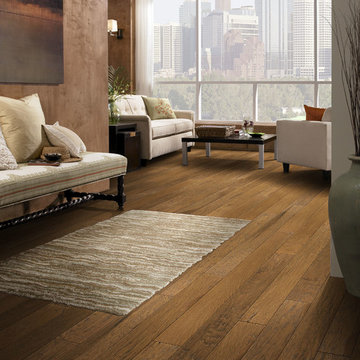
Idée de décoration pour un grand salon design ouvert avec une salle de réception, un mur marron, un sol en vinyl, aucune cheminée, aucun téléviseur et un sol marron.

To take advantage of this home’s natural light and expansive views and to enhance the feeling of spaciousness indoors, we designed an open floor plan on the main level, including the living room, dining room, kitchen and family room. This new traditional-style kitchen boasts all the trappings of the 21st century, including granite countertops and a Kohler Whitehaven farm sink. Sub-Zero under-counter refrigerator drawers seamlessly blend into the space with front panels that match the rest of the kitchen cabinetry. Underfoot, blonde Acacia luxury vinyl plank flooring creates a consistent feel throughout the kitchen, dining and living spaces.
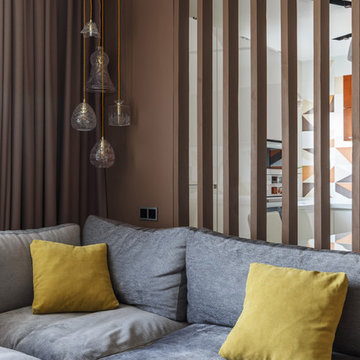
Декоративная перегородка между зонами кухни и гостиной выполнена из узких вертикальных деревянных ламелей. Для удешевления монтажа конструкции они крепятся на направляющие по потолку и полу, что делает выбранное решение конструктивно схожим с системой открытых стеллажей, но при этом не оказывает значительного влияния на эстетические характеристики перегородки.
Функцию второго света выполняет композиция из подвесных светильников серии "Crystal", размещённая в углу над диваном.
Фото: Сергей Красюк
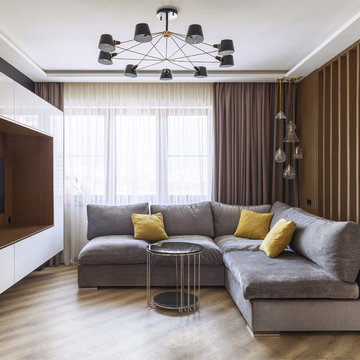
Внушительного размера люстра Eimer стала оригинальным украшением комнаты. При своих 120 сантиметрах в диаметре она, тем не менее, не смотрится массивной благодаря строгому, лаконичному дизайну. Люстра выполняет функцию основного света, а роли дополнительного и декоративного играют бра в углу дивана и контурная подсветка ниши потолка соответственно. В эстетике комнаты выдержана характерная для современных интерьеров строгая геометричность, находящая своё отражение в стилистике декоративной перегородки, конструкции шкафа и устройстве двухуровневого потолка с контурной подсветкой.
Декоративная перегородка между зонами кухни и гостиной выполнена из узких вертикальных деревянных ламелей. Для удешевления монтажа конструкции они крепятся на направляющие по потолку и полу, что делает выбранное решение конструктивно схожим с системой открытых стеллажей, но при этом не оказывает значительного влияния на эстетические характеристики перегородки.

1950's mid-century modern beach house built by architect Richard Leitch in Carpinteria, California. Leitch built two one-story adjacent homes on the property which made for the perfect space to share seaside with family. In 2016, Emily restored the homes with a goal of melding past and present. Emily kept the beloved simple mid-century atmosphere while enhancing it with interiors that were beachy and fun yet durable and practical. The project also required complete re-landscaping by adding a variety of beautiful grasses and drought tolerant plants, extensive decking, fire pits, and repaving the driveway with cement and brick.
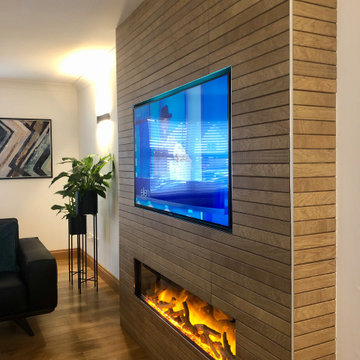
Custom created media wall to house Flamerite integrated fire and TV with Porcelanosa wood effect tiles.
Aménagement d'un grand salon contemporain en bois ouvert avec un mur marron, un sol en vinyl, un manteau de cheminée en bois, un téléviseur encastré et un sol marron.
Aménagement d'un grand salon contemporain en bois ouvert avec un mur marron, un sol en vinyl, un manteau de cheminée en bois, un téléviseur encastré et un sol marron.
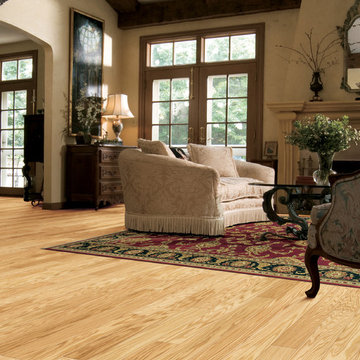
Cette photo montre un salon chic de taille moyenne et fermé avec une salle de réception, un mur marron, un sol en vinyl, aucune cheminée, aucun téléviseur et un sol marron.
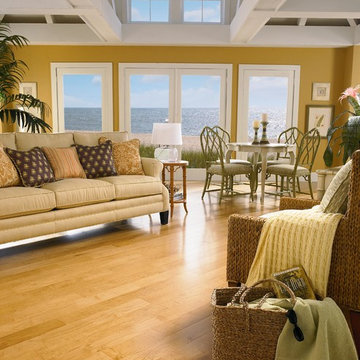
Idée de décoration pour un salon marin de taille moyenne et fermé avec une salle de réception, un mur marron, un sol en vinyl, aucun téléviseur, un sol marron et aucune cheminée.
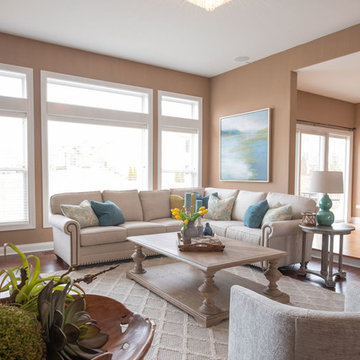
Inspiration pour un salon traditionnel de taille moyenne et fermé avec une salle de réception, un mur marron, un sol en vinyl, une cheminée standard, un manteau de cheminée en carrelage, un téléviseur fixé au mur et un sol marron.
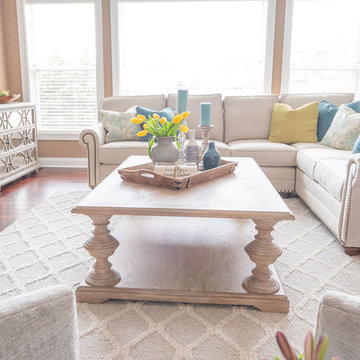
Réalisation d'un salon tradition de taille moyenne et fermé avec une salle de réception, un mur marron, un sol en vinyl, une cheminée standard, un manteau de cheminée en carrelage, un téléviseur fixé au mur et un sol marron.
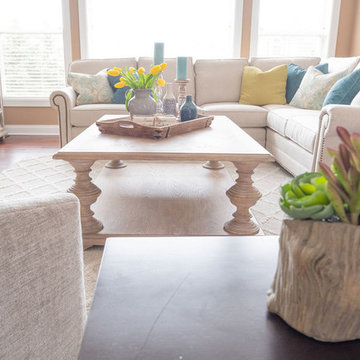
Idées déco pour un salon classique de taille moyenne et fermé avec une salle de réception, un mur marron, un sol en vinyl, une cheminée standard, un manteau de cheminée en carrelage, un téléviseur fixé au mur et un sol marron.
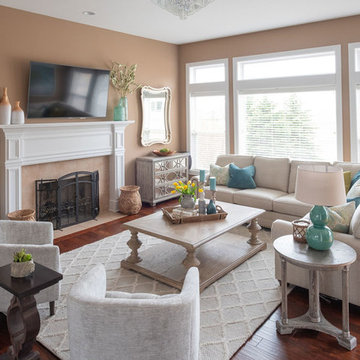
Idée de décoration pour un salon tradition de taille moyenne et fermé avec une salle de réception, un mur marron, un sol en vinyl, une cheminée standard, un manteau de cheminée en carrelage, un téléviseur fixé au mur et un sol marron.
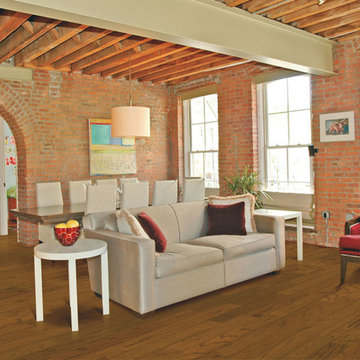
Inspiration pour un grand salon urbain ouvert avec une salle de réception, un mur marron, un sol en vinyl, aucune cheminée, aucun téléviseur et un sol marron.
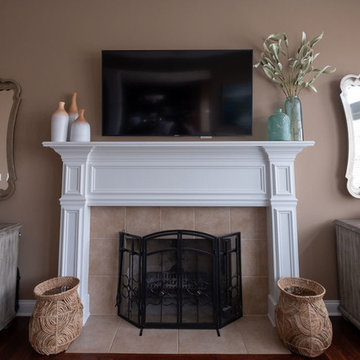
Cette image montre un salon traditionnel de taille moyenne et fermé avec une salle de réception, un mur marron, un sol en vinyl, une cheminée standard, un manteau de cheminée en carrelage, un téléviseur fixé au mur et un sol marron.
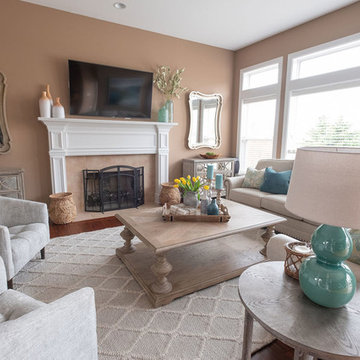
Idée de décoration pour un salon tradition de taille moyenne et fermé avec une salle de réception, un mur marron, un sol en vinyl, une cheminée standard, un manteau de cheminée en carrelage, un téléviseur fixé au mur et un sol marron.
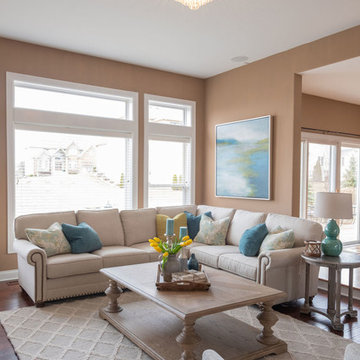
Idées déco pour un salon classique de taille moyenne et fermé avec une salle de réception, un mur marron, un sol en vinyl, une cheminée standard, un manteau de cheminée en carrelage, un téléviseur fixé au mur et un sol marron.
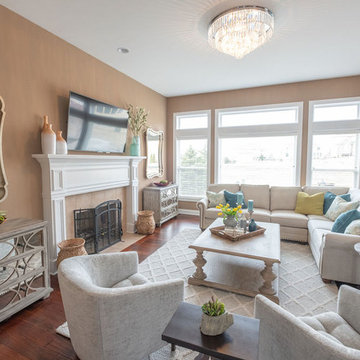
Cette photo montre un salon chic de taille moyenne et fermé avec une salle de réception, un mur marron, un sol en vinyl, une cheminée standard, un manteau de cheminée en carrelage, un téléviseur fixé au mur et un sol marron.
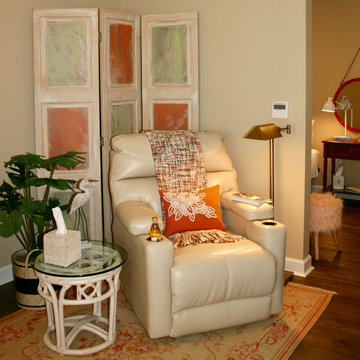
Adelene Keeler Smith
Inspiration pour un petit salon traditionnel fermé avec une salle de réception, un mur marron, un sol en vinyl, un téléviseur indépendant et un sol marron.
Inspiration pour un petit salon traditionnel fermé avec une salle de réception, un mur marron, un sol en vinyl, un téléviseur indépendant et un sol marron.
Idées déco de salons avec un mur marron et un sol en vinyl
5