Idées déco de salons avec un mur marron et un sol marron
Trier par :
Budget
Trier par:Populaires du jour
121 - 140 sur 4 063 photos
1 sur 3
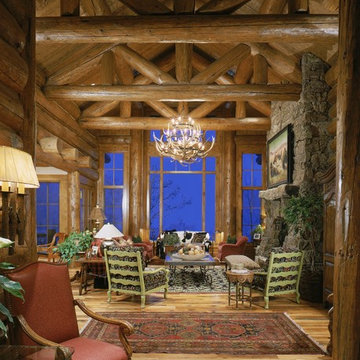
View of great room from the entry. Heavy log and stone construction. Views to ski resort.
Cette photo montre un salon montagne de taille moyenne et ouvert avec un mur marron, parquet clair, une cheminée standard, un manteau de cheminée en pierre et un sol marron.
Cette photo montre un salon montagne de taille moyenne et ouvert avec un mur marron, parquet clair, une cheminée standard, un manteau de cheminée en pierre et un sol marron.
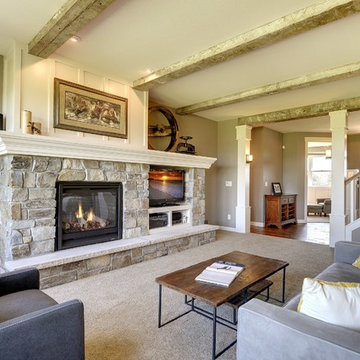
Photos by SpaceCrafting
Cette image montre un salon craftsman ouvert avec un mur marron, moquette, une cheminée standard, un manteau de cheminée en pierre, un téléviseur encastré et un sol marron.
Cette image montre un salon craftsman ouvert avec un mur marron, moquette, une cheminée standard, un manteau de cheminée en pierre, un téléviseur encastré et un sol marron.

Hood House is a playful protector that respects the heritage character of Carlton North whilst celebrating purposeful change. It is a luxurious yet compact and hyper-functional home defined by an exploration of contrast: it is ornamental and restrained, subdued and lively, stately and casual, compartmental and open.
For us, it is also a project with an unusual history. This dual-natured renovation evolved through the ownership of two separate clients. Originally intended to accommodate the needs of a young family of four, we shifted gears at the eleventh hour and adapted a thoroughly resolved design solution to the needs of only two. From a young, nuclear family to a blended adult one, our design solution was put to a test of flexibility.
The result is a subtle renovation almost invisible from the street yet dramatic in its expressive qualities. An oblique view from the northwest reveals the playful zigzag of the new roof, the rippling metal hood. This is a form-making exercise that connects old to new as well as establishing spatial drama in what might otherwise have been utilitarian rooms upstairs. A simple palette of Australian hardwood timbers and white surfaces are complimented by tactile splashes of brass and rich moments of colour that reveal themselves from behind closed doors.
Our internal joke is that Hood House is like Lazarus, risen from the ashes. We’re grateful that almost six years of hard work have culminated in this beautiful, protective and playful house, and so pleased that Glenda and Alistair get to call it home.
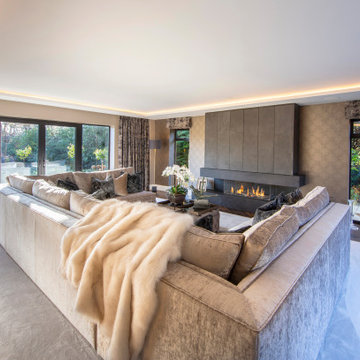
Inspiration pour un salon design avec un mur marron, parquet foncé, une cheminée ribbon et un sol marron.
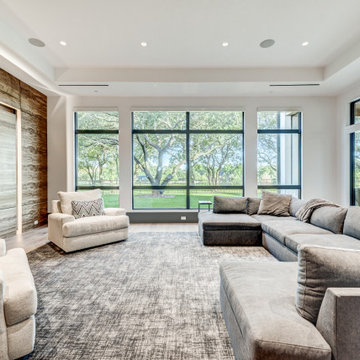
Aménagement d'un salon classique fermé avec un bar de salon, un mur marron, un sol en bois brun, un téléviseur fixé au mur et un sol marron.
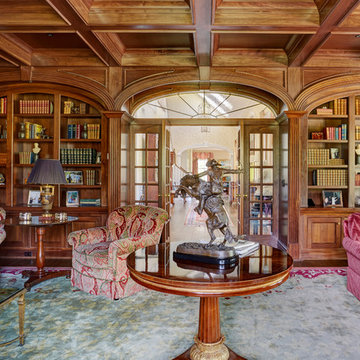
Idées déco pour un salon classique avec une salle de réception, un mur marron, parquet foncé et un sol marron.
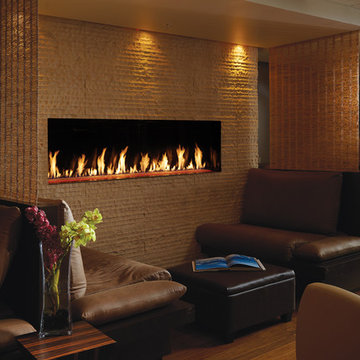
60" x 20" Single Sided, DaVinci Custom Fireplace
Idée de décoration pour un grand salon design ouvert avec un mur marron, un sol en bois brun, une cheminée ribbon, un manteau de cheminée en pierre, un sol marron et une salle de réception.
Idée de décoration pour un grand salon design ouvert avec un mur marron, un sol en bois brun, une cheminée ribbon, un manteau de cheminée en pierre, un sol marron et une salle de réception.
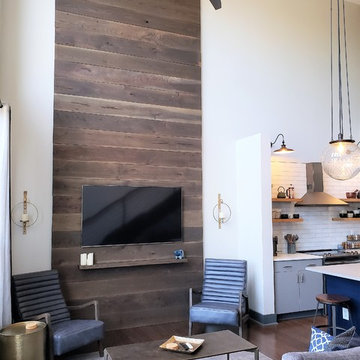
Accent wood wall paneling from the Eutree Preserve Collection in Terrain finish.
Inspiration pour un salon minimaliste de taille moyenne et ouvert avec un mur marron, aucune cheminée, un manteau de cheminée en bois, un téléviseur fixé au mur et un sol marron.
Inspiration pour un salon minimaliste de taille moyenne et ouvert avec un mur marron, aucune cheminée, un manteau de cheminée en bois, un téléviseur fixé au mur et un sol marron.
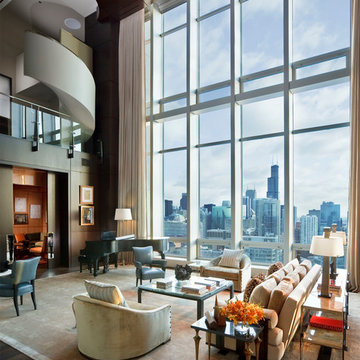
Aménagement d'un salon contemporain ouvert avec une salle de musique, un mur marron, parquet foncé et un sol marron.
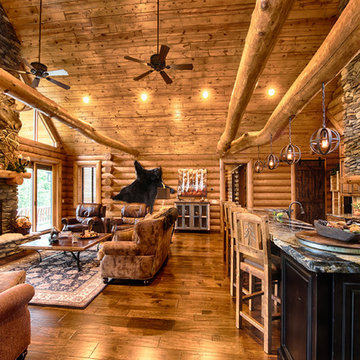
Manufacturer: Golden Eagle Log Homes - http://www.goldeneagleloghomes.com/
Builder: Rich Leavitt – Leavitt Contracting - http://leavittcontracting.com/
Location: Mount Washington Valley, Maine
Project Name: South Carolina 2310AR
Square Feet: 4,100
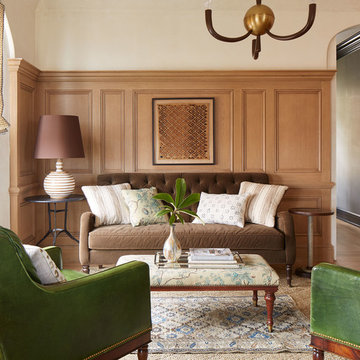
Idée de décoration pour un salon marin de taille moyenne avec un mur marron, un sol en bois brun et un sol marron.
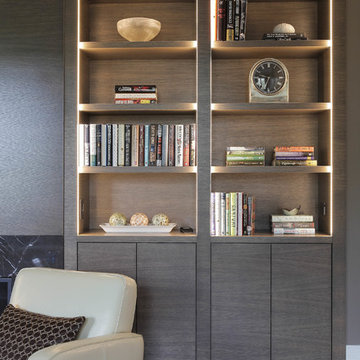
Aménagement d'un grand salon contemporain fermé avec une salle de réception, un mur marron, parquet foncé, une cheminée standard, un téléviseur fixé au mur et un sol marron.
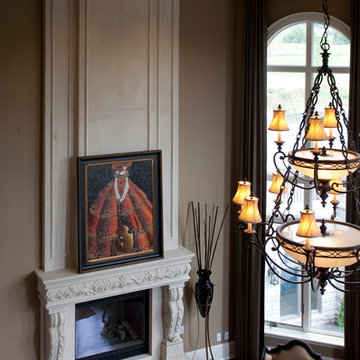
"omega cast stone mantel"
"omega cast stone fireplace mantle"
"custom fireplace mantel"
"custom fireplace overmantel"
"custom cast stone fireplace mantel"
"carved stone fireplace"
"cast stone fireplace mantel"
"cast stone fireplace overmantel"
"cast stone fireplace surrounds"
"fireplace design idea"
"fireplace makeover "
"fireplace mantel ideas"
"fireplace mantle shelf"
"fireplace stone designs"
"fireplace surrounding"
"mantle design idea"

For more info on this home such as prices, floor plan, go to www.goldeneagleloghomes.com
Cette image montre un grand salon mansardé ou avec mezzanine chalet avec un mur marron, un sol en bois brun, une cheminée standard, un manteau de cheminée en pierre, un sol marron et aucun téléviseur.
Cette image montre un grand salon mansardé ou avec mezzanine chalet avec un mur marron, un sol en bois brun, une cheminée standard, un manteau de cheminée en pierre, un sol marron et aucun téléviseur.
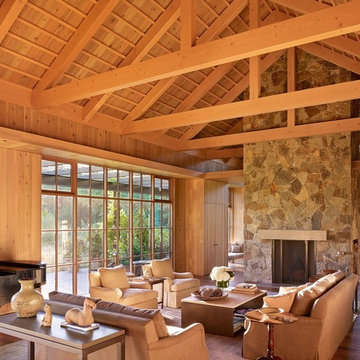
Country Garden Residence by Olson Kunding.
Photos by: Jeremy Bitterman
Exemple d'un salon nature ouvert avec un mur marron, parquet foncé, une cheminée standard, un manteau de cheminée en pierre, aucun téléviseur et un sol marron.
Exemple d'un salon nature ouvert avec un mur marron, parquet foncé, une cheminée standard, un manteau de cheminée en pierre, aucun téléviseur et un sol marron.
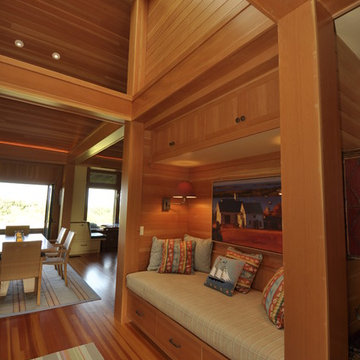
John Dvorsack
Inspiration pour un petit salon vintage ouvert avec une salle de réception, un mur marron, un sol en bois brun, aucune cheminée, aucun téléviseur et un sol marron.
Inspiration pour un petit salon vintage ouvert avec une salle de réception, un mur marron, un sol en bois brun, aucune cheminée, aucun téléviseur et un sol marron.
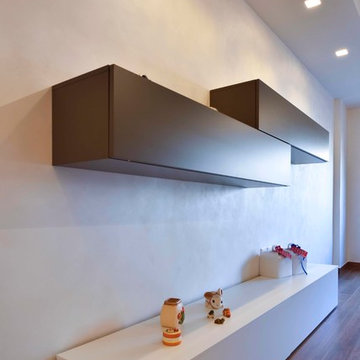
Foto: www.dariopellegrinophoto.co.uk
Idées déco pour un salon moderne de taille moyenne et ouvert avec une salle de réception, un mur marron, un sol en bois brun et un sol marron.
Idées déco pour un salon moderne de taille moyenne et ouvert avec une salle de réception, un mur marron, un sol en bois brun et un sol marron.
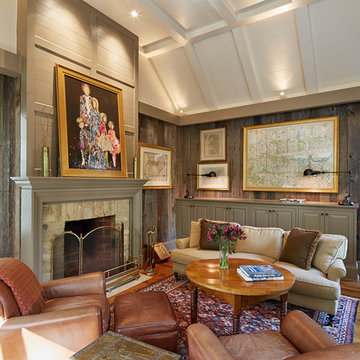
Idée de décoration pour un salon champêtre de taille moyenne et fermé avec un mur marron, parquet clair, une cheminée standard, un manteau de cheminée en plâtre, aucun téléviseur et un sol marron.
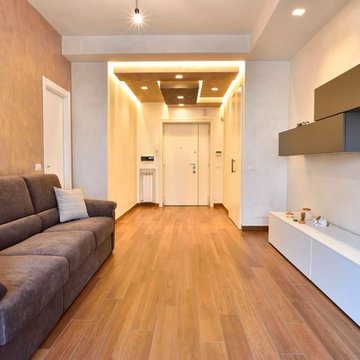
Foto: www.dariopellegrinophoto.co.uk
Inspiration pour un salon minimaliste de taille moyenne et ouvert avec une salle de réception, un mur marron, un sol en bois brun et un sol marron.
Inspiration pour un salon minimaliste de taille moyenne et ouvert avec une salle de réception, un mur marron, un sol en bois brun et un sol marron.
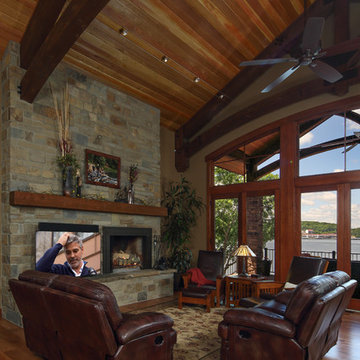
Great Room with douglass fir wood trusses, cedar ceiling, hickory flooring and natural stone fireplace
Aménagement d'un grand salon craftsman ouvert avec un mur marron, un sol en bois brun, une cheminée standard, un manteau de cheminée en pierre, un téléviseur indépendant et un sol marron.
Aménagement d'un grand salon craftsman ouvert avec un mur marron, un sol en bois brun, une cheminée standard, un manteau de cheminée en pierre, un téléviseur indépendant et un sol marron.
Idées déco de salons avec un mur marron et un sol marron
7