Idées déco de salons avec un mur marron et un téléviseur
Trier par :
Budget
Trier par:Populaires du jour
161 - 180 sur 4 447 photos
1 sur 3
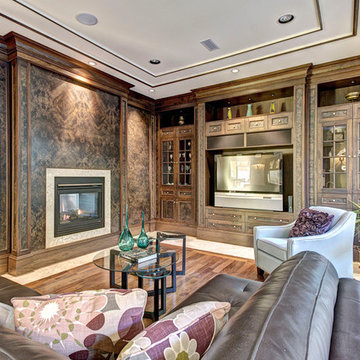
Carsten Arnold Photography
Aménagement d'un salon contemporain avec un mur marron, une cheminée standard et un téléviseur encastré.
Aménagement d'un salon contemporain avec un mur marron, une cheminée standard et un téléviseur encastré.
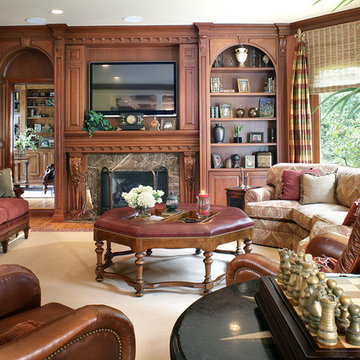
Renovation of this family room involved removing an existing window next to the fireplace to create an arched bookcase and arched entry to the library adjacent. Better seating arrangement allowed more seating and tv is not viewed from kitchen dining as well. photo b Peter Rymwid
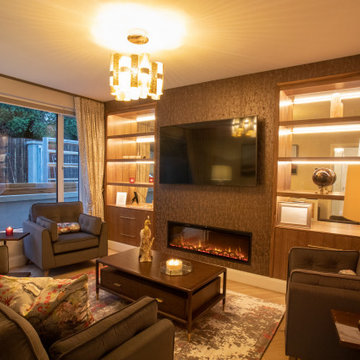
A space that is well illuminated is the key to having a comfortable space where you want to spend time in. In this rich and opulent living room, we add that comfort and illumination with the use of the lighting in this fabulous bespoke unit.

大家族が一家団欒できるリビングとなりました。
Cette image montre un très grand salon ouvert avec un mur marron, parquet clair, un téléviseur fixé au mur, un sol marron, un plafond en papier peint et du papier peint.
Cette image montre un très grand salon ouvert avec un mur marron, parquet clair, un téléviseur fixé au mur, un sol marron, un plafond en papier peint et du papier peint.
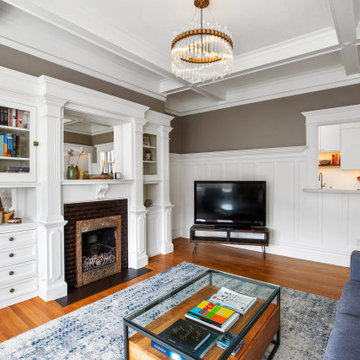
The floor plan of this beautiful Victorian flat remained largely unchanged since 1890 – making modern living a challenge. With support from our engineering team, the floor plan of the main living space was opened to not only connect the kitchen and the living room but also add a dedicated dining area.
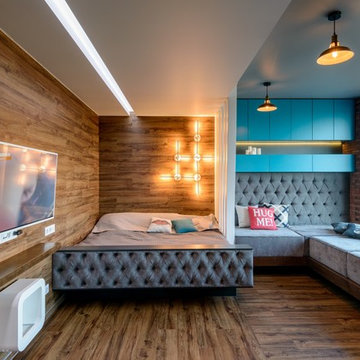
Виталий Иванов
Idées déco pour un petit salon contemporain ouvert avec un sol en vinyl, cheminée suspendue, un téléviseur fixé au mur, un sol marron, une salle de réception et un mur marron.
Idées déco pour un petit salon contemporain ouvert avec un sol en vinyl, cheminée suspendue, un téléviseur fixé au mur, un sol marron, une salle de réception et un mur marron.
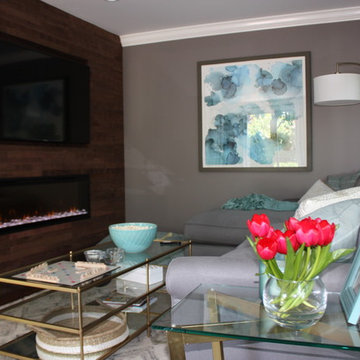
PRIME
Cette image montre un salon design de taille moyenne et ouvert avec une salle de réception, un mur marron, parquet foncé, une cheminée standard, un manteau de cheminée en bois et un téléviseur encastré.
Cette image montre un salon design de taille moyenne et ouvert avec une salle de réception, un mur marron, parquet foncé, une cheminée standard, un manteau de cheminée en bois et un téléviseur encastré.
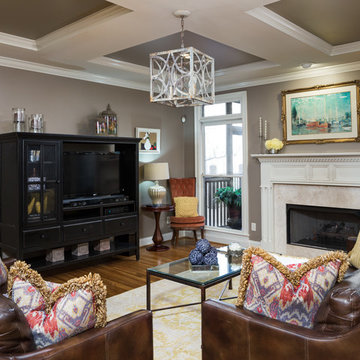
Tommy Daspit
Tommy Daspit is an Architectural, Commercial, Real Estate, and Google Maps Business View Trusted photographer in Birmingham, Alabama. Tommy provides the best in commercial photography in the southeastern United States (Alabama, Georgia, North Carolina, South Carolina, Florida, Mississippi, Louisiana, and Tennessee).View more of his work on his homepage: http://tommmydaspit.com/
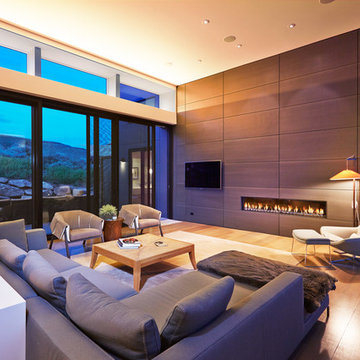
Brent Bingham
Cette image montre un salon ouvert avec un téléviseur fixé au mur, une salle de réception, un mur marron, parquet clair et une cheminée ribbon.
Cette image montre un salon ouvert avec un téléviseur fixé au mur, une salle de réception, un mur marron, parquet clair et une cheminée ribbon.
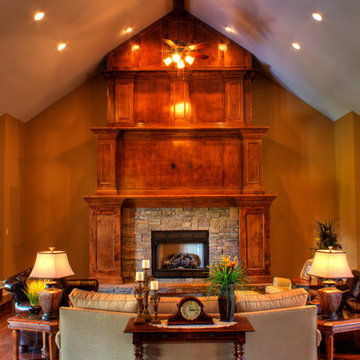
Tall, stained wood fireplace with stone surround in sunken living room.
Cette photo montre un grand salon chic ouvert avec une salle de réception, un téléviseur fixé au mur, un mur marron, un sol en bois brun, une cheminée standard et un manteau de cheminée en pierre.
Cette photo montre un grand salon chic ouvert avec une salle de réception, un téléviseur fixé au mur, un mur marron, un sol en bois brun, une cheminée standard et un manteau de cheminée en pierre.
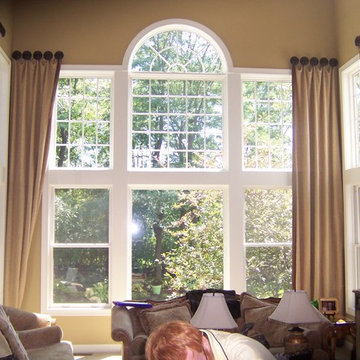
Great rooms with high ceilings and walls of window are an amazing feature in many houses. We love to help keep out the glare, heat and UV light so you can leave the windows uncovered and enjoy their natural beauty.
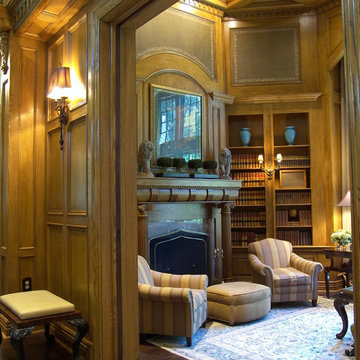
Exemple d'un grand salon chic fermé avec une bibliothèque ou un coin lecture, un mur marron, parquet foncé, un manteau de cheminée en pierre et un téléviseur encastré.

The space features a neutral tone but is disrupted by the brick wall and tv console, that dictates the rest of the area around it. It has a warm, welcoming feeling to it.
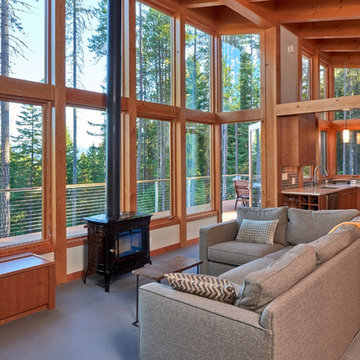
Photography by Dale Lang
Réalisation d'un salon design de taille moyenne et ouvert avec une salle de réception, un mur marron, sol en béton ciré, un poêle à bois, un manteau de cheminée en métal et un téléviseur fixé au mur.
Réalisation d'un salon design de taille moyenne et ouvert avec une salle de réception, un mur marron, sol en béton ciré, un poêle à bois, un manteau de cheminée en métal et un téléviseur fixé au mur.
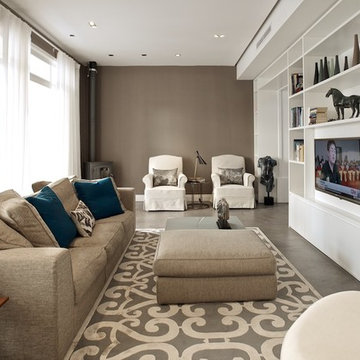
camilleriparismode projects and design team were approached by the young owners of a 1920s sliema townhouse who wished to transform the un-converted property into their new family home.
the design team created a new set of plans which involved demolishing a dividing wall between the 2 front rooms, resulting in a larger living area and family room enjoying natural light through 2 maltese balconies.
the juxtaposition of old and new, traditional and modern, rough and smooth is the design element that links all the areas of the house. the seamless micro cement floor in a warm taupe/concrete hue, connects the living room with the kitchen and the dining room, contrasting with the classic decor elements throughout the rest of the space that recall the architectural features of the house.
this beautiful property enjoys another 2 bedrooms for the couple’s children, as well as a roof garden for entertaining family and friends. the house’s classic townhouse feel together with camilleriparismode projects and design team’s careful maximisation of the internal spaces, have truly made it the perfect family home.
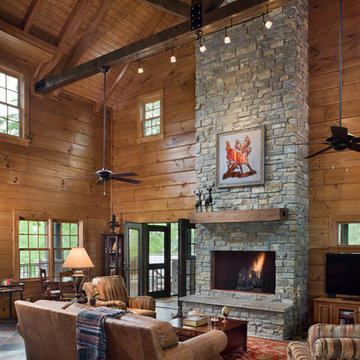
The great room of this Honest Abe Log Home, featuring two stories of logs and a cathedral roof with exposed beams. Photo Credit: Roger Wade Studio
Exemple d'un grand salon montagne avec un mur marron, un sol en ardoise, un manteau de cheminée en pierre et un téléviseur d'angle.
Exemple d'un grand salon montagne avec un mur marron, un sol en ardoise, un manteau de cheminée en pierre et un téléviseur d'angle.
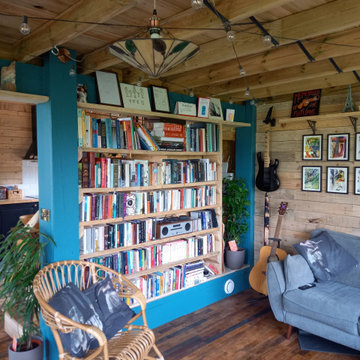
Idée de décoration pour un petit salon chalet en bois ouvert avec une bibliothèque ou un coin lecture, un mur marron, un sol en bois brun, un téléviseur dissimulé, un sol marron et poutres apparentes.

To take advantage of this home’s natural light and expansive views and to enhance the feeling of spaciousness indoors, we designed an open floor plan on the main level, including the living room, dining room, kitchen and family room. This new traditional-style kitchen boasts all the trappings of the 21st century, including granite countertops and a Kohler Whitehaven farm sink. Sub-Zero under-counter refrigerator drawers seamlessly blend into the space with front panels that match the rest of the kitchen cabinetry. Underfoot, blonde Acacia luxury vinyl plank flooring creates a consistent feel throughout the kitchen, dining and living spaces.
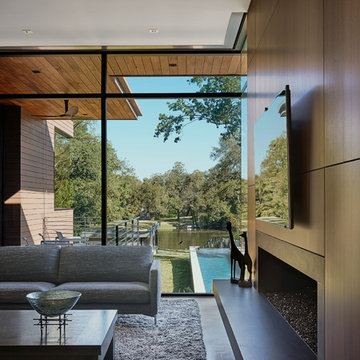
Smart Systems' mission is to provide our clients with luxury through technology. We understand that our clients demand the highest quality in audio, video, security, and automation customized to fit their lifestyle. We strive to exceed expectations with the highest level of customer service and professionalism, from design to installation and beyond.
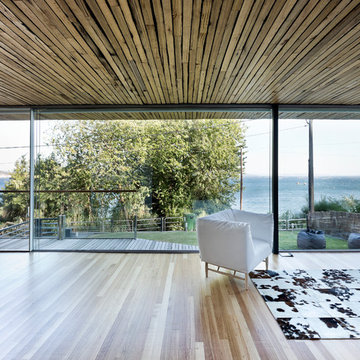
Adrian Vazquez
Inspiration pour un grand salon design ouvert avec un mur marron, un téléviseur encastré et parquet clair.
Inspiration pour un grand salon design ouvert avec un mur marron, un téléviseur encastré et parquet clair.
Idées déco de salons avec un mur marron et un téléviseur
9