Idées déco de salons avec un mur marron
Trier par :
Budget
Trier par:Populaires du jour
141 - 160 sur 2 437 photos
1 sur 3
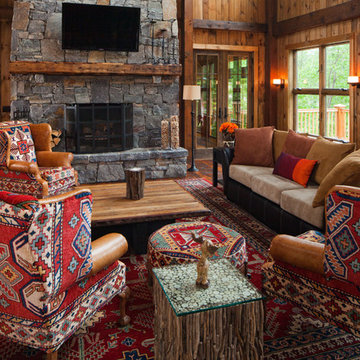
Custom designed by MossCreek, this four-seasons resort home in a New England vacation destination showcases natural stone, square timbers, vertical and horizontal wood siding, cedar shingles, and beautiful hardwood floors.
MossCreek's design staff worked closely with the owners to create spaces that brought the outside in, while at the same time providing for cozy evenings during the ski season. MossCreek also made sure to design lots of nooks and niches to accommodate the homeowners' eclectic collection of sports and skiing memorabilia.
The end result is a custom-designed home that reflects both it's New England surroundings and the owner's style.
MossCreek.net
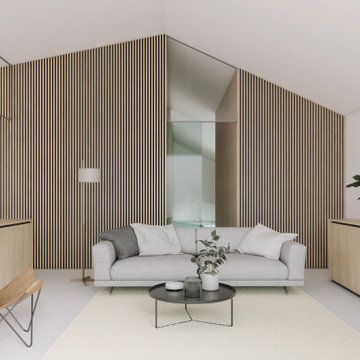
Réalisation d'un salon blanc et bois tradition de taille moyenne et fermé avec un mur marron, sol en béton ciré, un sol gris, un plafond voûté et du lambris.
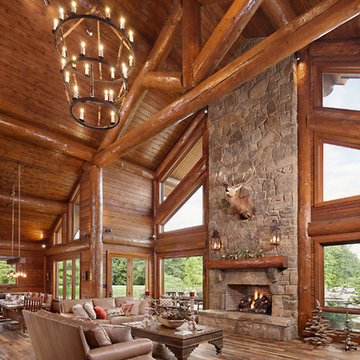
Manufacturer: PrecisionCraft Log & Timber Homes - https://www.precisioncraft.com/
Builder: Denny Building Services
Location: Bowling Green, KY
Project Name: Bowling Green Residence
Square Feet: 4,822
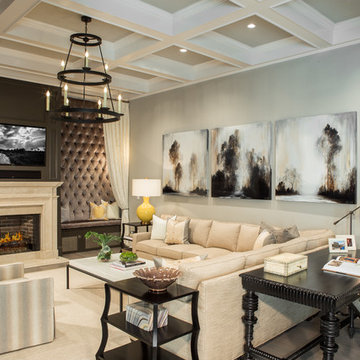
Custom banquettes flank the fireplace and update the family/keeping room setting. The banquette on the right has a special function -- it serves as a dog kennel.
Scott Moore Photography

Yoan Chevojon
Inspiration pour un salon chalet de taille moyenne et ouvert avec une bibliothèque ou un coin lecture, parquet clair, un poêle à bois, aucun téléviseur, un mur marron et un mur en pierre.
Inspiration pour un salon chalet de taille moyenne et ouvert avec une bibliothèque ou un coin lecture, parquet clair, un poêle à bois, aucun téléviseur, un mur marron et un mur en pierre.

Reclaimed wood beams, salvaged from an old barn are used as a mantel over a wood burning fireplace.
Douglas fir shelves are fitted underneath with hidden supports. The fireplace is cladded with CalStone.
Staging by Karen Salveson, Miss Conception Design
Photography by Peter Fox Photography
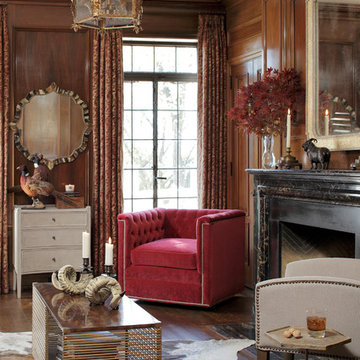
Gabby vintage accent furniture and mid-century modern furniture from our 2014 introductions called "Sophisticated". Unique faux horn mirror, gilded seagrass mirror, gold and natural stone bunching table and exotic veneer coffee table all accent a stunning red tufted swivel club chair with nailhead trim for an eclectic design. See it featured in Veranda Magazine.
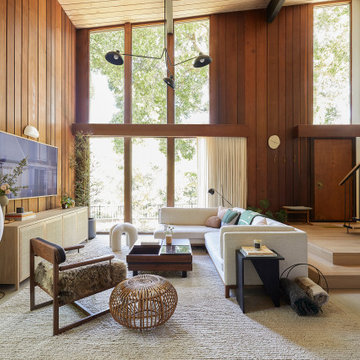
This 1960s home was in original condition and badly in need of some functional and cosmetic updates. We opened up the great room into an open concept space, converted the half bathroom downstairs into a full bath, and updated finishes all throughout with finishes that felt period-appropriate and reflective of the owner's Asian heritage.
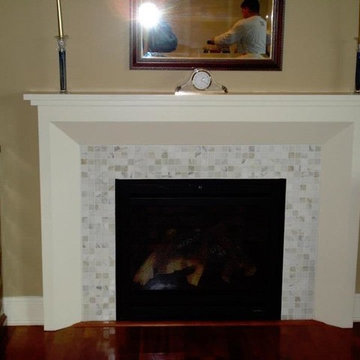
Cette photo montre un salon chic de taille moyenne et fermé avec une salle de réception, un mur marron, parquet foncé, une cheminée standard, un manteau de cheminée en carrelage, aucun téléviseur et un sol marron.
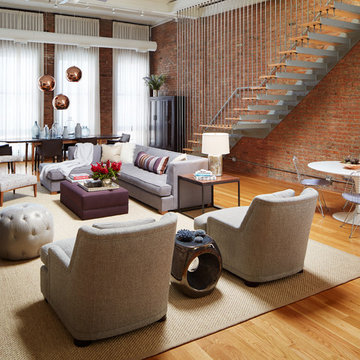
Urban Loft, Jessica Lagrange Interiors LLC, Photo by Werner Straube
Cette image montre un grand salon design ouvert avec un sol en bois brun, un mur marron, un sol marron et éclairage.
Cette image montre un grand salon design ouvert avec un sol en bois brun, un mur marron, un sol marron et éclairage.

Jean Bai, Konstrukt Photo
Réalisation d'un salon vintage ouvert avec un mur marron, un sol en vinyl, un sol blanc, une bibliothèque ou un coin lecture, aucune cheminée et aucun téléviseur.
Réalisation d'un salon vintage ouvert avec un mur marron, un sol en vinyl, un sol blanc, une bibliothèque ou un coin lecture, aucune cheminée et aucun téléviseur.
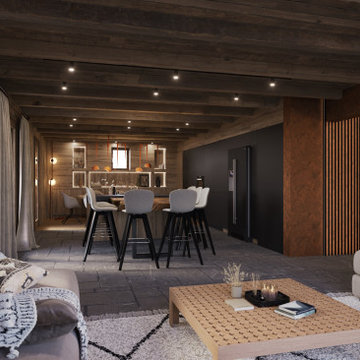
Aménagement d'un salon montagne de taille moyenne et ouvert avec un mur marron, sol en béton ciré, aucune cheminée, aucun téléviseur, un sol gris, poutres apparentes et boiseries.
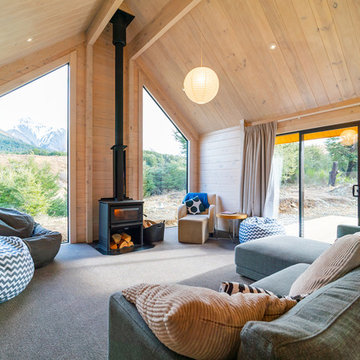
Réalisation d'un salon chalet de taille moyenne et ouvert avec moquette, un poêle à bois, un manteau de cheminée en bois, un sol gris et un mur marron.
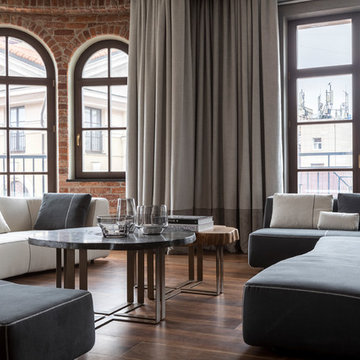
фото Евгений Кулибаба
Exemple d'un grand salon tendance ouvert avec un sol marron, un mur marron et parquet foncé.
Exemple d'un grand salon tendance ouvert avec un sol marron, un mur marron et parquet foncé.

This three-story vacation home for a family of ski enthusiasts features 5 bedrooms and a six-bed bunk room, 5 1/2 bathrooms, kitchen, dining room, great room, 2 wet bars, great room, exercise room, basement game room, office, mud room, ski work room, decks, stone patio with sunken hot tub, garage, and elevator.
The home sits into an extremely steep, half-acre lot that shares a property line with a ski resort and allows for ski-in, ski-out access to the mountain’s 61 trails. This unique location and challenging terrain informed the home’s siting, footprint, program, design, interior design, finishes, and custom made furniture.
Credit: Samyn-D'Elia Architects
Project designed by Franconia interior designer Randy Trainor. She also serves the New Hampshire Ski Country, Lake Regions and Coast, including Lincoln, North Conway, and Bartlett.
For more about Randy Trainor, click here: https://crtinteriors.com/
To learn more about this project, click here: https://crtinteriors.com/ski-country-chic/
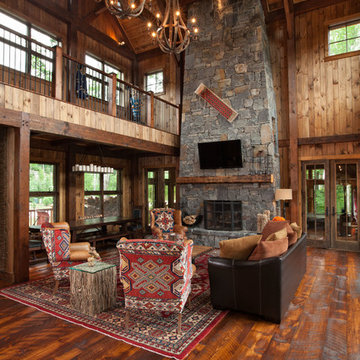
Custom designed by MossCreek, this four-seasons resort home in a New England vacation destination showcases natural stone, square timbers, vertical and horizontal wood siding, cedar shingles, and beautiful hardwood floors.
MossCreek's design staff worked closely with the owners to create spaces that brought the outside in, while at the same time providing for cozy evenings during the ski season. MossCreek also made sure to design lots of nooks and niches to accommodate the homeowners' eclectic collection of sports and skiing memorabilia.
The end result is a custom-designed home that reflects both it's New England surroundings and the owner's style.
MossCreek.net
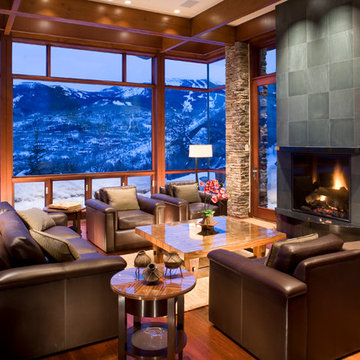
Brent Moss Photography
Cette photo montre un salon tendance de taille moyenne et ouvert avec un manteau de cheminée en pierre, une salle de réception, un mur marron, un sol en bois brun, une cheminée standard et aucun téléviseur.
Cette photo montre un salon tendance de taille moyenne et ouvert avec un manteau de cheminée en pierre, une salle de réception, un mur marron, un sol en bois brun, une cheminée standard et aucun téléviseur.
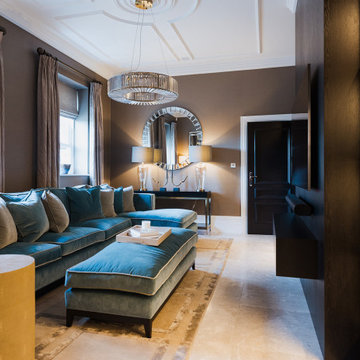
Full redesign and project management of the swimming pool, snug, cloakroom and den in this contemporary family home.
Cette photo montre un grand salon tendance fermé avec une salle de réception, un mur marron, un sol en marbre, un téléviseur encastré et un sol beige.
Cette photo montre un grand salon tendance fermé avec une salle de réception, un mur marron, un sol en marbre, un téléviseur encastré et un sol beige.
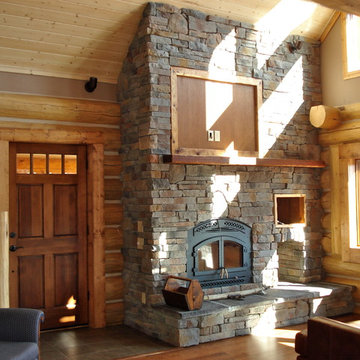
Handcrafted log home. Great room with TV above the fireplace. Wood burning fireplace
Cette image montre un salon mansardé ou avec mezzanine sud-ouest américain de taille moyenne avec un mur marron, parquet foncé, un poêle à bois, un manteau de cheminée en pierre et un téléviseur fixé au mur.
Cette image montre un salon mansardé ou avec mezzanine sud-ouest américain de taille moyenne avec un mur marron, parquet foncé, un poêle à bois, un manteau de cheminée en pierre et un téléviseur fixé au mur.
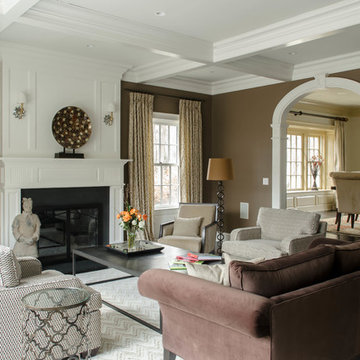
Formal living room leading to dining room.
Photo by: Daniel Contelmo Jr.
Exemple d'un salon chic de taille moyenne et fermé avec une salle de réception, un mur marron, parquet foncé, une cheminée standard, aucun téléviseur et éclairage.
Exemple d'un salon chic de taille moyenne et fermé avec une salle de réception, un mur marron, parquet foncé, une cheminée standard, aucun téléviseur et éclairage.
Idées déco de salons avec un mur marron
8