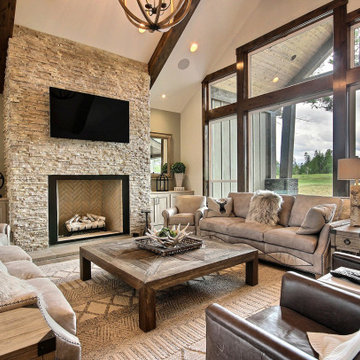Idées déco de salons avec un mur multicolore et différents designs de plafond
Trier par :
Budget
Trier par:Populaires du jour
61 - 80 sur 650 photos
1 sur 3
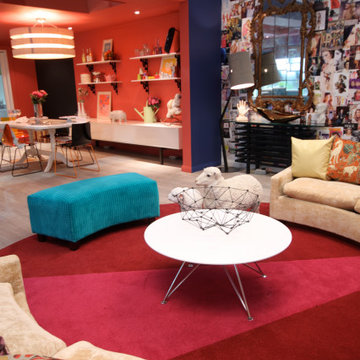
A home can be many different things for people, this eclectic artist home is full of intrigue and colour. The design is uplifting and inspires creativity in a comfortable and relaxed setting through the use of odd accessories, lounge furniture, and quirky details. You can have a coffee in the kitchen or Martini's in the living room, the home caters for both at any time. What is unique is the use of bold colours that becomes the background canvas while designer objects become the object of attention. The house lets you relax and have fun and lets your imagination go free.

Living Area
Idée de décoration pour un petit salon champêtre ouvert avec une salle de réception, un mur multicolore, parquet clair, un poêle à bois, un manteau de cheminée en plâtre, aucun téléviseur, un sol marron et poutres apparentes.
Idée de décoration pour un petit salon champêtre ouvert avec une salle de réception, un mur multicolore, parquet clair, un poêle à bois, un manteau de cheminée en plâtre, aucun téléviseur, un sol marron et poutres apparentes.

Cette photo montre un salon chic fermé avec un mur multicolore, un sol en bois brun, une cheminée standard, un manteau de cheminée en pierre, un téléviseur fixé au mur, un sol marron, poutres apparentes, un plafond en lambris de bois, du lambris et du papier peint.
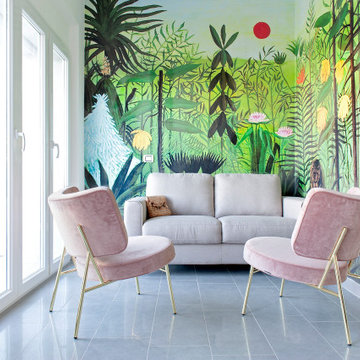
Réalisation d'un très grand salon bohème ouvert avec une salle de réception, un mur multicolore, un sol en carrelage de porcelaine, un téléviseur indépendant, un sol gris, un plafond décaissé et du papier peint.
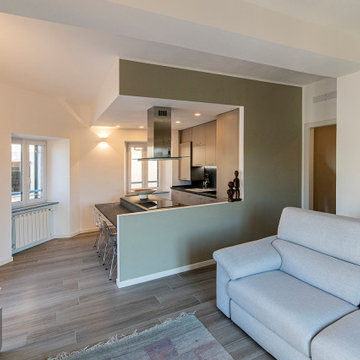
Réalisation d'un salon minimaliste de taille moyenne et ouvert avec un mur multicolore, un sol en carrelage de porcelaine, un téléviseur indépendant, un sol marron et un plafond décaissé.
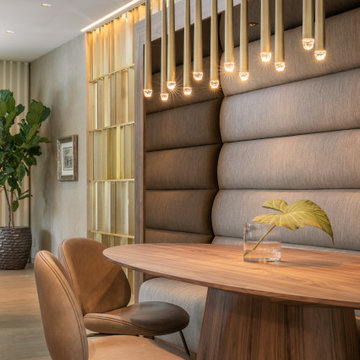
Banquette in Kitchen (Interior Design by Studio D)
Cette photo montre un salon rétro en bois de taille moyenne et ouvert avec un bar de salon, un mur multicolore, parquet clair, aucune cheminée, un téléviseur dissimulé et un plafond voûté.
Cette photo montre un salon rétro en bois de taille moyenne et ouvert avec un bar de salon, un mur multicolore, parquet clair, aucune cheminée, un téléviseur dissimulé et un plafond voûté.
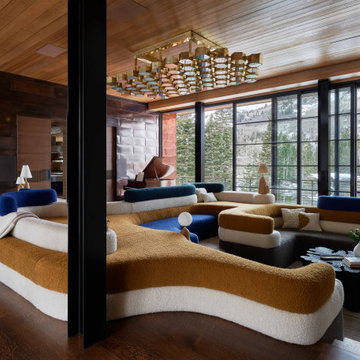
Idées déco pour un très grand salon moderne ouvert avec une salle de réception, un mur multicolore, un sol en bois brun, une cheminée standard, un manteau de cheminée en pierre, un sol marron, un plafond en bois et du lambris de bois.
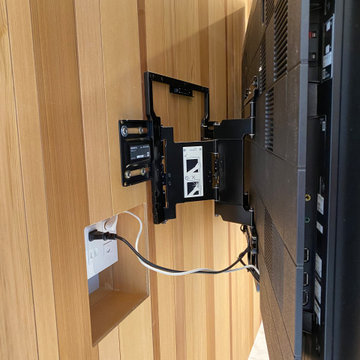
壁掛けテレビは配線が隠れるようにしてあります。
Cette image montre un salon en bois avec un mur multicolore, un sol en contreplaqué, un téléviseur fixé au mur, un sol blanc et un plafond en papier peint.
Cette image montre un salon en bois avec un mur multicolore, un sol en contreplaqué, un téléviseur fixé au mur, un sol blanc et un plafond en papier peint.
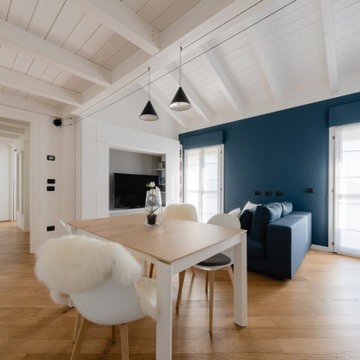
Vista dalla cucina verso la parete finestrata e la zona soggiorno.
Foto di Simone Marulli
Aménagement d'un petit salon gris et blanc scandinave ouvert avec une salle de musique, un mur multicolore, parquet clair, un téléviseur encastré, un sol beige et un plafond en bois.
Aménagement d'un petit salon gris et blanc scandinave ouvert avec une salle de musique, un mur multicolore, parquet clair, un téléviseur encastré, un sol beige et un plafond en bois.
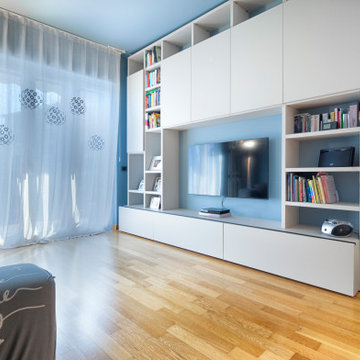
relooking soggiorno
Inspiration pour un salon minimaliste de taille moyenne et ouvert avec une bibliothèque ou un coin lecture, un mur multicolore, parquet clair, aucune cheminée, un téléviseur encastré, un sol beige et un plafond décaissé.
Inspiration pour un salon minimaliste de taille moyenne et ouvert avec une bibliothèque ou un coin lecture, un mur multicolore, parquet clair, aucune cheminée, un téléviseur encastré, un sol beige et un plafond décaissé.

Magnificent pinnacle estate in a private enclave atop Cougar Mountain showcasing spectacular, panoramic lake and mountain views. A rare tranquil retreat on a shy acre lot exemplifying chic, modern details throughout & well-appointed casual spaces. Walls of windows frame astonishing views from all levels including a dreamy gourmet kitchen, luxurious master suite, & awe-inspiring family room below. 2 oversize decks designed for hosting large crowds. An experience like no other!

I built this on my property for my aging father who has some health issues. Handicap accessibility was a factor in design. His dream has always been to try retire to a cabin in the woods. This is what he got.
It is a 1 bedroom, 1 bath with a great room. It is 600 sqft of AC space. The footprint is 40' x 26' overall.
The site was the former home of our pig pen. I only had to take 1 tree to make this work and I planted 3 in its place. The axis is set from root ball to root ball. The rear center is aligned with mean sunset and is visible across a wetland.
The goal was to make the home feel like it was floating in the palms. The geometry had to simple and I didn't want it feeling heavy on the land so I cantilevered the structure beyond exposed foundation walls. My barn is nearby and it features old 1950's "S" corrugated metal panel walls. I used the same panel profile for my siding. I ran it vertical to match the barn, but also to balance the length of the structure and stretch the high point into the canopy, visually. The wood is all Southern Yellow Pine. This material came from clearing at the Babcock Ranch Development site. I ran it through the structure, end to end and horizontally, to create a seamless feel and to stretch the space. It worked. It feels MUCH bigger than it is.
I milled the material to specific sizes in specific areas to create precise alignments. Floor starters align with base. Wall tops adjoin ceiling starters to create the illusion of a seamless board. All light fixtures, HVAC supports, cabinets, switches, outlets, are set specifically to wood joints. The front and rear porch wood has three different milling profiles so the hypotenuse on the ceilings, align with the walls, and yield an aligned deck board below. Yes, I over did it. It is spectacular in its detailing. That's the benefit of small spaces.
Concrete counters and IKEA cabinets round out the conversation.
For those who cannot live tiny, I offer the Tiny-ish House.
Photos by Ryan Gamma
Staging by iStage Homes
Design Assistance Jimmy Thornton
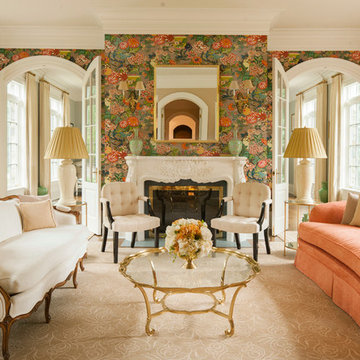
Aménagement d'un salon classique fermé avec une salle de réception, un mur multicolore, une cheminée standard et éclairage.
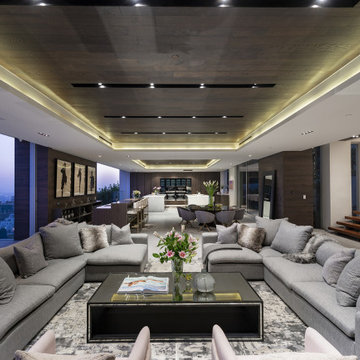
Los Tilos Hollywood Hills modern home open air, open plan living room. Photo by William MacCollum.
Inspiration pour un très grand salon mansardé ou avec mezzanine minimaliste avec une salle de réception, un mur multicolore, un sol en carrelage de porcelaine, un sol blanc et un plafond décaissé.
Inspiration pour un très grand salon mansardé ou avec mezzanine minimaliste avec une salle de réception, un mur multicolore, un sol en carrelage de porcelaine, un sol blanc et un plafond décaissé.
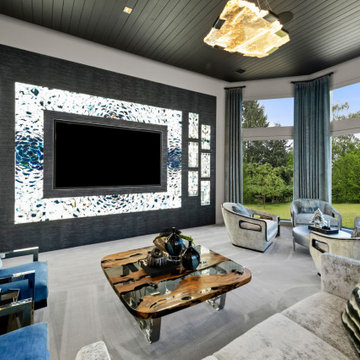
Aménagement d'un grand salon classique ouvert avec un mur multicolore, moquette, un téléviseur encastré, un sol gris, un plafond en lambris de bois et du papier peint.
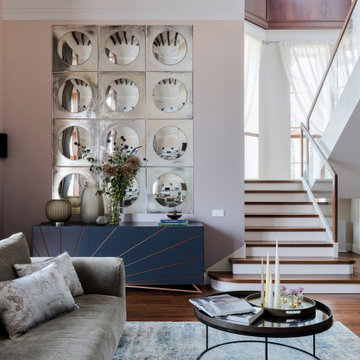
Основной вид гостиной.
Aménagement d'un grand salon mansardé ou avec mezzanine contemporain avec un mur multicolore, un sol en bois brun, une cheminée double-face, un manteau de cheminée en pierre, un téléviseur fixé au mur, un sol marron, poutres apparentes et du papier peint.
Aménagement d'un grand salon mansardé ou avec mezzanine contemporain avec un mur multicolore, un sol en bois brun, une cheminée double-face, un manteau de cheminée en pierre, un téléviseur fixé au mur, un sol marron, poutres apparentes et du papier peint.
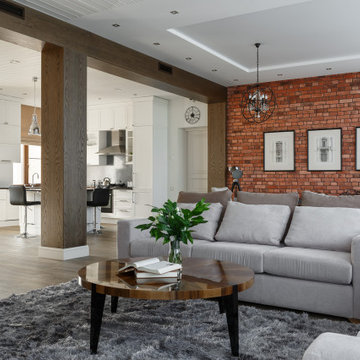
Cette photo montre un grand salon tendance ouvert avec un mur multicolore, un sol en carrelage de porcelaine, une cheminée d'angle, un manteau de cheminée en carrelage, un téléviseur fixé au mur, un sol marron, un plafond décaissé et un mur en parement de brique.
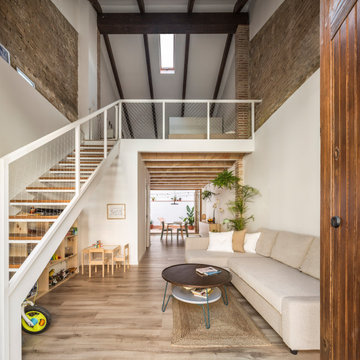
Entrada a la vivienda. El eje de la propuesta para la nueva distribución se basa en ampliar al máximo la espacialidad y luminosidad de la vivienda. Para ello, se ha trabajado especialmente la ampliación de los límites visuales del espacio creando una doble fuga. Por una parte, se genera una doble altura en el salón y, por otra, se libera la vista hacia el patio dotando a la vivienda de amplitud espacial y desdibujando el límite entre el interior y el exterior. Esta línea se diluye gracias a la carpintería de cuatro hojas plegables que permite abrir completamente el espacio interior hacia el patio, convirtiendo la zona de comedor y cocina en un porche al aire libre.

Entrando in questa casa veniamo subito colpiti da due soggetti: il bellissimo divano verde bosco, che occupa la parte centrale del soggiorno, e la carta da parati prospettica che fa da sfondo alla scala in ferro che conduce al piano sottotetto.
Questo ambiente è principalmente diviso in tre zone: una zona pranzo, il soggiorno e una zona studio camera ospiti. Qui troviamo un mobile molto versatile: un tavolo richiudibile dietro al quale si nasconde un letto matrimoniale.
Dalla parte opposta una libreria che percorre la parete lasciando poi il posto al mobile TV adiacente all’ingresso dell’appartamento. Per sottolineare la continuità dei due ambienti è stata realizzata una controsoffittatura con illuminazione a led che comincia all’ingresso dell’appartamento e termina verso la porta finestra di fronte.
Dalla parte opposta una libreria che percorre la parete lasciando poi il posto al mobile TV adiacente all’ingresso dell’appartamento. Per sottolineare la continuità dei due ambienti è stata realizzata una controsoffittatura con illuminazione a led che comincia all’ingresso dell’appartamento e termina verso la porta finestra di fronte.
Foto di Simone Marulli
Idées déco de salons avec un mur multicolore et différents designs de plafond
4
