Idées déco de salons avec un mur multicolore et parquet clair
Trier par :
Budget
Trier par:Populaires du jour
101 - 120 sur 1 565 photos
1 sur 3
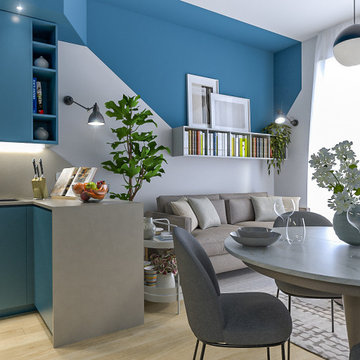
Liadesign
Exemple d'un petit salon tendance ouvert avec une bibliothèque ou un coin lecture, un mur multicolore, parquet clair, un téléviseur dissimulé et un plafond décaissé.
Exemple d'un petit salon tendance ouvert avec une bibliothèque ou un coin lecture, un mur multicolore, parquet clair, un téléviseur dissimulé et un plafond décaissé.

The original firebox was saved and a new tile surround was added. The new mantle is made of an original ceiling beam that was removed for the remodel. The hearth is bluestone.
Tile from Heath Ceramics in LA.
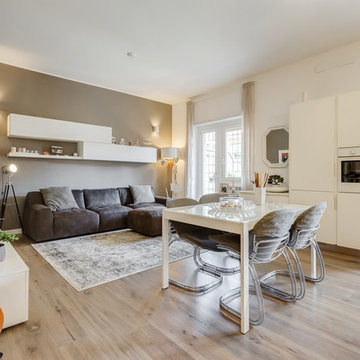
Luca Tranquilli
Idée de décoration pour un salon design de taille moyenne et ouvert avec un mur multicolore et parquet clair.
Idée de décoration pour un salon design de taille moyenne et ouvert avec un mur multicolore et parquet clair.
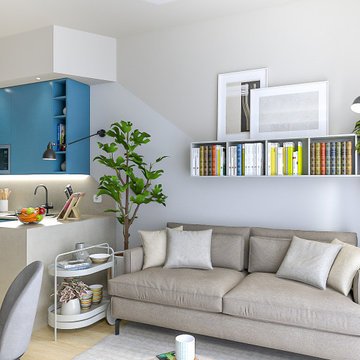
Liadesign
Idée de décoration pour un petit salon design ouvert avec une bibliothèque ou un coin lecture, un mur multicolore, parquet clair, un téléviseur dissimulé et un plafond décaissé.
Idée de décoration pour un petit salon design ouvert avec une bibliothèque ou un coin lecture, un mur multicolore, parquet clair, un téléviseur dissimulé et un plafond décaissé.
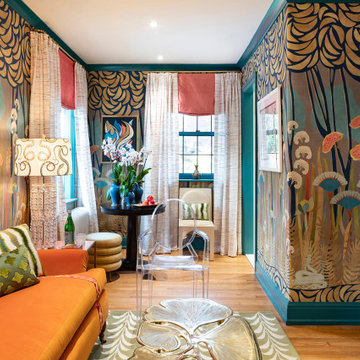
Cette photo montre un petit salon éclectique fermé avec une salle de réception, un mur multicolore, parquet clair, aucune cheminée, aucun téléviseur et un sol marron.
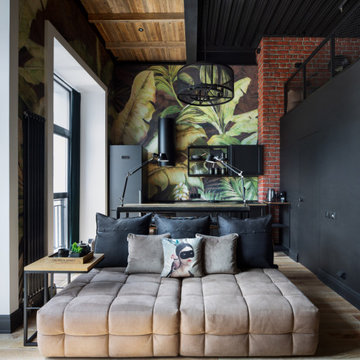
Cette photo montre un petit salon mansardé ou avec mezzanine industriel avec un mur multicolore, parquet clair, un téléviseur fixé au mur et un sol beige.
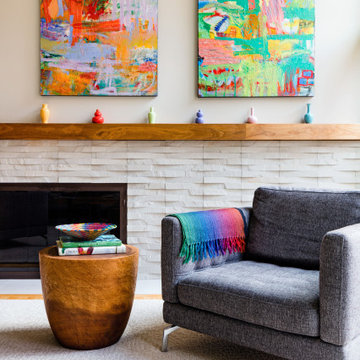
Ellen Weiss Design works throughout the Seattle area and in many of the communities comprising Seattle's Eastside such as Bellevue, Kirkland, Issaquah, Redmond, Clyde Hill, Medina and Mercer Island.
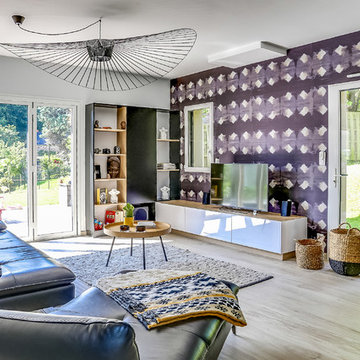
Grande pièce à vivre, avec mise en valeur d'un pan de mur grâce à ce papier peint dans les teintes noires qui donne de la vie au pan de mur.
Une superbe suspension vient habiller le plafond de la la pièce.
Aménagement sur mesure du meuble tv ainsi que l'espace travail sur le côté.
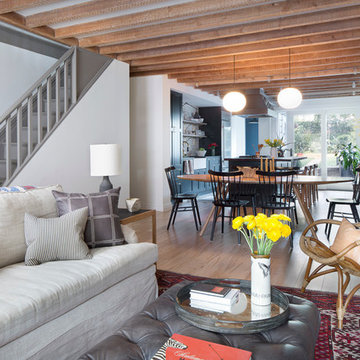
Photo - Jessica Glynn Photography
Aménagement d'un salon classique de taille moyenne et fermé avec un mur multicolore, parquet clair, une cheminée standard, un manteau de cheminée en pierre, un téléviseur fixé au mur et un sol beige.
Aménagement d'un salon classique de taille moyenne et fermé avec un mur multicolore, parquet clair, une cheminée standard, un manteau de cheminée en pierre, un téléviseur fixé au mur et un sol beige.

Exemple d'un grand salon chic ouvert avec une salle de réception, un mur multicolore, parquet clair, aucune cheminée, aucun téléviseur, un sol beige et éclairage.
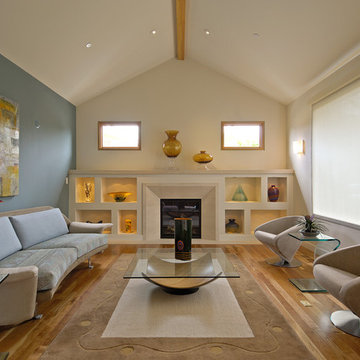
Cette photo montre un salon tendance fermé et de taille moyenne avec un plafond voûté, une cheminée standard, un mur multicolore, parquet clair et un sol marron.

I built this on my property for my aging father who has some health issues. Handicap accessibility was a factor in design. His dream has always been to try retire to a cabin in the woods. This is what he got.
It is a 1 bedroom, 1 bath with a great room. It is 600 sqft of AC space. The footprint is 40' x 26' overall.
The site was the former home of our pig pen. I only had to take 1 tree to make this work and I planted 3 in its place. The axis is set from root ball to root ball. The rear center is aligned with mean sunset and is visible across a wetland.
The goal was to make the home feel like it was floating in the palms. The geometry had to simple and I didn't want it feeling heavy on the land so I cantilevered the structure beyond exposed foundation walls. My barn is nearby and it features old 1950's "S" corrugated metal panel walls. I used the same panel profile for my siding. I ran it vertical to match the barn, but also to balance the length of the structure and stretch the high point into the canopy, visually. The wood is all Southern Yellow Pine. This material came from clearing at the Babcock Ranch Development site. I ran it through the structure, end to end and horizontally, to create a seamless feel and to stretch the space. It worked. It feels MUCH bigger than it is.
I milled the material to specific sizes in specific areas to create precise alignments. Floor starters align with base. Wall tops adjoin ceiling starters to create the illusion of a seamless board. All light fixtures, HVAC supports, cabinets, switches, outlets, are set specifically to wood joints. The front and rear porch wood has three different milling profiles so the hypotenuse on the ceilings, align with the walls, and yield an aligned deck board below. Yes, I over did it. It is spectacular in its detailing. That's the benefit of small spaces.
Concrete counters and IKEA cabinets round out the conversation.
For those who cannot live tiny, I offer the Tiny-ish House.
Photos by Ryan Gamma
Staging by iStage Homes
Design Assistance Jimmy Thornton
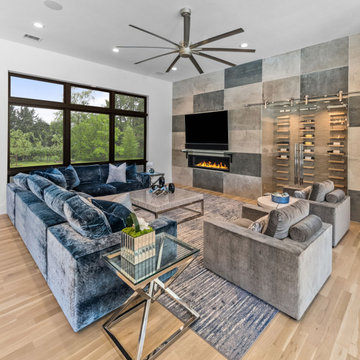
Réalisation d'un grand salon design ouvert avec un mur multicolore, parquet clair, une cheminée ribbon, un manteau de cheminée en pierre de parement et un téléviseur fixé au mur.
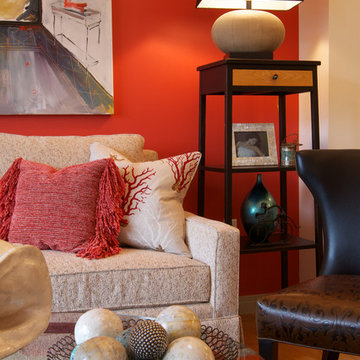
Mother of Pearl, coral, and sea grass elements were incorporated into our ocean reflection space.
Idées déco pour un salon éclectique de taille moyenne et fermé avec une salle de réception, un mur multicolore, parquet clair, aucune cheminée, aucun téléviseur et un sol beige.
Idées déco pour un salon éclectique de taille moyenne et fermé avec une salle de réception, un mur multicolore, parquet clair, aucune cheminée, aucun téléviseur et un sol beige.
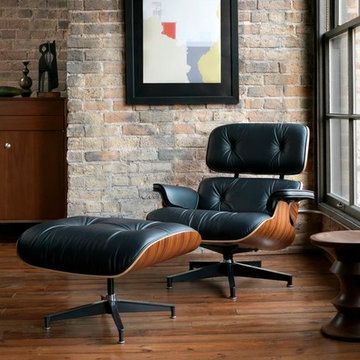
classic eames lounge chair
Idée de décoration pour un salon vintage de taille moyenne et fermé avec une salle de réception, un mur multicolore et parquet clair.
Idée de décoration pour un salon vintage de taille moyenne et fermé avec une salle de réception, un mur multicolore et parquet clair.
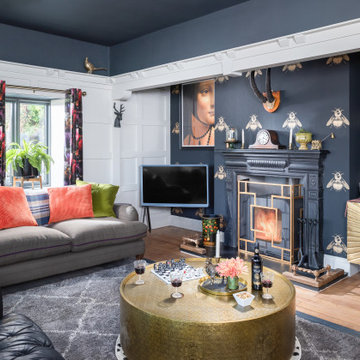
Inspiration pour un salon bohème de taille moyenne et fermé avec un mur multicolore, parquet clair, une cheminée standard, un téléviseur indépendant et du papier peint.
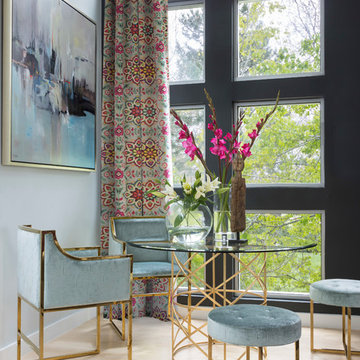
The light blue velvet stools and dining chairs, gold finish dining table and chairs, high ceilings, huge windows with a beautiful view and custom fuschia patterned draperies in this breakfast nook produce an elegant and inviting design style.
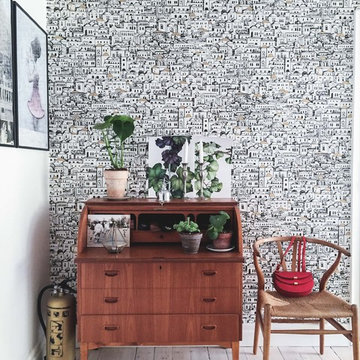
Exemple d'un salon scandinave avec un mur multicolore, parquet clair et une salle de réception.
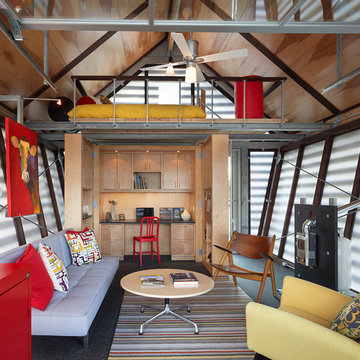
Contractor: Added Dimensions Inc.
Photographer: Hoachlander Davis Photography
Aménagement d'un petit salon éclectique avec un mur multicolore, parquet clair, aucune cheminée et aucun téléviseur.
Aménagement d'un petit salon éclectique avec un mur multicolore, parquet clair, aucune cheminée et aucun téléviseur.
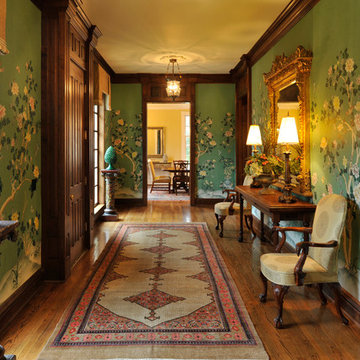
Exemple d'un salon chic de taille moyenne et ouvert avec une salle de réception, un mur multicolore, parquet clair, aucune cheminée et aucun téléviseur.
Idées déco de salons avec un mur multicolore et parquet clair
6