Idées déco de salons avec un mur multicolore et un manteau de cheminée en brique
Trier par :
Budget
Trier par:Populaires du jour
141 - 160 sur 204 photos
1 sur 3
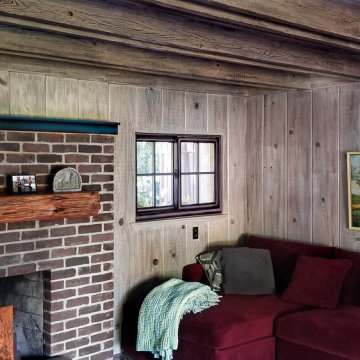
Farmhouse living room space with whitewashed walls and ceiling and glaze turquoise finish for fireplace trim.
Idées déco pour un salon campagne en bois de taille moyenne et ouvert avec une salle de réception, un mur multicolore, parquet clair, une cheminée standard, un manteau de cheminée en brique, un sol multicolore et un plafond en bois.
Idées déco pour un salon campagne en bois de taille moyenne et ouvert avec une salle de réception, un mur multicolore, parquet clair, une cheminée standard, un manteau de cheminée en brique, un sol multicolore et un plafond en bois.
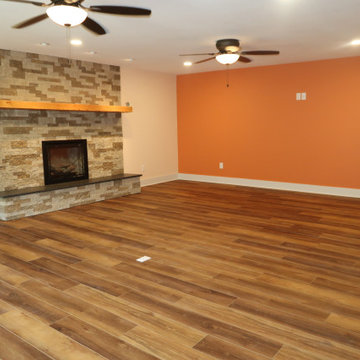
Love how that wall makes this room look so bright
Cette image montre un grand salon minimaliste fermé avec une salle de musique, un mur multicolore, un sol en bois brun, une cheminée standard, un manteau de cheminée en brique et un sol marron.
Cette image montre un grand salon minimaliste fermé avec une salle de musique, un mur multicolore, un sol en bois brun, une cheminée standard, un manteau de cheminée en brique et un sol marron.
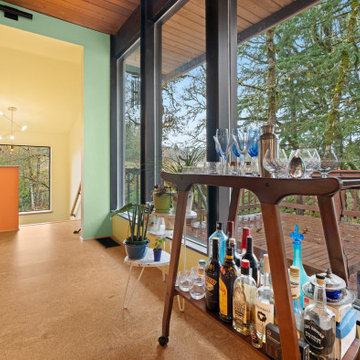
Inspiration pour un salon vintage avec un mur multicolore, un sol en liège, une cheminée standard, un manteau de cheminée en brique, un téléviseur indépendant, un sol beige et un plafond en bois.
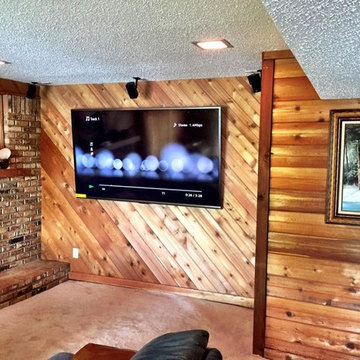
Idées déco pour un salon classique avec un mur multicolore, moquette, une cheminée standard, un manteau de cheminée en brique et un téléviseur fixé au mur.
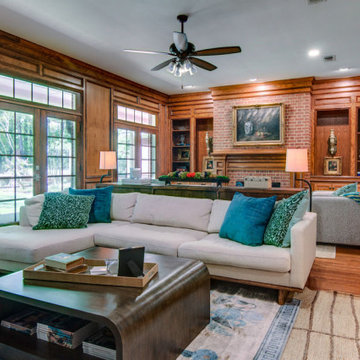
Exemple d'un grand salon chic ouvert avec une salle de réception, un mur multicolore, un sol en bois brun, une cheminée standard, un manteau de cheminée en brique, un téléviseur indépendant et du lambris.
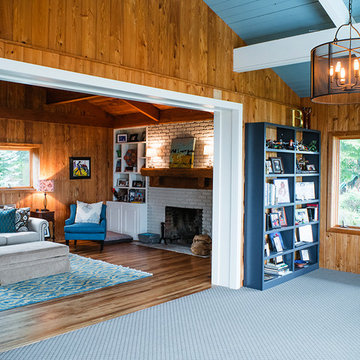
The Laurel Park Panorama is a relatively well-known home that sits on the edge of a mountain overlooking Hendersonville, NC. It had eccentric wood choices a various challenges to over come with the previous construction.
We leveraged some of these challenges to accentuate the contrast of materials. Virtually every surface was refreshed, restored or updated.
The combination of finishes, material and lighting selections really makes this mountain top home a true gem.
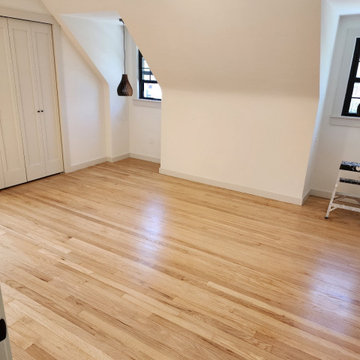
Full renovation of entire house. Basement, staircases, living rooms, bedrooms, kitchen, bathrooms, etc.
Idées déco pour un salon classique de taille moyenne avec un mur multicolore, parquet clair, une cheminée standard, un manteau de cheminée en brique, un téléviseur fixé au mur, un sol multicolore et boiseries.
Idées déco pour un salon classique de taille moyenne avec un mur multicolore, parquet clair, une cheminée standard, un manteau de cheminée en brique, un téléviseur fixé au mur, un sol multicolore et boiseries.
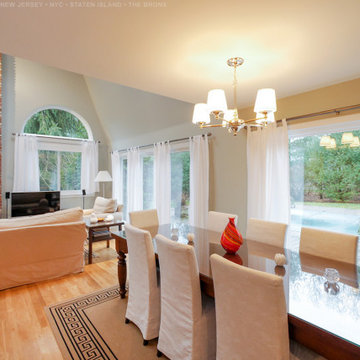
Spectacular open greatroom with a variety of new windows and sliding glass doors we installed. This large stunning space with modern decor and gorgeous brick fireplace looks awesome surrounded by all new windows, including sliding windows, picture windows, circle-top windows and glass patio doors. Now's the time to get started replacing your doors and windows with Renewal by Andersen of New Jersey, New York City, Staten Island and The Bronx.
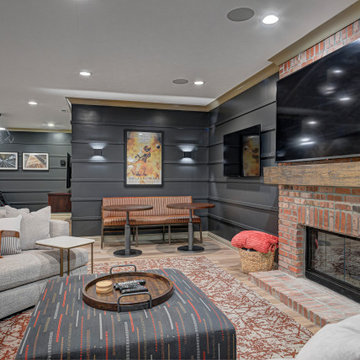
This basement remodeling project involved transforming a traditional basement into a multifunctional space, blending a country club ambience and personalized decor with modern entertainment options.
In this living area, a rustic fireplace with a mantel serves as the focal point. Rusty red accents complement tan LVP flooring and a neutral sectional against charcoal walls, creating a harmonious and inviting atmosphere.
---
Project completed by Wendy Langston's Everything Home interior design firm, which serves Carmel, Zionsville, Fishers, Westfield, Noblesville, and Indianapolis.
For more about Everything Home, see here: https://everythinghomedesigns.com/
To learn more about this project, see here: https://everythinghomedesigns.com/portfolio/carmel-basement-renovation
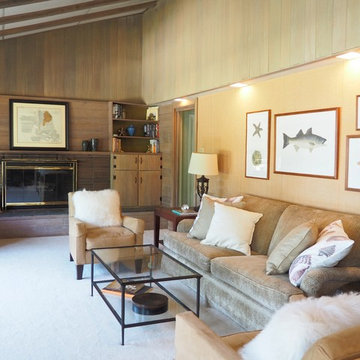
BK Classic Collections Home Stagers
Exemple d'un salon bord de mer de taille moyenne et fermé avec un mur multicolore, moquette, une cheminée standard, un manteau de cheminée en brique et aucun téléviseur.
Exemple d'un salon bord de mer de taille moyenne et fermé avec un mur multicolore, moquette, une cheminée standard, un manteau de cheminée en brique et aucun téléviseur.
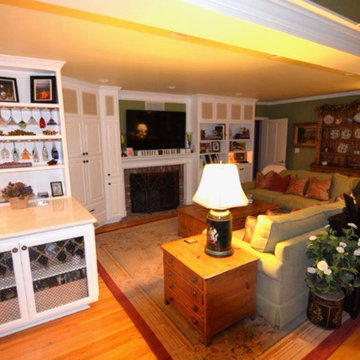
Idée de décoration pour un salon chalet de taille moyenne et ouvert avec une salle de réception, un mur multicolore, parquet clair, une cheminée standard, un manteau de cheminée en brique et un téléviseur fixé au mur.
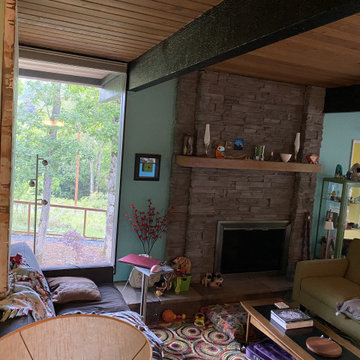
Cette image montre un salon vintage avec un mur multicolore, un sol en liège, une cheminée standard, un manteau de cheminée en brique, un téléviseur indépendant, un sol beige et un plafond en bois.
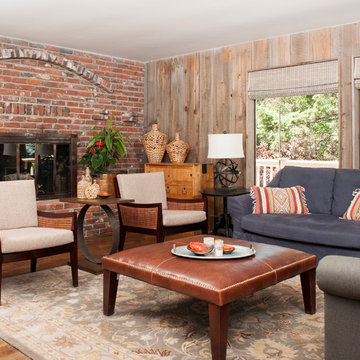
This rustic and contemporary living room is comfortable and entertaining.
Réalisation d'un grand salon chalet ouvert avec un sol en bois brun, un manteau de cheminée en brique, un mur multicolore, une cheminée standard, aucun téléviseur et un sol beige.
Réalisation d'un grand salon chalet ouvert avec un sol en bois brun, un manteau de cheminée en brique, un mur multicolore, une cheminée standard, aucun téléviseur et un sol beige.
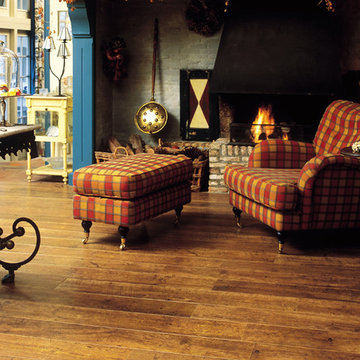
Aménagement d'un salon éclectique avec un mur multicolore, un sol en bois brun, une cheminée standard et un manteau de cheminée en brique.
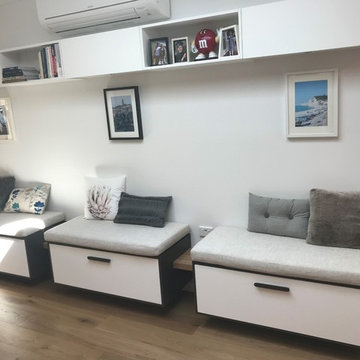
Forest Hill Project
Exemple d'un salon chic de taille moyenne et ouvert avec une salle de réception, un mur multicolore, un sol en bois brun, une cheminée standard, un manteau de cheminée en brique, un téléviseur fixé au mur et un sol marron.
Exemple d'un salon chic de taille moyenne et ouvert avec une salle de réception, un mur multicolore, un sol en bois brun, une cheminée standard, un manteau de cheminée en brique, un téléviseur fixé au mur et un sol marron.
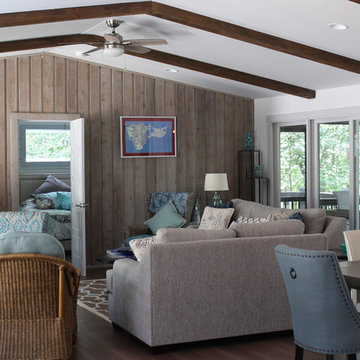
The living room is open to the kitchen and dining room giving this a very open concept. The wall paneling is charming and adds another element of nature to the design.
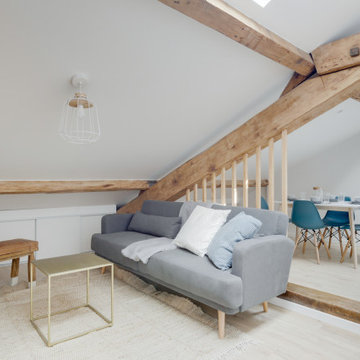
Cet appartement à entièrement été créé et viabilisé à partir de combles vierges. Ces larges espaces sous combles étaient tellement vastes que j'ai pu y implanter deux appartements de type 2. Retrouvez son jumeau dans un tout autre style nommé NATURAL dans la catégorie projets.
Pour la rénovation de cet appartement l'enjeu était d'optimiser les espaces tout en conservant le plus de charme et de cachet possible. J'ai donc sans hésité choisi de laisser les belles poutres de la charpente apparentes ainsi qu'un mur de brique existant que nous avons pris le soin de rénover.
L'ajout d'une claustras sur mesure nous permet de distinguer le coin TV du coin repas.
La large cuisine installée sous un plafond cathédrale nous offre de beaux et lumineux volumes : mission réussie pour les propriétaires qui souhaitaient proposer un logement sous pentes sans que leurs locataires se sentent oppressés !
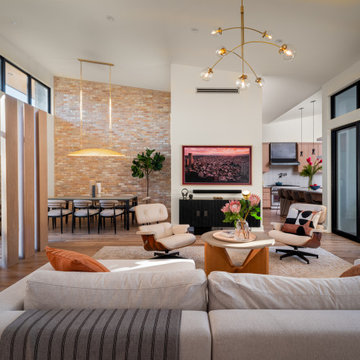
Angled rift-sawn oak columns are placed at the main entrance to maintain the occupant's privacy.
The large open Livingroom/dining room area opens up into the kitchen, and the sliding glass doors lead to the outdoor patio, with a double sided fire place to warm up both the indoor and outdoor spaces.
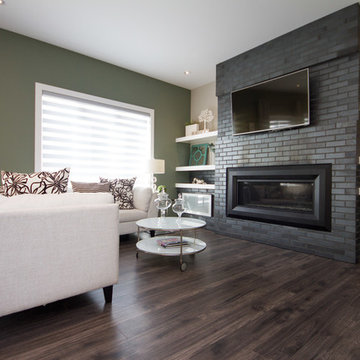
Inspiration pour un salon design de taille moyenne et ouvert avec un mur multicolore, un sol en bois brun, une cheminée ribbon, un manteau de cheminée en brique et un téléviseur fixé au mur.
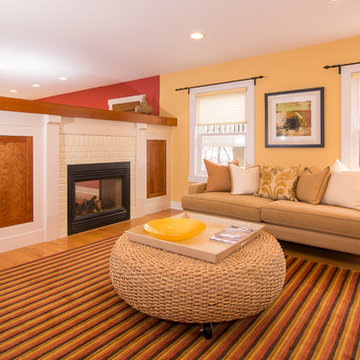
Interior Design & Staging: JoAnne Petersen, owner, JoAnne Petersen and
Associates, Inc. / Property Staging Services
Photography: Katie Hedrick of 3rd Eye Studios
Idées déco de salons avec un mur multicolore et un manteau de cheminée en brique
8