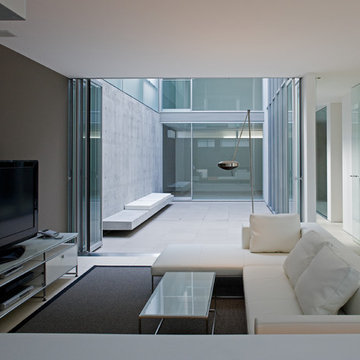Idées déco de salons avec un mur multicolore et un sol blanc
Trier par :
Budget
Trier par:Populaires du jour
21 - 40 sur 129 photos
1 sur 3
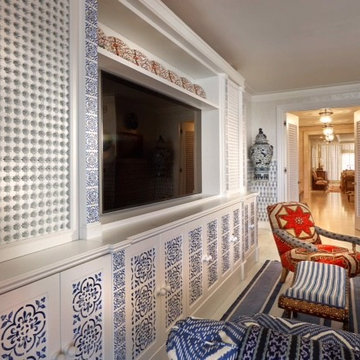
Aménagement d'un petit salon classique fermé avec un mur multicolore, aucune cheminée, un téléviseur encastré et un sol blanc.
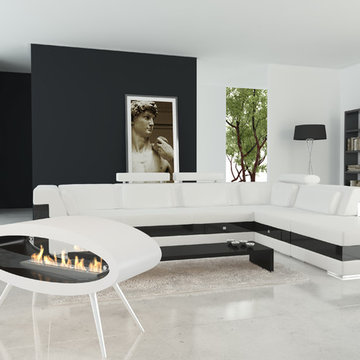
Inspiration pour un salon design avec un mur multicolore, cheminée suspendue, un manteau de cheminée en métal et un sol blanc.
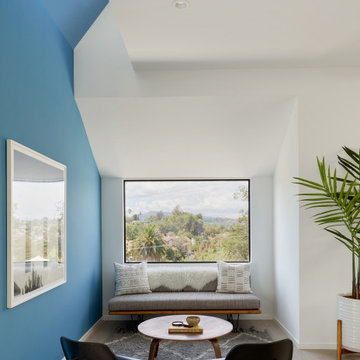
Designed and constructed by Los Angeles architect, John Southern and his firm Urban Operations, the Slice and Fold House is a contemporary hillside home in the cosmopolitan neighborhood of Highland Park. Nestling into its steep hillside site, the house steps gracefully up the sloping topography, and provides outdoor space for every room without additional sitework. The first floor is conceived as an open plan, and features strategically located light-wells that flood the home with sunlight from above. On the second floor, each bedroom has access to outdoor space, decks and an at-grade patio, which opens onto a landscaped backyard. The home also features a roof deck inspired by Le Corbusier’s early villas, and where one can see Griffith Park and the San Gabriel Mountains in the distance.
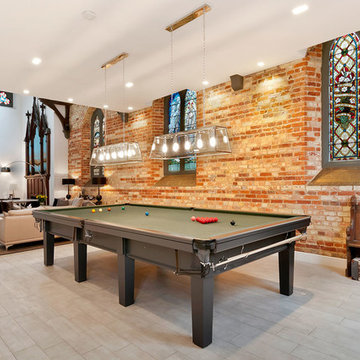
Holbrook construction installed a new ground floor block and beam with 150mm fibre reinforced slab with UFH installed within. The ground floor tiles are 800x200 Delconca HFO 5 Fast system. Stainglass windows were then repaired by a specialist stain glass company Ark Stained glass. Holbrook Construction stripped the plaster from the south wall and Sans blasted to leave the exposed brick. Pew was sanded and re-stained in dark oak. 1st floor was installed be Holbrook construction in a traditional RSJ and timber joist method with a suspended ceiling so that all ceilings were the same height. Flush Astro downlights were installed and a modern take on snooker lights by Dar lighting. The Property also benefits from a smart lighting and full home control system by The manufactures Philips Dynalite and RTI. The AV and lighting system was installed by our sister comapny Holbrook engineering. Designed Casi Design
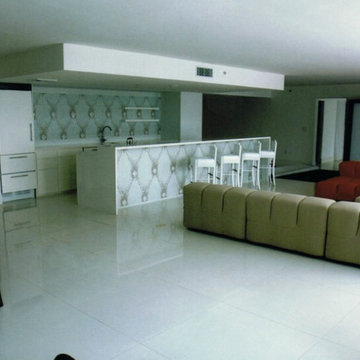
Cette photo montre un salon chic avec un mur multicolore, un sol en carrelage de porcelaine et un sol blanc.
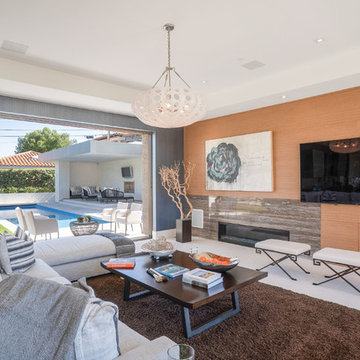
Idées déco pour un grand salon contemporain avec une salle de réception, un mur multicolore, un sol en calcaire, un manteau de cheminée en pierre, un téléviseur fixé au mur, un sol blanc et une cheminée ribbon.
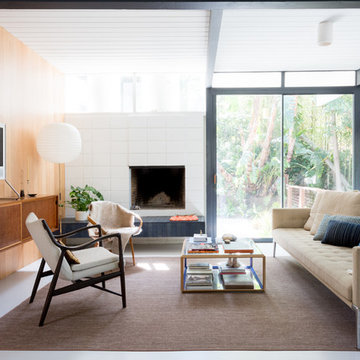
Amy Bartlam
Idées déco pour un salon rétro de taille moyenne avec une salle de réception, un mur multicolore, une cheminée standard, un téléviseur indépendant et un sol blanc.
Idées déco pour un salon rétro de taille moyenne avec une salle de réception, un mur multicolore, une cheminée standard, un téléviseur indépendant et un sol blanc.
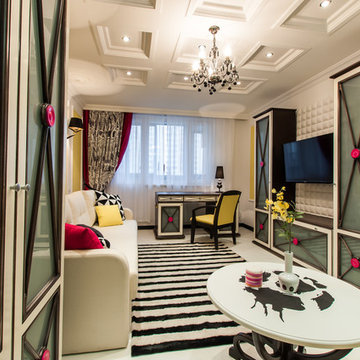
Exemple d'un salon éclectique de taille moyenne et fermé avec une bibliothèque ou un coin lecture, un mur multicolore, sol en stratifié, un téléviseur fixé au mur et un sol blanc.
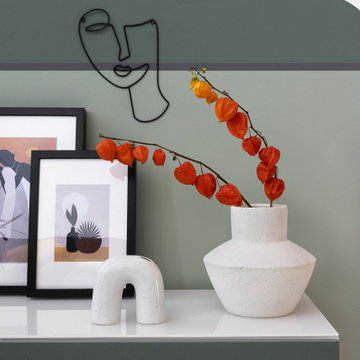
Un ufficio, moderno, lineare e neutro viene riconvertito in abitazione e reso accogliente attraverso un gioco di colori, rivestimenti e decor. La sua particolare conformazione, costituita da uno stretto corridoio, è stata lo stimolo alla progettazione che si è trasformato da limite in opportunità.
Lo spazio si presenta trasformato e ripartito, illuminato da grandi finestre a nastro che riempiono l’ambiente di luce naturale. L’intervento è consistito quindi nella valorizzazione degli ambienti esistenti, monocromatici e lineari che, grazie ai giochi volumetrici già presenti, si prestavano adeguatamente ad un gioco cromatico e decorativo.
I colori scelti hanno delineato gli ambienti e ne hanno aumentato lo spazio . Il verde del living, nelle due tonalità, esprime rigenerazione e rinascita, portandoci a respirare più profondamente e trasmettendo fiducia e sicurezza. Favorisce l’abbassamento della pressione sanguigna stimolando l’ipofisi: l’ideale per la zona giorno! La palette cromatica comprende anche bianco che fa da tela neutra, aiutando ad alleggerire l’ambiente conferendo equilibrio e serenità.
La cucina è il cuore della casa, racchiusa in un “cubo” cromatico che infonde apertura e socialità, generando un ambiente dinamico e multifunzionale. Diventa il luogo per accogliere e condividere, accompagnati dal rosso mattone, colore che aumenta l’energia e stimola l’appetito
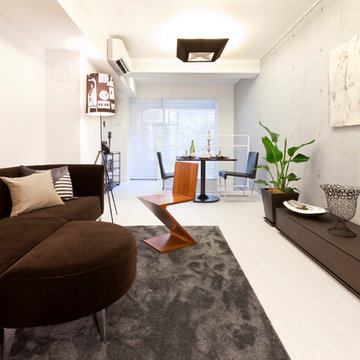
Idée de décoration pour un petit salon design avec un mur multicolore, parquet peint, aucune cheminée et un sol blanc.
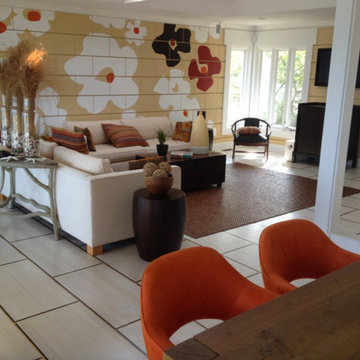
Inspiration pour un salon bohème de taille moyenne et ouvert avec un mur multicolore, un sol en carrelage de porcelaine, un téléviseur fixé au mur et un sol blanc.
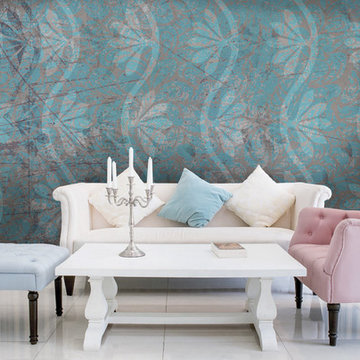
Idées déco pour un salon classique de taille moyenne et ouvert avec une salle de réception, un mur multicolore, un sol en carrelage de porcelaine, aucune cheminée, aucun téléviseur et un sol blanc.
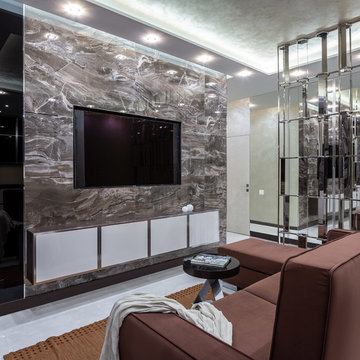
Квартира в ЖК "Jack House" в Киеве.
Общая площадь 83 м2.
Дизайн интерьера и реализация: AVG Group
Камин: Gloss Fire, керамогранит Atlas Concorde, кварцевый камень Caesar Stone, кухонная техника Siemens, кофейные и прикроватные столики B&B Italia, Maxalto (Davis Casa).
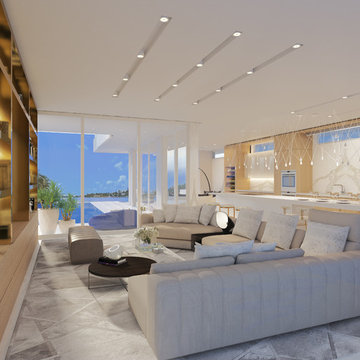
Britto Charette designed the interiors for the entire home, from the master bedroom and bathroom to the children’s and guest bedrooms, to an office suite and a “play terrace” for the family and their guests to enjoy.Ocean views. Custom interiors. Architectural details. Located in Miami’s Venetian Islands, Rivo Alto is a new-construction interior design project that our Britto Charette team is proud to showcase.
Our clients are a family from South America that values time outdoors. They’ve tasked us with creating a sense of movement in this vacation home and a seamless transition between indoor/outdoor spaces—something we’ll achieve with lots of glass.
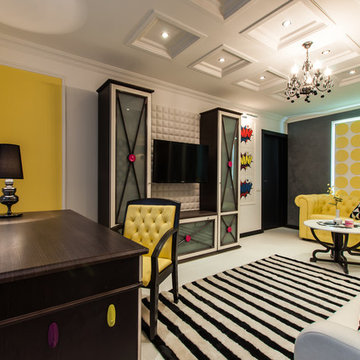
Idées déco pour un salon éclectique de taille moyenne et fermé avec une bibliothèque ou un coin lecture, un mur multicolore, sol en stratifié, un téléviseur fixé au mur et un sol blanc.
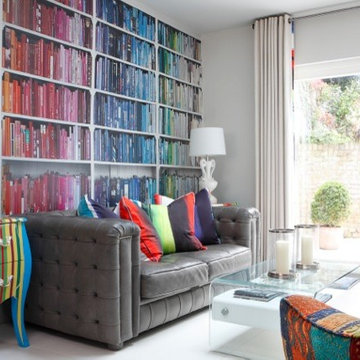
Photo credit : James Balston
A TV room is warmed up with the use of colour. Creamy white floor tiling extends outside to the terrace.
We devised a custom wall-sized digital wallpaper and colour coded very realistic rows of books . Libraries are wonderful , so there are always tricks to create one !
The playful colours are repeated in the wacky chest side units and the Designers Guild fabric made up as cushions and curtain trims. A beautiful 'patchwork' bouclé
fabric fron Etro / Pierre Frey is used on a modern swivel armchair. The 'dog friendly' sofa is in tough grey leather .
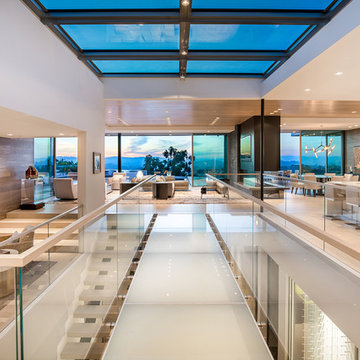
Trousdale Beverly Hills luxury home modern glass bridge walkway with skylight overhead. Photo by Jason Speth.
Exemple d'un très grand salon mansardé ou avec mezzanine moderne avec un bar de salon, un mur multicolore, une cheminée double-face, un manteau de cheminée en pierre de parement, un sol blanc et un plafond décaissé.
Exemple d'un très grand salon mansardé ou avec mezzanine moderne avec un bar de salon, un mur multicolore, une cheminée double-face, un manteau de cheminée en pierre de parement, un sol blanc et un plafond décaissé.
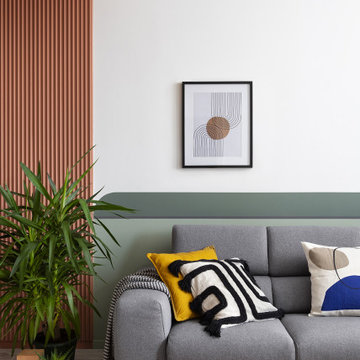
Un ufficio, moderno, lineare e neutro viene riconvertito in abitazione e reso accogliente attraverso un gioco di colori, rivestimenti e decor. La sua particolare conformazione, costituita da uno stretto corridoio, è stata lo stimolo alla progettazione che si è trasformato da limite in opportunità.
Lo spazio si presenta trasformato e ripartito, illuminato da grandi finestre a nastro che riempiono l’ambiente di luce naturale. L’intervento è consistito quindi nella valorizzazione degli ambienti esistenti, monocromatici e lineari che, grazie ai giochi volumetrici già presenti, si prestavano adeguatamente ad un gioco cromatico e decorativo.
I colori scelti hanno delineato gli ambienti e ne hanno aumentato lo spazio . Il verde del living, nelle due tonalità, esprime rigenerazione e rinascita, portandoci a respirare più profondamente e trasmettendo fiducia e sicurezza. Favorisce l’abbassamento della pressione sanguigna stimolando l’ipofisi: l’ideale per la zona giorno! La palette cromatica comprende anche bianco che fa da tela neutra, aiutando ad alleggerire l’ambiente conferendo equilibrio e serenità.
La cucina è il cuore della casa, racchiusa in un “cubo” cromatico che infonde apertura e socialità, generando un ambiente dinamico e multifunzionale. Diventa il luogo per accogliere e condividere, accompagnati dal rosso mattone, colore che aumenta l’energia e stimola l’appetito
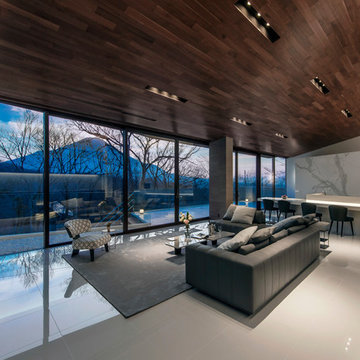
リビングはモダンなインテリアとしながら木や石など天然の素材を使うことで、窓から見える雄大な景色との調和を図る。
Cette image montre un salon design ouvert avec une salle de réception, un mur multicolore, un sol en carrelage de céramique, une cheminée ribbon, un téléviseur indépendant et un sol blanc.
Cette image montre un salon design ouvert avec une salle de réception, un mur multicolore, un sol en carrelage de céramique, une cheminée ribbon, un téléviseur indépendant et un sol blanc.
Idées déco de salons avec un mur multicolore et un sol blanc
2
