Idées déco de salons avec un mur multicolore et un sol en carrelage de porcelaine
Trier par :
Budget
Trier par:Populaires du jour
41 - 60 sur 507 photos
1 sur 3
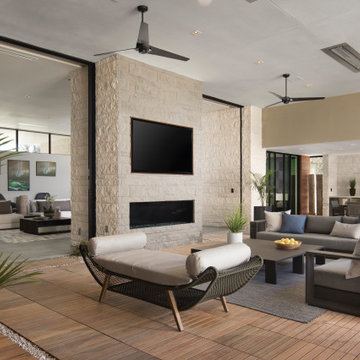
Expansive living room with clerestory windows. Custom designed interior brick walls add textured to this sophisticated space. Furniture custom designed to fit the expansive space. Wall mounted television is installed in a teak framed niche.
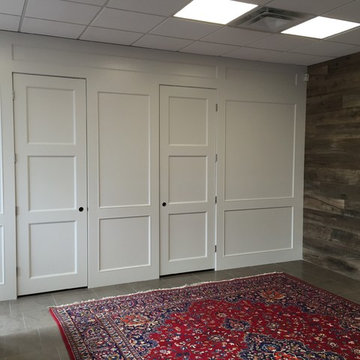
Idées déco pour un salon classique de taille moyenne et ouvert avec une salle de réception, un mur multicolore, un sol en carrelage de porcelaine, aucune cheminée, aucun téléviseur et un sol gris.
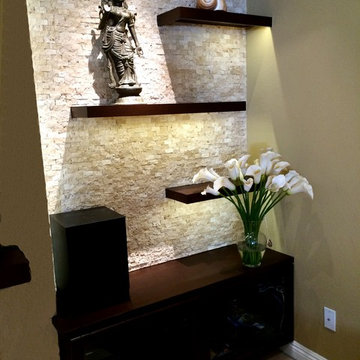
Aménagement d'un salon moderne de taille moyenne et fermé avec un mur multicolore, un sol en carrelage de porcelaine, une cheminée standard, un manteau de cheminée en plâtre, un téléviseur fixé au mur et un sol beige.

Idée de décoration pour un grand salon chalet en bois ouvert avec un mur multicolore, un sol en carrelage de porcelaine, une cheminée standard, un manteau de cheminée en béton, aucun téléviseur, un sol gris et poutres apparentes.
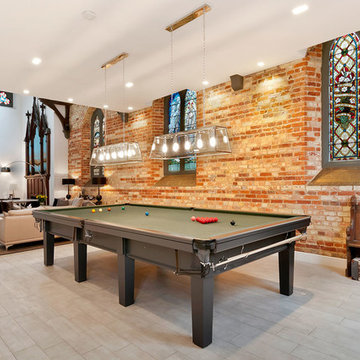
Holbrook construction installed a new ground floor block and beam with 150mm fibre reinforced slab with UFH installed within. The ground floor tiles are 800x200 Delconca HFO 5 Fast system. Stainglass windows were then repaired by a specialist stain glass company Ark Stained glass. Holbrook Construction stripped the plaster from the south wall and Sans blasted to leave the exposed brick. Pew was sanded and re-stained in dark oak. 1st floor was installed be Holbrook construction in a traditional RSJ and timber joist method with a suspended ceiling so that all ceilings were the same height. Flush Astro downlights were installed and a modern take on snooker lights by Dar lighting. The Property also benefits from a smart lighting and full home control system by The manufactures Philips Dynalite and RTI. The AV and lighting system was installed by our sister comapny Holbrook engineering. Designed Casi Design
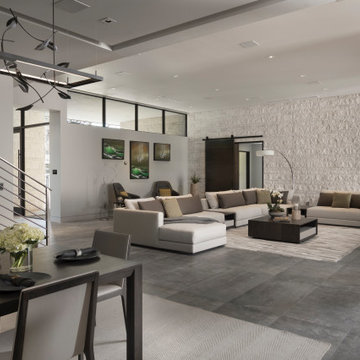
Expansive living room with clerestory windows. Custom designed interior brick walls add textured to this sophisticated space. Furniture custom designed to fit the expansive space.
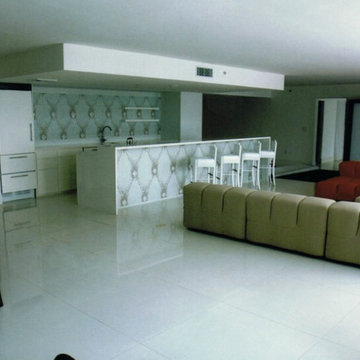
Cette photo montre un salon chic avec un mur multicolore, un sol en carrelage de porcelaine et un sol blanc.
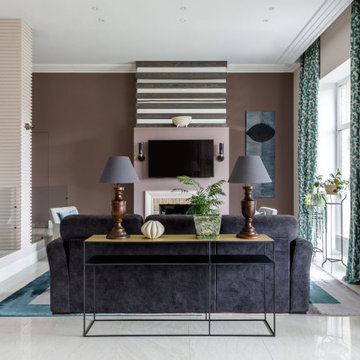
Cette image montre un grand salon design ouvert avec un mur multicolore, un sol en carrelage de porcelaine, une cheminée ribbon, un manteau de cheminée en brique, un téléviseur fixé au mur, un sol beige et un plafond à caissons.
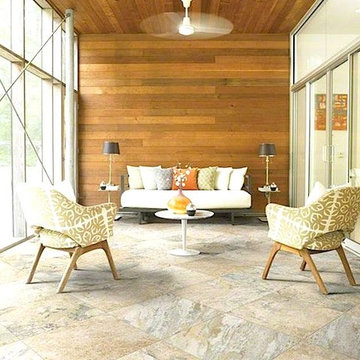
Idées déco pour un grand salon contemporain fermé avec une salle de réception, un mur multicolore, un sol en carrelage de porcelaine, aucune cheminée, aucun téléviseur et un sol beige.
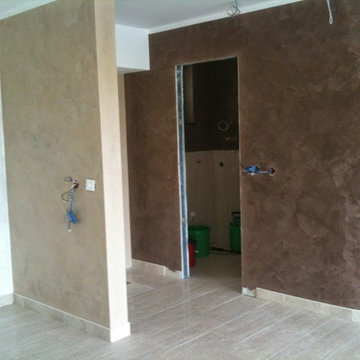
Igor Grbic
Réalisation d'un grand salon marin ouvert avec une salle de réception, un mur multicolore, un sol en carrelage de porcelaine, un téléviseur fixé au mur et un sol multicolore.
Réalisation d'un grand salon marin ouvert avec une salle de réception, un mur multicolore, un sol en carrelage de porcelaine, un téléviseur fixé au mur et un sol multicolore.
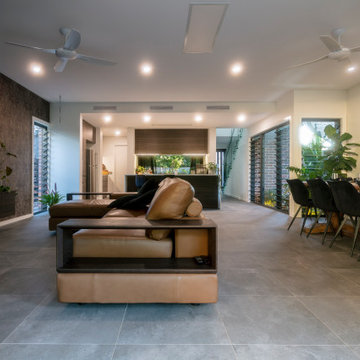
Inspiration pour un salon minimaliste de taille moyenne et ouvert avec un mur multicolore, un sol en carrelage de porcelaine, un téléviseur fixé au mur, un sol gris et du papier peint.
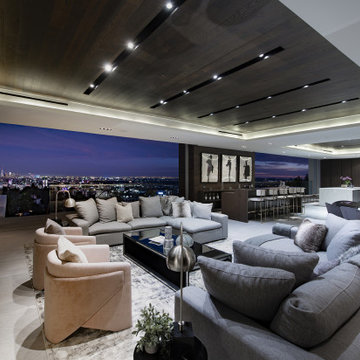
Los Tilos Hollywood Hills luxury home modern indoor outdoor open plan living room with sliding glass pocket walls. Photo by William MacCollum.
Idées déco pour un très grand salon moderne ouvert avec une salle de réception, un mur multicolore, un sol en carrelage de porcelaine, un sol blanc et un plafond décaissé.
Idées déco pour un très grand salon moderne ouvert avec une salle de réception, un mur multicolore, un sol en carrelage de porcelaine, un sol blanc et un plafond décaissé.
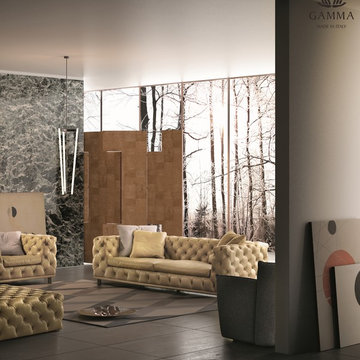
Elegant and glamorous, Aston Designer Sofa takes its inspiration from classic design, interpreted in the most sleek and edgy fashion. Manufactured in Italy by Gamma, Aston Sofa features an incredible hand-tufted, chesterfield-like, “capitone” frame and back complemented by plush seats and slim legs that eloquently suggest the presence of pristine style.
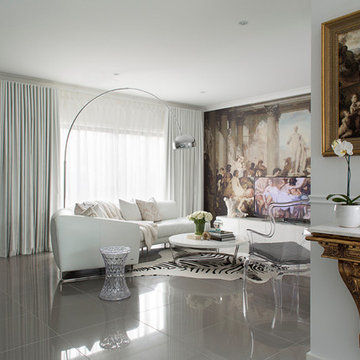
Cette photo montre un grand salon éclectique ouvert avec une salle de réception, un mur multicolore, un sol en carrelage de porcelaine, aucune cheminée, un téléviseur dissimulé et un sol gris.
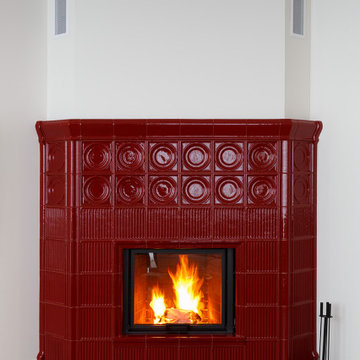
Idées déco pour un grand salon contemporain ouvert avec un mur multicolore, un sol en carrelage de porcelaine, une cheminée d'angle, un manteau de cheminée en carrelage, un téléviseur fixé au mur, un sol marron, un plafond décaissé et un mur en parement de brique.
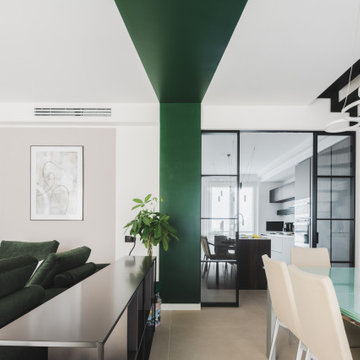
Entrando in questa casa veniamo subito colpiti da due soggetti: il bellissimo divano verde bosco, che occupa la parte centrale del soggiorno, e la carta da parati prospettica che fa da sfondo alla scala in ferro che conduce al piano sottotetto.
Questo ambiente è principalmente diviso in tre zone: una zona pranzo, il soggiorno e una zona studio camera ospiti. Qui troviamo un mobile molto versatile: un tavolo richiudibile dietro al quale si nasconde un letto matrimoniale.
Dalla parte opposta una libreria che percorre la parete lasciando poi il posto al mobile TV adiacente all’ingresso dell’appartamento. Per sottolineare la continuità dei due ambienti è stata realizzata una controsoffittatura con illuminazione a led che comincia all’ingresso dell’appartamento e termina verso la porta finestra di fronte.
Dalla parte opposta una libreria che percorre la parete lasciando poi il posto al mobile TV adiacente all’ingresso dell’appartamento. Per sottolineare la continuità dei due ambienti è stata realizzata una controsoffittatura con illuminazione a led che comincia all’ingresso dell’appartamento e termina verso la porta finestra di fronte.
Foto di Simone Marulli
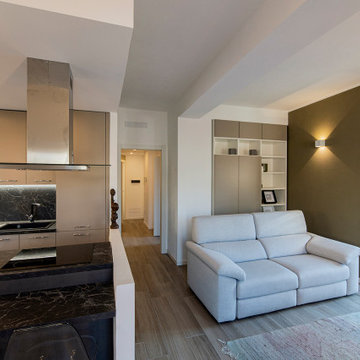
Idée de décoration pour un salon minimaliste de taille moyenne et ouvert avec un mur multicolore, un sol en carrelage de porcelaine, un téléviseur indépendant, un sol marron, un plafond décaissé et boiseries.
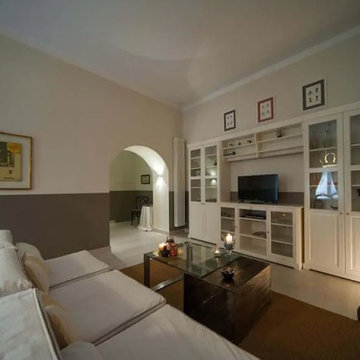
Il soggiorno conserva il carattere storico dell'edificio, anche se alcuni elementi dell'arredamento, come il tavolino centrale, sono realizzati su disegno attraverso l'abbinamento di materiali contemporanei come il ferro e il vetro.
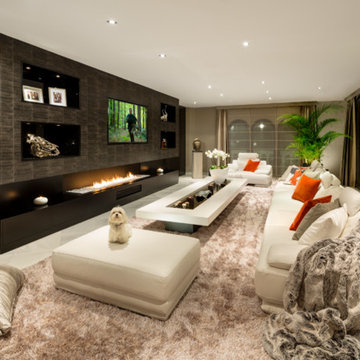
Lounge conversion, with floating fireplace, niches covered in luxurious faux crocodile wallpaper, 3-meter made-to-measure lacquered coffee table with led lights and mirrored panels to enhance the space.
Designed by Andrea Böck
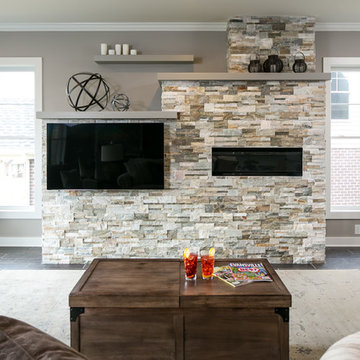
Jagoe Homes, Inc. Project: Lake Forest, Custom Home. Location: Owensboro, Kentucky. Parade of Homes, Owensboro.
Idées déco pour un salon craftsman de taille moyenne et ouvert avec un mur multicolore, un sol en carrelage de porcelaine, une cheminée ribbon, un manteau de cheminée en pierre, un téléviseur fixé au mur et un sol marron.
Idées déco pour un salon craftsman de taille moyenne et ouvert avec un mur multicolore, un sol en carrelage de porcelaine, une cheminée ribbon, un manteau de cheminée en pierre, un téléviseur fixé au mur et un sol marron.
Idées déco de salons avec un mur multicolore et un sol en carrelage de porcelaine
3