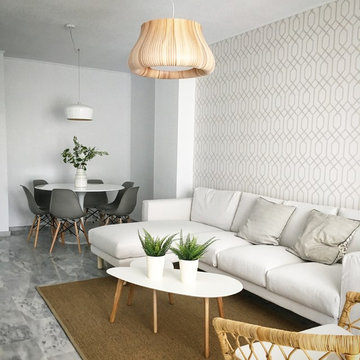Idées déco de salons avec un mur multicolore et un sol gris
Trier par :
Budget
Trier par:Populaires du jour
1 - 20 sur 530 photos
1 sur 3
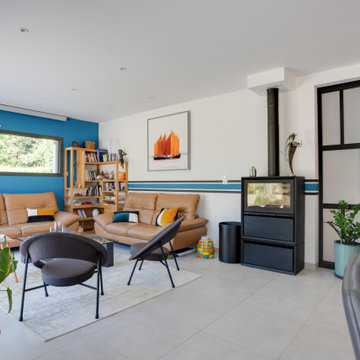
Idée de décoration pour un grand salon design avec une salle de réception, un mur multicolore, un poêle à bois, aucun téléviseur et un sol gris.
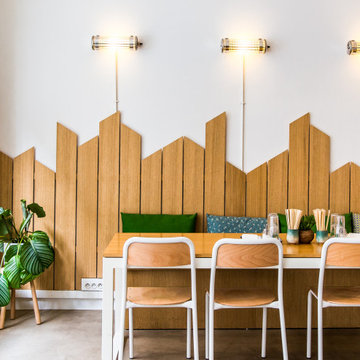
Idées déco pour un salon contemporain de taille moyenne avec un mur multicolore et un sol gris.
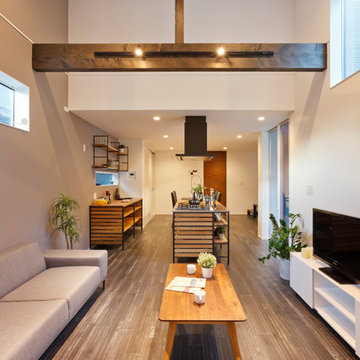
一直線に並んだ I 型のLDK。リビングは勾配天井の吹き抜けになっていて明るくて開放的。天井の高さを変えることで空間にリズムが生まれ、より立体的にLDKを楽しめます。
Inspiration pour un salon minimaliste ouvert avec un mur multicolore, parquet peint et un sol gris.
Inspiration pour un salon minimaliste ouvert avec un mur multicolore, parquet peint et un sol gris.
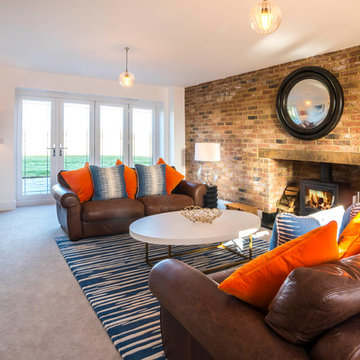
James rowland Photography
Idées déco pour un salon classique fermé avec une salle de réception, un mur multicolore, moquette, un poêle à bois, un manteau de cheminée en brique et un sol gris.
Idées déco pour un salon classique fermé avec une salle de réception, un mur multicolore, moquette, un poêle à bois, un manteau de cheminée en brique et un sol gris.

Link Designer TV Stand offers the convenience and functionality that's expected from such a progressive furniture piece. Manufactured in Italy by Cattelan Italia, Link TV Stand is reversible able to accommodate a left or right handed room layout as well as it is adjustable in width. Featuring walnut door and drawers, Link TV Stand can have a white or graphite frame while its drawer is available in walnut, graphite or white lacquered wood.

Sunken Living Room toward Fireplace
Aménagement d'un grand salon contemporain ouvert avec une salle de musique, un mur multicolore, un sol en travertin, une cheminée standard, un manteau de cheminée en brique, aucun téléviseur, un sol gris, un plafond en bois et un mur en parement de brique.
Aménagement d'un grand salon contemporain ouvert avec une salle de musique, un mur multicolore, un sol en travertin, une cheminée standard, un manteau de cheminée en brique, aucun téléviseur, un sol gris, un plafond en bois et un mur en parement de brique.
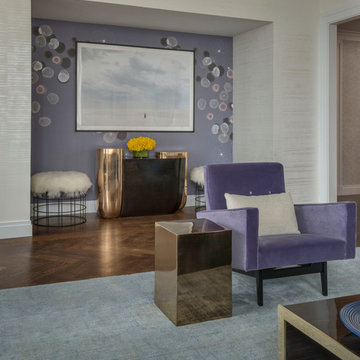
Photo Credit: Peter Margonelli
Inspiration pour un salon minimaliste de taille moyenne et ouvert avec une salle de réception, un mur multicolore, moquette, aucune cheminée, aucun téléviseur et un sol gris.
Inspiration pour un salon minimaliste de taille moyenne et ouvert avec une salle de réception, un mur multicolore, moquette, aucune cheminée, aucun téléviseur et un sol gris.

Modern living room off of entry door with floating stairs and gas fireplace.
Exemple d'un salon tendance de taille moyenne avec un mur multicolore, un sol en carrelage de porcelaine, une cheminée standard, un manteau de cheminée en pierre, un téléviseur fixé au mur, un sol gris et un plafond décaissé.
Exemple d'un salon tendance de taille moyenne avec un mur multicolore, un sol en carrelage de porcelaine, une cheminée standard, un manteau de cheminée en pierre, un téléviseur fixé au mur, un sol gris et un plafond décaissé.

Stephen Fiddes
Réalisation d'un grand salon design ouvert avec une salle de réception, un mur multicolore, sol en béton ciré, une cheminée d'angle, un manteau de cheminée en carrelage, un téléviseur fixé au mur et un sol gris.
Réalisation d'un grand salon design ouvert avec une salle de réception, un mur multicolore, sol en béton ciré, une cheminée d'angle, un manteau de cheminée en carrelage, un téléviseur fixé au mur et un sol gris.

Cette image montre un salon design avec un mur multicolore, moquette, un téléviseur fixé au mur et un sol gris.

Mark Scowen
Réalisation d'un salon design de taille moyenne et fermé avec une bibliothèque ou un coin lecture, un mur multicolore, sol en béton ciré, cheminée suspendue, un manteau de cheminée en bois, un téléviseur fixé au mur et un sol gris.
Réalisation d'un salon design de taille moyenne et fermé avec une bibliothèque ou un coin lecture, un mur multicolore, sol en béton ciré, cheminée suspendue, un manteau de cheminée en bois, un téléviseur fixé au mur et un sol gris.
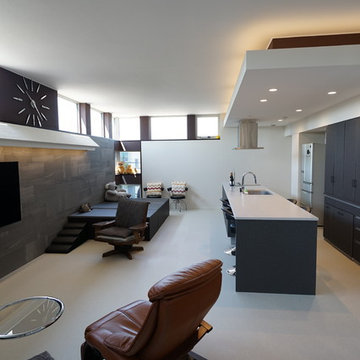
#ガレージハウス 札幌 #二世帯住宅 札幌 #ドッグラン 札幌 #ペット共生 札幌 #カーポート 札幌 #キャンピングカー 札幌 #ハイサイド #コーナー窓 #おしゃれ #かっこいい #コンクリート打ち放し 札幌
Exemple d'un petit salon moderne ouvert avec un mur multicolore, un téléviseur fixé au mur et un sol gris.
Exemple d'un petit salon moderne ouvert avec un mur multicolore, un téléviseur fixé au mur et un sol gris.
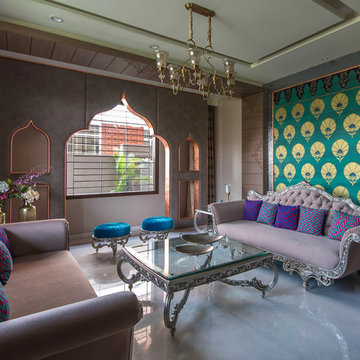
Réalisation d'un salon bohème de taille moyenne et fermé avec une salle de réception, un sol gris et un mur multicolore.

Chris Snook
Cette image montre un grand salon traditionnel ouvert avec une salle de réception, moquette, un sol gris et un mur multicolore.
Cette image montre un grand salon traditionnel ouvert avec une salle de réception, moquette, un sol gris et un mur multicolore.

Cette photo montre un salon chic fermé avec un mur multicolore, parquet clair, un sol gris et boiseries.

Cedar Cove Modern benefits from its integration into the landscape. The house is set back from Lake Webster to preserve an existing stand of broadleaf trees that filter the low western sun that sets over the lake. Its split-level design follows the gentle grade of the surrounding slope. The L-shape of the house forms a protected garden entryway in the area of the house facing away from the lake while a two-story stone wall marks the entry and continues through the width of the house, leading the eye to a rear terrace. This terrace has a spectacular view aided by the structure’s smart positioning in relationship to Lake Webster.
The interior spaces are also organized to prioritize views of the lake. The living room looks out over the stone terrace at the rear of the house. The bisecting stone wall forms the fireplace in the living room and visually separates the two-story bedroom wing from the active spaces of the house. The screen porch, a staple of our modern house designs, flanks the terrace. Viewed from the lake, the house accentuates the contours of the land, while the clerestory window above the living room emits a soft glow through the canopy of preserved trees.
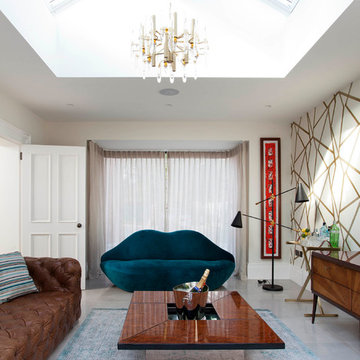
Réalisation d'un salon bohème de taille moyenne et fermé avec une salle de réception, un mur multicolore et un sol gris.

Cette image montre un salon chalet de taille moyenne et ouvert avec une salle de réception, un mur multicolore, un sol en carrelage de céramique, un poêle à bois, un manteau de cheminée en métal et un sol gris.
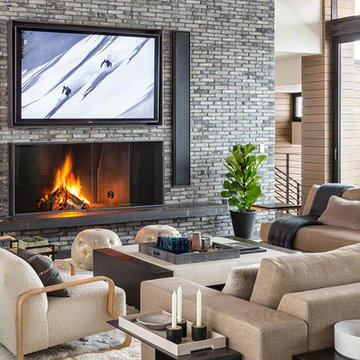
Lisa Romerein (photography)
Oz Architects (architecture) Don Ziebell Principal, Zahir Poonawala Project Architect
Oz Interiors (interior design) Inga Rehmann Principal, Tiffani Mosset Designer
Magelby Construction (Contractor)
Joe Rametta (Construction Coordination)
Idées déco de salons avec un mur multicolore et un sol gris
1
