Idées déco de salons avec un mur multicolore et un sol marron
Trier par :
Budget
Trier par:Populaires du jour
1 - 20 sur 1 773 photos
1 sur 3
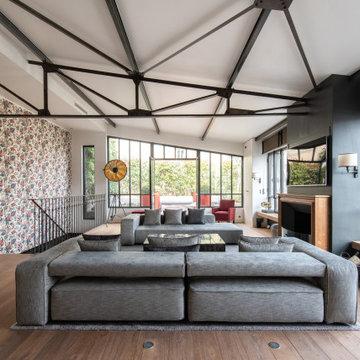
Idées déco pour un salon contemporain ouvert avec un mur multicolore, un sol en bois brun, une cheminée standard, un téléviseur fixé au mur, un sol marron, un plafond voûté et du papier peint.
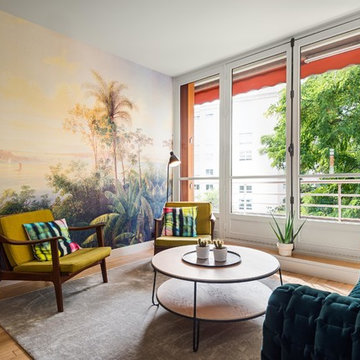
François Guillemin
Cette photo montre un salon éclectique avec un mur multicolore, un sol en bois brun et un sol marron.
Cette photo montre un salon éclectique avec un mur multicolore, un sol en bois brun et un sol marron.
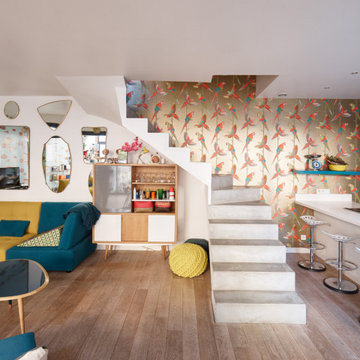
Réalisation d'un salon bohème avec un mur multicolore, un sol en bois brun et un sol marron.
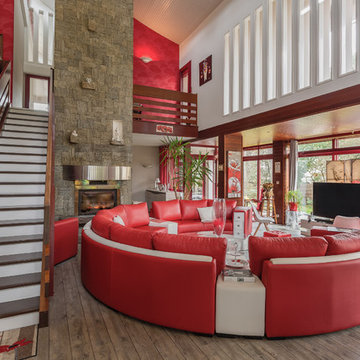
Cette photo montre un salon tendance ouvert avec un mur multicolore, un sol en bois brun, une cheminée d'angle, un téléviseur indépendant et un sol marron.
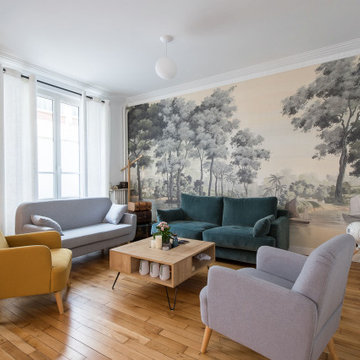
Inspiration pour un grand salon design avec aucune cheminée, aucun téléviseur, du papier peint, un mur multicolore, un sol en bois brun et un sol marron.
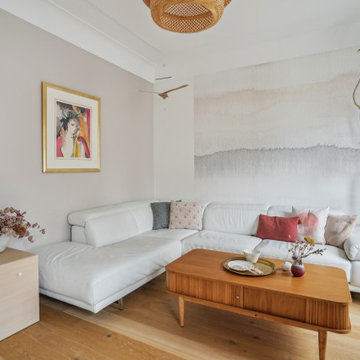
Exemple d'un salon scandinave avec un mur multicolore, un sol en bois brun, un sol marron et du papier peint.

Idées déco pour un grand salon éclectique fermé avec aucune cheminée, un mur multicolore, un sol en bois brun, un téléviseur indépendant, un sol marron et du papier peint.

Lotfi Dakhli
Inspiration pour un salon vintage de taille moyenne et ouvert avec un mur multicolore, un sol en bois brun, un manteau de cheminée en brique et un sol marron.
Inspiration pour un salon vintage de taille moyenne et ouvert avec un mur multicolore, un sol en bois brun, un manteau de cheminée en brique et un sol marron.
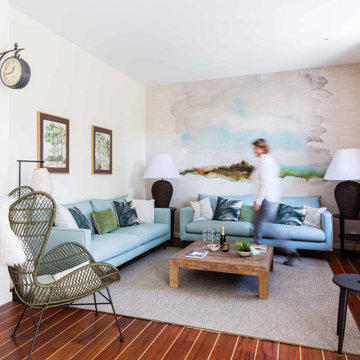
Idée de décoration pour un salon méditerranéen avec un mur multicolore, aucune cheminée et un sol marron.
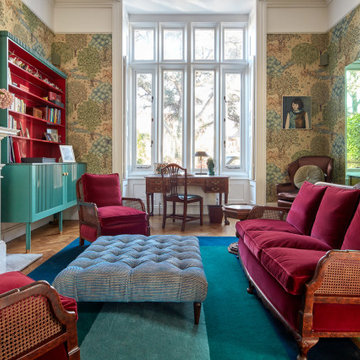
Idée de décoration pour un salon tradition de taille moyenne et fermé avec une salle de réception, un mur multicolore, un sol en bois brun, une cheminée standard, un manteau de cheminée en pierre, un sol marron et du papier peint.

Cette image montre un salon design avec un mur multicolore, parquet foncé, une cheminée standard, un manteau de cheminée en pierre et un sol marron.
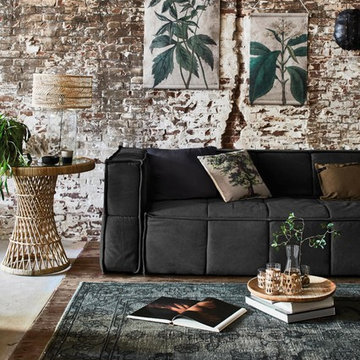
This large room is made cosy with a canvas couch in charcoal and a rattan side table. The rug has natural colors and a vintage look. Use of natural materials like wood, rattan and a combination of living and artificial plants give this room a energetic, urban jungle and natural look. All used products are available in the USA.
Styling by Cleo Scheulderman and photography by Jeroen van der Spek - for HK living

The original living room had a bulky media station with an off-center fireplace. To restore balance to the room, we shifted the fireplace under the television and covered it in glass so it can be seen from the kitchen.
Adjacent to the fireplace, we added lots of storage with large push drawers able to conceal any mess. With the extra space between the built-ins and the wall, we decided to add a cute little reading nook with some fun lighting.
Most of all, our clients wanted their remodeled lake house to feel cozy, so we installed a few ceiling beams for some rustic charm. The living room is an irregular shape, so we had to get creative with the furniture. We used their sofa that they loved and added a sleek side chair that we placed in the corner surrounded by windows.

Living Area
Idée de décoration pour un petit salon champêtre ouvert avec une salle de réception, un mur multicolore, parquet clair, un poêle à bois, un manteau de cheminée en plâtre, aucun téléviseur, un sol marron et poutres apparentes.
Idée de décoration pour un petit salon champêtre ouvert avec une salle de réception, un mur multicolore, parquet clair, un poêle à bois, un manteau de cheminée en plâtre, aucun téléviseur, un sol marron et poutres apparentes.

Entrada a la vivienda. La puerta de madera existente se restaura y se reutiliza.
Cette image montre un petit salon méditerranéen ouvert avec un mur multicolore, sol en stratifié, aucun téléviseur, un sol marron, poutres apparentes et un mur en parement de brique.
Cette image montre un petit salon méditerranéen ouvert avec un mur multicolore, sol en stratifié, aucun téléviseur, un sol marron, poutres apparentes et un mur en parement de brique.

Chris Snook
Cette photo montre un salon victorien avec une salle de réception, un mur multicolore, un sol en bois brun, une cheminée standard et un sol marron.
Cette photo montre un salon victorien avec une salle de réception, un mur multicolore, un sol en bois brun, une cheminée standard et un sol marron.

SeaThru is a new, waterfront, modern home. SeaThru was inspired by the mid-century modern homes from our area, known as the Sarasota School of Architecture.
This homes designed to offer more than the standard, ubiquitous rear-yard waterfront outdoor space. A central courtyard offer the residents a respite from the heat that accompanies west sun, and creates a gorgeous intermediate view fro guest staying in the semi-attached guest suite, who can actually SEE THROUGH the main living space and enjoy the bay views.
Noble materials such as stone cladding, oak floors, composite wood louver screens and generous amounts of glass lend to a relaxed, warm-contemporary feeling not typically common to these types of homes.
Photos by Ryan Gamma Photography
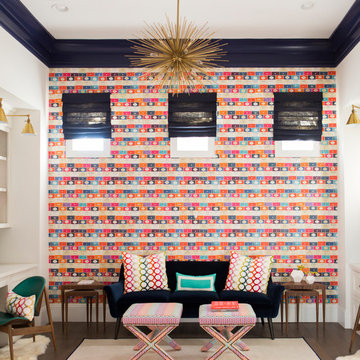
Cette photo montre un salon chic de taille moyenne avec parquet foncé, un mur multicolore et un sol marron.

Extensive valley and mountain views inspired the siting of this simple L-shaped house that is anchored into the landscape. This shape forms an intimate courtyard with the sweeping views to the south. Looking back through the entry, glass walls frame the view of a significant mountain peak justifying the plan skew.
The circulation is arranged along the courtyard in order that all the major spaces have access to the extensive valley views. A generous eight-foot overhang along the southern portion of the house allows for sun shading in the summer and passive solar gain during the harshest winter months. The open plan and generous window placement showcase views throughout the house. The living room is located in the southeast corner of the house and cantilevers into the landscape affording stunning panoramic views.
Project Year: 2012

Laurie Allegretti
Réalisation d'un salon sud-ouest américain fermé avec un mur multicolore, une cheminée d'angle, un manteau de cheminée en plâtre, un téléviseur fixé au mur et un sol marron.
Réalisation d'un salon sud-ouest américain fermé avec un mur multicolore, une cheminée d'angle, un manteau de cheminée en plâtre, un téléviseur fixé au mur et un sol marron.
Idées déco de salons avec un mur multicolore et un sol marron
1