Idées déco de salons avec un mur multicolore
Trier par:Populaires du jour
141 - 160 sur 8 406 photos

Ballentine Oak – The Grain & Saw Hardwood Collection was designed with juxtaposing striking characteristics of hand tooled saw marks and enhanced natural grain allowing the ebbs and flows of the wood species to be at the forefront.
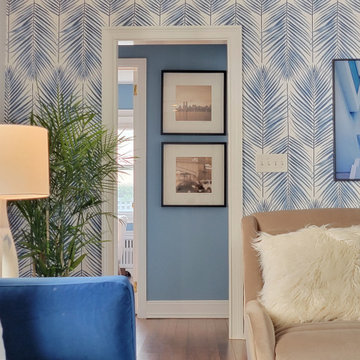
This beautiful 5,000 square foot contemporary home features 4 bedrooms and 3+ bathrooms. Shades of blue, neutrals and coastal accessories were used in the staging to emphasize the existing décor in this sun-filled abode.
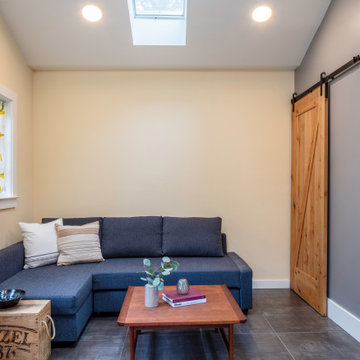
Exemple d'un petit salon chic ouvert avec un mur multicolore, un sol gris et un plafond voûté.
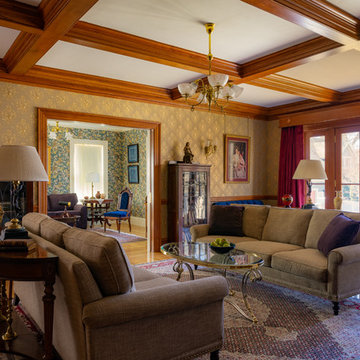
Exemple d'un salon victorien avec un mur multicolore, un sol en bois brun et un sol marron.
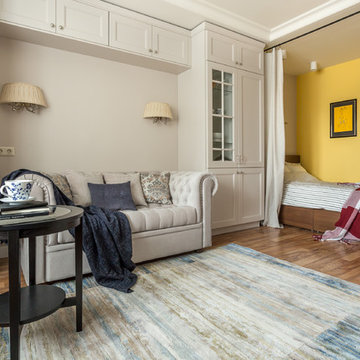
Ольга Шангина
Exemple d'un petit salon chic avec une salle de réception, un mur multicolore et un sol en bois brun.
Exemple d'un petit salon chic avec une salle de réception, un mur multicolore et un sol en bois brun.
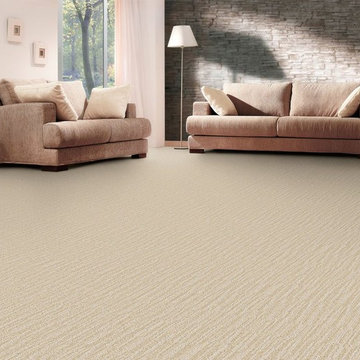
Exemple d'un salon chic de taille moyenne et ouvert avec une salle de réception, un mur multicolore et moquette.
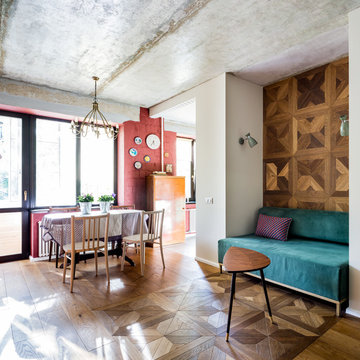
Exemple d'un salon moderne avec une salle de réception, un mur multicolore, un sol en bois brun et un sol marron.

A new residence located on a sloping site, the home is designed to take full advantage of its mountain surroundings. The arrangement of building volumes allows the grade and water to flow around the project. The primary living spaces are located on the upper level, providing access to the light, air and views of the landscape. The design embraces the materials, methods and forms of traditional northeastern rural building, but with a definitive clean, modern twist.
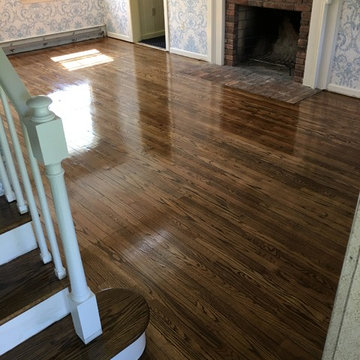
Exemple d'un salon victorien de taille moyenne et ouvert avec un mur multicolore, parquet foncé, une cheminée standard et un manteau de cheminée en brique.
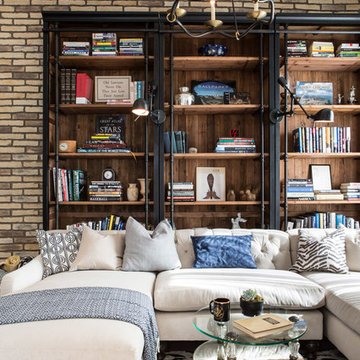
Erica Bierman
Exemple d'un salon mansardé ou avec mezzanine nature de taille moyenne avec une salle de réception, un mur multicolore, un sol en bois brun, une cheminée standard, un manteau de cheminée en brique et un téléviseur fixé au mur.
Exemple d'un salon mansardé ou avec mezzanine nature de taille moyenne avec une salle de réception, un mur multicolore, un sol en bois brun, une cheminée standard, un manteau de cheminée en brique et un téléviseur fixé au mur.
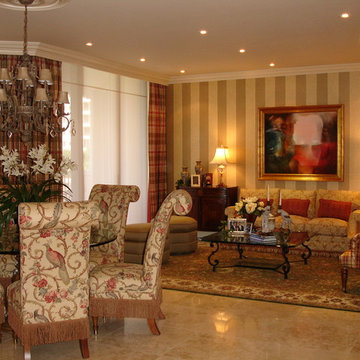
Idées déco pour un grand salon victorien ouvert avec une salle de réception, un mur multicolore, un sol en travertin, aucun téléviseur et un sol beige.

Cabin inspired living room with stone fireplace, dark olive green wainscoting walls, a brown velvet couch, twin blue floral oversized chairs, plaid rug, a dark wood coffee table, and antique chandelier lighting.

Inspiration pour un salon design avec un mur multicolore, parquet clair, un téléviseur fixé au mur, un sol beige et du papier peint.
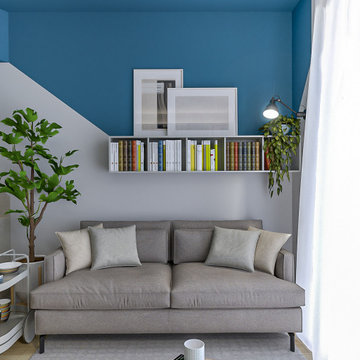
Liadesign
Cette photo montre un petit salon tendance ouvert avec une bibliothèque ou un coin lecture, un mur multicolore, parquet clair, un téléviseur dissimulé et un plafond décaissé.
Cette photo montre un petit salon tendance ouvert avec une bibliothèque ou un coin lecture, un mur multicolore, parquet clair, un téléviseur dissimulé et un plafond décaissé.
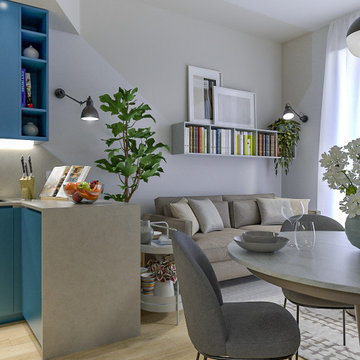
Liadesign
Idées déco pour un petit salon contemporain ouvert avec une bibliothèque ou un coin lecture, un mur multicolore, parquet clair, un téléviseur dissimulé et un plafond décaissé.
Idées déco pour un petit salon contemporain ouvert avec une bibliothèque ou un coin lecture, un mur multicolore, parquet clair, un téléviseur dissimulé et un plafond décaissé.
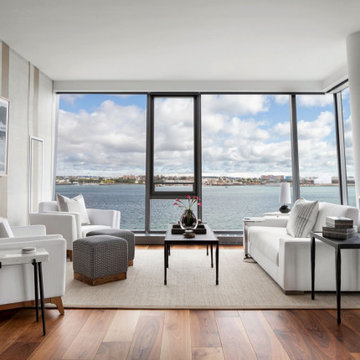
Idée de décoration pour un salon design ouvert avec un mur multicolore, parquet foncé, un sol marron et du papier peint.
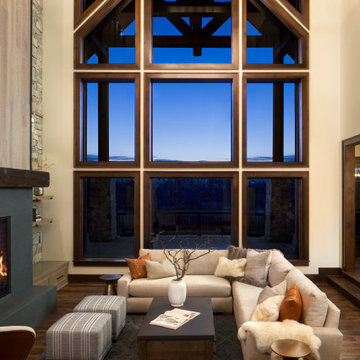
When planning this custom residence, the owners had a clear vision – to create an inviting home for their family, with plenty of opportunities to entertain, play, and relax and unwind. They asked for an interior that was approachable and rugged, with an aesthetic that would stand the test of time. Amy Carman Design was tasked with designing all of the millwork, custom cabinetry and interior architecture throughout, including a private theater, lower level bar, game room and a sport court. A materials palette of reclaimed barn wood, gray-washed oak, natural stone, black windows, handmade and vintage-inspired tile, and a mix of white and stained woodwork help set the stage for the furnishings. This down-to-earth vibe carries through to every piece of furniture, artwork, light fixture and textile in the home, creating an overall sense of warmth and authenticity.
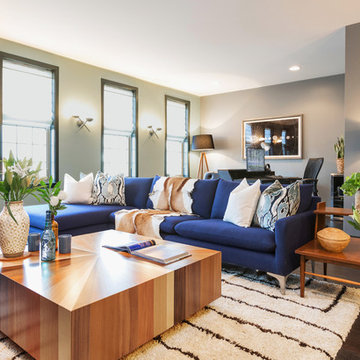
This Mid-Century style great room is both alluring to guests and comfortable for anyone to spend time and lounge in. Classic elements like Herman Miller’s Eames Lounge chair and mixed of woods like teak, rosewood, and American walnut add interest with lots of warm tones to offset cool green/gray walls and navy blue accents. The modern blue sectional sofa is the perfect element to anchor this casual living room and contrast original vintage Danish modern pieces. The white shag rug adds interest and a pop of white to keep things in this earthy den bright. We matched classic modern Mid-Century style sconces with the dramatic brushed silver chandelier in the adjacent dining room to add interest and character for an approachable and alluring quality.
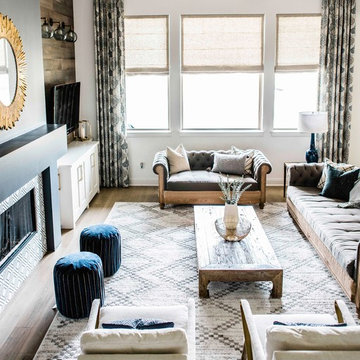
Our Austin design studio gave this living room a bright and modern refresh.
Project designed by Sara Barney’s Austin interior design studio BANDD DESIGN. They serve the entire Austin area and its surrounding towns, with an emphasis on Round Rock, Lake Travis, West Lake Hills, and Tarrytown.
For more about BANDD DESIGN, click here: https://bandddesign.com/
To learn more about this project, click here: https://bandddesign.com/living-room-refresh/
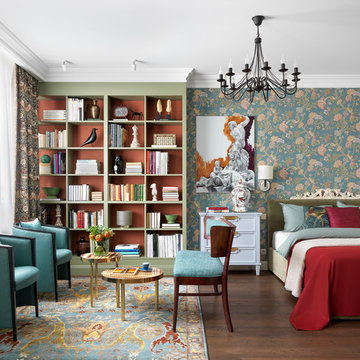
Архитектор и дизайнер Олеся Шляхтина
Cette photo montre un salon chic ouvert avec un mur multicolore, parquet foncé et un sol marron.
Cette photo montre un salon chic ouvert avec un mur multicolore, parquet foncé et un sol marron.
Idées déco de salons avec un mur multicolore
8