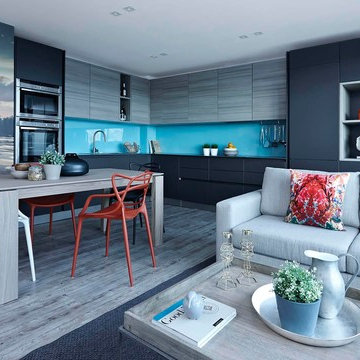Idées déco de salons avec un mur multicolore
Trier par :
Budget
Trier par:Populaires du jour
161 - 180 sur 8 406 photos
1 sur 2
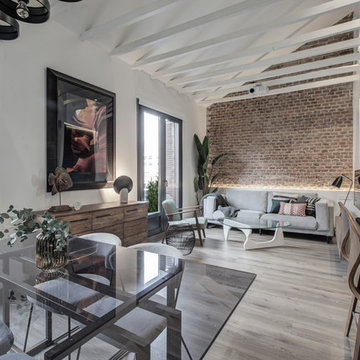
oovivoo, fotografoADP, Nacho Useros
Idée de décoration pour un salon urbain de taille moyenne avec un mur multicolore, sol en stratifié, un téléviseur fixé au mur et un sol marron.
Idée de décoration pour un salon urbain de taille moyenne avec un mur multicolore, sol en stratifié, un téléviseur fixé au mur et un sol marron.
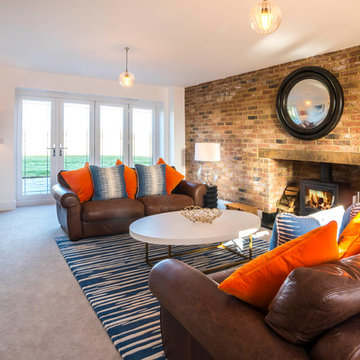
James rowland Photography
Idées déco pour un salon classique fermé avec une salle de réception, un mur multicolore, moquette, un poêle à bois, un manteau de cheminée en brique et un sol gris.
Idées déco pour un salon classique fermé avec une salle de réception, un mur multicolore, moquette, un poêle à bois, un manteau de cheminée en brique et un sol gris.
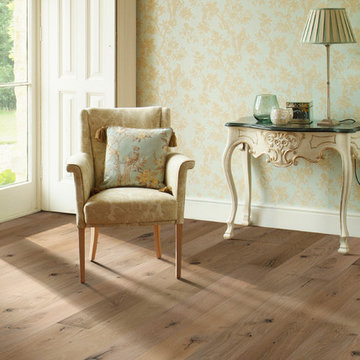
Hallmark engineered hardwood flooring. This is the color Marina. To see the rest of the colors in the collection visit HallmarkFloors.com or contact us to order your new floors today!
Hallmark Floors Ventura Marina Collection, Engineered flooring
VENTURA COLLECTION URL http://hallmarkfloors.com/hallmark-hardwoods/ventura-hardwood-collection/
Simply natural
The Ventura Hardwood Floors Collection with our NuOil® Finish from Hallmark Hardwoods is finished with NuOil® which employs a revolutionary new technology. The finish has unique performance characteristics and durability that make it a great choice for someone who wants the visual character that only oil can provide. Oil finishes have been used for centuries on floors and furniture. NuOil® uses proprietary technology in the application of numerous coats of oil finish in the factory that make it the industry leader in wear-ability and stain resistance in oil finish.
Due to the unique hybrid multi-coat technology of NuOil®, it is not necessary to apply an additional coat of oil at time of installation. That can be reserved for a later date when it becomes desirable to refresh and renovate the floor.
Simply Better…Discover Why.
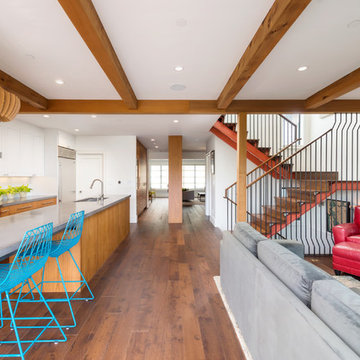
This home is in Noe Valley, a highly desirable and growing neighborhood of San Francisco. As young highly-educated families move into the area, we are remodeling and adding on to the aging homes found there. This project remodeled the entire existing two story house and added a third level, capturing the incredible views toward downtown. The design features integral color stucco, zinc roofing, an International Orange staircase, eco-teak cabinets and concrete counters. A flowing sequence of spaces were choreographed from the entry through to the family room.
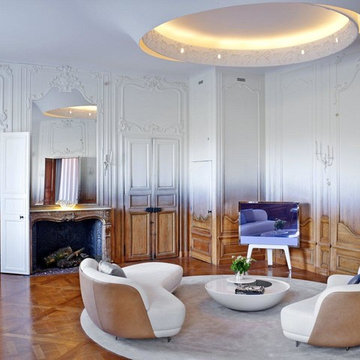
Designed by Ramy Fischler, featuring custom Tai Ping rugs
Cette image montre un grand salon bohème fermé avec un mur multicolore, un sol en bois brun, une cheminée standard, un manteau de cheminée en pierre et un téléviseur indépendant.
Cette image montre un grand salon bohème fermé avec un mur multicolore, un sol en bois brun, une cheminée standard, un manteau de cheminée en pierre et un téléviseur indépendant.
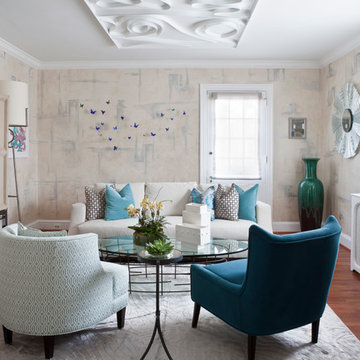
Photographed by: Angie Seckinger
Réalisation d'un salon bohème de taille moyenne avec un mur multicolore, aucune cheminée et un téléviseur dissimulé.
Réalisation d'un salon bohème de taille moyenne avec un mur multicolore, aucune cheminée et un téléviseur dissimulé.

A room divider wall with a fish tank feature held by built-in cabinets with a traditional style. Cabinets by Dura Supreme Cabinetry.
Request a FREE Dura Supreme Brochure Packet:
https://www.durasupreme.com/request-print-brochures/
Find a Dura Supreme Showroom near you today:
https://www.durasupreme.com/find-a-showroom/

Our Carmel design-build studio was tasked with organizing our client’s basement and main floor to improve functionality and create spaces for entertaining.
In the basement, the goal was to include a simple dry bar, theater area, mingling or lounge area, playroom, and gym space with the vibe of a swanky lounge with a moody color scheme. In the large theater area, a U-shaped sectional with a sofa table and bar stools with a deep blue, gold, white, and wood theme create a sophisticated appeal. The addition of a perpendicular wall for the new bar created a nook for a long banquette. With a couple of elegant cocktail tables and chairs, it demarcates the lounge area. Sliding metal doors, chunky picture ledges, architectural accent walls, and artsy wall sconces add a pop of fun.
On the main floor, a unique feature fireplace creates architectural interest. The traditional painted surround was removed, and dark large format tile was added to the entire chase, as well as rustic iron brackets and wood mantel. The moldings behind the TV console create a dramatic dimensional feature, and a built-in bench along the back window adds extra seating and offers storage space to tuck away the toys. In the office, a beautiful feature wall was installed to balance the built-ins on the other side. The powder room also received a fun facelift, giving it character and glitz.
---
Project completed by Wendy Langston's Everything Home interior design firm, which serves Carmel, Zionsville, Fishers, Westfield, Noblesville, and Indianapolis.
For more about Everything Home, see here: https://everythinghomedesigns.com/
To learn more about this project, see here:
https://everythinghomedesigns.com/portfolio/carmel-indiana-posh-home-remodel

Aménagement d'un petit salon mansardé ou avec mezzanine industriel avec un mur multicolore, parquet clair, un téléviseur fixé au mur et un sol beige.
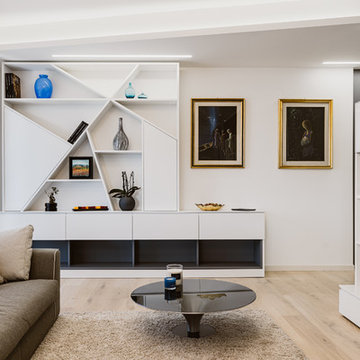
Vista del soggiorno, divano Roche Bobois modello Prèface, tavolino Roche Bobois modello Ovni Up, lampade Artemide Alphabet of light circular. Il pavimento è di Listone Giordano collezione Atelier Heritage Filigrana Ostuni.
Il mobile del soggiorno è stato realizzato da un falegname su disegno.
Foto di Simone Marulli
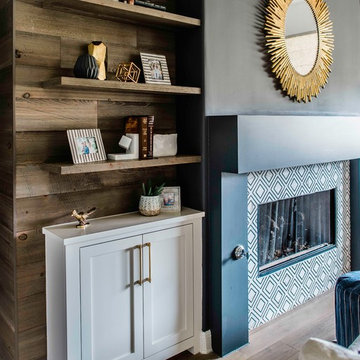
Our Austin design studio gave this living room a bright and modern refresh.
Project designed by Sara Barney’s Austin interior design studio BANDD DESIGN. They serve the entire Austin area and its surrounding towns, with an emphasis on Round Rock, Lake Travis, West Lake Hills, and Tarrytown.
For more about BANDD DESIGN, click here: https://bandddesign.com/
To learn more about this project, click here: https://bandddesign.com/living-room-refresh/
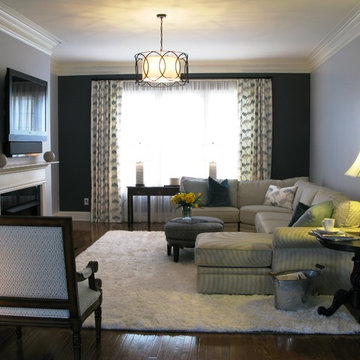
Living room was changed by painting the walls, adding new furniture, drapery, rug and accessories.
Cette photo montre un salon chic de taille moyenne et fermé avec un mur multicolore, un sol en bois brun, une cheminée standard, un manteau de cheminée en bois et un téléviseur fixé au mur.
Cette photo montre un salon chic de taille moyenne et fermé avec un mur multicolore, un sol en bois brun, une cheminée standard, un manteau de cheminée en bois et un téléviseur fixé au mur.
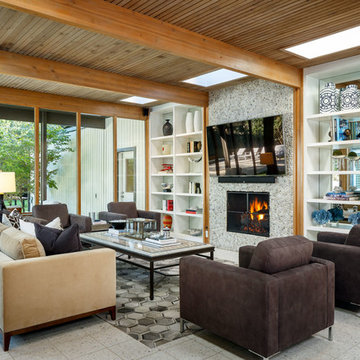
Idées déco pour un salon classique de taille moyenne et ouvert avec un mur multicolore, cheminée suspendue, un manteau de cheminée en carrelage et un téléviseur fixé au mur.
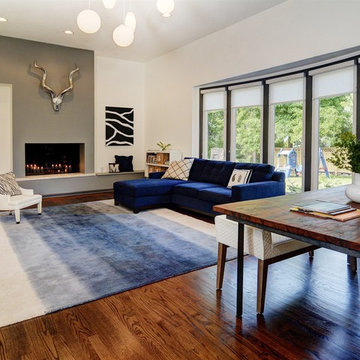
Family room renovation with fireplace feature wall. Construction by Murphy General Contractors, South Orange, NJ. Interiors by Nu Interiors, South Orange, NJ. Photographer Greg Martz.
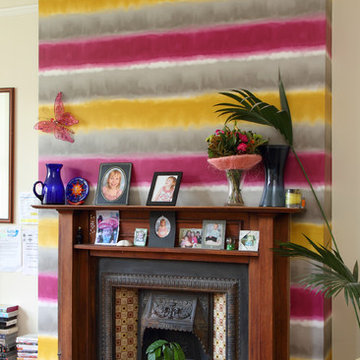
The family's love of colour is picked up in the sitting room using the same Clarissa Hulse wallpaper but in a different colourway to tie the feature chair and sofa together and pick up on the existing tiles in the fireplace.
Tony Timmington
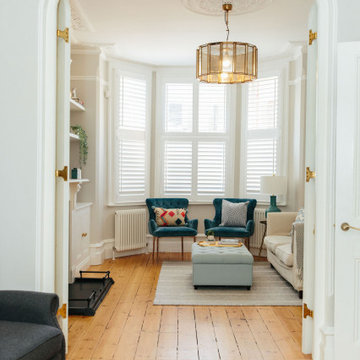
Inspiration pour un salon victorien de taille moyenne et ouvert avec une salle de réception, un mur multicolore, un sol en bois brun, une cheminée standard et un téléviseur encastré.

Cette photo montre un salon tendance de taille moyenne avec un mur multicolore, un sol en bois brun, un téléviseur fixé au mur, un sol marron, un plafond à caissons et du lambris.
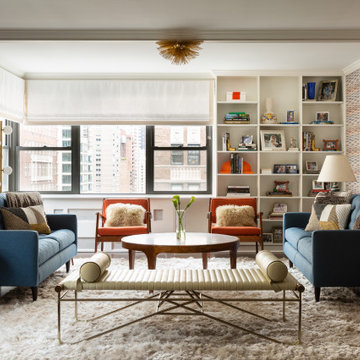
Idées déco pour un salon contemporain ouvert avec un mur multicolore, parquet foncé, un sol marron et du papier peint.

Inspiration pour un grand salon chalet ouvert avec une salle de réception, un mur multicolore, sol en béton ciré, une cheminée ribbon, un manteau de cheminée en pierre, un sol multicolore, un plafond voûté et un mur en parement de brique.
Idées déco de salons avec un mur multicolore
9
