Idées déco de salons avec un mur noir et un mur orange
Trier par :
Budget
Trier par:Populaires du jour
81 - 100 sur 5 328 photos
1 sur 3
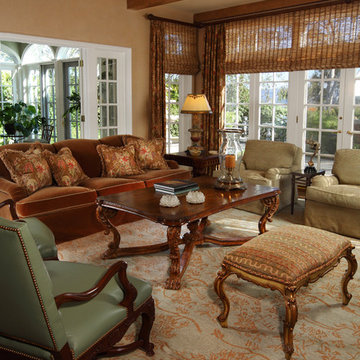
Wounderful living space, formal family room. Walls are covered with American Clay product. Custom rug of wool.
Inspiration pour un grand salon traditionnel avec un mur orange.
Inspiration pour un grand salon traditionnel avec un mur orange.

This living rooms A-frame wood paneled ceiling allows lots of natural light to shine through onto its Farrow & Ball dark shiplap walls. The space boasts a large geometric rug made of natural fibers from Meadow Blu, a dark grey heather sofa from RH, a custom green Nickey Kehoe couch, a McGee and Co. gold chandelier, and a hand made reclaimed wood coffee table.

Reflections of art deco styling can be seen throughout the property to give a newfound level of elegance and class.
– DGK Architects
Cette image montre un salon design de taille moyenne et ouvert avec un mur noir, un téléviseur fixé au mur, une salle de réception, sol en béton ciré, une cheminée ribbon, un manteau de cheminée en pierre et un sol gris.
Cette image montre un salon design de taille moyenne et ouvert avec un mur noir, un téléviseur fixé au mur, une salle de réception, sol en béton ciré, une cheminée ribbon, un manteau de cheminée en pierre et un sol gris.
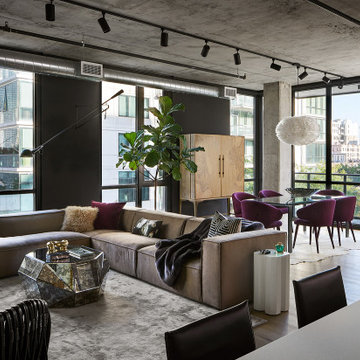
Inspiration pour un grand salon mansardé ou avec mezzanine urbain avec un mur noir et un téléviseur fixé au mur.

Dane and his team were originally hired to shift a few rooms around when the homeowners' son left for college. He created well-functioning spaces for all, spreading color along the way. And he didn't waste a thing.
Project designed by Boston interior design studio Dane Austin Design. They serve Boston, Cambridge, Hingham, Cohasset, Newton, Weston, Lexington, Concord, Dover, Andover, Gloucester, as well as surrounding areas.
For more about Dane Austin Design, click here: https://daneaustindesign.com/
To learn more about this project, click here:
https://daneaustindesign.com/south-end-brownstone
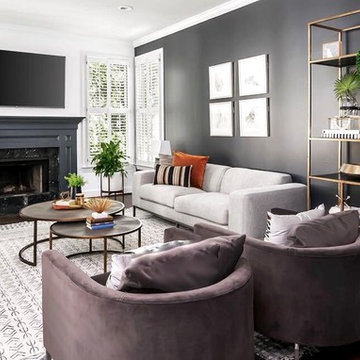
We created a light reflecting high gloss dark accent wall and used the same color on the fireplace surround.
Cette photo montre un salon scandinave de taille moyenne et ouvert avec parquet foncé, une cheminée standard, un manteau de cheminée en bois, un téléviseur fixé au mur, un sol marron et un mur noir.
Cette photo montre un salon scandinave de taille moyenne et ouvert avec parquet foncé, une cheminée standard, un manteau de cheminée en bois, un téléviseur fixé au mur, un sol marron et un mur noir.
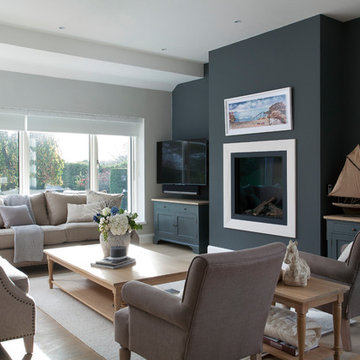
Idées déco pour un salon classique avec un mur noir, parquet clair, un téléviseur fixé au mur et un sol beige.
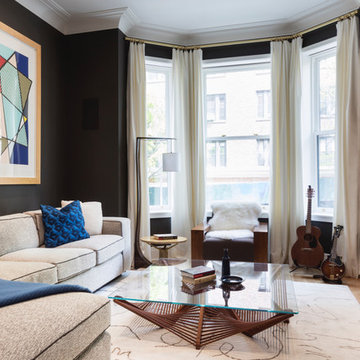
Brett Beyer Photography
Aménagement d'un petit salon contemporain fermé avec un mur noir, parquet clair, un téléviseur indépendant et un sol beige.
Aménagement d'un petit salon contemporain fermé avec un mur noir, parquet clair, un téléviseur indépendant et un sol beige.
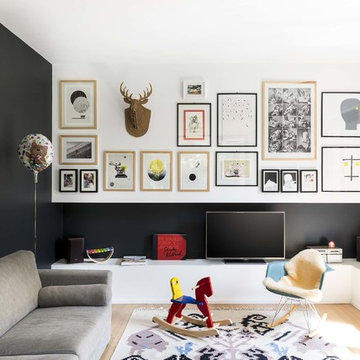
Federico Villa Fotografo
Exemple d'un salon scandinave fermé avec un mur noir, parquet clair, un téléviseur indépendant et éclairage.
Exemple d'un salon scandinave fermé avec un mur noir, parquet clair, un téléviseur indépendant et éclairage.
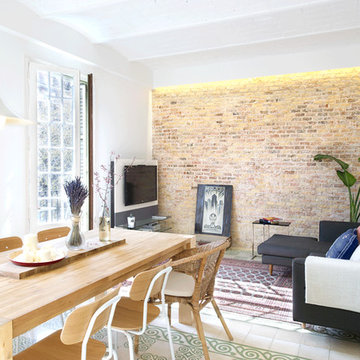
Víctor Hugo www.vicugo.com
Exemple d'un salon scandinave de taille moyenne et fermé avec une salle de réception, un mur orange, un sol en carrelage de céramique, aucune cheminée et un téléviseur indépendant.
Exemple d'un salon scandinave de taille moyenne et fermé avec une salle de réception, un mur orange, un sol en carrelage de céramique, aucune cheminée et un téléviseur indépendant.
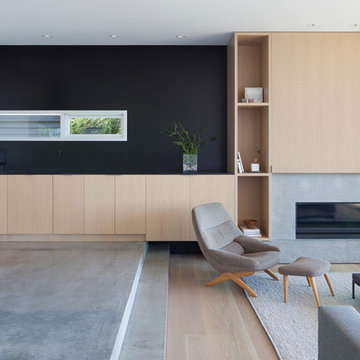
Idées déco pour un salon moderne ouvert avec une salle de réception, un mur noir, sol en béton ciré, une cheminée ribbon et un manteau de cheminée en béton.
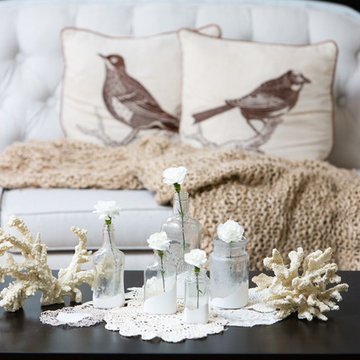
Creating a coastal mood by mixing whites and creams with corals, vintage bottles dipped in off-white paint and corals.
Réalisation d'un salon style shabby chic de taille moyenne et fermé avec une salle de réception, aucune cheminée, aucun téléviseur et un mur noir.
Réalisation d'un salon style shabby chic de taille moyenne et fermé avec une salle de réception, aucune cheminée, aucun téléviseur et un mur noir.

This project was for a new home construction. This kitchen features absolute black granite mixed with carnival granite on the island Counter top, White Linen glazed custom cabinetry on the parameter and darker glaze stain on the island, the vent hood and around the stove. There is a natural stacked stone on as the backsplash under the hood with a travertine subway tile acting as the backsplash under the cabinetry. The floor is a chisel edge noche travertine in off set pattern. Two tones of wall paint were used in the kitchen. The family room features two sofas on each side of the fire place on a rug made Surya Rugs. The bookcase features a picture hung in the center with accessories on each side. The fan is sleek and modern along with high ceilings.
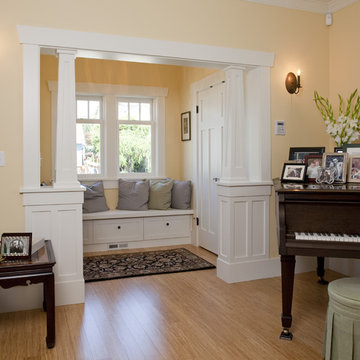
Cette photo montre un salon craftsman avec une salle de musique et un mur orange.

Set the tone of your home with a cabinetry color that is uniquely you ?
Exemple d'un grand salon avec une bibliothèque ou un coin lecture, un mur noir, aucune cheminée et un sol gris.
Exemple d'un grand salon avec une bibliothèque ou un coin lecture, un mur noir, aucune cheminée et un sol gris.
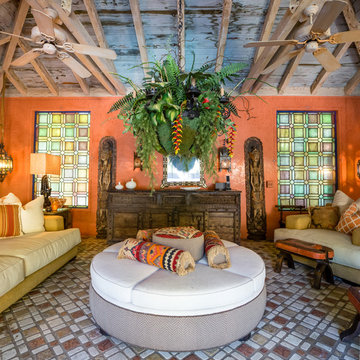
Réalisation d'un grand salon méditerranéen avec tomettes au sol, un mur orange et un sol multicolore.
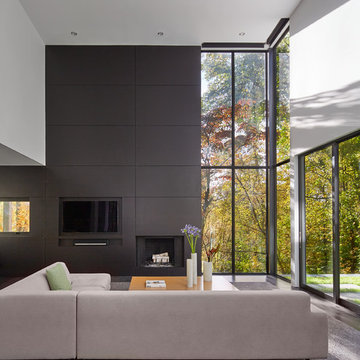
Exemple d'un salon tendance avec un mur noir, sol en béton ciré, une cheminée standard, un téléviseur fixé au mur et un sol noir.
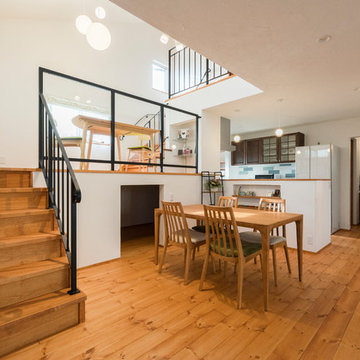
スキップフロアの下は大容量の収納スペースに!
Réalisation d'un salon asiatique ouvert avec un mur orange, un sol en bois brun, aucune cheminée, un téléviseur indépendant et un sol beige.
Réalisation d'un salon asiatique ouvert avec un mur orange, un sol en bois brun, aucune cheminée, un téléviseur indépendant et un sol beige.

A masterpiece of light and design, this gorgeous Beverly Hills contemporary is filled with incredible moments, offering the perfect balance of intimate corners and open spaces.
A large driveway with space for ten cars is complete with a contemporary fountain wall that beckons guests inside. An amazing pivot door opens to an airy foyer and light-filled corridor with sliding walls of glass and high ceilings enhancing the space and scale of every room. An elegant study features a tranquil outdoor garden and faces an open living area with fireplace. A formal dining room spills into the incredible gourmet Italian kitchen with butler’s pantry—complete with Miele appliances, eat-in island and Carrara marble countertops—and an additional open living area is roomy and bright. Two well-appointed powder rooms on either end of the main floor offer luxury and convenience.
Surrounded by large windows and skylights, the stairway to the second floor overlooks incredible views of the home and its natural surroundings. A gallery space awaits an owner’s art collection at the top of the landing and an elevator, accessible from every floor in the home, opens just outside the master suite. Three en-suite guest rooms are spacious and bright, all featuring walk-in closets, gorgeous bathrooms and balconies that open to exquisite canyon views. A striking master suite features a sitting area, fireplace, stunning walk-in closet with cedar wood shelving, and marble bathroom with stand-alone tub. A spacious balcony extends the entire length of the room and floor-to-ceiling windows create a feeling of openness and connection to nature.
A large grassy area accessible from the second level is ideal for relaxing and entertaining with family and friends, and features a fire pit with ample lounge seating and tall hedges for privacy and seclusion. Downstairs, an infinity pool with deck and canyon views feels like a natural extension of the home, seamlessly integrated with the indoor living areas through sliding pocket doors.
Amenities and features including a glassed-in wine room and tasting area, additional en-suite bedroom ideal for staff quarters, designer fixtures and appliances and ample parking complete this superb hillside retreat.
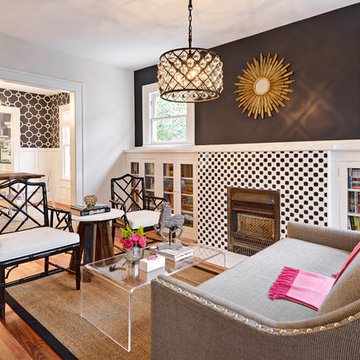
Idées déco pour un salon classique avec une salle de réception, un mur noir, parquet clair, une cheminée standard et aucun téléviseur.
Idées déco de salons avec un mur noir et un mur orange
5