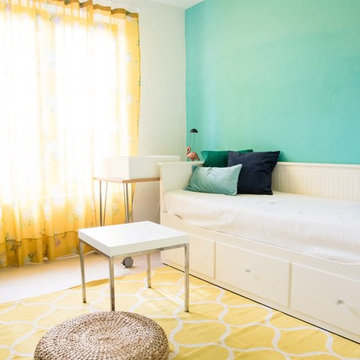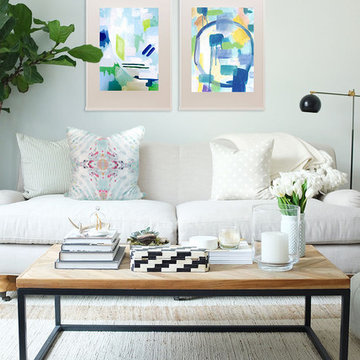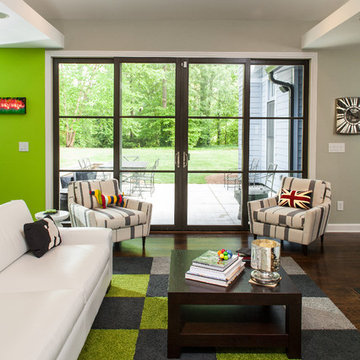Idées déco de salons avec un mur noir et un mur vert
Trier par :
Budget
Trier par:Populaires du jour
61 - 80 sur 15 440 photos
1 sur 3
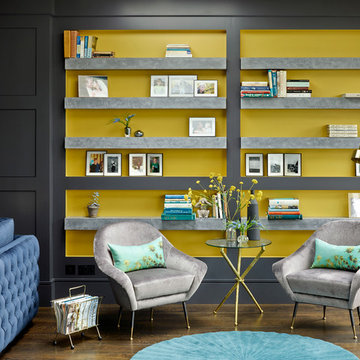
Beautiful contemporary LA cool reception room with gas fire, antique bronzed glass, feature concrete floating shelves, contrast yellow. Rich velvet tones, deep buttoned bespoke chesterfield inspired sofa. Bespoke leather studded bar stools with brass detailing. Antique 1960's Italian chairs in grey velvet. Industrial light fittings.
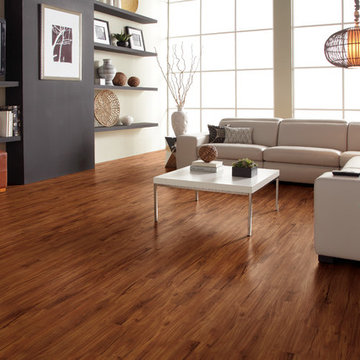
US Floors
Idées déco pour un grand salon contemporain avec un mur noir, un sol en bois brun, aucune cheminée et un téléviseur indépendant.
Idées déco pour un grand salon contemporain avec un mur noir, un sol en bois brun, aucune cheminée et un téléviseur indépendant.
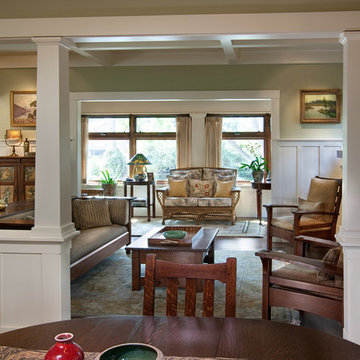
Aménagement d'un grand salon craftsman ouvert avec un mur vert, parquet foncé, une salle de réception, une cheminée standard, un manteau de cheminée en carrelage, aucun téléviseur et un sol marron.
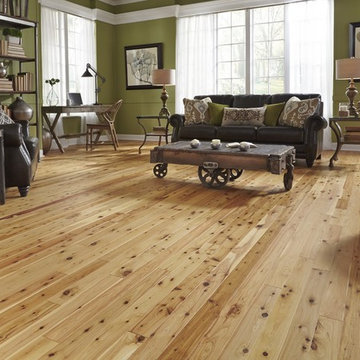
Bellawood Matte is made for those who prefer the simple elegance of an oil-rubbed floor. It offers that low-gloss, oil-finished look without the need for constant re-oiling. Bellawood Matte is topped with a low-gloss version of Bellawood's industry-leading 100 year finish using a groundbreaking multi-layered, micro-particle process for superior wear and scratch resistance. So, go ahead, bring on life and everything that comes with it. Your Bellawood floor will stay beautiful year after year
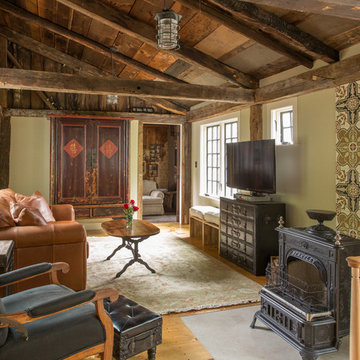
Rustic Farmhouse: Garvin-Weeks Farmstead
The Garvin-Weeks Farmstead in beautiful North Reading, built c1790, has enjoyed a first floor makeover complete with a new kitchen, family room and master suite. Particular attention was given to preserve the historic details of the house while modernizing and opening up the space for today’s lifestyle. The open concept farmhouse style kitchen is striking with its antique beams and rafters, handmade and hand planed cabinets, distressed floors, custom handmade soapstone farmer’s sink, marble counter tops, kitchen island comprised of reclaimed wood with a milk paint finish, all setting the stage for the elaborate custom painted tile work. Skylights above bathe the space in natural light. Walking through the warm family room gives one the sense of history and days gone by, culminating in a quintessential looking, but fabulously updated new England master bedroom and bath. A spectacular addition that feels and looks like it has always been there!
Photos by Eric Roth
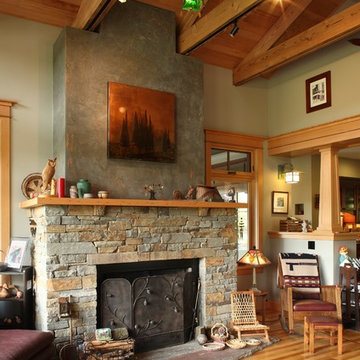
We designed our own trusses to allow adjustable overhead lighting to be be incorporated into the design.
Inspiration pour un grand salon craftsman ouvert avec un mur vert, parquet clair, une cheminée standard et un manteau de cheminée en pierre.
Inspiration pour un grand salon craftsman ouvert avec un mur vert, parquet clair, une cheminée standard et un manteau de cheminée en pierre.
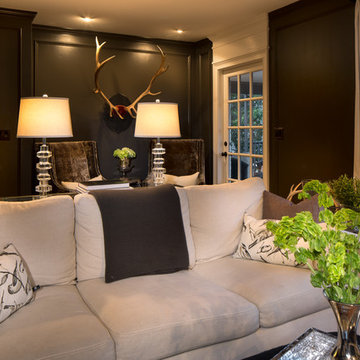
© Deborah Scannell Photography.
Cette photo montre un petit salon chic fermé avec une salle de réception, un mur noir, un sol en bois brun, une cheminée standard, un manteau de cheminée en pierre, un téléviseur encastré et un sol marron.
Cette photo montre un petit salon chic fermé avec une salle de réception, un mur noir, un sol en bois brun, une cheminée standard, un manteau de cheminée en pierre, un téléviseur encastré et un sol marron.
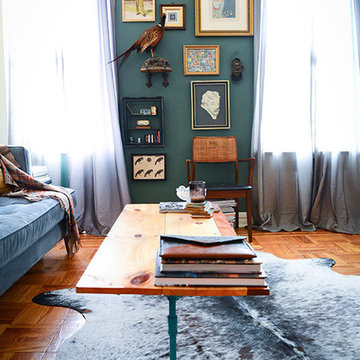
Part of an expansive living room with a heavily textured gallery wall, wood and pipe table made by Evan Schwartz. Also includes a salt and pepper cowhide rug, velvet tufted sofa and silk curtains.
Photo by Claire Esparros for Homepolish
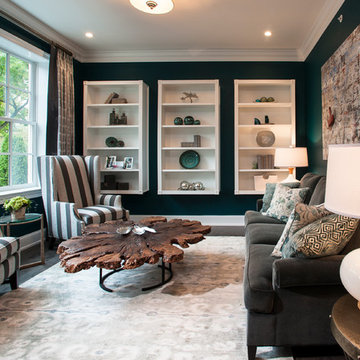
Jay Greene Photography
Exemple d'un salon chic de taille moyenne et fermé avec un mur vert, parquet foncé et une salle de réception.
Exemple d'un salon chic de taille moyenne et fermé avec un mur vert, parquet foncé et une salle de réception.
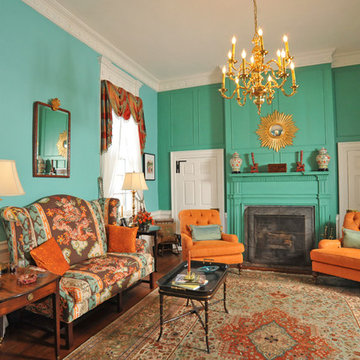
Kathy Keeney Photography
Cette photo montre un salon chic fermé avec une salle de réception, un mur vert, parquet foncé et une cheminée standard.
Cette photo montre un salon chic fermé avec une salle de réception, un mur vert, parquet foncé et une cheminée standard.
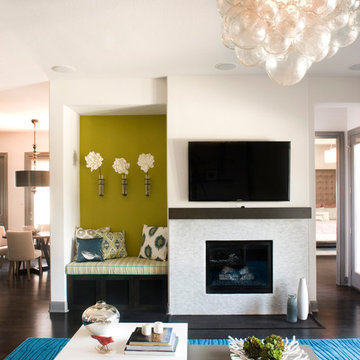
For this family home we were inspired by a ‘boutique hotel’ modern aesthetic. Creating playful, colorful moments throughout the home with punches of chartreuse, purple, and peacock blue along with geometric patterns, this space becomes a sophisticated yet funky extension of the homeowners.
Interior design by Robin Colton Studio
Photographer : Casey Woods
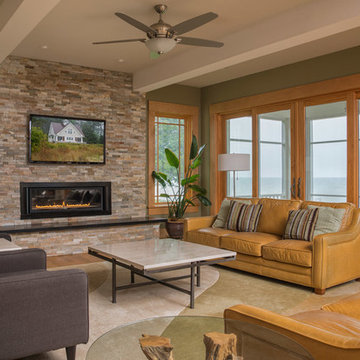
Tony Giammarino
Réalisation d'un grand salon tradition fermé avec une salle de réception, un mur vert, une cheminée ribbon, un manteau de cheminée en pierre, un téléviseur fixé au mur, un sol marron et un sol en bois brun.
Réalisation d'un grand salon tradition fermé avec une salle de réception, un mur vert, une cheminée ribbon, un manteau de cheminée en pierre, un téléviseur fixé au mur, un sol marron et un sol en bois brun.

Photo: Rikki Snyder © 2014 Houzz
Cette image montre un petit salon rustique fermé avec un mur vert, un sol en bois brun, une cheminée standard, un manteau de cheminée en pierre et éclairage.
Cette image montre un petit salon rustique fermé avec un mur vert, un sol en bois brun, une cheminée standard, un manteau de cheminée en pierre et éclairage.
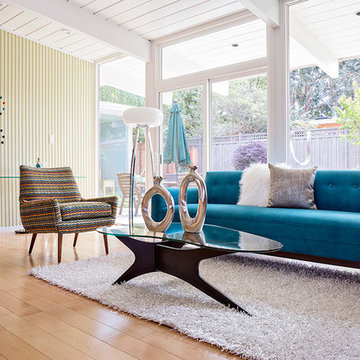
Amy Lynne Vogel
Exemple d'un salon rétro de taille moyenne avec un mur vert, parquet clair, aucune cheminée et aucun téléviseur.
Exemple d'un salon rétro de taille moyenne avec un mur vert, parquet clair, aucune cheminée et aucun téléviseur.

Part of a full renovation in a Brooklyn brownstone a modern linear fireplace is surrounded by white stacked stone and contrasting custom built dark wood cabinetry. A limestone mantel separates the stone from a large TV and creates a focal point for the room.
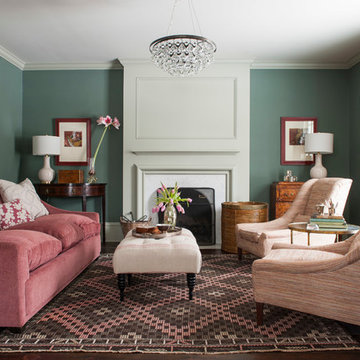
Inspiration pour un salon traditionnel avec une salle de réception, un mur vert et une cheminée standard.
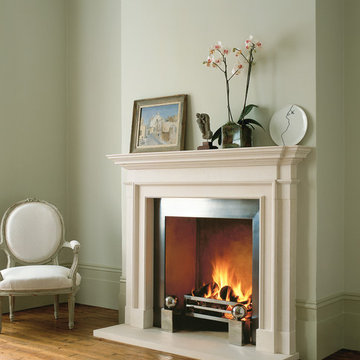
A well-crafted fireplace mantel can turn every kind of fireplace, whether wood- or gas-burning, into an attractive centerpiece for any room. Okell's Fireplace in San Francisco carries many different styles of mantels made from different materials including wood, concrete, limestone, marble and other stones.
Idées déco de salons avec un mur noir et un mur vert
4
