Idées déco de salons avec un mur noir et un sol gris
Trier par :
Budget
Trier par:Populaires du jour
21 - 40 sur 285 photos
1 sur 3
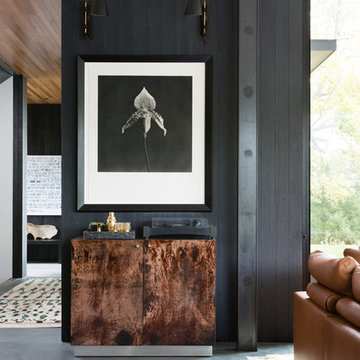
Suzanna Scott
Réalisation d'un salon design avec un mur noir, sol en béton ciré et un sol gris.
Réalisation d'un salon design avec un mur noir, sol en béton ciré et un sol gris.
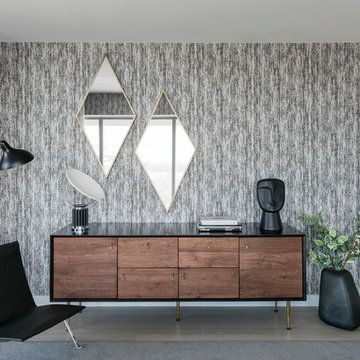
Will Ellis
Aménagement d'un salon de taille moyenne et ouvert avec un mur noir, parquet clair et un sol gris.
Aménagement d'un salon de taille moyenne et ouvert avec un mur noir, parquet clair et un sol gris.

The living, dining, and kitchen opt for views rather than walls. The living room is encircled by three, 16’ lift and slide doors, creating a room that feels comfortable sitting amongst the trees. Because of this the love and appreciation for the location are felt throughout the main floor. The emphasis on larger-than-life views is continued into the main sweet with a door for a quick escape to the wrap-around two-story deck.
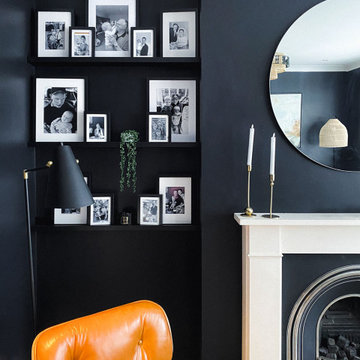
Layered textiles and textures create a cosy vibe in this black living room, with an original abstract painting specifically commissioned for the project.
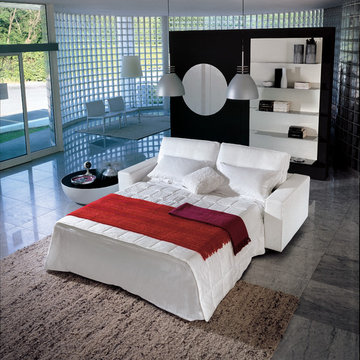
A stylish solution that embraces modern lifestyle with utmost seating comfort and functionality, the Free Italian Sleeper Sofa is an envoy for small spaces featuring an easily convertible bed. Designed by Peter Ross for Bonaldo and manufactured in Italy, Free Sofa Bed is available in two sizes and can be upholstered in any of the available 93 fabrics and 24 genuine Italian soft leather colors. Free Sofa Sleeper feet are available in anthracite grey or dark brown wood as well as in chrome and silver.
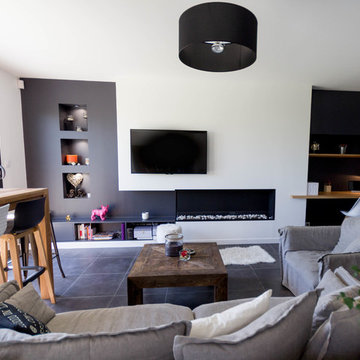
Philippe Bourdin
Cette image montre un salon design de taille moyenne et ouvert avec une bibliothèque ou un coin lecture, un mur noir, un sol en carrelage de céramique, une cheminée standard, un téléviseur fixé au mur et un sol gris.
Cette image montre un salon design de taille moyenne et ouvert avec une bibliothèque ou un coin lecture, un mur noir, un sol en carrelage de céramique, une cheminée standard, un téléviseur fixé au mur et un sol gris.
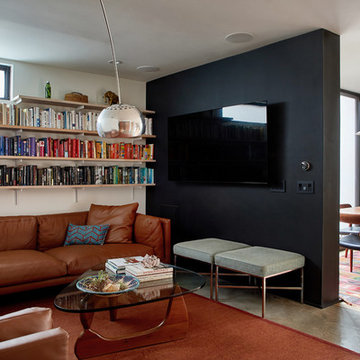
Hide the tv by placing onto the black plaster wall that slips into the interior space dividing the family room from the dining area.
Photo by Dan Arnold
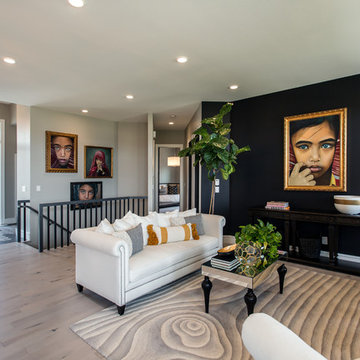
Julie Isaac Photography
Cette photo montre un grand salon chic ouvert avec une salle de réception, un mur noir, parquet clair et un sol gris.
Cette photo montre un grand salon chic ouvert avec une salle de réception, un mur noir, parquet clair et un sol gris.
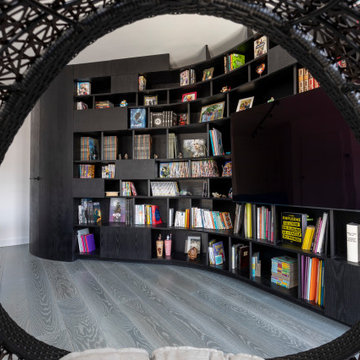
Cette image montre un grand salon design ouvert avec une bibliothèque ou un coin lecture, un mur noir, parquet foncé, aucune cheminée, un téléviseur encastré et un sol gris.
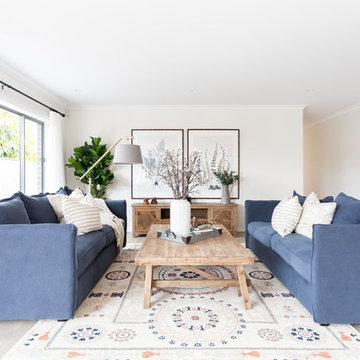
Living Room - Pemberton 300 from the John G. King Collection by JG King Homes.
Réalisation d'un salon tradition ouvert avec un mur noir et un sol gris.
Réalisation d'un salon tradition ouvert avec un mur noir et un sol gris.
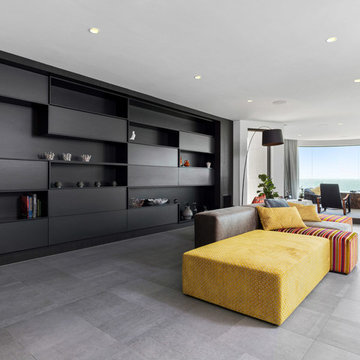
Western Select Products
Idées déco pour un salon contemporain avec un mur noir et un sol gris.
Idées déco pour un salon contemporain avec un mur noir et un sol gris.
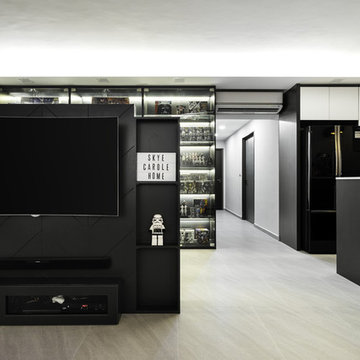
Réalisation d'un salon design ouvert avec un mur noir, un téléviseur fixé au mur et un sol gris.
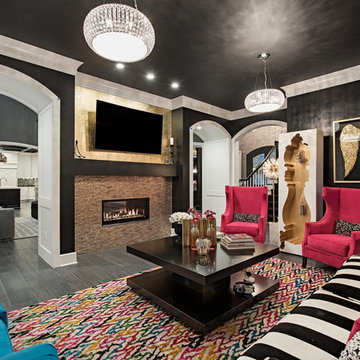
Idée de décoration pour un très grand salon tradition fermé avec un mur noir, parquet foncé, une cheminée standard, un manteau de cheminée en carrelage et un sol gris.
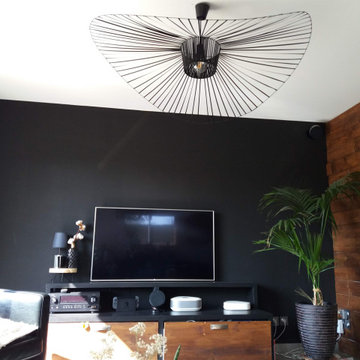
Les maisons traditionnelles ont indéniablement beaucoup d'avantage et sont souvent très facile à vivre au quotidien car bien pensé.
Cependant, selon moi, elles manquent souvent de caractère et d'individualité.
Le projet ici est de donner du style et une ambiance rétro et chaleureuse à la maison.
Le fil conducteur dans toute les pièces de vie de la maison, sera le noir et le bois accentué par le métal.
Meubles chinés et relookés, des diy pour une maison unique.
JLDécorr by Jeanne Pezeril
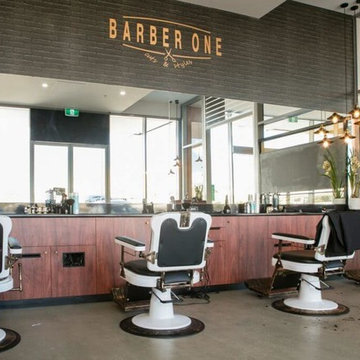
A perfectly spaced barber shop fit by Total Fitouts, Moreton Shire. Barber One is just one in the many of new barber shops that have opened recently due to a boost in popularity of the olde style barbering methods. Total Fitouts worked with the owners to create somewhat of a boutique feel in a shopping centre setting to stand out from it's competitors. A space that is both uncluttered and fresh the white walls and wood laminate cabinets make for a lovely contrast and gives it that living room comfortability all good barber shops should have! A simple retail fitout, on time and within budget.
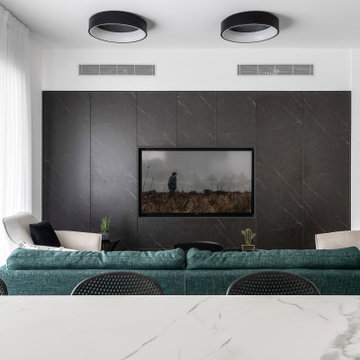
Aménagement d'un salon moderne en bois avec un mur noir, un sol en carrelage de porcelaine, aucune cheminée, un téléviseur encastré et un sol gris.
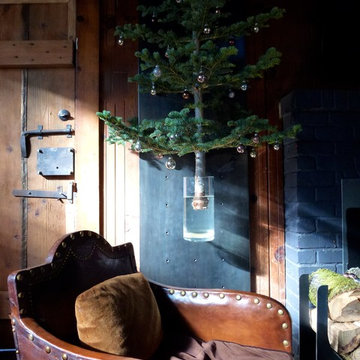
Wall mounted Christmas tree. Magic floating Christmas tree made possible using our Artefact Curator Wall Panel and accessories.
Exemple d'un petit salon montagne fermé avec une salle de réception, un mur noir, une cheminée standard, un manteau de cheminée en brique, aucun téléviseur et un sol gris.
Exemple d'un petit salon montagne fermé avec une salle de réception, un mur noir, une cheminée standard, un manteau de cheminée en brique, aucun téléviseur et un sol gris.
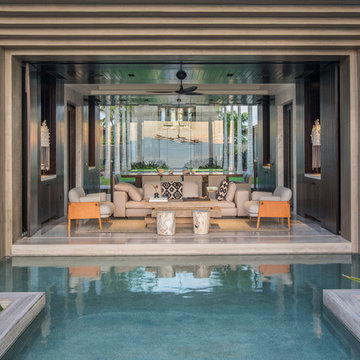
Photographer: John Ellis
Idées déco pour un grand salon exotique ouvert avec un mur noir et un sol gris.
Idées déco pour un grand salon exotique ouvert avec un mur noir et un sol gris.
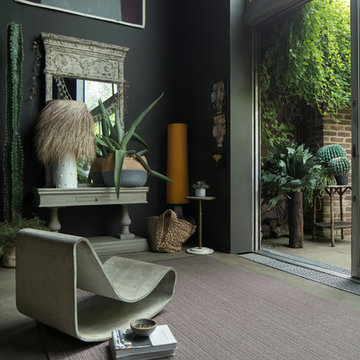
Christopher Cornwell
Cette photo montre un salon tendance de taille moyenne et ouvert avec un mur noir, sol en béton ciré et un sol gris.
Cette photo montre un salon tendance de taille moyenne et ouvert avec un mur noir, sol en béton ciré et un sol gris.
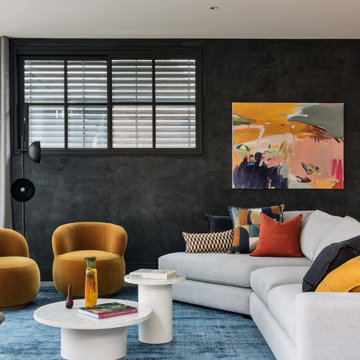
Woods & Warner worked closely with Clare Carter Contemporary Architecture to bring this beloved family home to life.
Extensive renovations with customised finishes, second storey, updated floorpan & progressive design intent truly reflects the clients initial brief. Industrial & contemporary influences are injected widely into the home without being over executed. There is strong emphasis on natural materials of marble & timber however they are contrasted perfectly with the grunt of brass, steel and concrete – the stunning combination to direct a comfortable & extraordinary entertaining family home.
Furniture, soft furnishings & artwork were weaved into the scheme to create zones & spaces that ensured they felt inviting & tactile. This home is a true example of how the postive synergy between client, architect, builder & designer ensures a house is turned into a bespoke & timeless home.
Idées déco de salons avec un mur noir et un sol gris
2