Idées déco de salons avec un mur noir
Trier par :
Budget
Trier par:Populaires du jour
21 - 40 sur 229 photos
1 sur 3

Open Plan Living Space - the suspended fireplace is by J C Bordelet, and is a real feature in the living area. The glazed screen is bespoke, and was made on site. The exposed metal trusses give that industrial feel. The pendant lights are reclaimed and restored old factory lighting. The 4m run of bi - folding doors lead out onto the patio area. Douglas Fir flooring runs throughout.
Chris Kemp
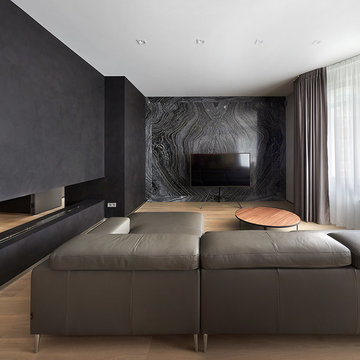
Aménagement d'un grand salon contemporain ouvert avec un mur noir, parquet clair, une cheminée ribbon, un téléviseur indépendant, une salle de réception et un sol beige.

A masterpiece of light and design, this gorgeous Beverly Hills contemporary is filled with incredible moments, offering the perfect balance of intimate corners and open spaces.
A large driveway with space for ten cars is complete with a contemporary fountain wall that beckons guests inside. An amazing pivot door opens to an airy foyer and light-filled corridor with sliding walls of glass and high ceilings enhancing the space and scale of every room. An elegant study features a tranquil outdoor garden and faces an open living area with fireplace. A formal dining room spills into the incredible gourmet Italian kitchen with butler’s pantry—complete with Miele appliances, eat-in island and Carrara marble countertops—and an additional open living area is roomy and bright. Two well-appointed powder rooms on either end of the main floor offer luxury and convenience.
Surrounded by large windows and skylights, the stairway to the second floor overlooks incredible views of the home and its natural surroundings. A gallery space awaits an owner’s art collection at the top of the landing and an elevator, accessible from every floor in the home, opens just outside the master suite. Three en-suite guest rooms are spacious and bright, all featuring walk-in closets, gorgeous bathrooms and balconies that open to exquisite canyon views. A striking master suite features a sitting area, fireplace, stunning walk-in closet with cedar wood shelving, and marble bathroom with stand-alone tub. A spacious balcony extends the entire length of the room and floor-to-ceiling windows create a feeling of openness and connection to nature.
A large grassy area accessible from the second level is ideal for relaxing and entertaining with family and friends, and features a fire pit with ample lounge seating and tall hedges for privacy and seclusion. Downstairs, an infinity pool with deck and canyon views feels like a natural extension of the home, seamlessly integrated with the indoor living areas through sliding pocket doors.
Amenities and features including a glassed-in wine room and tasting area, additional en-suite bedroom ideal for staff quarters, designer fixtures and appliances and ample parking complete this superb hillside retreat.
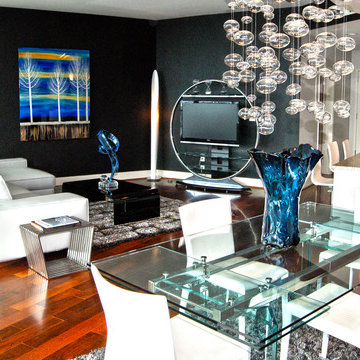
Cantoni Atlanta interior designer services for a unit at 1010 Midtown.
Réalisation d'un salon mansardé ou avec mezzanine minimaliste de taille moyenne avec un mur noir, un sol en bois brun et un téléviseur indépendant.
Réalisation d'un salon mansardé ou avec mezzanine minimaliste de taille moyenne avec un mur noir, un sol en bois brun et un téléviseur indépendant.
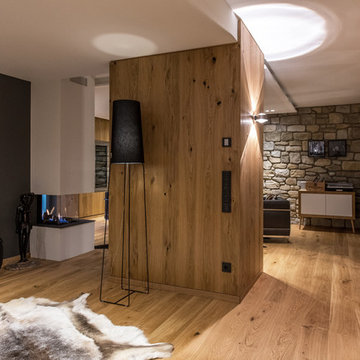
Kellerumgestaltung mit angegliedertem Weinkeller, Musikzimmer, Playzone und Gästebereich.
Fotograf: Artur Lik
Architekt: Fries Architekten
Aménagement d'un salon industriel de taille moyenne et fermé avec un mur noir, un sol en bois brun, une cheminée d'angle, un manteau de cheminée en plâtre, un sol marron, une salle de réception et un téléviseur encastré.
Aménagement d'un salon industriel de taille moyenne et fermé avec un mur noir, un sol en bois brun, une cheminée d'angle, un manteau de cheminée en plâtre, un sol marron, une salle de réception et un téléviseur encastré.

Living Room at dusk frames the ridge beyond with sliding glass doors fully pocketed. Dramatic recessed lighting highlights various beloved furnishings throughout
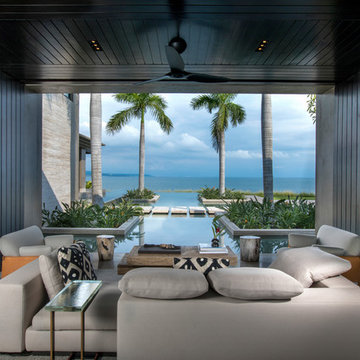
Photographer: John Ellis
Cette photo montre un grand salon exotique ouvert avec un mur noir et un sol gris.
Cette photo montre un grand salon exotique ouvert avec un mur noir et un sol gris.
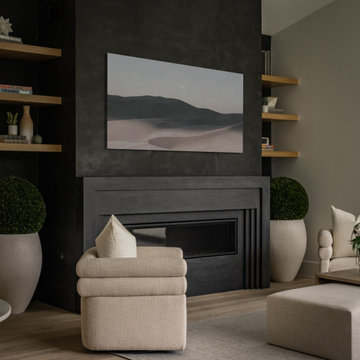
Inspiration pour un très grand salon minimaliste ouvert avec une salle de réception, un mur noir, un sol en ardoise, une cheminée standard, un manteau de cheminée en plâtre et un sol beige.
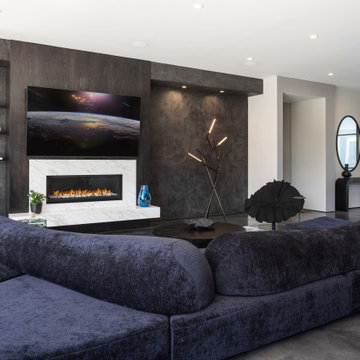
Inspiration pour un très grand salon design en bois ouvert avec une salle de réception, un mur noir, sol en béton ciré et un sol gris.
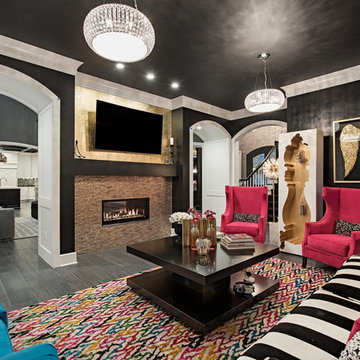
Idée de décoration pour un très grand salon tradition fermé avec un mur noir, parquet foncé, une cheminée standard, un manteau de cheminée en carrelage et un sol gris.
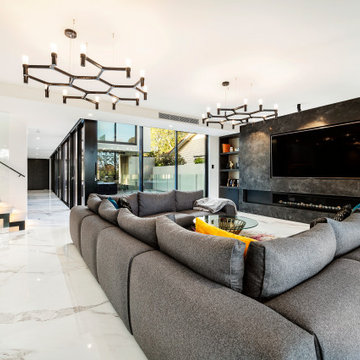
Idées déco pour un grand salon contemporain ouvert avec une salle de réception, un mur noir, un sol en marbre, une cheminée ribbon, un manteau de cheminée en métal, un téléviseur encastré et un sol blanc.
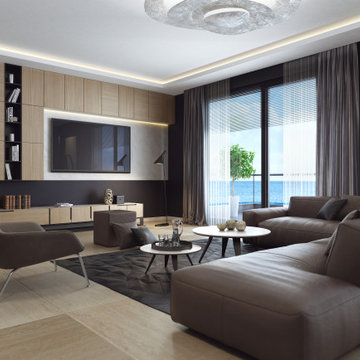
Cocina / Salón / Comedor todo en un mismo espacio con una decoración perfectamente equilibrada
Exemple d'un très grand salon moderne ouvert avec un mur noir, un sol en carrelage de céramique, un téléviseur fixé au mur et un sol beige.
Exemple d'un très grand salon moderne ouvert avec un mur noir, un sol en carrelage de céramique, un téléviseur fixé au mur et un sol beige.

Reflections of art deco styling can be seen throughout the property to give a newfound level of elegance and class.
– DGK Architects
Cette image montre un salon design de taille moyenne et ouvert avec un mur noir, un téléviseur fixé au mur, une salle de réception, sol en béton ciré, une cheminée ribbon, un manteau de cheminée en pierre et un sol gris.
Cette image montre un salon design de taille moyenne et ouvert avec un mur noir, un téléviseur fixé au mur, une salle de réception, sol en béton ciré, une cheminée ribbon, un manteau de cheminée en pierre et un sol gris.
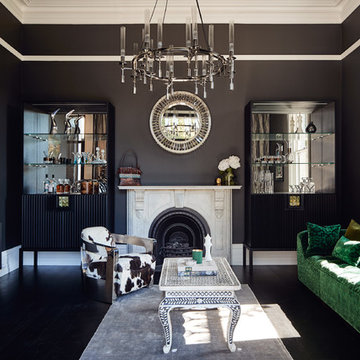
Peter Bennetts
Exemple d'un salon tendance de taille moyenne avec un mur noir, parquet peint, aucun téléviseur, un sol noir et une cheminée standard.
Exemple d'un salon tendance de taille moyenne avec un mur noir, parquet peint, aucun téléviseur, un sol noir et une cheminée standard.
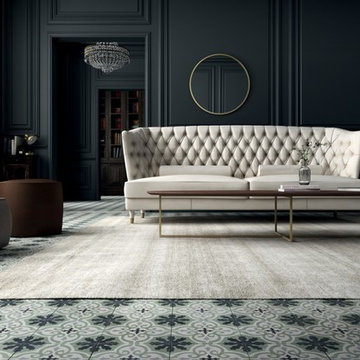
Exemple d'un grand salon tendance fermé avec un mur noir et un sol multicolore.
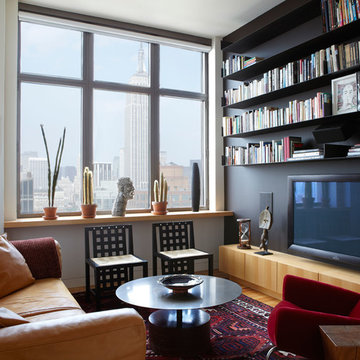
photo by Peter Murdock
Exemple d'un petit salon tendance fermé avec un mur noir, parquet clair et aucune cheminée.
Exemple d'un petit salon tendance fermé avec un mur noir, parquet clair et aucune cheminée.
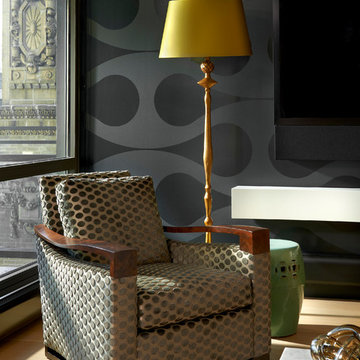
Winner, 2014 ASID Design Excellence Award in Residential Design.
The curves in burled wood and sensuous shape of a Donghia chair create a cozy corner in the living room. The mod black wall covering is a swank extension of the theme that renders the flat screen TV unobtrusive.
Photography: Tony Soluri
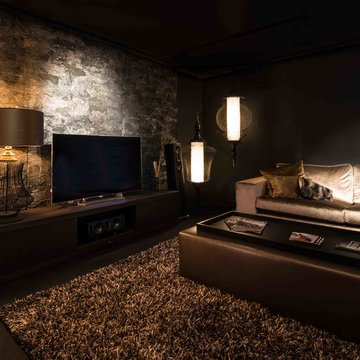
Idées déco pour un grand salon classique fermé avec un mur noir, moquette et un téléviseur fixé au mur.
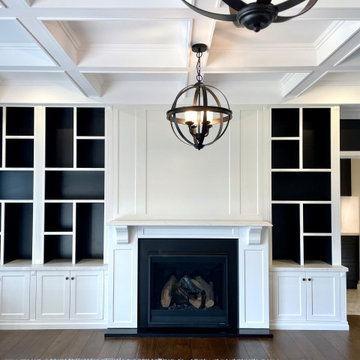
CLASSIC PROVINCIAL
- Custom designed fireplace joinery featuring an 'in-house' profile
- Hand painted 'brush strokes' and satin polyurethane finish
- 32mm thick shelving
- Decorative flutes, corbels, pyramid toppers and proud kick boards
- 40mm mitred Talostone 'Carrara Classic' benchtop, featuring a 'lambs tongue' profile on the mantle ledge
- Ornante 'rustic copper' knobs
- Blum hardware
Sheree Bounassif, Kitchens by Emanuel
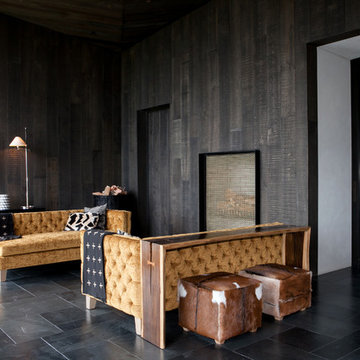
The new Kinloch lodge stands proud, high on the hillside at the world class Jack Nicklaus Golf Resort. No doubt it is one of New Zealand's most iconic destinations, and possibly the most luxurious - Designed by multi-award winning Patterson Architects, with interior design by renowed lodge and hotel designer Virginia Fisher. The design brief was to create a uber-modern version of a Scottish castle to tie in with the Scottish heritage of the Kinloch name. Forte Flooring were selected to create the rough sawn Oak panelling (black and white), which was used on the walls ceilings to give a very-castle like feel. Set alongside lush velvet, fox fur, brass, copper, slate and wool the lodge perfectly achieves an air of modern royalty.
Idées déco de salons avec un mur noir
2