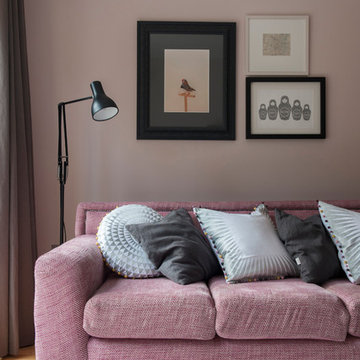Idées déco de salons avec un mur orange et un mur rose
Trier par :
Budget
Trier par:Populaires du jour
101 - 120 sur 3 509 photos
1 sur 3
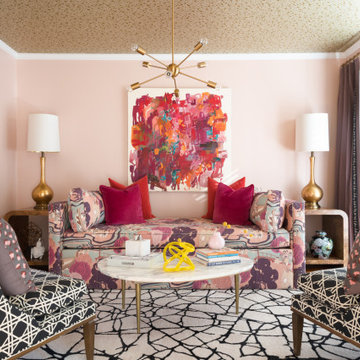
Ladies Lounge
Idées déco pour un salon classique avec un mur rose, un sol en bois brun et un plafond en papier peint.
Idées déco pour un salon classique avec un mur rose, un sol en bois brun et un plafond en papier peint.
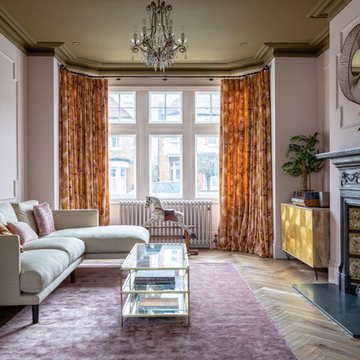
Anna Yanovski
Aménagement d'un salon victorien avec parquet clair, une cheminée standard, aucun téléviseur et un mur rose.
Aménagement d'un salon victorien avec parquet clair, une cheminée standard, aucun téléviseur et un mur rose.
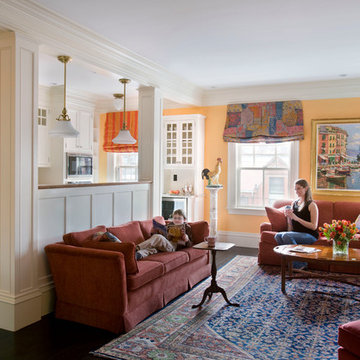
Eric Roth Photography
Réalisation d'un grand salon tradition ouvert avec un mur orange et parquet foncé.
Réalisation d'un grand salon tradition ouvert avec un mur orange et parquet foncé.
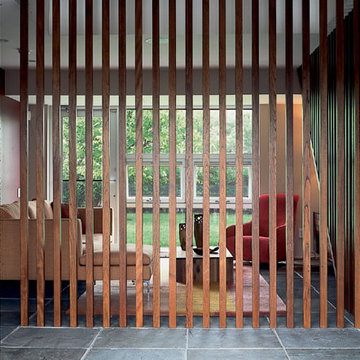
A modern home in The Hamptons with some pretty unique features! Warm and cool colors adorn the interior, setting off different moods in each room. From the moody burgundy-colored TV room to the refreshing and modern living room, every space a style of its own.
We integrated a unique mix of elements, including wooden room dividers, slate tile flooring, and concrete tile walls. This unusual pairing of materials really came together to produce a stunning modern-contemporary design.
Artwork & one-of-a-kind lighting were also utilized throughout the home for dramatic effects. The outer-space artwork in the dining area is a perfect example of how we were able to keep the home minimal but powerful.
Project completed by New York interior design firm Betty Wasserman Art & Interiors, which serves New York City, as well as across the tri-state area and in The Hamptons.
For more about Betty Wasserman, click here: https://www.bettywasserman.com/
To learn more about this project, click here: https://www.bettywasserman.com/spaces/bridgehampton-modern/
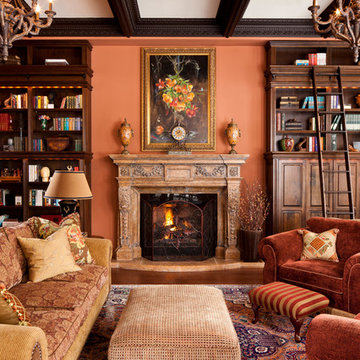
Inspiration pour un salon traditionnel avec une bibliothèque ou un coin lecture, un mur orange et une cheminée standard.
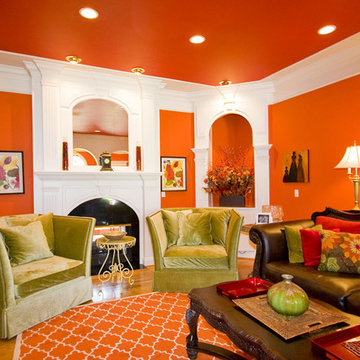
Jefferson Johnson is featured on Home Design Network
Exemple d'un salon chic avec un mur orange, un sol en bois brun et une cheminée standard.
Exemple d'un salon chic avec un mur orange, un sol en bois brun et une cheminée standard.
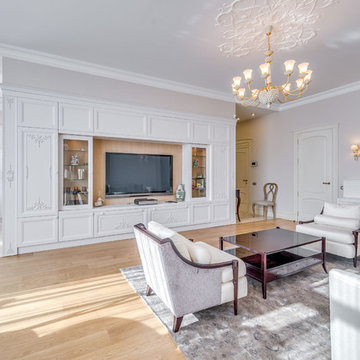
фотограф Данила Леонов
Cette photo montre un grand salon chic ouvert avec une salle de musique, un mur rose, un sol en bois brun, aucune cheminée et un téléviseur fixé au mur.
Cette photo montre un grand salon chic ouvert avec une salle de musique, un mur rose, un sol en bois brun, aucune cheminée et un téléviseur fixé au mur.
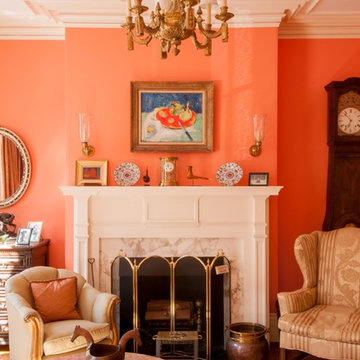
Christopher Schuch
Inspiration pour un salon traditionnel avec une salle de réception, un mur orange, un sol en bois brun, une cheminée standard et un manteau de cheminée en pierre.
Inspiration pour un salon traditionnel avec une salle de réception, un mur orange, un sol en bois brun, une cheminée standard et un manteau de cheminée en pierre.
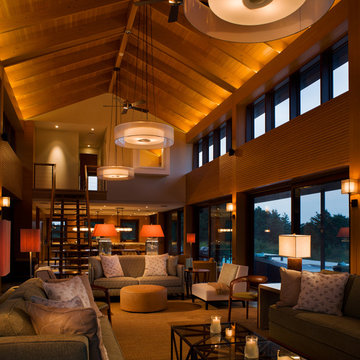
Foster Associates Architects
Idées déco pour un très grand salon contemporain ouvert avec un mur orange, un sol en ardoise, une cheminée standard, un manteau de cheminée en pierre et un sol marron.
Idées déco pour un très grand salon contemporain ouvert avec un mur orange, un sol en ardoise, une cheminée standard, un manteau de cheminée en pierre et un sol marron.
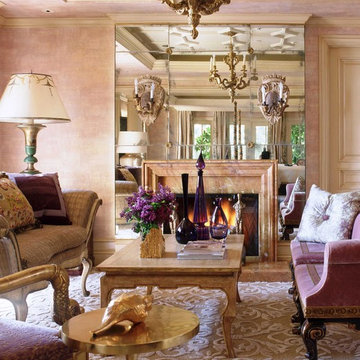
Photography by Tim Street-Porter
Réalisation d'un salon tradition avec une salle de réception, un mur rose, une cheminée standard et aucun téléviseur.
Réalisation d'un salon tradition avec une salle de réception, un mur rose, une cheminée standard et aucun téléviseur.
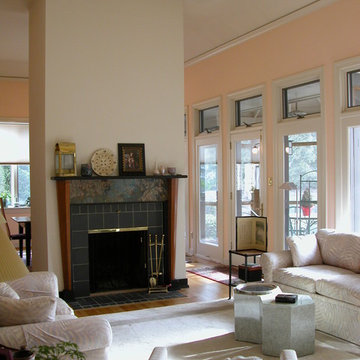
photo credit: Amy Gardner
Exemple d'un salon tendance avec un mur rose et une cheminée standard.
Exemple d'un salon tendance avec un mur rose et une cheminée standard.
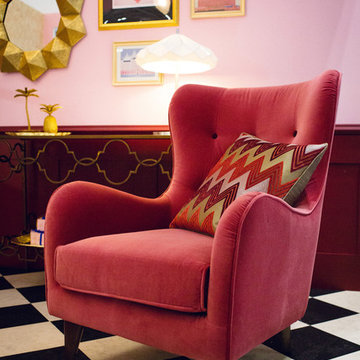
Lucy Williams Photography
Cette image montre un salon bohème avec un mur rose.
Cette image montre un salon bohème avec un mur rose.

The brief for this project involved a full house renovation, and extension to reconfigure the ground floor layout. To maximise the untapped potential and make the most out of the existing space for a busy family home.
When we spoke with the homeowner about their project, it was clear that for them, this wasn’t just about a renovation or extension. It was about creating a home that really worked for them and their lifestyle. We built in plenty of storage, a large dining area so they could entertain family and friends easily. And instead of treating each space as a box with no connections between them, we designed a space to create a seamless flow throughout.
A complete refurbishment and interior design project, for this bold and brave colourful client. The kitchen was designed and all finishes were specified to create a warm modern take on a classic kitchen. Layered lighting was used in all the rooms to create a moody atmosphere. We designed fitted seating in the dining area and bespoke joinery to complete the look. We created a light filled dining space extension full of personality, with black glazing to connect to the garden and outdoor living.
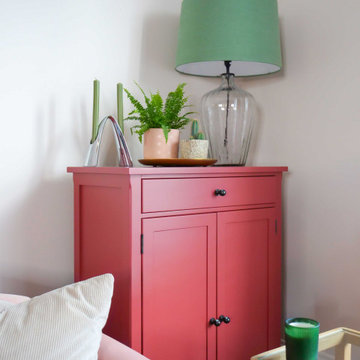
Having designed other rooms in the client’s house for use by the rest of her family, the living space was to be her sanctuary, but it was desperate for some love and colour. We started with the sofas, the largest pieces of furniture and focal points in the room. It was important that the style complemented the property’s older features but still felt current, and the client fell in love with the rusty pink options. This set the tone for the rest of the room with pinks, blushes and greens carried throughout.
The lighting was a key part of the design for this room as it was originally only fit with spotlights. I sought out a company in the UK who hand blow glass, and after comparing lots of samples, shapes and colour combinations, together with the client we designed this one-of-a-kind piece to light the room.
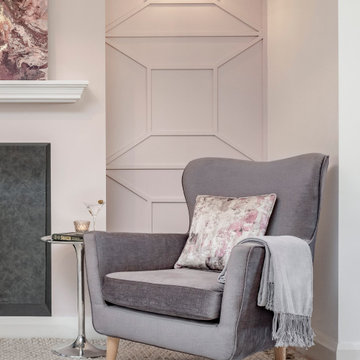
Inspiration pour un salon gris et rose design avec un mur rose, moquette, un poêle à bois et du lambris.
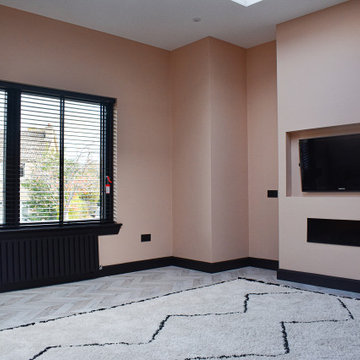
Cette photo montre un salon tendance de taille moyenne et fermé avec un mur rose, une cheminée standard, un manteau de cheminée en plâtre, un téléviseur encastré et un sol gris.
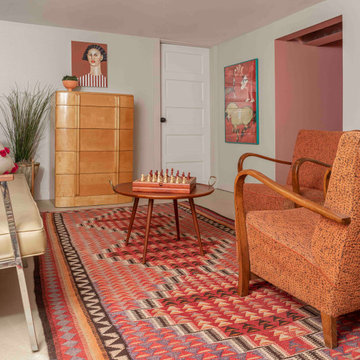
Basement with vintage finds.
Exemple d'un salon éclectique avec un mur rose.
Exemple d'un salon éclectique avec un mur rose.
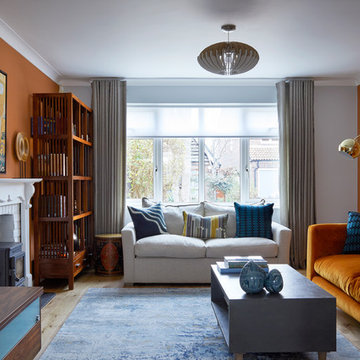
Anna Stathaki
Idées déco pour un salon classique de taille moyenne avec un mur orange, parquet clair, un poêle à bois, un manteau de cheminée en brique, un téléviseur indépendant, un sol beige et éclairage.
Idées déco pour un salon classique de taille moyenne avec un mur orange, parquet clair, un poêle à bois, un manteau de cheminée en brique, un téléviseur indépendant, un sol beige et éclairage.
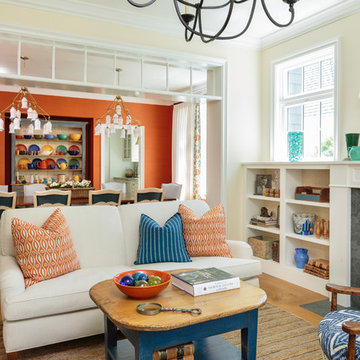
Mark Lohman
Inspiration pour un salon rustique de taille moyenne et ouvert avec une salle de musique, un mur orange, parquet clair, une cheminée standard, un manteau de cheminée en pierre et un sol marron.
Inspiration pour un salon rustique de taille moyenne et ouvert avec une salle de musique, un mur orange, parquet clair, une cheminée standard, un manteau de cheminée en pierre et un sol marron.
Idées déco de salons avec un mur orange et un mur rose
6
