Idées déco de salons avec un mur orange et un téléviseur indépendant
Trier par :
Budget
Trier par:Populaires du jour
41 - 60 sur 165 photos
1 sur 3
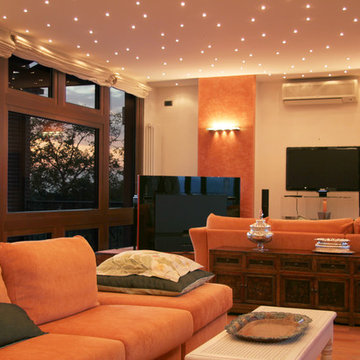
© Andrea Chiesa è Progetto Immagine
Idée de décoration pour un grand salon minimaliste ouvert avec un mur orange, parquet clair, un téléviseur indépendant et un sol marron.
Idée de décoration pour un grand salon minimaliste ouvert avec un mur orange, parquet clair, un téléviseur indépendant et un sol marron.
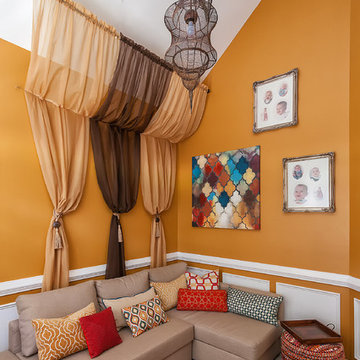
Inspiration pour un salon bohème de taille moyenne et fermé avec un mur orange, moquette, aucune cheminée et un téléviseur indépendant.
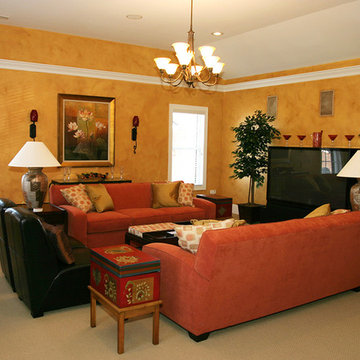
Inspiration pour un grand salon bohème fermé avec un mur orange, moquette, aucune cheminée et un téléviseur indépendant.

Thomas McConnell Photography
Aménagement d'un salon moderne ouvert avec un mur orange, sol en béton ciré et un téléviseur indépendant.
Aménagement d'un salon moderne ouvert avec un mur orange, sol en béton ciré et un téléviseur indépendant.
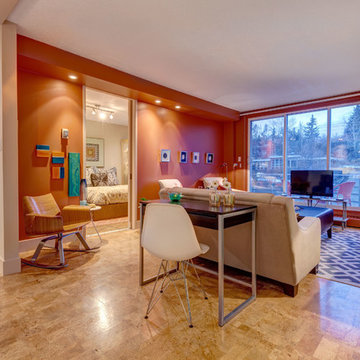
Inspiration pour un petit salon design ouvert avec un mur orange, un sol en liège, une cheminée ribbon et un téléviseur indépendant.
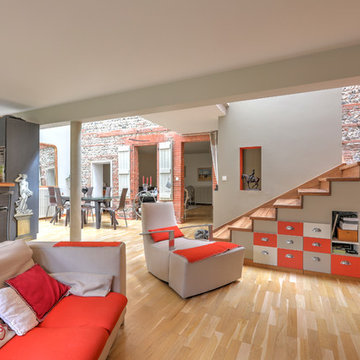
Salon orangé.
Aménagement d'un grand salon éclectique ouvert avec un mur orange, parquet clair, aucune cheminée et un téléviseur indépendant.
Aménagement d'un grand salon éclectique ouvert avec un mur orange, parquet clair, aucune cheminée et un téléviseur indépendant.
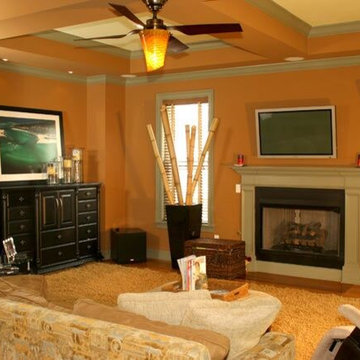
Idée de décoration pour un salon tradition de taille moyenne et ouvert avec un mur orange, parquet clair, une cheminée standard, un manteau de cheminée en béton et un téléviseur indépendant.
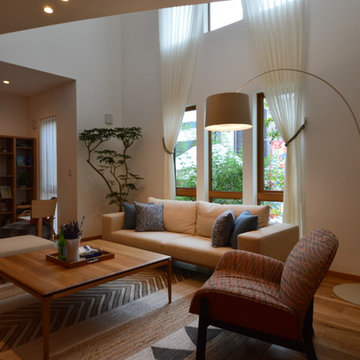
木造住宅トップメーカーの住宅展示場のインテリアデザインです。内装、家具、オーダーキッチン、カーテン、アート、照明計画、小物のセレクトまでトータルでコーディネートしました。
住宅メーカーがこだわった国産ナラ材のフローリングに合わせて、ナチュラルなオークの無垢材の家具を合わせ、ブルーとオレンジのアクセントカラーで明るいプロバンスの空気感を出しました。
玄関のアートは中島麦さんの作品から『こもれび』をコンセプトにチョイスし、あえてアシンメトリーに飾っています。
カーテンはリネンを使用、縫製にこだわったオリジナルデザインです。
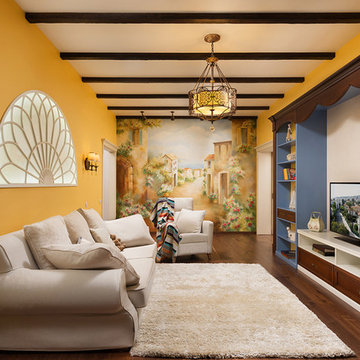
Квартира в средиземноморском стиле. Работа, проделанная на этапе перепланировки позволила расширить площадь жилой зоны за счет присоединения к жилому пространству лоджий в детской комнате и гостиной. В детской, к примеру, была демонтирована стена с балконной оконно-дверной группой, утеплены все поверхности, а подоконник превращен в зону отдыха. В гостиной также располагалась лоджия, в которую был доступ как из комнаты, так и из кухни. Последний выход был замурован, а оконно-дверной проем с простенком демонтированы. Эта зона стала частью гостиной и рабочим уголком для хозяина квартиры. Таким образом, было сразу решено два вопроса - увеличение полезной площади гостиной и оборудование рабочей зоны, которая фактически заменяет в квартире кабинет. Высота потолков 3 метра позволила использовать в интерьере прием оформления потолка балками,причем, сразу в нескольких помещениях - гостиной, кухне и спальне. В целом квартира выполнена в средиземноморском стиле, но в то же время мастерство дизайнеров позволило учесть пожелания клиентов по каждой комнате и сохранить основные черты выбранной стилистики.
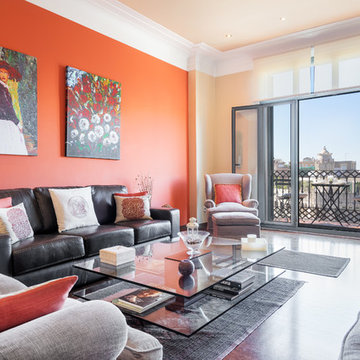
Fotos: Vick Fichtner
Idée de décoration pour un salon design fermé avec une salle de réception, un mur orange, parquet foncé, un téléviseur indépendant et un sol marron.
Idée de décoration pour un salon design fermé avec une salle de réception, un mur orange, parquet foncé, un téléviseur indépendant et un sol marron.
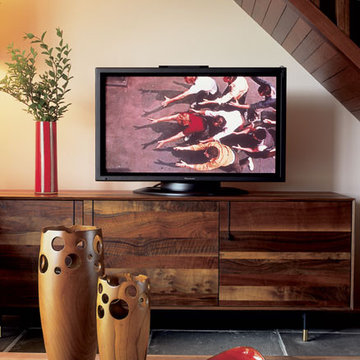
A modern home in The Hamptons with some pretty unique features! Warm and cool colors adorn the interior, setting off different moods in each room. From the moody burgundy-colored TV room to the refreshing and modern living room, every space a style of its own.
We integrated a unique mix of elements, including wooden room dividers, slate tile flooring, and concrete tile walls. This unusual pairing of materials really came together to produce a stunning modern-contemporary design.
Artwork & one-of-a-kind lighting were also utilized throughout the home for dramatic effects. The outer-space artwork in the dining area is a perfect example of how we were able to keep the home minimal but powerful.
Project completed by New York interior design firm Betty Wasserman Art & Interiors, which serves New York City, as well as across the tri-state area and in The Hamptons.
For more about Betty Wasserman, click here: https://www.bettywasserman.com/
To learn more about this project, click here: https://www.bettywasserman.com/spaces/bridgehampton-modern/
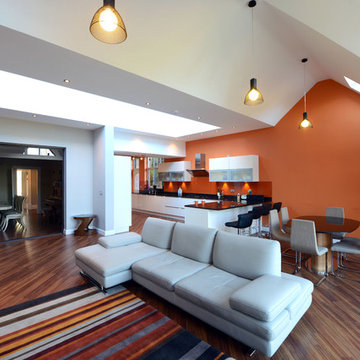
Réalisation d'un très grand salon design ouvert avec un mur orange et un téléviseur indépendant.

LDKの壁はパイン材
ロフトにあがる階段を設置
梁を出すことで、力強さと温かみの両方を演出
庭にでる開口部から日差しがしっかりはいる
Exemple d'un salon nature ouvert et de taille moyenne avec un sol en bois brun, un téléviseur indépendant, un mur orange et un sol orange.
Exemple d'un salon nature ouvert et de taille moyenne avec un sol en bois brun, un téléviseur indépendant, un mur orange et un sol orange.
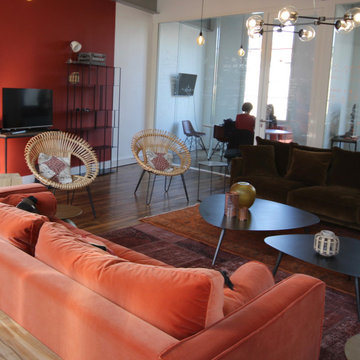
Idée de décoration pour un très grand salon urbain avec un mur orange, parquet clair et un téléviseur indépendant.
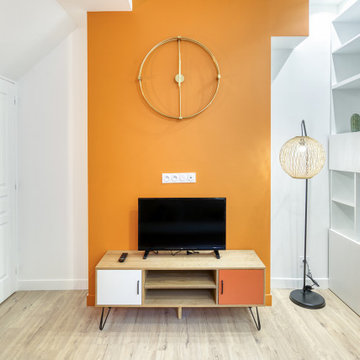
Rénovation complète d'un vieil appartement lyonnais en duplex d'environ 45m² pour mise en location meublée.
Budget total (travaux, cuisine, mobilier, etc...) : ~ 55 000€
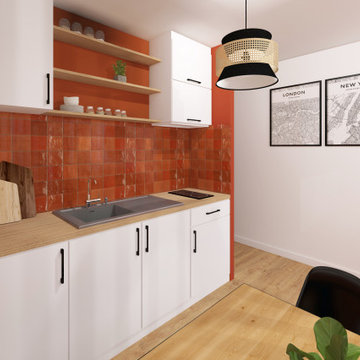
Il s'agit d'un studio de 20m2 agencé et optimisé pour y vivre confortablement.
L'espace salon se transforme en espace chambre pour la nuit. La zone repas est séparée du reste de la pièce par un claustra qui permet de manger et cuisiner tranquillement. Côté salle de bain, une douche à l'italienne, un meuble vasque et du rangement.

Il s'agit ici d'un projet de réaménagement d'un ensemble entrée, salle à manger, salon. Les clients avait pour souhait de réchauffer l'espace et de composer un nouvel aménagement avec une partie du mobilier existant.
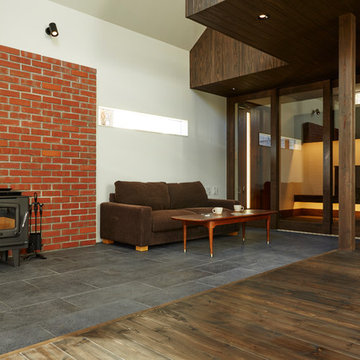
軽井沢の週末住宅
photos by Katsumi Simada
Idées déco pour un petit salon rétro ouvert avec un poêle à bois, un manteau de cheminée en brique, un mur orange, un sol en carrelage de porcelaine, un téléviseur indépendant et un sol noir.
Idées déco pour un petit salon rétro ouvert avec un poêle à bois, un manteau de cheminée en brique, un mur orange, un sol en carrelage de porcelaine, un téléviseur indépendant et un sol noir.
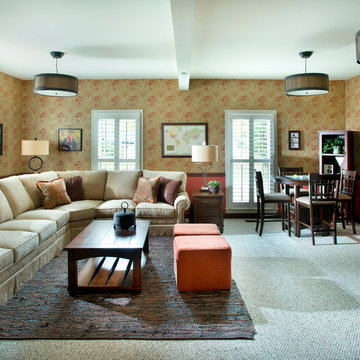
A warm and cozy family room was designed to provide room for family and friends to gather, with a table that can accomodate games and crafts. Layering a woven leather rug over carpet anchors the seating area and creates balance with the entertainment cabinet
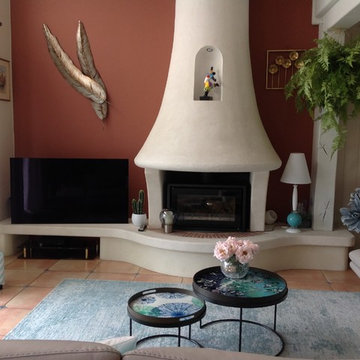
Aménagement d'un petit salon contemporain ouvert avec un mur orange, un sol en carrelage de céramique, une cheminée standard, un manteau de cheminée en plâtre, un téléviseur indépendant et un sol orange.
Idées déco de salons avec un mur orange et un téléviseur indépendant
3