Idées déco de salons avec un mur rose et un manteau de cheminée en pierre
Trier par :
Budget
Trier par:Populaires du jour
101 - 120 sur 202 photos
1 sur 3
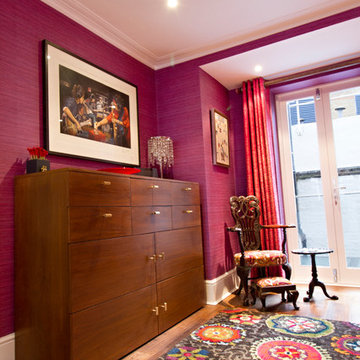
Idée de décoration pour un salon minimaliste de taille moyenne et fermé avec un mur rose, un sol en bois brun, une cheminée standard et un manteau de cheminée en pierre.
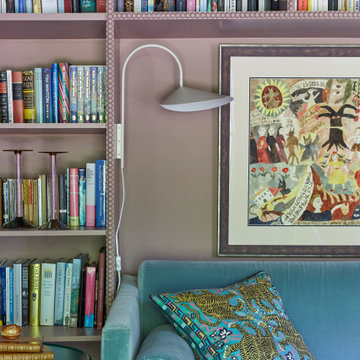
The drawing room and library with striking Georgian features such as full height sash windows, marble fireplace and tall ceilings. Bespoke shelves for book, desk and sofa make it a social yet contemplative space.
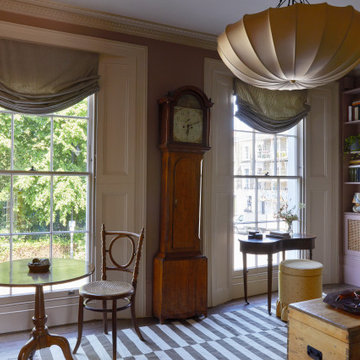
The drawing room and library with striking Georgian features such as full height sash windows, marble fireplace and tall ceilings. Bespoke shelves for book, desk and sofa make it a social yet contemplative space.
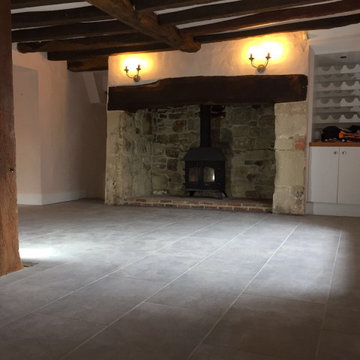
Over 400 years old, this Grade II listed thatched Cottage sprang a series of serious, under-floor leaks on the ground level – the result of poor under-floor heating pipework. All the central living area rooms were affected, making the cottage decidedly soggy and uninhabitable until fully repaired and restored.
Flooring and decorations complete. New Alcove wine rack and cupboard.
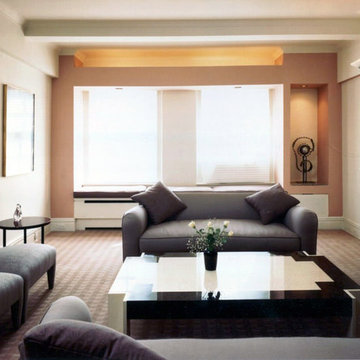
Aménagement d'un grand salon moderne ouvert avec un mur rose, moquette, une cheminée standard, un manteau de cheminée en pierre et aucun téléviseur.
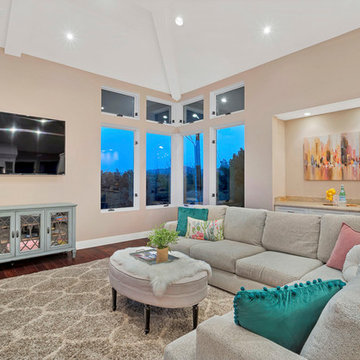
Aménagement d'un grand salon rétro ouvert avec une salle de réception, un mur rose, un sol en bois brun, une cheminée d'angle, un manteau de cheminée en pierre, un téléviseur fixé au mur et un sol marron.
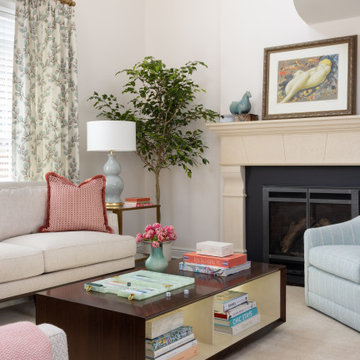
Freshening up a 15 year old townhouse in the middle of downtown with trim details, paint and wallpaper and new furnishings.
Exemple d'un salon mansardé ou avec mezzanine chic de taille moyenne avec parquet foncé, une cheminée standard, un manteau de cheminée en pierre, un sol marron et un mur rose.
Exemple d'un salon mansardé ou avec mezzanine chic de taille moyenne avec parquet foncé, une cheminée standard, un manteau de cheminée en pierre, un sol marron et un mur rose.
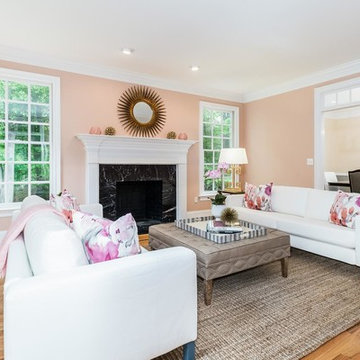
Virtual 203
Cette image montre un salon traditionnel de taille moyenne et ouvert avec un mur rose, une cheminée standard et un manteau de cheminée en pierre.
Cette image montre un salon traditionnel de taille moyenne et ouvert avec un mur rose, une cheminée standard et un manteau de cheminée en pierre.
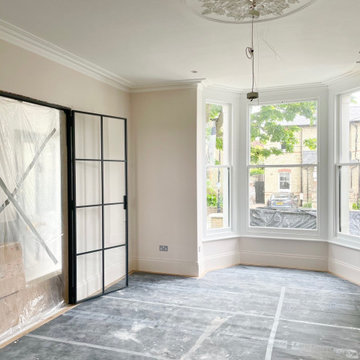
Family living room located at the front of the house, formal layout with bay sash window and internal crittall doors. Walls painted in Paint and Paper Marble I. Architectural detailing added with large plaster ceiling rose, design by My-Studio.
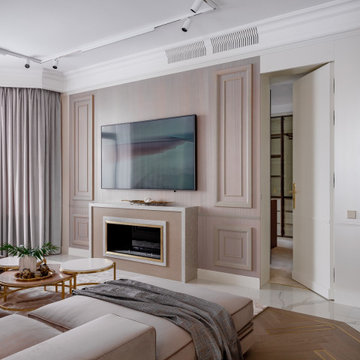
Exemple d'un grand salon blanc et bois tendance avec une bibliothèque ou un coin lecture, un mur rose, parquet clair, une cheminée standard, un manteau de cheminée en pierre, un téléviseur fixé au mur, un sol beige, boiseries et éclairage.
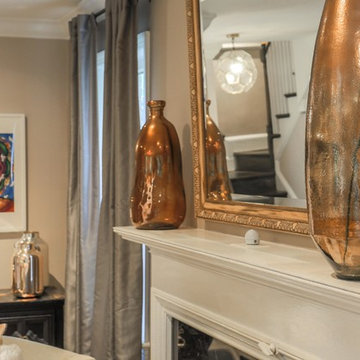
In the spring of 2017 the Kier Company team redesigned a dark open space desperately in need of some light, color, and a little whimsy and transformed it into a feminine retreat fit for a queen. Introducing New Castle.
Photo Credit: Geoffrey Boggs
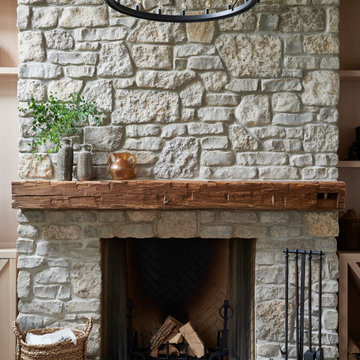
Aménagement d'un grand salon campagne ouvert avec un mur rose, un sol en bois brun, une cheminée standard, un manteau de cheminée en pierre, un téléviseur encastré, un sol marron et un plafond voûté.
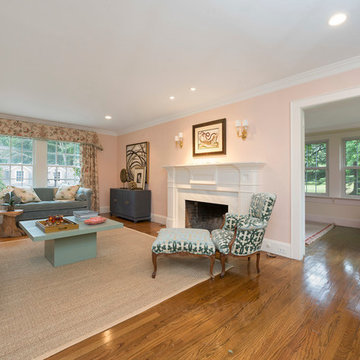
Idées déco pour un grand salon classique fermé avec une salle de réception, un mur rose, un sol en bois brun, une cheminée standard et un manteau de cheminée en pierre.
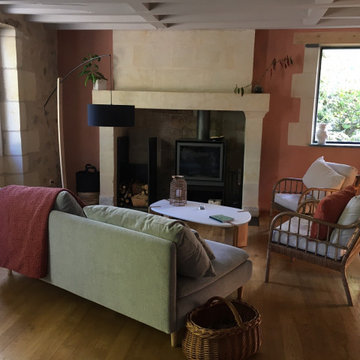
Rénovation totale d'une dépendance : ouverture de nouvelles fenêtres, pose de parquet, nettoyage des tuffeaux, isolation des murs avec un enduit chaux-chanvre et badigeon de chaux dans un ton de terracotta rosé très chaleureux et doux.
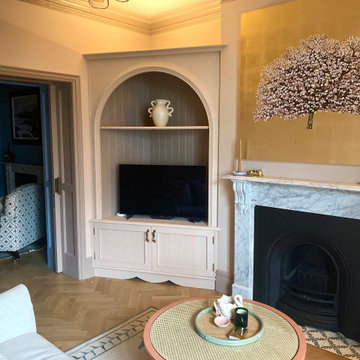
Extensive redesign of existing sitting room. Existing door into room was removed so the entrance to the room is through the drawing room. New bespoke sliding glazed doors were installed into the pocket created from the bespoke bookcases within the drawing room. Original cornice was refurbished and restored. New mouldings were added to create panelling and rhythm to the room to frame the client’s beautiful artwork. New wall lighting, new furniture, new fireplace and hearth. Bespoke tv cabinetry. New solid oak parquet flooring, new skirtings installed. Antiques procured for the room. Scalloped curtain pelmet and new curtains added. New timber window to replace old UPVC. New cast iron radiators installed.
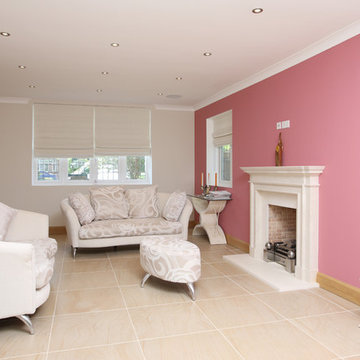
Réalisation d'un grand salon tradition fermé avec une salle de réception, un mur rose, un sol en carrelage de céramique, une cheminée standard, un manteau de cheminée en pierre et un sol beige.
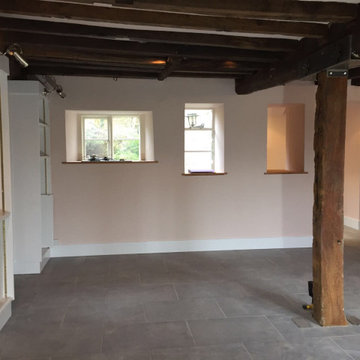
Over 400 years old, this Grade II listed thatched Cottage sprang a series of serious, under-floor leaks on the ground level – the result of poor under-floor heating pipework. All the central living area rooms were affected, making the cottage decidedly soggy and uninhabitable until fully repaired and restored.
Flooring and decorations complete.
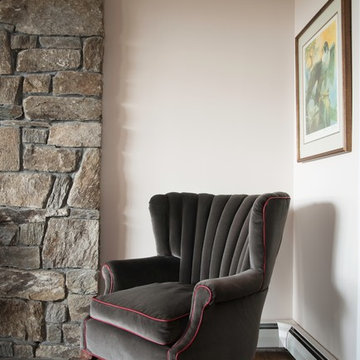
Inspiration pour un grand salon traditionnel ouvert avec un mur rose, parquet foncé, une cheminée standard et un manteau de cheminée en pierre.
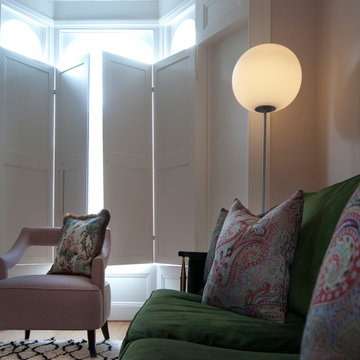
We were thrilled to be asked to look at refreshing the interiors of this family home including the conversion of an underused bedroom into a more practical shower and dressing room.
With our clients stunning art providing the colour palette for the ground floor we stripped out the existing alcoves in the reception and dining room, to install bespoke ink blue joinery with antique mirrored glass and hemp back panels to define each space. Stony plaster pink walls throughout kept a soft balance with the furnishings.
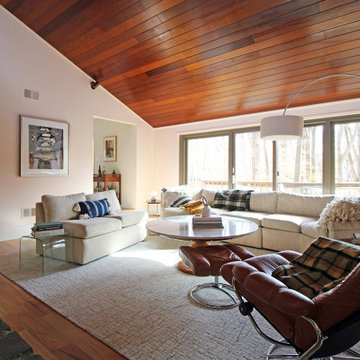
Christine Lefebvre Design designed multiple rooms for a family home in Maryland — including this living room, for which services included space planning and paint, fixtures, and furnishings selections.
Idées déco de salons avec un mur rose et un manteau de cheminée en pierre
6