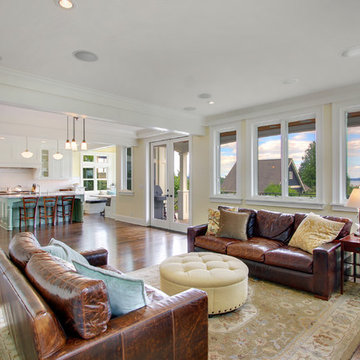Idées déco de salons avec un mur rose et un mur jaune
Trier par :
Budget
Trier par:Populaires du jour
41 - 60 sur 12 566 photos
1 sur 3

Richard Mandelkorn
Cette photo montre un salon bord de mer de taille moyenne et fermé avec une salle de réception, un mur jaune, moquette, aucune cheminée, aucun téléviseur et un sol beige.
Cette photo montre un salon bord de mer de taille moyenne et fermé avec une salle de réception, un mur jaune, moquette, aucune cheminée, aucun téléviseur et un sol beige.
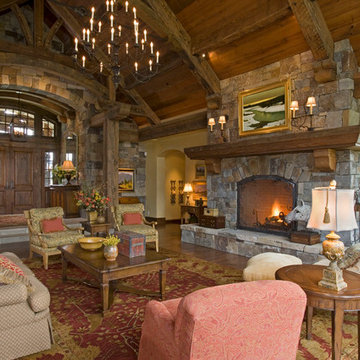
Inspiration pour un salon chalet avec une salle de réception, un mur jaune, parquet foncé, une cheminée standard et un manteau de cheminée en pierre.
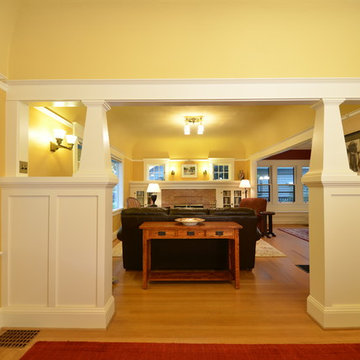
Photo: Eckert & Eckert Photography
Exemple d'un salon craftsman de taille moyenne et ouvert avec un mur jaune, parquet clair, une cheminée standard et un manteau de cheminée en brique.
Exemple d'un salon craftsman de taille moyenne et ouvert avec un mur jaune, parquet clair, une cheminée standard et un manteau de cheminée en brique.

The living room has an open view to the kitchen without combining the two rooms.
Inspiration pour un grand salon traditionnel ouvert avec un sol en bois brun, un mur jaune, une salle de réception, aucun téléviseur, un sol marron, une cheminée standard, un manteau de cheminée en pierre et éclairage.
Inspiration pour un grand salon traditionnel ouvert avec un sol en bois brun, un mur jaune, une salle de réception, aucun téléviseur, un sol marron, une cheminée standard, un manteau de cheminée en pierre et éclairage.
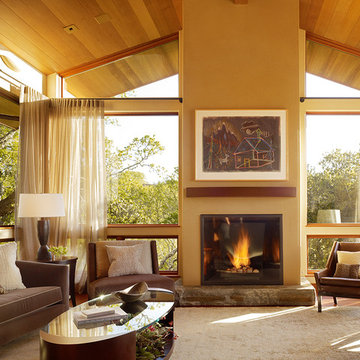
Cette image montre un salon design de taille moyenne et fermé avec un mur jaune, une cheminée standard, moquette, un manteau de cheminée en métal, aucun téléviseur, une salle de réception et un sol beige.
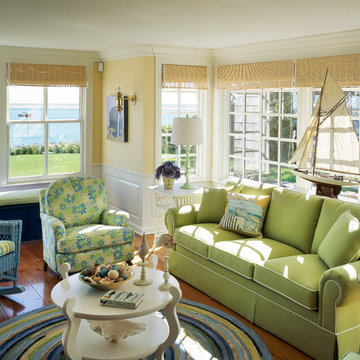
Brian Vanden Brink
Aménagement d'un salon bord de mer avec un mur jaune et un sol en bois brun.
Aménagement d'un salon bord de mer avec un mur jaune et un sol en bois brun.
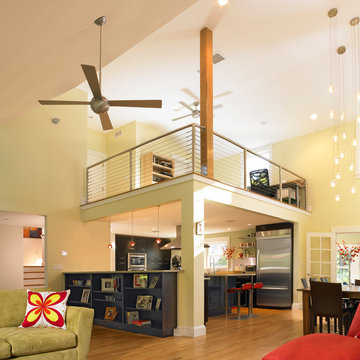
Aménagement d'un salon mansardé ou avec mezzanine contemporain de taille moyenne avec une salle de réception, un mur jaune, parquet clair, aucune cheminée et aucun téléviseur.

Jorge Castillo Designs, Inc. worked very closely with the Vail’s architect to create a contemporary home on top of the existing foundation. The end result was a bright and airy California style home with enough light to combat grey Ohio winters. We defined spaces within the open floor plan by implementing ceiling treatments, creating a well-planned lighting design, and adding other unique elements, including a floating staircase and aquarium.

Builder: Markay Johnson Construction
visit: www.mjconstruction.com
Project Details:
Located on a beautiful corner lot of just over one acre, this sumptuous home presents Country French styling – with leaded glass windows, half-timber accents, and a steeply pitched roof finished in varying shades of slate. Completed in 2006, the home is magnificently appointed with traditional appeal and classic elegance surrounding a vast center terrace that accommodates indoor/outdoor living so easily. Distressed walnut floors span the main living areas, numerous rooms are accented with a bowed wall of windows, and ceilings are architecturally interesting and unique. There are 4 additional upstairs bedroom suites with the convenience of a second family room, plus a fully equipped guest house with two bedrooms and two bathrooms. Equally impressive are the resort-inspired grounds, which include a beautiful pool and spa just beyond the center terrace and all finished in Connecticut bluestone. A sport court, vast stretches of level lawn, and English gardens manicured to perfection complete the setting.
Photographer: Bernard Andre Photography
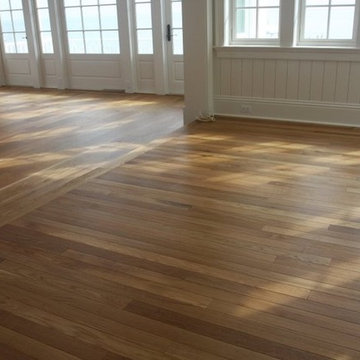
A beautiful wood floor that was installed in a Captiva Home. Notice the clean transition from one room to the next!
Idées déco pour un grand salon craftsman ouvert avec un sol en bois brun, un mur rose, aucune cheminée, aucun téléviseur et un sol marron.
Idées déco pour un grand salon craftsman ouvert avec un sol en bois brun, un mur rose, aucune cheminée, aucun téléviseur et un sol marron.

A traditional house that meanders around courtyards built as though it where built in stages over time. Well proportioned and timeless. Presenting its modest humble face this large home is filled with surprises as it demands that you take your time to experiance it.
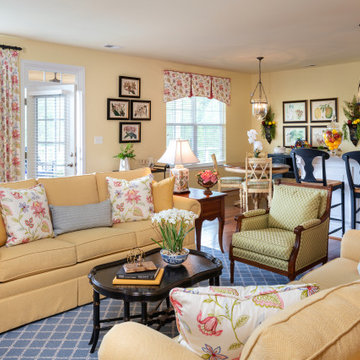
This cozy and inviting Family room is comfortable and more importantly functional. Any guest will feel comfortable and have access to any table for their drinks. Functional design is so important yet beautiful. The calming cream colored walls make everything else bounce perfectly in colors making a soothing and welcoming space. The seating is quality made to sit comfortably. The custom window treatments open up these large windows for beautiful views. Keeps this space airy and open. Lighting is equally balanced also giving enough lighting needed, yet pretty. The mixing of patterned fabrics along with the rug show you it can be done in keeping a good balance.
This Family room is warm, cozy, and so pretty!

This historic room has been brought back to life! The room was designed to capitalize on the wonderful architectural features. The signature use of French and English antiques with a captivating over mantel mirror draws the eye into this cozy space yet remains, elegant, timeless and fresh

Cette photo montre un grand salon chic ouvert avec une salle de musique, un mur rose, parquet clair, un poêle à bois, un manteau de cheminée en pierre, un sol beige et un plafond voûté.

Brazilian Teak Smooth 3 1/4" wide solid hardwood, featuring varying golden-brown tones and a smooth finish
Constructed of solid Brazilian Teak, otherwise known as Cumaru, with a Janka Hardness Rating of 3540 (one of the hardest woods in the industry), expertly kiln dried and sealed to achieve equilibrium moisture content, and pre-finished with 9 coats of UV Cured Polyurethane for wear protection and scratch resistance
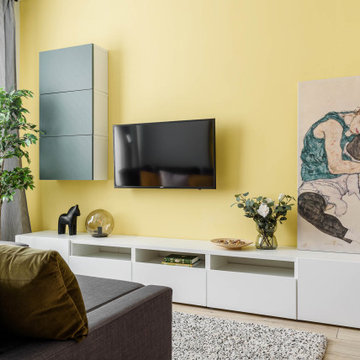
Aménagement d'un salon contemporain avec un mur jaune, parquet clair, un téléviseur fixé au mur et un sol beige.

Светлая классическая кухня-гостиная, располагающая к отдыху и встрече гостей. Арочный проем придает пространству интерес и парадность, теплый желтый цвет обоев - уюта, цветочный рисунок уводит от каменных джунглей в загородные сады и покой.

Cette image montre un salon design avec un mur jaune, parquet foncé et un sol marron.
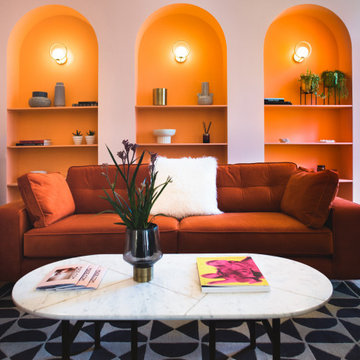
Aménagement d'un grand salon contemporain avec une salle de réception, un mur rose et un sol multicolore.
Idées déco de salons avec un mur rose et un mur jaune
3
