Idées déco de salons avec un mur rose et un sol beige
Trier par :
Budget
Trier par:Populaires du jour
81 - 100 sur 237 photos
1 sur 3
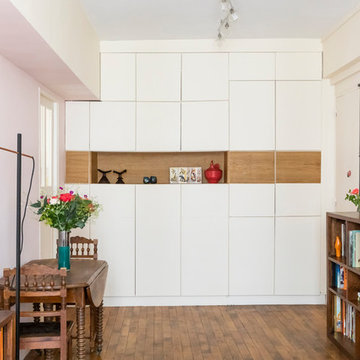
Design: Emilie Lagrange
Pictures : Alexandra Lebon
Aménagement d'un salon moderne de taille moyenne et fermé avec un mur rose, un sol en bois brun, aucun téléviseur et un sol beige.
Aménagement d'un salon moderne de taille moyenne et fermé avec un mur rose, un sol en bois brun, aucun téléviseur et un sol beige.
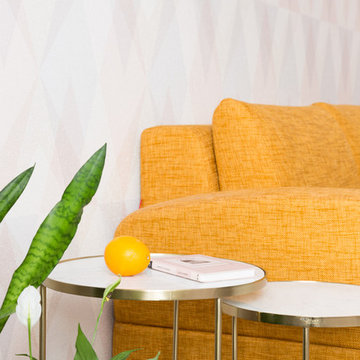
Елена Шакирова, Евгений Кузнецов
Idées déco pour un salon contemporain de taille moyenne et fermé avec une bibliothèque ou un coin lecture, un mur rose, sol en stratifié, un téléviseur indépendant et un sol beige.
Idées déco pour un salon contemporain de taille moyenne et fermé avec une bibliothèque ou un coin lecture, un mur rose, sol en stratifié, un téléviseur indépendant et un sol beige.
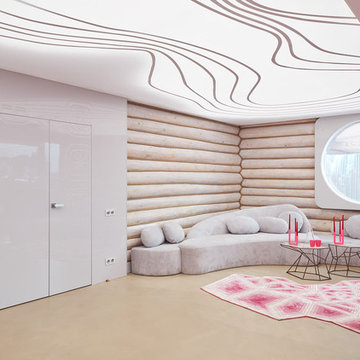
Карим Рашид и Диана Балашова. фото Кристина Никишина
Exemple d'un salon de taille moyenne et ouvert avec un mur rose, un manteau de cheminée en plâtre et un sol beige.
Exemple d'un salon de taille moyenne et ouvert avec un mur rose, un manteau de cheminée en plâtre et un sol beige.
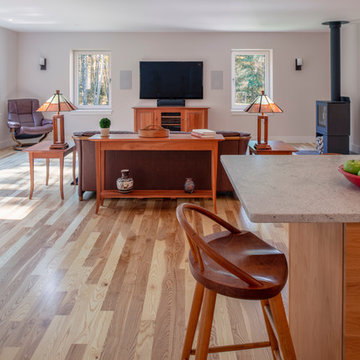
This airy open concept living room is inside a high performance home that is powered by 100% solar energy. The windows are European style tilt turn triple paned Logic windows from Pinnacle Window Solutions. While they let in tons of natural light they also keep the space warm and free of drafts. The flooring is Pacific grade ash, cabinets are red alder, living room tables are cherry, and the bar stool is Thos. Moser. The wood stove is a high efficiency Rais Q-Tee II.
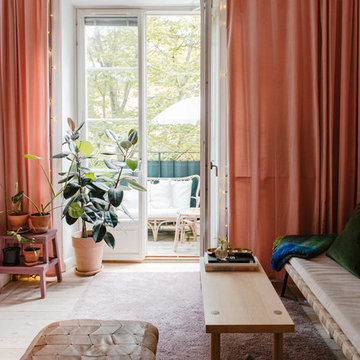
Nadja Endler
Idée de décoration pour un petit salon nordique avec un mur rose, parquet clair et un sol beige.
Idée de décoration pour un petit salon nordique avec un mur rose, parquet clair et un sol beige.
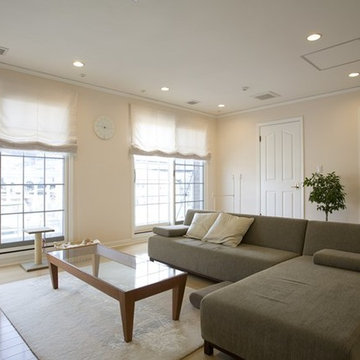
落ち着きのある煉瓦の住宅
Exemple d'un grand salon chic fermé avec une salle de réception, un mur rose, un sol en bois brun, un téléviseur indépendant et un sol beige.
Exemple d'un grand salon chic fermé avec une salle de réception, un mur rose, un sol en bois brun, un téléviseur indépendant et un sol beige.
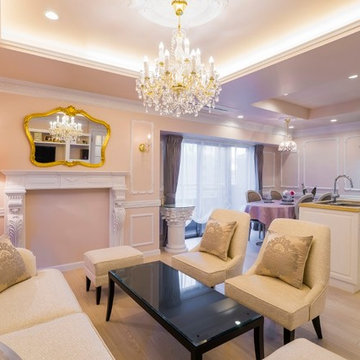
Idées déco pour un salon classique ouvert avec un mur rose, un sol en bois brun et un sol beige.
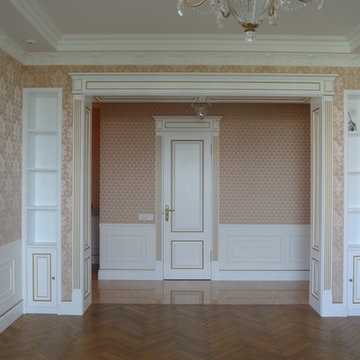
Автор : дизайнер Светлана Козлова
Réalisation d'un salon tradition de taille moyenne et fermé avec une salle de réception, un mur rose, un sol en bois brun et un sol beige.
Réalisation d'un salon tradition de taille moyenne et fermé avec une salle de réception, un mur rose, un sol en bois brun et un sol beige.
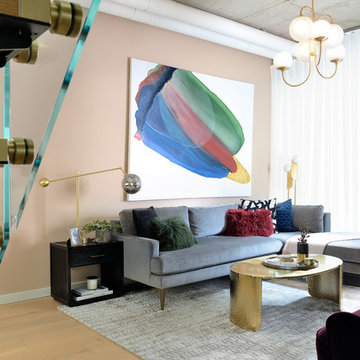
We took a hard loft and created a luxurious space. We went with blush walls and colourful oversized artwork. We added soft white sheers and an open tread staircase with satin brass details. The grey sectional and colourful pillows tie the room together.
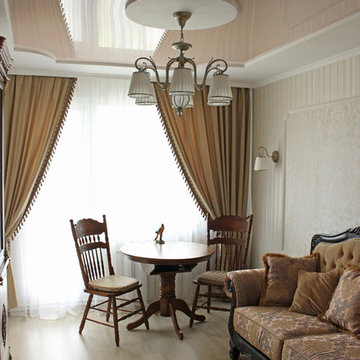
Réalisation d'un salon bohème de taille moyenne et ouvert avec un mur rose, sol en stratifié, une cheminée standard, un manteau de cheminée en bois, un téléviseur indépendant et un sol beige.
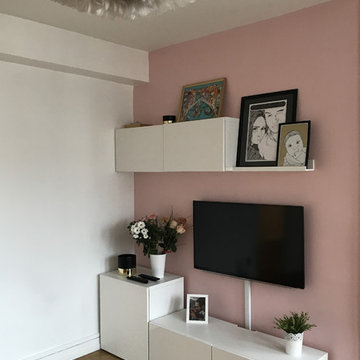
Aménagement et décoration d'un salon à Lyon.
Petit budget pour ce projet où les client on voulu garder certains éléments comme leurs canapés et s'occuper eux même des travaux à réaliser.
Les murs apportent toute l'originalité a ce salon avec un mélange de rose et de papier peint fleuri.
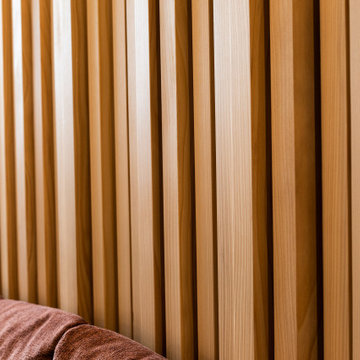
Wohlfühloase in wildem Design sorgt für Wohlfühlfaktor.
Durch das gelungene und stilsichere Design der Hausherrin entstand hier eine richtige Wohlfühloase wo man sich gerne trifft zum diskutieren, philosophieren, lesen, entspannen, geniessen - zu einfach Allem was einem den Alltag vergessen lässt und einemfür ein "wohliges" Gefühl sorgt. Die lange Bank in wildem Nussbaum, das Bücherregal in rosa, die Pflanzendeko von der Decke, die Schwarzwaldtanne als moderne 3D-Wandverkleidung - hier findet sich alles was man so nicht direkt erwartet... im Endeffekt Glückseligkeit pur.
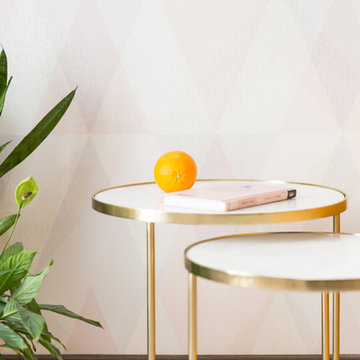
Елена Шакирова, Евгений Кузнецов
Idée de décoration pour un salon design de taille moyenne et fermé avec une bibliothèque ou un coin lecture, un mur rose, sol en stratifié, un téléviseur indépendant et un sol beige.
Idée de décoration pour un salon design de taille moyenne et fermé avec une bibliothèque ou un coin lecture, un mur rose, sol en stratifié, un téléviseur indépendant et un sol beige.
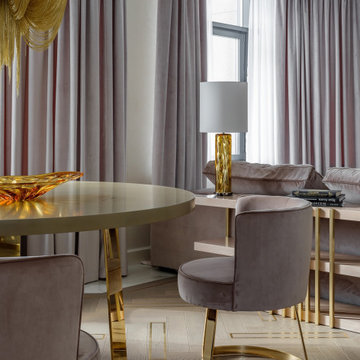
Inspiration pour un grand salon blanc et bois traditionnel avec une bibliothèque ou un coin lecture, un mur rose, parquet clair, une cheminée standard, un manteau de cheminée en pierre, un téléviseur fixé au mur, un sol beige, boiseries et éclairage.
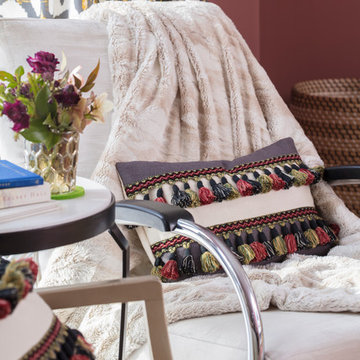
Interior design by ContentedInteriors.com
Photography by GordonGregoryPhoto.com
Florals by WildFleurette.com
Idées déco pour un salon classique de taille moyenne et fermé avec un mur rose, moquette, aucune cheminée, un téléviseur fixé au mur et un sol beige.
Idées déco pour un salon classique de taille moyenne et fermé avec un mur rose, moquette, aucune cheminée, un téléviseur fixé au mur et un sol beige.
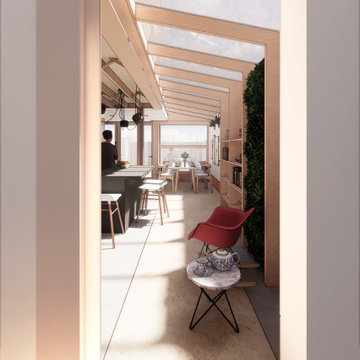
A charming mix of an extrovert and an introvert. They desire a space that harmoniously blends aspects of their personalities — a place that's perfect for hosting lively parties while still being a soothing retreat to unwind in.
They aspire for an environmentally sustainable and energy-efficient home. Plenty of natural light is a must, and they crave a space that's versatile enough to cater to various tasks, yet cleverly designed to provide just the right ambiance.
Our lovely clients crave a seamless continuity between indoor and outdoor spaces. They yearn for a space that's not only fashionable and trendy but also feels like a warm embrace, providing them with an oasis of peace and relaxation.
In short, they want a space that's eco-friendly, stylish, flexible, and cosy — an ideal blend of all their desires.
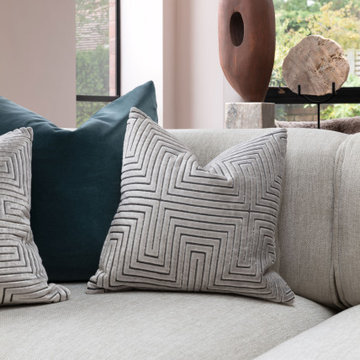
Cette photo montre un salon éclectique de taille moyenne et fermé avec un mur rose, un sol en marbre, une cheminée standard et un sol beige.
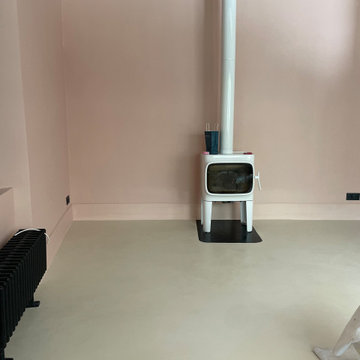
Dans cette chaleureuse maison de Malmousque nous avons effectuer une rénovation du sol par du béton-ciré ainsi que la réfection des murs avec ce jolie rose pâle.
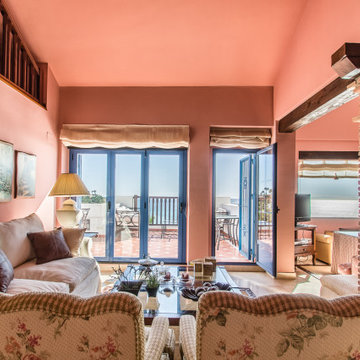
Inspiration pour un salon traditionnel de taille moyenne et ouvert avec un bar de salon, un mur rose, un téléviseur indépendant et un sol beige.

The brief for this project involved a full house renovation, and extension to reconfigure the ground floor layout. To maximise the untapped potential and make the most out of the existing space for a busy family home.
When we spoke with the homeowner about their project, it was clear that for them, this wasn’t just about a renovation or extension. It was about creating a home that really worked for them and their lifestyle. We built in plenty of storage, a large dining area so they could entertain family and friends easily. And instead of treating each space as a box with no connections between them, we designed a space to create a seamless flow throughout.
A complete refurbishment and interior design project, for this bold and brave colourful client. The kitchen was designed and all finishes were specified to create a warm modern take on a classic kitchen. Layered lighting was used in all the rooms to create a moody atmosphere. We designed fitted seating in the dining area and bespoke joinery to complete the look. We created a light filled dining space extension full of personality, with black glazing to connect to the garden and outdoor living.
Idées déco de salons avec un mur rose et un sol beige
5