Idées déco de salons avec un mur rose et un sol gris
Trier par :
Budget
Trier par:Populaires du jour
61 - 80 sur 102 photos
1 sur 3
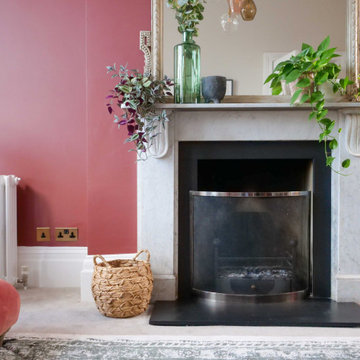
Having designed other rooms in the client’s house for use by the rest of her family, the living space was to be her sanctuary, but it was desperate for some love and colour. We started with the sofas, the largest pieces of furniture and focal points in the room. It was important that the style complemented the property’s older features but still felt current, and the client fell in love with the rusty pink options. This set the tone for the rest of the room with pinks, blushes and greens carried throughout.
The lighting was a key part of the design for this room as it was originally only fit with spotlights. I sought out a company in the UK who hand blow glass, and after comparing lots of samples, shapes and colour combinations, together with the client we designed this one-of-a-kind piece to light the room.
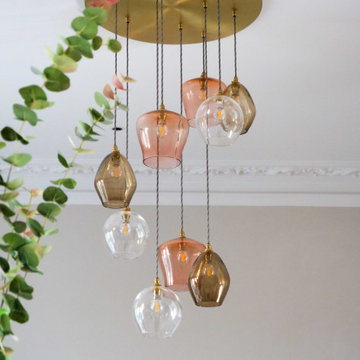
Having designed other rooms in the client’s house for use by the rest of her family, the living space was to be her sanctuary, but it was desperate for some love and colour. We started with the sofas, the largest pieces of furniture and focal points in the room. It was important that the style complemented the property’s older features but still felt current, and the client fell in love with the rusty pink options. This set the tone for the rest of the room with pinks, blushes and greens carried throughout.
The lighting was a key part of the design for this room as it was originally only fit with spotlights. I sought out a company in the UK who hand blow glass, and after comparing lots of samples, shapes and colour combinations, together with the client we designed this one-of-a-kind piece to light the room.
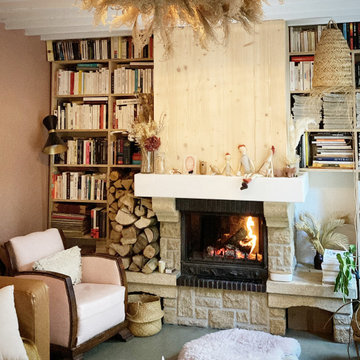
Un petit après-avant des pièces de vie du projet LL : Une maison de l’après-guerre très sombre avec des tas de rajouts et de surélévations, du carrelage et des peintures atroces, une cheminée excessivement rustique, de toutes petites pièces d’office, des fenêtres minuscules, la plupart à barreaux…
Les travaux ont ici consisté à créer une grande cuisine ouverte à la place du débarras et de la cuisinette existants, ouvrir de grandes baies vitrées accordéon dans le salon et la cuisine qui permettent de vivre dedans dehors en été, recouvrir le carrelage de béton ciré et concevoir une cuisine et une bibliothèque (@alexandrereignier ) en bois clair et naturel.
Pour éclairer encore davantage : des teintes bleu lin et rose ancien de chez @liberon_officiel et beaucoup, beaucoup de lumières indirectes (Je suis une dingue de lampes ? !).
Pour des chambres cosy : du bois clair, des matériaux naturels et des murs foncés (ici off black de @farrowandballfr).
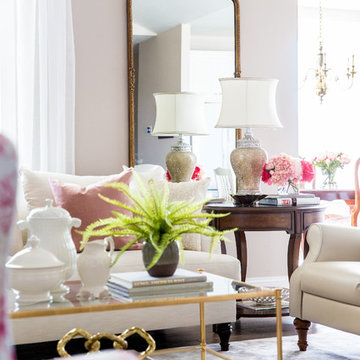
Lindsay Salazar Photography
Cette photo montre un salon chic de taille moyenne et ouvert avec un mur rose, un manteau de cheminée en carrelage, un téléviseur fixé au mur et un sol gris.
Cette photo montre un salon chic de taille moyenne et ouvert avec un mur rose, un manteau de cheminée en carrelage, un téléviseur fixé au mur et un sol gris.
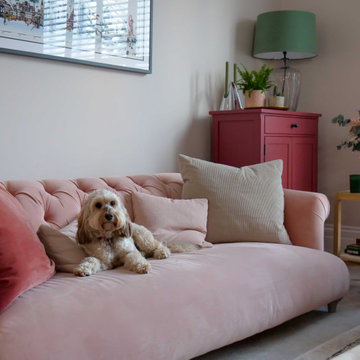
Having designed other rooms in the client’s house for use by the rest of her family, the living space was to be her sanctuary, but it was desperate for some love and colour. We started with the sofas, the largest pieces of furniture and focal points in the room. It was important that the style complemented the property’s older features but still felt current, and the client fell in love with the rusty pink options. This set the tone for the rest of the room with pinks, blushes and greens carried throughout.
The lighting was a key part of the design for this room as it was originally only fit with spotlights. I sought out a company in the UK who hand blow glass, and after comparing lots of samples, shapes and colour combinations, together with the client we designed this one-of-a-kind piece to light the room.
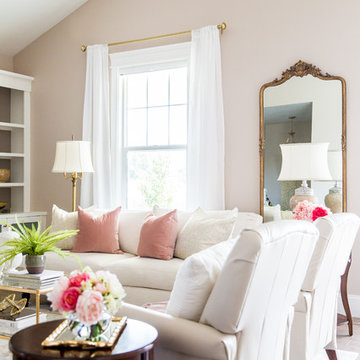
Lindsay Salazar Photography
Exemple d'un salon chic de taille moyenne et ouvert avec un mur rose, un manteau de cheminée en carrelage, un téléviseur fixé au mur et un sol gris.
Exemple d'un salon chic de taille moyenne et ouvert avec un mur rose, un manteau de cheminée en carrelage, un téléviseur fixé au mur et un sol gris.
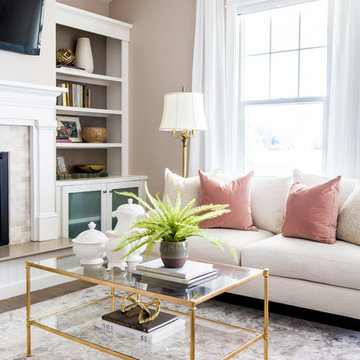
Lindsay Salazar Photography
Inspiration pour un salon traditionnel de taille moyenne et ouvert avec un mur rose, un manteau de cheminée en carrelage, un téléviseur fixé au mur et un sol gris.
Inspiration pour un salon traditionnel de taille moyenne et ouvert avec un mur rose, un manteau de cheminée en carrelage, un téléviseur fixé au mur et un sol gris.
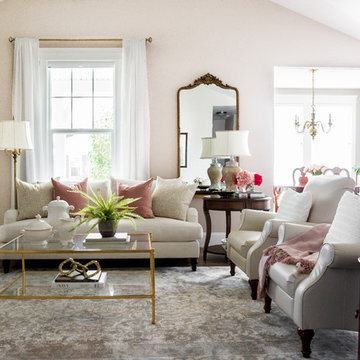
Lindsay Salazar Photography
Aménagement d'un salon classique de taille moyenne et ouvert avec un mur rose, un manteau de cheminée en carrelage, un téléviseur fixé au mur et un sol gris.
Aménagement d'un salon classique de taille moyenne et ouvert avec un mur rose, un manteau de cheminée en carrelage, un téléviseur fixé au mur et un sol gris.
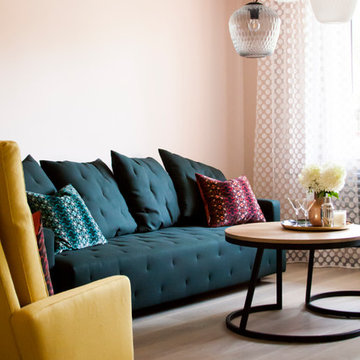
Aménagement d'un petit salon contemporain fermé avec un mur rose, parquet clair et un sol gris.
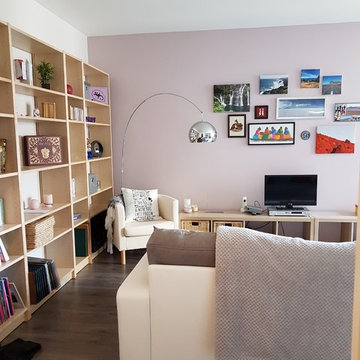
conseils pour créer une bibliothèque et un coin lecture dans le salon-pièce vivre
Réalisation d'un salon nordique de taille moyenne et ouvert avec une bibliothèque ou un coin lecture, un mur rose, sol en stratifié, aucune cheminée, un téléviseur indépendant et un sol gris.
Réalisation d'un salon nordique de taille moyenne et ouvert avec une bibliothèque ou un coin lecture, un mur rose, sol en stratifié, aucune cheminée, un téléviseur indépendant et un sol gris.
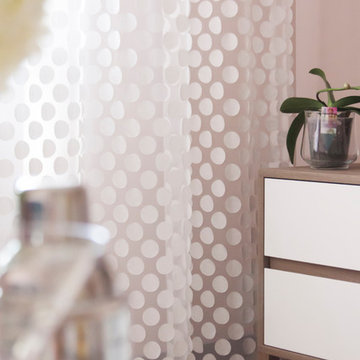
Sofa bed for comfortable sleep.
Idée de décoration pour un petit salon design fermé avec un mur rose, parquet clair et un sol gris.
Idée de décoration pour un petit salon design fermé avec un mur rose, parquet clair et un sol gris.
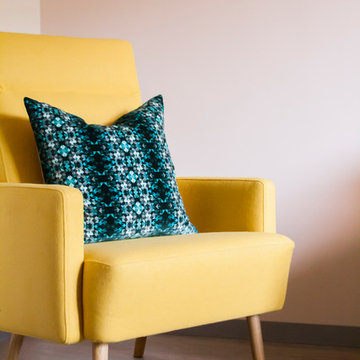
Custom made round coffee table made of 2 parts. Mustard yellow armchairs.
Cette image montre un petit salon design fermé avec un mur rose, parquet clair et un sol gris.
Cette image montre un petit salon design fermé avec un mur rose, parquet clair et un sol gris.
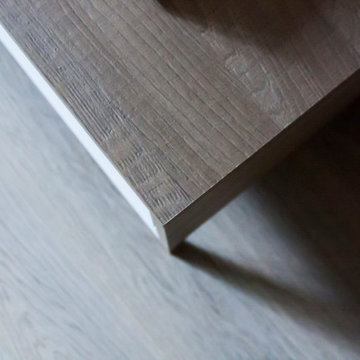
Custom TV unit to keep books, glassware, drinks. Custom art piece to match interior textiles.
Réalisation d'un petit salon design fermé avec un mur rose, parquet clair et un sol gris.
Réalisation d'un petit salon design fermé avec un mur rose, parquet clair et un sol gris.
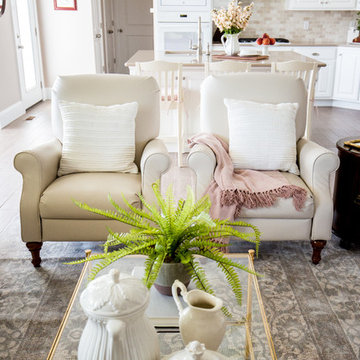
Lindsay Salazar Photography
Cette photo montre un salon chic de taille moyenne et ouvert avec un mur rose, un manteau de cheminée en carrelage, un téléviseur fixé au mur et un sol gris.
Cette photo montre un salon chic de taille moyenne et ouvert avec un mur rose, un manteau de cheminée en carrelage, un téléviseur fixé au mur et un sol gris.
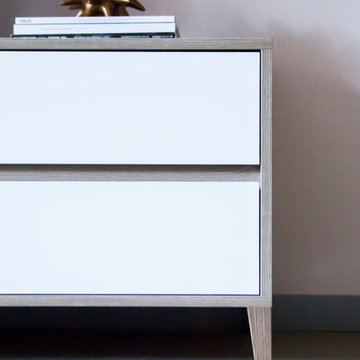
Custom TV unit to keep books, glassware, drinks. Custom art piece to match interior textiles.
Idée de décoration pour un petit salon design fermé avec un mur rose, parquet clair et un sol gris.
Idée de décoration pour un petit salon design fermé avec un mur rose, parquet clair et un sol gris.
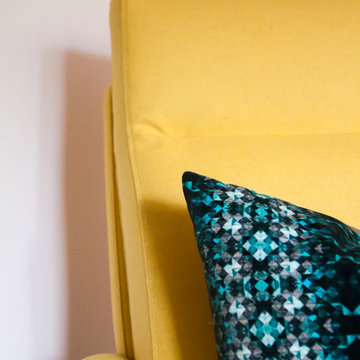
Custom made round coffee table made of 2 parts. Mustard yellow armchairs.
Idées déco pour un petit salon contemporain fermé avec un mur rose, parquet clair et un sol gris.
Idées déco pour un petit salon contemporain fermé avec un mur rose, parquet clair et un sol gris.
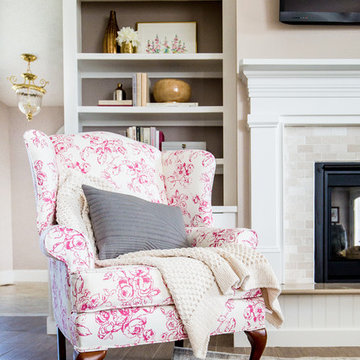
Lindsay Salazar Photography
Aménagement d'un salon classique de taille moyenne et ouvert avec un mur rose, un manteau de cheminée en carrelage, un téléviseur fixé au mur et un sol gris.
Aménagement d'un salon classique de taille moyenne et ouvert avec un mur rose, un manteau de cheminée en carrelage, un téléviseur fixé au mur et un sol gris.
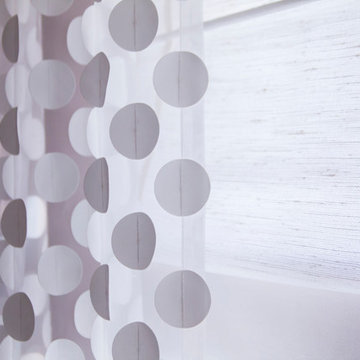
Custom made curtains and roman blinds. Harlequin & Designers Guild.
Inspiration pour un petit salon minimaliste fermé avec un mur rose, parquet clair et un sol gris.
Inspiration pour un petit salon minimaliste fermé avec un mur rose, parquet clair et un sol gris.
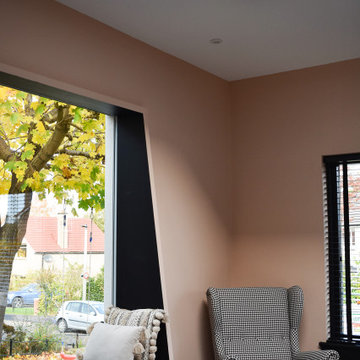
Inspiration pour un salon design de taille moyenne et fermé avec un mur rose, une cheminée standard, un manteau de cheminée en plâtre, un téléviseur encastré et un sol gris.
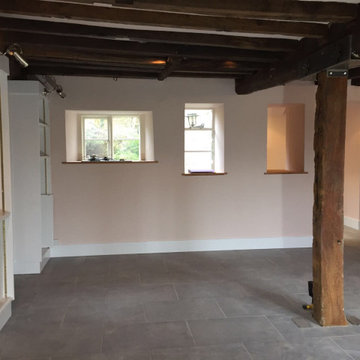
Over 400 years old, this Grade II listed thatched Cottage sprang a series of serious, under-floor leaks on the ground level – the result of poor under-floor heating pipework. All the central living area rooms were affected, making the cottage decidedly soggy and uninhabitable until fully repaired and restored.
Flooring and decorations complete.
Idées déco de salons avec un mur rose et un sol gris
4