Idées déco de salons avec un mur rose et une cheminée standard
Trier par :
Budget
Trier par:Populaires du jour
121 - 140 sur 419 photos
1 sur 3
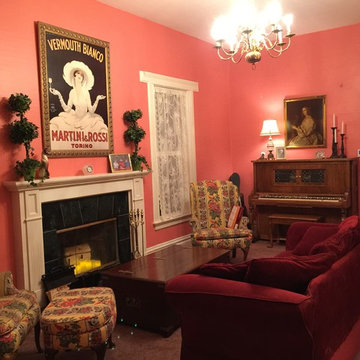
AFTER WITH Feng Shui - room transformed with better use and feel. Client loves the newly arranged space and cannot wait to decorate and use this room for upcoming holidays. I'm so glad that just using what we had in the room , not buying anything new to reach the result .
I love what I do . Believe it or not FENG SHUI works !
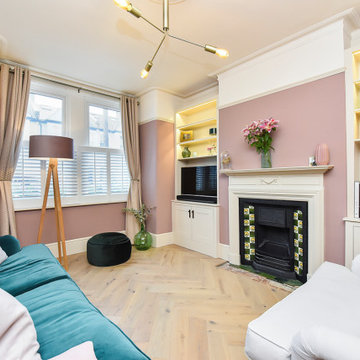
Cette photo montre un salon chic de taille moyenne avec une salle de réception, un mur rose, parquet clair, une cheminée standard, un manteau de cheminée en plâtre, un téléviseur indépendant et un sol beige.
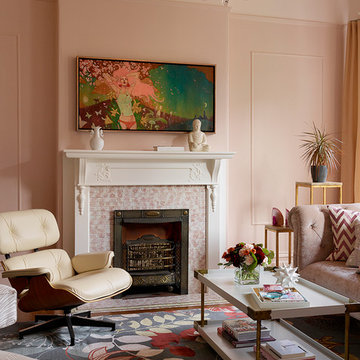
Blush colored walls and a period fireplace with original pink tiles create a soft backdrop for a Chesterfield sofa and patterned club chair, which honor the early 1900s space while giving it a touch of glamour.
Photo: Matthew Millman
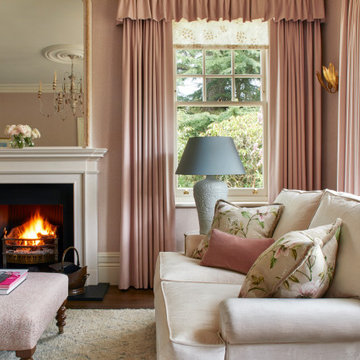
Double Drawing Room
Idée de décoration pour un grand salon champêtre fermé avec un mur rose, parquet foncé, une cheminée standard, un manteau de cheminée en pierre, un téléviseur indépendant, un sol marron et du papier peint.
Idée de décoration pour un grand salon champêtre fermé avec un mur rose, parquet foncé, une cheminée standard, un manteau de cheminée en pierre, un téléviseur indépendant, un sol marron et du papier peint.

©2017 Bruce Van Inwegen All rights reserved.
Cette image montre un très grand salon traditionnel avec un mur rose, parquet foncé, une cheminée standard et aucun téléviseur.
Cette image montre un très grand salon traditionnel avec un mur rose, parquet foncé, une cheminée standard et aucun téléviseur.
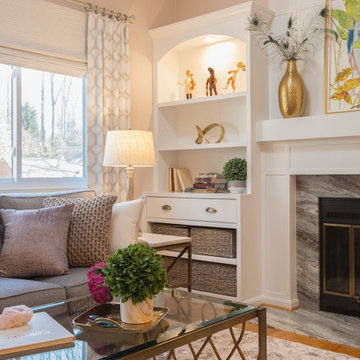
This complete room design was featured in Annapolis Home Magazine Design Talk. The varying lines of the vaulted ceiling, the lower soffet and windows created a challenge of designing a room that feels balanced. We began by creating a strong architectural line around the room starting with new built-ins flanking the fireplace and continued with the decorative drapery rod of the custom window treatments.
The woven wood roman shades and drapery panels were designed and installed to give the illusion of larger and taller windows. A room refresh included updating the wall color to an on trend millennial pink, a neutral gray tweed sofa, a subtle but fun pattern for their accent chairs, and a beautiful wool and silk rug to anchor the seating area. New lamps, coffee table, and accent tables with metallic, glass, and marble connect beautifully with the fireplace’s new stone surround.
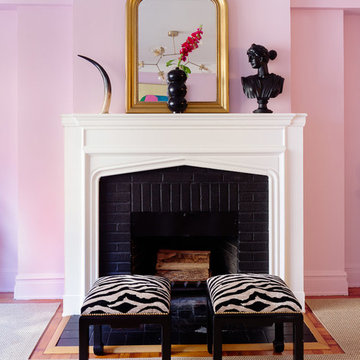
daniel wang
Idée de décoration pour un salon bohème de taille moyenne et fermé avec un mur rose, un sol en bois brun, une cheminée standard, un manteau de cheminée en brique, aucun téléviseur et un sol marron.
Idée de décoration pour un salon bohème de taille moyenne et fermé avec un mur rose, un sol en bois brun, une cheminée standard, un manteau de cheminée en brique, aucun téléviseur et un sol marron.
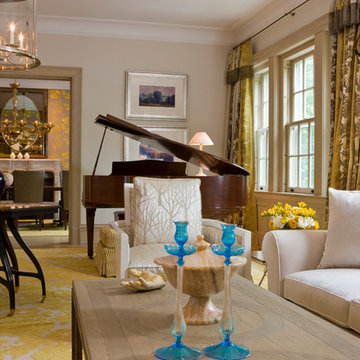
Cette image montre un grand salon traditionnel fermé avec un mur rose, parquet clair, une cheminée standard et un manteau de cheminée en pierre.
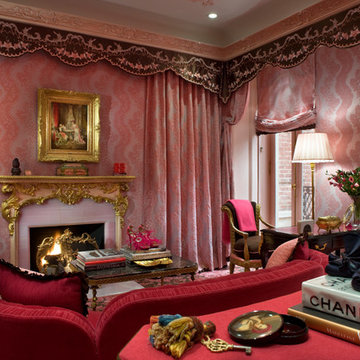
Historic New York City Townhouse | Renovation by Brian O'Keefe Architect, PC, with Interior Design by Richard Keith Langham
Idée de décoration pour un grand salon tradition fermé avec une salle de réception, un mur rose, moquette, une cheminée standard, un manteau de cheminée en bois et aucun téléviseur.
Idée de décoration pour un grand salon tradition fermé avec une salle de réception, un mur rose, moquette, une cheminée standard, un manteau de cheminée en bois et aucun téléviseur.
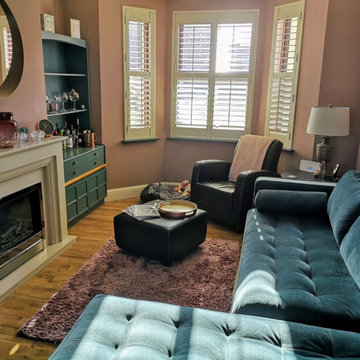
Using a palette of Pink, blue and cream to create a warm comfortable contemporary space within a Victorian house. Fabrics include wool, velvet and leather. Storage in alcoves to either side of chimney breast providing much needed storage. This south facing room benefits from warm, bright light throughout the day, and transforms into a cosy, sumptuous space at night
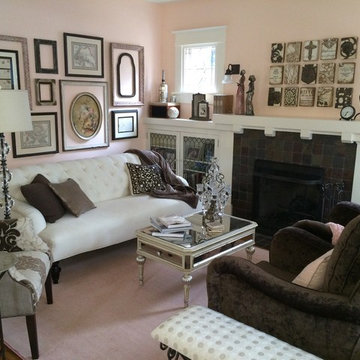
Teness Herman Photography
Exemple d'un salon romantique de taille moyenne et fermé avec une salle de réception, un mur rose, parquet clair, une cheminée standard, un manteau de cheminée en carrelage et aucun téléviseur.
Exemple d'un salon romantique de taille moyenne et fermé avec une salle de réception, un mur rose, parquet clair, une cheminée standard, un manteau de cheminée en carrelage et aucun téléviseur.
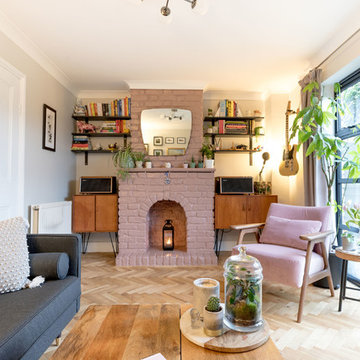
The bright living space with large Crittal patio doors, parquet floor and pink highlights make the room a warm and inviting one. Midcentury modern furniture is used, adding a personal touch, along with the nod to the clients love of music in the guitar and speaker. A large amount of greenery is dotted about to add life to the space, with the bright colours making the space cheery and welcoming.
Photos by Helen Rayner
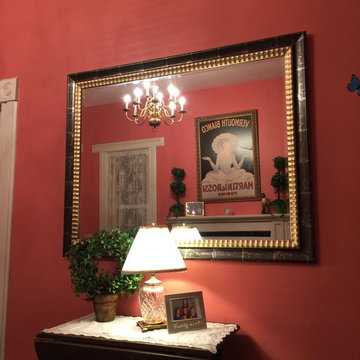
AFTER with Feng Shui : we removed the tv and replaced this area with mirror that widened the perception of the rectangular shape of the room. It was such a shift because now when we entered the room focus stayed at the fire place and piano. It was simple adjustment that was missed for 10 years .
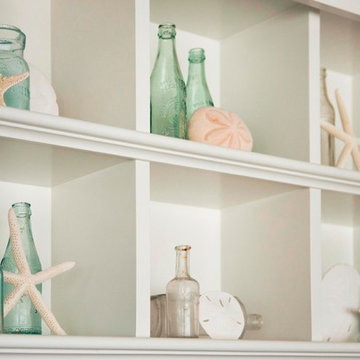
Photography: Eric Roth
Réalisation d'un grand salon marin ouvert avec un mur rose, un sol en bois brun, une cheminée standard, un manteau de cheminée en carrelage et un téléviseur encastré.
Réalisation d'un grand salon marin ouvert avec un mur rose, un sol en bois brun, une cheminée standard, un manteau de cheminée en carrelage et un téléviseur encastré.
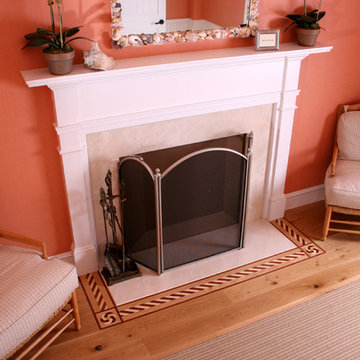
Inspiration pour un salon marin de taille moyenne et fermé avec une salle de réception, un mur rose, parquet clair, une cheminée standard, un manteau de cheminée en carrelage et aucun téléviseur.
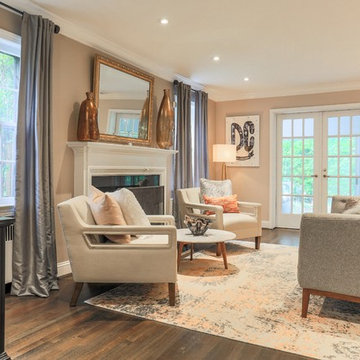
In the spring of 2017 the Kier Company team redesigned a dark open space desperately in need of some light, color, and a little whimsy and transformed it into a feminine retreat fit for a queen. Introducing New Castle.
Photography: Geoffrey Boggs
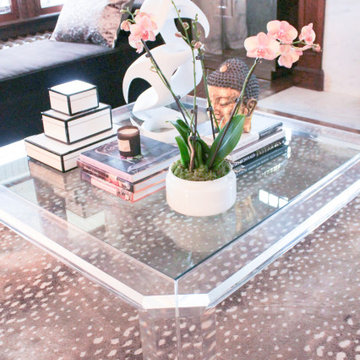
Cette photo montre un grand salon éclectique fermé avec une salle de réception, un mur rose, un sol en bois brun, une cheminée standard et un manteau de cheminée en pierre.
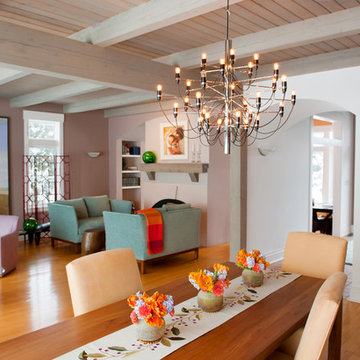
Photo: Petra Ford
Réalisation d'un salon design ouvert avec un mur rose, un sol en bois brun, une cheminée standard, aucun téléviseur et poutres apparentes.
Réalisation d'un salon design ouvert avec un mur rose, un sol en bois brun, une cheminée standard, aucun téléviseur et poutres apparentes.
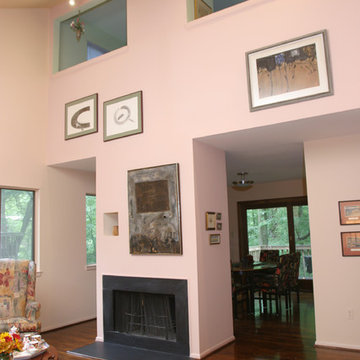
The vaulted ceiling rises up to open windows from the loft above. Two-story walls always are challenging to make interesting. The couple's collection of contemporary artwork was used to create balance for this wall, and to draw the eye into the dining room beyond. Photo: Chrystopher Robinson
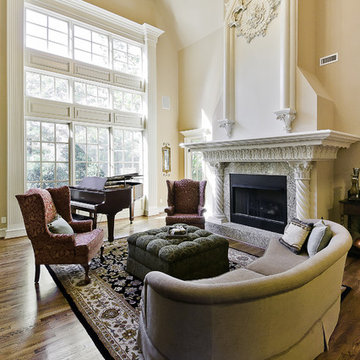
Custom designed fireplace for this music room
Aménagement d'un salon classique avec un mur rose et une cheminée standard.
Aménagement d'un salon classique avec un mur rose et une cheminée standard.
Idées déco de salons avec un mur rose et une cheminée standard
7