Idées déco de salons avec un mur rouge et un manteau de cheminée en brique
Trier par :
Budget
Trier par:Populaires du jour
1 - 20 sur 93 photos
1 sur 3
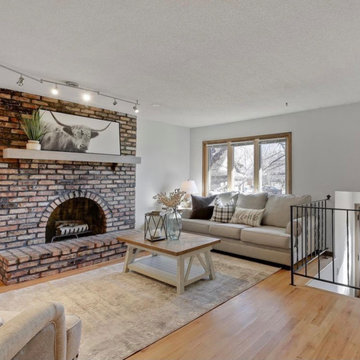
Idée de décoration pour un salon chalet de taille moyenne et fermé avec parquet clair, un poêle à bois, un manteau de cheminée en brique, aucun téléviseur, un sol marron et un mur rouge.

Tom Powel Imaging
Réalisation d'un salon urbain de taille moyenne et ouvert avec un sol en brique, une cheminée standard, un manteau de cheminée en brique, une bibliothèque ou un coin lecture, un mur rouge, aucun téléviseur et un sol rouge.
Réalisation d'un salon urbain de taille moyenne et ouvert avec un sol en brique, une cheminée standard, un manteau de cheminée en brique, une bibliothèque ou un coin lecture, un mur rouge, aucun téléviseur et un sol rouge.
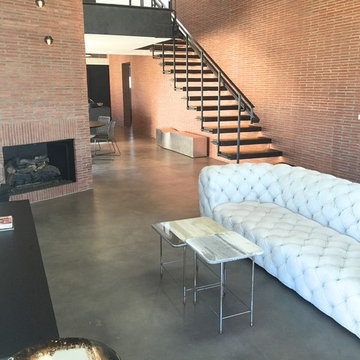
poured brand new concrete then came in and stained and sealed the concrete.
Idées déco pour un grand salon mansardé ou avec mezzanine industriel avec une salle de réception, un mur rouge, sol en béton ciré, une cheminée standard, un manteau de cheminée en brique et un sol gris.
Idées déco pour un grand salon mansardé ou avec mezzanine industriel avec une salle de réception, un mur rouge, sol en béton ciré, une cheminée standard, un manteau de cheminée en brique et un sol gris.
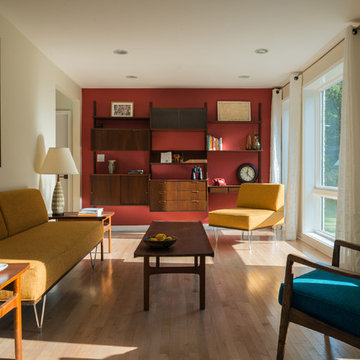
Vibrant colors in the mid-century-style living room. For information about our work, please contact info@studiombdc.com
Réalisation d'un salon vintage de taille moyenne avec un mur rouge, parquet clair, un sol beige, une cheminée standard, un manteau de cheminée en brique et aucun téléviseur.
Réalisation d'un salon vintage de taille moyenne avec un mur rouge, parquet clair, un sol beige, une cheminée standard, un manteau de cheminée en brique et aucun téléviseur.
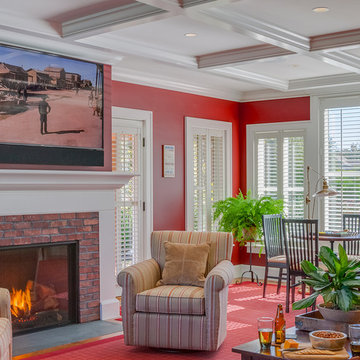
Custom coastal home on Cape Cod by Polhemus Savery DaSilva Architects Builders.
Scope Of Work: Architecture, Construction //
Photography: Brian Vanden Brink //
Living room and fireplace
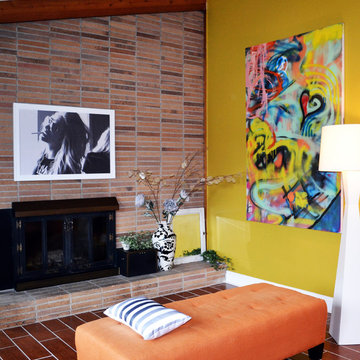
Cette image montre un salon vintage de taille moyenne et ouvert avec un mur rouge, un sol en brique, une cheminée standard, une salle de réception, un manteau de cheminée en brique, aucun téléviseur et un sol rouge.
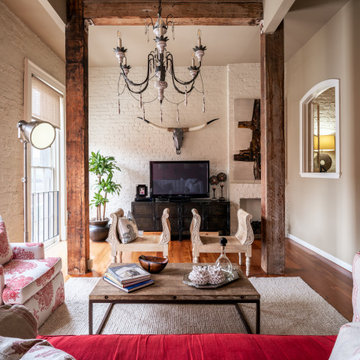
Living room of historic building in New Orleans. Beautiful view overlooking the Warehouse District.
Réalisation d'un petit salon mansardé ou avec mezzanine bohème avec un mur rouge, un sol en bois brun, une cheminée d'angle, un manteau de cheminée en brique, un téléviseur indépendant et un sol marron.
Réalisation d'un petit salon mansardé ou avec mezzanine bohème avec un mur rouge, un sol en bois brun, une cheminée d'angle, un manteau de cheminée en brique, un téléviseur indépendant et un sol marron.

Keeping within the original footprint, the cased openings between the living room and dining room were widened to create better flow. Low built-in bookshelves were added below the windows in the living room, as well as full-height bookshelves in the dining room, both purposely matched to fit the home’s original 1920’s architecture. The wood flooring was matched and re-finished throughout the home to seamlessly blend the rooms and make the space look larger. In addition to the interior remodel, the home’s exterior received a new facelift with a fresh coat of paint and repairs to the existing siding.
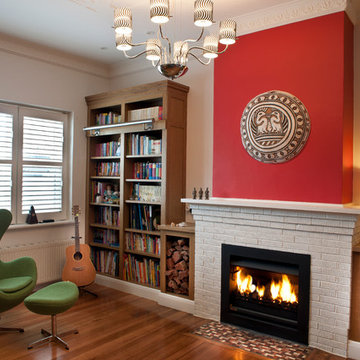
Réalisation d'un salon tradition fermé avec une bibliothèque ou un coin lecture, un mur rouge, un sol en bois brun, une cheminée standard, un manteau de cheminée en brique et aucun téléviseur.
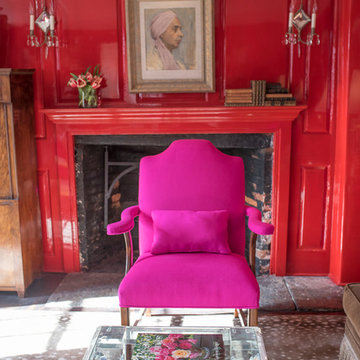
Jennifer Cardinal Photography LLC
Idée de décoration pour un grand salon bohème fermé avec une bibliothèque ou un coin lecture, un mur rouge, parquet foncé, aucun téléviseur, un sol marron, une cheminée standard et un manteau de cheminée en brique.
Idée de décoration pour un grand salon bohème fermé avec une bibliothèque ou un coin lecture, un mur rouge, parquet foncé, aucun téléviseur, un sol marron, une cheminée standard et un manteau de cheminée en brique.
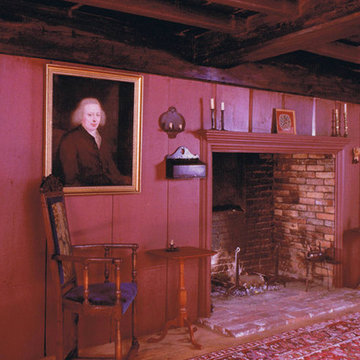
Cette photo montre un grand salon ouvert avec une salle de réception, un mur rouge, un sol en bois brun, une cheminée standard, un manteau de cheminée en brique et aucun téléviseur.
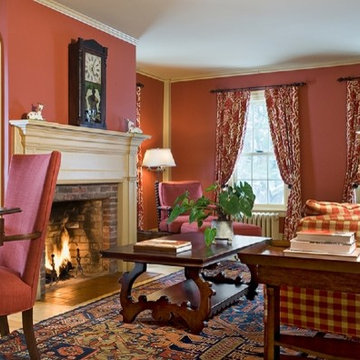
Photography by Rob Karosis
Aménagement d'un très grand salon éclectique fermé avec une bibliothèque ou un coin lecture, un mur rouge, moquette, une cheminée standard, un manteau de cheminée en brique, aucun téléviseur et un sol multicolore.
Aménagement d'un très grand salon éclectique fermé avec une bibliothèque ou un coin lecture, un mur rouge, moquette, une cheminée standard, un manteau de cheminée en brique, aucun téléviseur et un sol multicolore.
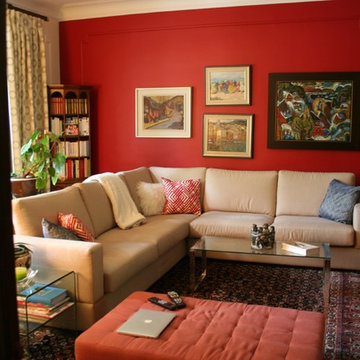
Exemple d'un salon éclectique de taille moyenne et ouvert avec une salle de réception, un téléviseur d'angle, un mur rouge, un sol en bois brun, une cheminée d'angle et un manteau de cheminée en brique.
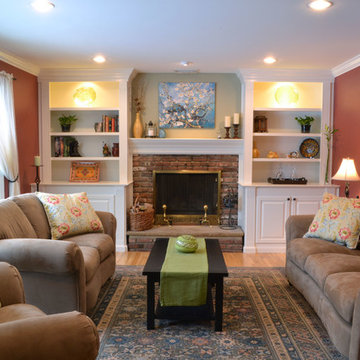
Our clients requested we come up with a way to add a focal point to their livingroom. We got to work by adding recessed lighting and custom designed bookcases to the space. We accented the wall space above the new mantle with a different wall color and finished my adding new base and crown molding throughout.
Moldings and cabinetry by: JL Molding Design
Photo: Courtesy of Ben Eckhard
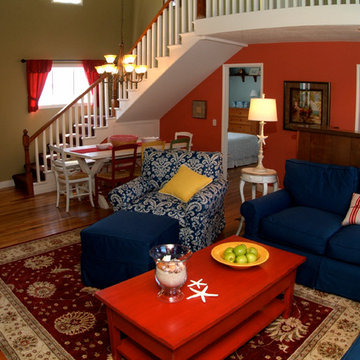
Exemple d'un salon bord de mer de taille moyenne et ouvert avec une salle de réception, un mur rouge, parquet foncé, une cheminée standard, un manteau de cheminée en brique, aucun téléviseur et un sol marron.
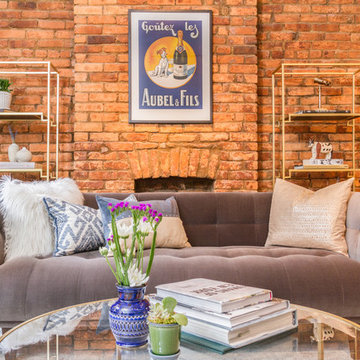
Cette photo montre un salon scandinave de taille moyenne et ouvert avec une salle de réception, un mur rouge, un sol en bois brun, une cheminée standard, un manteau de cheminée en brique, aucun téléviseur et un sol marron.
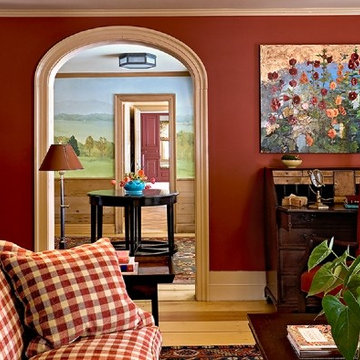
Photography by Rob Karosis
Idée de décoration pour un très grand salon bohème fermé avec une bibliothèque ou un coin lecture, un mur rouge, parquet clair, aucun téléviseur, une cheminée standard, un manteau de cheminée en brique et un sol marron.
Idée de décoration pour un très grand salon bohème fermé avec une bibliothèque ou un coin lecture, un mur rouge, parquet clair, aucun téléviseur, une cheminée standard, un manteau de cheminée en brique et un sol marron.
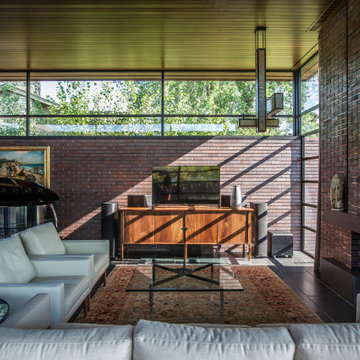
A tea pot, being a vessel, is defined by the space it contains, it is not the tea pot that is important, but the space.
Crispin Sartwell
Located on a lake outside of Milwaukee, the Vessel House is the culmination of an intense 5 year collaboration with our client and multiple local craftsmen focused on the creation of a modern analogue to the Usonian Home.
As with most residential work, this home is a direct reflection of it’s owner, a highly educated art collector with a passion for music, fine furniture, and architecture. His interest in authenticity drove the material selections such as masonry, copper, and white oak, as well as the need for traditional methods of construction.
The initial diagram of the house involved a collection of embedded walls that emerge from the site and create spaces between them, which are covered with a series of floating rooves. The windows provide natural light on three sides of the house as a band of clerestories, transforming to a floor to ceiling ribbon of glass on the lakeside.
The Vessel House functions as a gallery for the owner’s art, motorcycles, Tiffany lamps, and vintage musical instruments – offering spaces to exhibit, store, and listen. These gallery nodes overlap with the typical house program of kitchen, dining, living, and bedroom, creating dynamic zones of transition and rooms that serve dual purposes allowing guests to relax in a museum setting.
Through it’s materiality, connection to nature, and open planning, the Vessel House continues many of the Usonian principles Wright advocated for.
Overview
Oconomowoc, WI
Completion Date
August 2015
Services
Architecture, Interior Design, Landscape Architecture
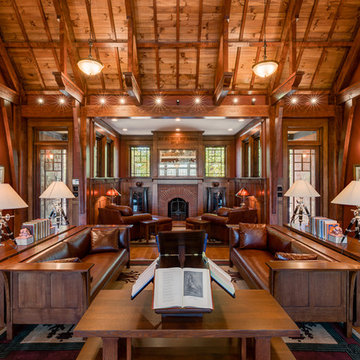
Photos by www.meechan.com
Cette photo montre un salon craftsman avec un mur rouge, un sol en bois brun, une cheminée standard, un manteau de cheminée en brique et un sol marron.
Cette photo montre un salon craftsman avec un mur rouge, un sol en bois brun, une cheminée standard, un manteau de cheminée en brique et un sol marron.

Cette image montre un salon traditionnel de taille moyenne et ouvert avec une cheminée standard, une salle de réception, un mur rouge, un sol en ardoise, un manteau de cheminée en brique, aucun téléviseur et un sol gris.
Idées déco de salons avec un mur rouge et un manteau de cheminée en brique
1