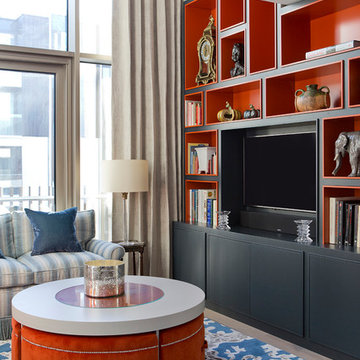Idées déco de salons avec un mur rouge et un téléviseur
Trier par :
Budget
Trier par:Populaires du jour
1 - 20 sur 681 photos
1 sur 3
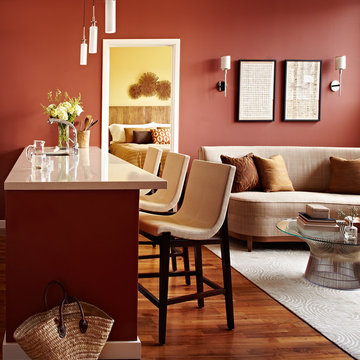
Cette photo montre un petit salon tendance avec un bar de salon, un mur rouge, un sol en bois brun et un téléviseur fixé au mur.

Photography-Hedrich Blessing
Glass House:
The design objective was to build a house for my wife and three kids, looking forward in terms of how people live today. To experiment with transparency and reflectivity, removing borders and edges from outside to inside the house, and to really depict “flowing and endless space”. To construct a house that is smart and efficient in terms of construction and energy, both in terms of the building and the user. To tell a story of how the house is built in terms of the constructability, structure and enclosure, with the nod to Japanese wood construction in the method in which the concrete beams support the steel beams; and in terms of how the entire house is enveloped in glass as if it was poured over the bones to make it skin tight. To engineer the house to be a smart house that not only looks modern, but acts modern; every aspect of user control is simplified to a digital touch button, whether lights, shades/blinds, HVAC, communication/audio/video, or security. To develop a planning module based on a 16 foot square room size and a 8 foot wide connector called an interstitial space for hallways, bathrooms, stairs and mechanical, which keeps the rooms pure and uncluttered. The base of the interstitial spaces also become skylights for the basement gallery.
This house is all about flexibility; the family room, was a nursery when the kids were infants, is a craft and media room now, and will be a family room when the time is right. Our rooms are all based on a 16’x16’ (4.8mx4.8m) module, so a bedroom, a kitchen, and a dining room are the same size and functions can easily change; only the furniture and the attitude needs to change.
The house is 5,500 SF (550 SM)of livable space, plus garage and basement gallery for a total of 8200 SF (820 SM). The mathematical grid of the house in the x, y and z axis also extends into the layout of the trees and hardscapes, all centered on a suburban one-acre lot.
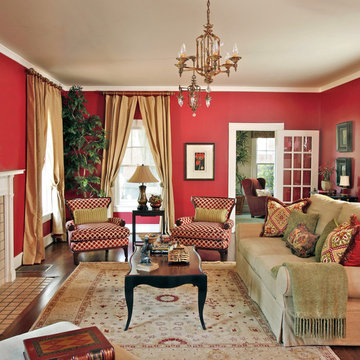
Photography by Robert Peacock.
Cette photo montre un grand salon chic fermé avec un mur rouge, un sol en bois brun, une cheminée standard, un manteau de cheminée en pierre, un téléviseur fixé au mur et canapé noir.
Cette photo montre un grand salon chic fermé avec un mur rouge, un sol en bois brun, une cheminée standard, un manteau de cheminée en pierre, un téléviseur fixé au mur et canapé noir.

Дизайнеры: Анна Пустовойтова (студия @annalenadesign) и Екатерина Ковальчук (@katepundel). Фотограф: Денис Васильев. Плитка из старого кирпича и монтаж кирпичной кладки: BrickTiles.Ru. Интерьер опубликован в журнале AD в 2018-м году (№175, август).
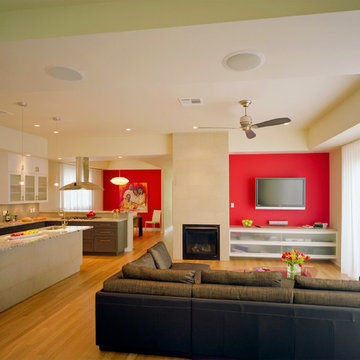
Both of these houses were on the Cool House Tour of 2008. They were newly constructed homes, designed to fit into their spot in the neighborhood and to optimize energy efficiency. They have a bit of a contemporary edge to them while maintaining a certain warmth and "homey-ness".
Project Design by Mark Lind
Project Management by Jay Gammell
Phtography by Greg Hursley in 2008
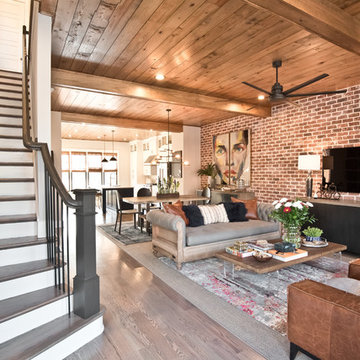
Cette photo montre un salon industriel ouvert avec un mur rouge, parquet clair, un téléviseur fixé au mur et un sol beige.

Диван в центре гостиной отлично зонирует пространство. При этом не Делает его невероятно уютным.
Aménagement d'un salon industriel de taille moyenne et ouvert avec une salle de réception, un mur rouge, parquet foncé, un téléviseur indépendant, un sol marron et un mur en parement de brique.
Aménagement d'un salon industriel de taille moyenne et ouvert avec une salle de réception, un mur rouge, parquet foncé, un téléviseur indépendant, un sol marron et un mur en parement de brique.
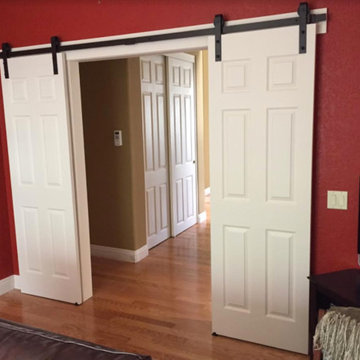
Idées déco pour un salon campagne de taille moyenne et fermé avec un mur rouge, un sol en bois brun, aucune cheminée, un téléviseur indépendant et un sol marron.
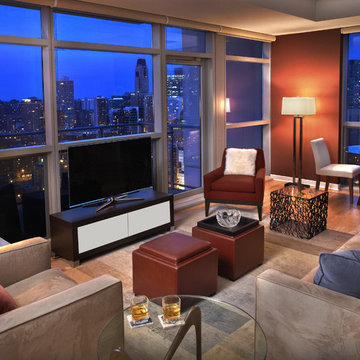
Living Room with beautiful panoramic views of the Chicago skyline
Cette image montre un grand salon minimaliste avec un mur rouge et un téléviseur indépendant.
Cette image montre un grand salon minimaliste avec un mur rouge et un téléviseur indépendant.
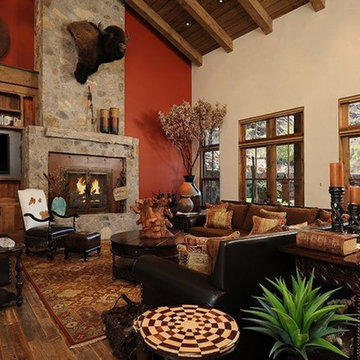
Cette photo montre un grand salon sud-ouest américain ouvert avec une salle de réception, un mur rouge, parquet foncé, une cheminée standard, un manteau de cheminée en pierre et un téléviseur fixé au mur.

le canapé est légèrement décollé du mur pour laisser les portes coulissantes circuler derrière.
Exemple d'un petit salon moderne ouvert avec un mur rouge, parquet clair, une cheminée standard, un manteau de cheminée en bois, un téléviseur dissimulé, un sol beige, un plafond décaissé et boiseries.
Exemple d'un petit salon moderne ouvert avec un mur rouge, parquet clair, une cheminée standard, un manteau de cheminée en bois, un téléviseur dissimulé, un sol beige, un plafond décaissé et boiseries.

This family room space screams sophistication with the clean design and transitional look. The new 65” TV is now camouflaged behind the vertically installed black shiplap. New curtains and window shades soften the new space. Wall molding accents with wallpaper inside make for a subtle focal point. We also added a new ceiling molding feature for architectural details that will make most look up while lounging on the twin sofas. The kitchen was also not left out with the new backsplash, pendant / recessed lighting, as well as other new inclusions.
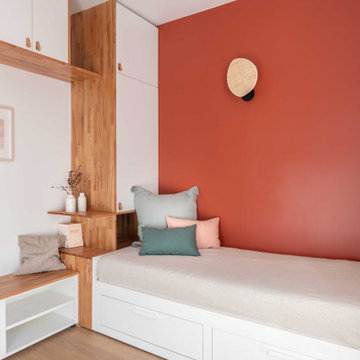
Vue Salon
Idées déco pour un petit salon contemporain fermé avec un mur rouge, parquet clair, aucune cheminée et un téléviseur fixé au mur.
Idées déco pour un petit salon contemporain fermé avec un mur rouge, parquet clair, aucune cheminée et un téléviseur fixé au mur.
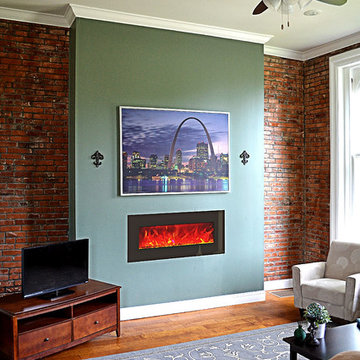
Idées déco pour un petit salon classique fermé avec une salle de réception, un mur rouge, un sol en bois brun, cheminée suspendue, un manteau de cheminée en métal, un téléviseur indépendant et un sol beige.
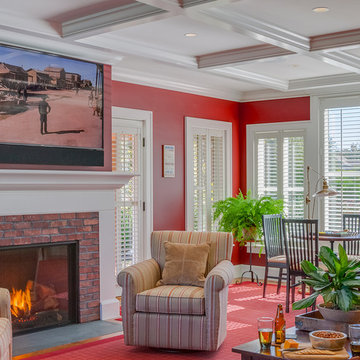
Custom coastal home on Cape Cod by Polhemus Savery DaSilva Architects Builders.
Scope Of Work: Architecture, Construction //
Photography: Brian Vanden Brink //
Living room and fireplace
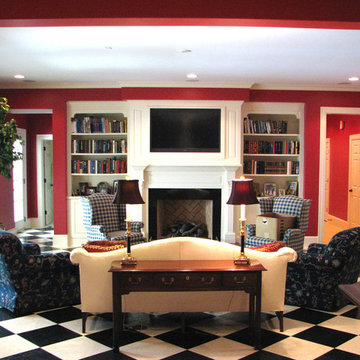
Living Room with custom build-in bookcases with fireplace with herring boned pattern and inset for television storage. Checker board cork floor.
Cette photo montre un salon chic de taille moyenne et fermé avec une salle de réception, un mur rouge, un sol en linoléum, une cheminée standard, un manteau de cheminée en bois et un téléviseur fixé au mur.
Cette photo montre un salon chic de taille moyenne et fermé avec une salle de réception, un mur rouge, un sol en linoléum, une cheminée standard, un manteau de cheminée en bois et un téléviseur fixé au mur.
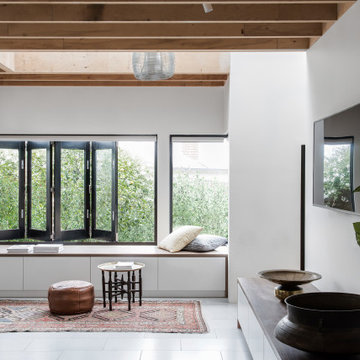
Cette photo montre un grand salon tendance avec un mur rouge, un téléviseur fixé au mur et un sol gris.
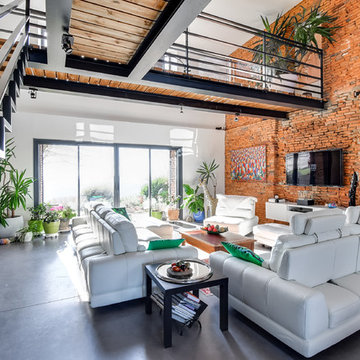
Cette image montre un très grand salon bohème ouvert avec un mur rouge, sol en béton ciré, un téléviseur fixé au mur, un sol gris, une salle de réception et aucune cheminée.
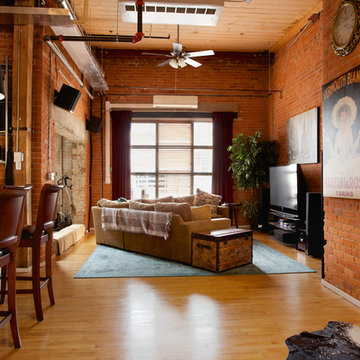
Ryan Patrick Kelly Photographs
Cette image montre un salon urbain ouvert avec un mur rouge, un sol en bois brun et un téléviseur indépendant.
Cette image montre un salon urbain ouvert avec un mur rouge, un sol en bois brun et un téléviseur indépendant.
Idées déco de salons avec un mur rouge et un téléviseur
1
