Idées déco de salons avec un mur vert et du lambris
Trier par :
Budget
Trier par:Populaires du jour
81 - 100 sur 100 photos
1 sur 3

The living room at Highgate House. An internal Crittall door and panel frames a view into the room from the hallway. Painted in a deep, moody green-blue with stone coloured ceiling and contrasting dark green joinery, the room is a grown-up cosy space.
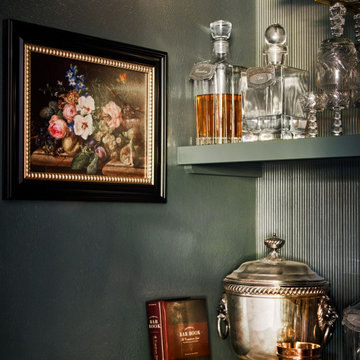
An unused closet in the hallway made space for the owners to add this moody dry bar for mixing cocktails and displaying their whisky collection. MOTIF added textured paneling to the back wall and a small pendant over the countertop. Cabinets below the countertop provide hidden storage for bar accoutrements.

Réalisation d'un salon design de taille moyenne et ouvert avec un mur vert, un sol en vinyl, aucune cheminée, un téléviseur fixé au mur, un sol marron et du lambris.
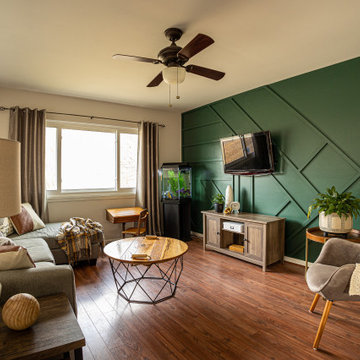
Exemple d'un salon tendance de taille moyenne et ouvert avec un mur vert, un sol en vinyl, aucune cheminée, un téléviseur fixé au mur, un sol marron et du lambris.

This Edwardian house in Redland has been refurbished from top to bottom. The 1970s decor has been replaced with a contemporary and slightly eclectic design concept. The front living room had to be completely rebuilt as the existing layout included a garage. Wall panelling has been added to the walls and the walls have been painted in Farrow and Ball Studio Green to create a timeless yes mysterious atmosphere. The false ceiling has been removed to reveal the original ceiling pattern which has been painted with gold paint. All sash windows have been replaced with timber double glazed sash windows.
An in built media wall complements the wall panelling.
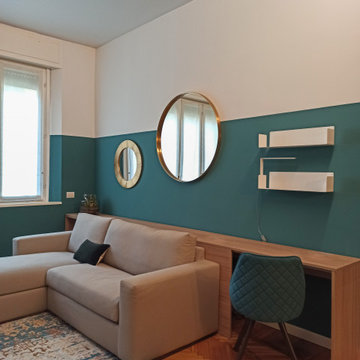
Dettaglio del salotto dopo i lavori di restyling. In primo piano il divano in tessuto grigio contrasta perfettamente la parete verde petrolio rivestita da due specchi circolari in metallo dorato.
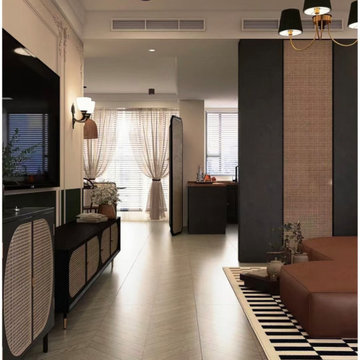
This project is a customer case located in Manila, the Philippines. The client's residence is a 95-square-meter apartment. The overall interior design style chosen by the client is a fusion of Nanyang and French vintage styles, combining retro elegance. The entire home features a color palette of charcoal gray, ink green, and brown coffee, creating a unique and exotic ambiance.
The client desired suitable pendant lights for the living room, dining area, and hallway, and based on their preferences, we selected pendant lights made from bamboo and rattan materials for the open kitchen and hallway. French vintage pendant lights were chosen for the living room. Upon receiving the products, the client expressed complete satisfaction, as these lighting fixtures perfectly matched their requirements.
I am sharing this case with everyone in the hope that it provides inspiration and ideas for your own interior decoration projects.
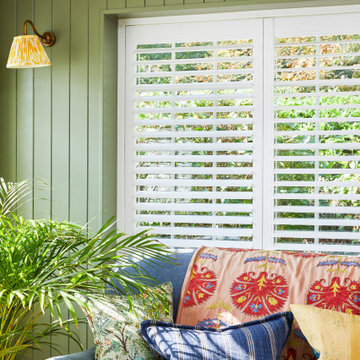
Shutters are perfect for windows in rooms that get a lot of light, such as south-facing garden rooms. They offer total mastery over the light levels, by a simple tilt of a louvre, keeping the bright summer sun at bay.
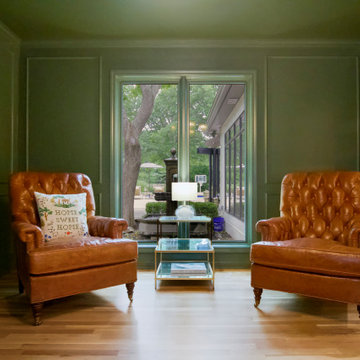
Aménagement d'un salon avec une bibliothèque ou un coin lecture, un mur vert, parquet clair et du lambris.
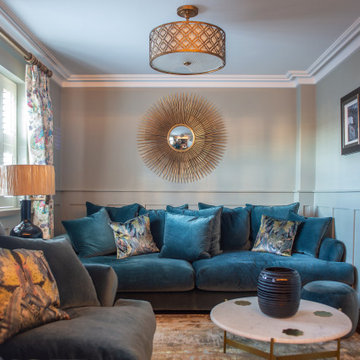
Cette photo montre un petit salon chic fermé avec une salle de réception, un mur vert, parquet en bambou, cheminée suspendue, un téléviseur encastré, un sol marron, du lambris et éclairage.
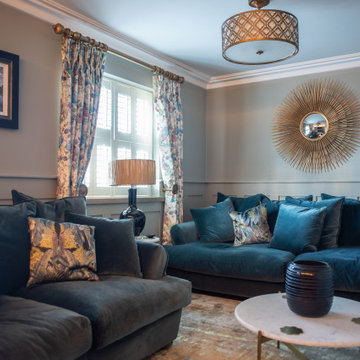
Cette image montre un petit salon traditionnel fermé avec une salle de réception, un mur vert, parquet en bambou, cheminée suspendue, un téléviseur encastré, un sol marron, du lambris et éclairage.
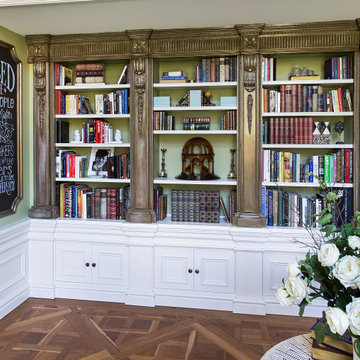
A mixture of bespoke cabinetry, fibrous plasterwork, painted finishes and custom artwork.
Idées déco pour un très grand salon ouvert avec une bibliothèque ou un coin lecture, un mur vert, parquet foncé, un sol marron et du lambris.
Idées déco pour un très grand salon ouvert avec une bibliothèque ou un coin lecture, un mur vert, parquet foncé, un sol marron et du lambris.
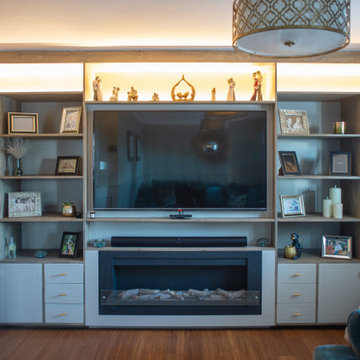
Idée de décoration pour un petit salon tradition fermé avec une salle de réception, un mur vert, parquet en bambou, cheminée suspendue, un téléviseur encastré, un sol marron, du lambris et éclairage.
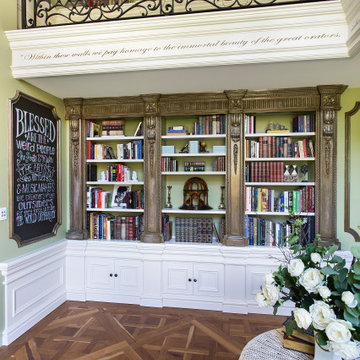
Cette photo montre un très grand salon ouvert avec une bibliothèque ou un coin lecture, un mur vert, parquet foncé, un sol marron et du lambris.
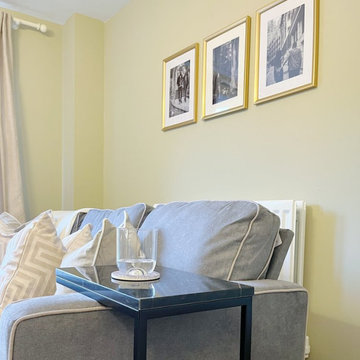
Cette photo montre un salon rétro de taille moyenne et ouvert avec un mur vert, moquette, aucune cheminée, un téléviseur fixé au mur et du lambris.
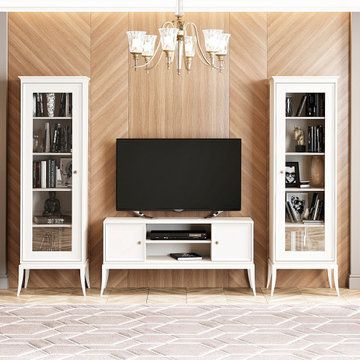
Réalisation d'un salon tradition de taille moyenne avec un mur vert, parquet clair, un téléviseur indépendant, un sol multicolore et du lambris.
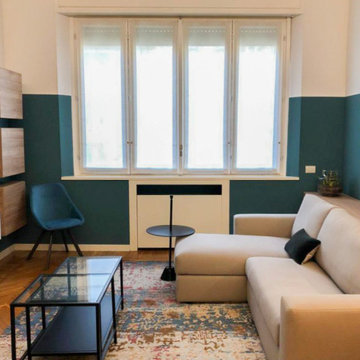
Dettaglio del salotto dopo i lavori di restyling. Il tappeto colorato ricopre il parquet a spina italiana su cui sono poggiati due tavolini in ferro nero dal design minimal.
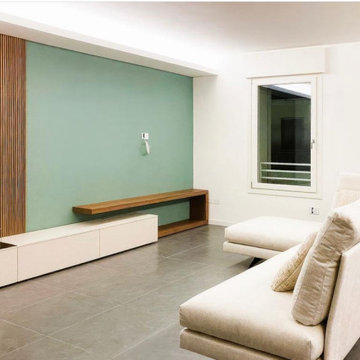
Matteo mi ha contattata per rinnovare il suo appartamento. Modernità, relax, momenti con amici sono le richieste principali.
Per creare un ambiente rilassante, dall'aspetto leggero e naturale, ho ricorso a diverse strategie. La scelta del colore e dei materiali, in particolare, sono fondamentali.
Guardate come cambia l'aspetto di questa sala da prima a dopo.
→ Less is more - pochi oggetti e funzionali. Tendiamo a riempire i nostri ambienti, ma questo porta inevitabilmente ad ambienti troppo densi. Abbiamo lasciato le pareti libere da mensole e la leggerezza è arrivata da sola.
→ Divano e mobile tv bianchi - linee pulite, minimaliste. Pochi colori riescono a tenere ordine come il bianco.
→ Parete verde salvia - Non è vero che l'eleganza si veste solo in bianco e nero: la parete color verde salvia dona un tono rilassato all'ambiente e, assieme alla boiserie, richiama la natura e crea armonia.
Voi cosa ne pensate? Vi piace questa trasformazione?
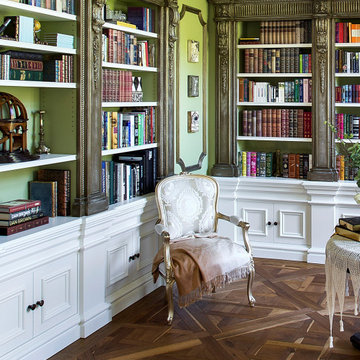
Cette photo montre un très grand salon ouvert avec une bibliothèque ou un coin lecture, un mur vert, parquet foncé, un sol marron et du lambris.
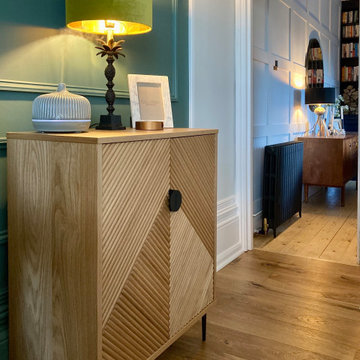
We were asked to put together designs for this beautiful Georgian mill, our client specifically asked for help with bold colour schemes and quirky accessories to style the space. We provided most of the furniture fixtures and fittings and designed the panelling and lighting elements.
Idées déco de salons avec un mur vert et du lambris
5