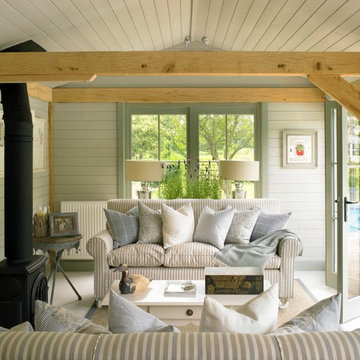Idées déco de salons avec un mur vert et éclairage
Trier par :
Budget
Trier par:Populaires du jour
1 - 20 sur 260 photos
1 sur 3

Cette photo montre un salon montagne avec un mur vert et éclairage.
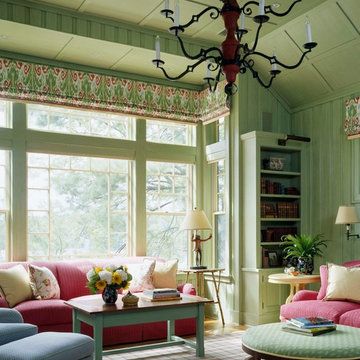
Living Room
Photo by Sam Grey
Cette image montre un salon traditionnel de taille moyenne et fermé avec un mur vert, une salle de réception, un sol en bois brun, un sol beige et éclairage.
Cette image montre un salon traditionnel de taille moyenne et fermé avec un mur vert, une salle de réception, un sol en bois brun, un sol beige et éclairage.

The destination : the great Room with white washed barn wood planks on the ceiling and rough hewn cross ties. Photo: Fred Golden
Exemple d'un grand salon nature ouvert avec un mur vert, une cheminée standard, un manteau de cheminée en pierre et éclairage.
Exemple d'un grand salon nature ouvert avec un mur vert, une cheminée standard, un manteau de cheminée en pierre et éclairage.
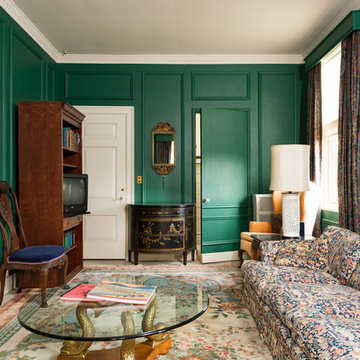
Brandon Schuster Photography
Inspiration pour un salon victorien fermé avec un mur vert, une cheminée standard et éclairage.
Inspiration pour un salon victorien fermé avec un mur vert, une cheminée standard et éclairage.
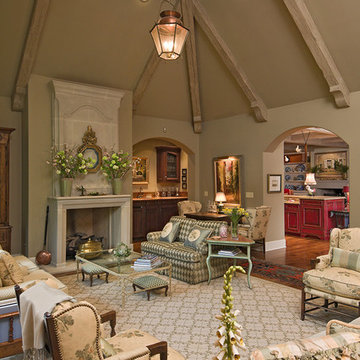
Custom Cottage/Great Room
Inspiration pour un grand salon traditionnel fermé avec un mur vert, une cheminée standard et éclairage.
Inspiration pour un grand salon traditionnel fermé avec un mur vert, une cheminée standard et éclairage.
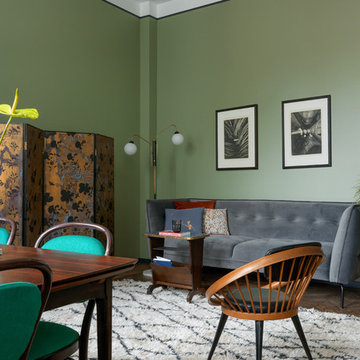
Aménagement d'un salon éclectique ouvert avec un mur vert, un sol en bois brun, un sol marron, une salle de réception et éclairage.
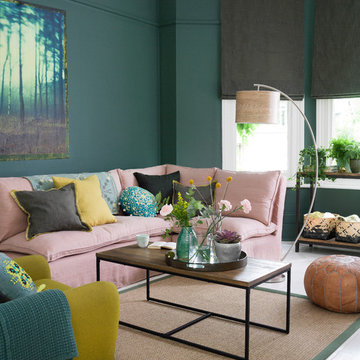
Simon Whitmore
Aménagement d'un salon contemporain avec un mur vert, parquet peint, un sol blanc et éclairage.
Aménagement d'un salon contemporain avec un mur vert, parquet peint, un sol blanc et éclairage.
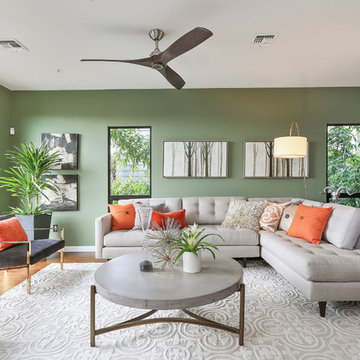
Cette photo montre un salon chic ouvert avec une salle de réception, un mur vert, un sol en bois brun, un sol marron et éclairage.
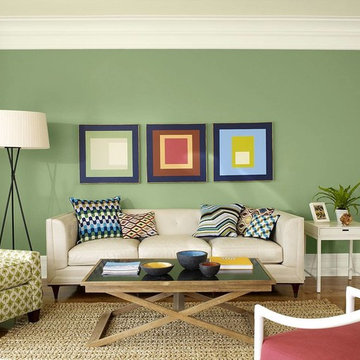
Aménagement d'un salon classique de taille moyenne et ouvert avec une salle de réception, un mur vert, parquet foncé, aucune cheminée et éclairage.

Gacek Design Group - City Living on the Hudson - Living space; Halkin Mason Photography, LLC
Inspiration pour un salon design ouvert avec un mur vert, parquet foncé, un sol noir et éclairage.
Inspiration pour un salon design ouvert avec un mur vert, parquet foncé, un sol noir et éclairage.

The design narrative focused on natural materials using a calm colour scheme inspired by Nordic living. The use of dark walnut wood across the floors and with kitchen units made the kitchen flow with the living space well and blend in rather than stand out. The Verde Alpi marble used on the worktops, the island and the bespoke fireplace surrounds complements the dark wooden kitchen units as well as the copper boiling tap and ovens, serving as a nod to nature and connecting the space with the outside. The same shade of Little Greene paint has been used throughout the house to bring continuity, even on the living room ceiling to close the space in and make it cosy. The hallway mural called Scoop by Hovia added the finishing touch to reflect the originally aimed grandeur of the traditional Victorian townhouse.

Liadesign
Aménagement d'un salon contemporain de taille moyenne et ouvert avec une bibliothèque ou un coin lecture, un mur vert, un sol en linoléum, un téléviseur encastré, un sol gris et éclairage.
Aménagement d'un salon contemporain de taille moyenne et ouvert avec une bibliothèque ou un coin lecture, un mur vert, un sol en linoléum, un téléviseur encastré, un sol gris et éclairage.
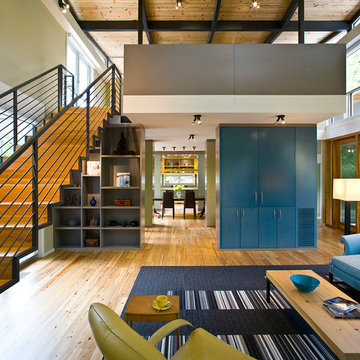
Sleek staircase and beams counterbalance the warmth of the reclaimed hardwood floors.
Idée de décoration pour un salon design de taille moyenne et ouvert avec un mur vert, aucun téléviseur, parquet clair, aucune cheminée, un sol beige et éclairage.
Idée de décoration pour un salon design de taille moyenne et ouvert avec un mur vert, aucun téléviseur, parquet clair, aucune cheminée, un sol beige et éclairage.
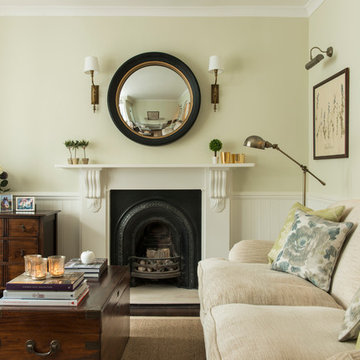
We sanded down the original hardwood floorboards throughout the property and added a lovely rich dark stain, making it both chic and cosy. The tongue and groove panelling really adds to the cosy cottage feel of the space. We replaced the fireplace hearth with warm limestone - both fresh and light. The furniture is mostly antiques. We opened up the wall between the living room and kitchen and created an archway with double pocket doors.
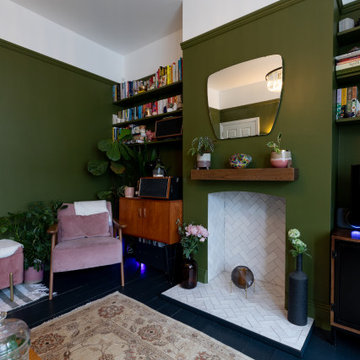
The fireplace with all the decorative elements, and harmonious colours adds to the warmth of the space. Renovation by Absolute Project Management
Idée de décoration pour un salon design de taille moyenne et fermé avec une bibliothèque ou un coin lecture, un mur vert, un téléviseur indépendant et éclairage.
Idée de décoration pour un salon design de taille moyenne et fermé avec une bibliothèque ou un coin lecture, un mur vert, un téléviseur indépendant et éclairage.
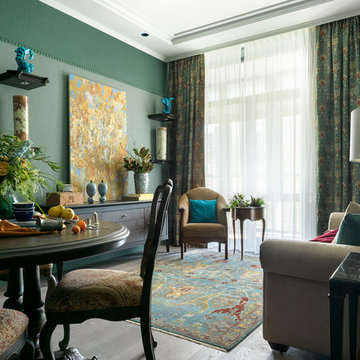
Один из реализованных нами проектов – кухня Häcker Bristol. Рамочные фасады произведены из массива ясеня и сверху покрыты матовым лаком цвета бархатный синий. Верхний ряд шкафов визуально облегчен за счет стеклянных вставок. Столешница изготовлена из ламината в контрастном оттенке Саленто серо-бежевый. Чтобы избежать лишних акцентов, мойку и смеситель подобрали в тон рабочей поверхности. Вся бытовая техника, за исключением духового шкафа, встроена в шкафы с глухими фасадами. Для удобства пользования рабочей поверхностью в нижние панели навесные шкафов встроены LED-светильники. Данная модель спроектирована для помещения, объединившего в себе несколько функциональных зон: столовую, гостиную и кухню. Дизайнер проекта – Ольга Тищенко.
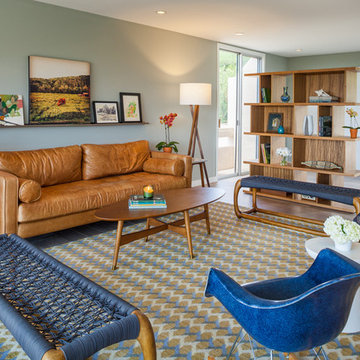
Photo: James Stewart
Cette photo montre un salon rétro ouvert et de taille moyenne avec aucun téléviseur, un sol en carrelage de porcelaine, un mur vert et éclairage.
Cette photo montre un salon rétro ouvert et de taille moyenne avec aucun téléviseur, un sol en carrelage de porcelaine, un mur vert et éclairage.
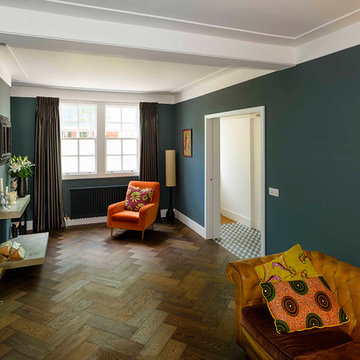
Dark stained oak herringbone floor, hand finished in a hard wax oil. The client wanted the colour of walnut on an oak board.
The oversize herringbone block works well in a contemporary living space.
All the blocks are engineered, bevel edged, tongue and grooved on all 4 sides. Compatible with under floor heating.
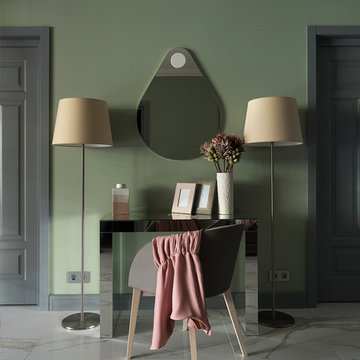
Idée de décoration pour un salon design avec un mur vert, un sol gris et éclairage.
Idées déco de salons avec un mur vert et éclairage
1
