Idées déco de salons avec un mur vert et moquette
Trier par :
Budget
Trier par:Populaires du jour
121 - 140 sur 1 078 photos
1 sur 3
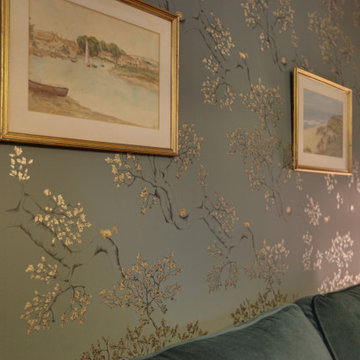
The luxurious lounge comes snug for martinis and watching films. In succulent Green and gold.
Needed to house the beautiful Edwardian Doll's house and have a space for entertainment.
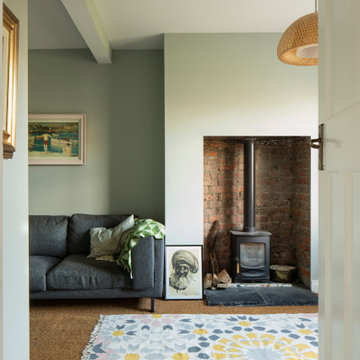
Inspiration pour un petit salon design fermé avec une bibliothèque ou un coin lecture, un mur vert, moquette, un poêle à bois, un manteau de cheminée en brique et un sol marron.
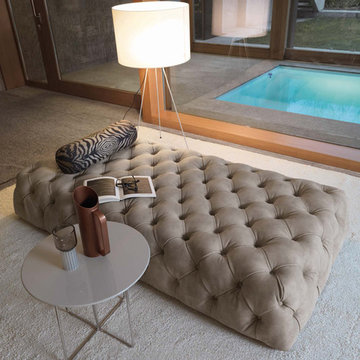
- ROLLKING CHAISE LOUNGE. Rollking consists of padded elements embellished by capitonné machining, totally handcrafted, contemporary the backrest in roll that can be freely moved, for a personalized comfort. The structure is of wood, padded with polyurethane with differentiated density and is coated with a protective tissue coupled. The cover, in fabric and leather, is not removable.
88''5/8W x 49''1/4D x 15''3/8H.
Other Widths: 72''7/8 - 104''3/8.
Back cushions: D. 7''7/8 x 23''5/8.
Cushions: 23''5/8 x 23''5/8.
http://ow.ly/3z4hwJ
- DABLIU IN COFFEE TABLE. The collection features a slim and elegant, tubular metal cross-structure in the polished silver or matt titanium finish. Gloss lacquered circular tops with shaped edges.
Ø47''1/4 x 13''3/4H Base width: 28''.
Ø35''3/8 x 13''3/4H Base width: 18''1/2.
Ø19''5/8 x 17''3/8H Base width: 11''7/8.
http://ow.ly/3z4gMn
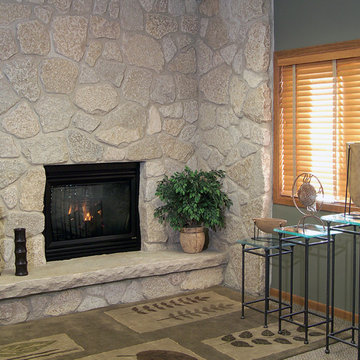
This fireplace uses Buechel Stone's Byron River Rock with a Fond du Lac Cut Stone hearth. Click on the tags to see more at www.buechelstone.com/shoppingcart/products/Byron-River-Ro... and/or www.buechelstone.com/shoppingcart/products/Fond-du-Lac-Cu...
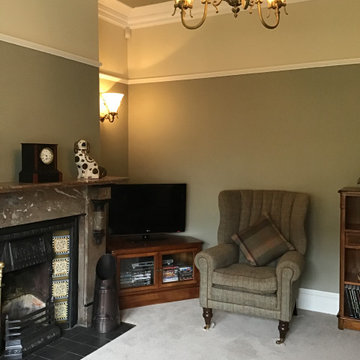
A new stain proof carpet was fitted ensuring the family dog was allowed in to the lounge.
Cette photo montre un salon nature de taille moyenne et fermé avec une salle de réception, un mur vert, moquette, une cheminée standard, un manteau de cheminée en pierre, un téléviseur indépendant et un sol beige.
Cette photo montre un salon nature de taille moyenne et fermé avec une salle de réception, un mur vert, moquette, une cheminée standard, un manteau de cheminée en pierre, un téléviseur indépendant et un sol beige.
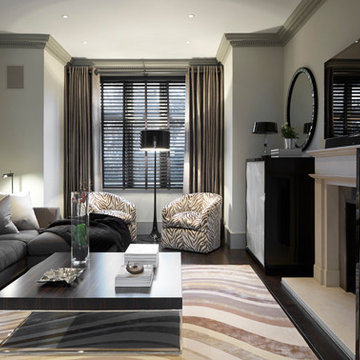
Photo's taken by Tim Mercer
Cette image montre un salon minimaliste de taille moyenne et ouvert avec un mur vert, moquette, une cheminée standard, un manteau de cheminée en pierre et un téléviseur indépendant.
Cette image montre un salon minimaliste de taille moyenne et ouvert avec un mur vert, moquette, une cheminée standard, un manteau de cheminée en pierre et un téléviseur indépendant.
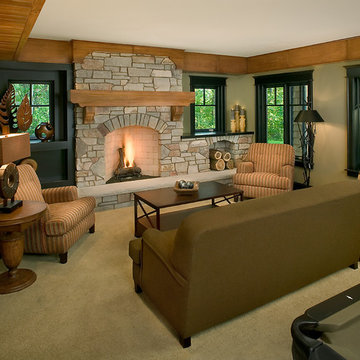
Inspired by historic homes in America’s grand old neighborhoods, the Wainsborough combines the rich character and architectural craftsmanship of the past with contemporary conveniences. Perfect for today’s busy lifestyles, the home is the perfect blend of past and present. Touches of the ever-popular Shingle Style – from the cedar lap siding to the pitched roof – imbue the home with all-American charm without sacrificing modern convenience.
Exterior highlights include stone detailing, multiple entries, transom windows and arched doorways. Inside, the home features a livable open floor plan as well as 10-foot ceilings. The kitchen, dining room and family room flow together, with a large fireplace and an inviting nearby deck. A children’s wing over the garage, a luxurious master suite and adaptable design elements give the floor plan the flexibility to adapt as a family’s needs change. “Right-size” rooms live large, but feel cozy. While the floor plan reflects a casual, family-friendly lifestyle, craftsmanship throughout includes interesting nooks and window seats, all hallmarks of the past.
The main level includes a kitchen with a timeless character and architectural flair. Designed to function as a modern gathering room reflecting the trend toward the kitchen serving as the heart of the home, it features raised panel, hand-finished cabinetry and hidden, state-of-the-art appliances. Form is as important as function, with a central square-shaped island serving as a both entertaining and workspace. Custom-designed features include a pull-out bookshelf for cookbooks as well as a pull-out table for extra seating. Other first-floor highlights include a dining area with a bay window, a welcoming hearth room with fireplace, a convenient office and a handy family mud room near the side entrance. A music room off the great room adds an elegant touch to this otherwise comfortable, casual home.
Upstairs, a large master suite and master bath ensures privacy. Three additional children’s bedrooms are located in a separate wing over the garage. The lower level features a large family room and adjacent home theater, a guest room and bath and a convenient wine and wet bar.

This Edwardian house in Redland has been refurbished from top to bottom. The 1970s decor has been replaced with a contemporary and slightly eclectic design concept. The front living room had to be completely rebuilt as the existing layout included a garage. Wall panelling has been added to the walls and the walls have been painted in Farrow and Ball Studio Green to create a timeless yes mysterious atmosphere. The false ceiling has been removed to reveal the original ceiling pattern which has been painted with gold paint. All sash windows have been replaced with timber double glazed sash windows.
An in built media wall complements the wall panelling.
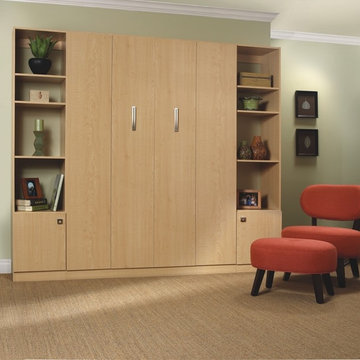
Murphy beds are real beds with real bed comfort. We offer a large selction of designs, sizes and endless options for finishes and colors.
Réalisation d'un salon design de taille moyenne et fermé avec une salle de réception, un mur vert et moquette.
Réalisation d'un salon design de taille moyenne et fermé avec une salle de réception, un mur vert et moquette.
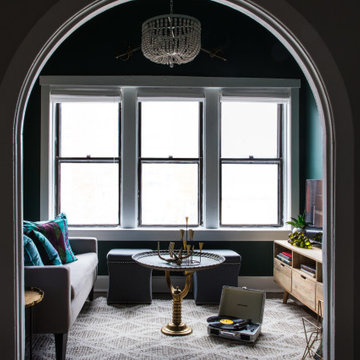
Idée de décoration pour un salon bohème de taille moyenne et fermé avec une bibliothèque ou un coin lecture, un mur vert, moquette, un téléviseur indépendant et un sol gris.
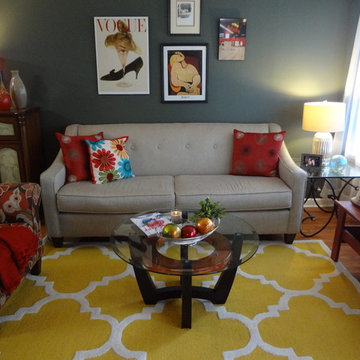
After photo of a family room redesign by Debbie Correale, Redesign Right, LLC, West Chester, PA
Idée de décoration pour un petit salon bohème fermé avec une salle de réception, un mur vert, moquette, aucune cheminée et aucun téléviseur.
Idée de décoration pour un petit salon bohème fermé avec une salle de réception, un mur vert, moquette, aucune cheminée et aucun téléviseur.
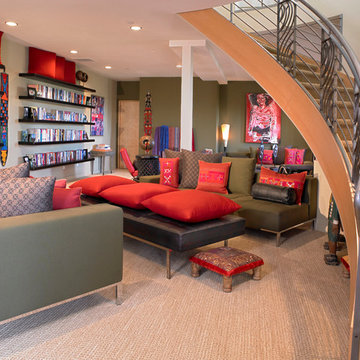
monika hilleary: light dance
Idées déco pour un salon contemporain avec une bibliothèque ou un coin lecture, un mur vert et moquette.
Idées déco pour un salon contemporain avec une bibliothèque ou un coin lecture, un mur vert et moquette.
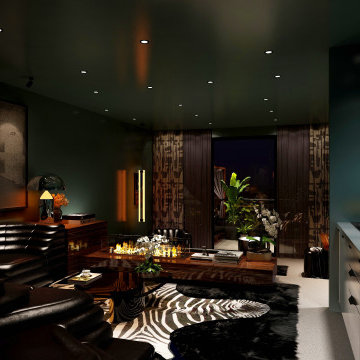
This versatile space effortlessly transition from a serene bedroom oasis to the ultimate party pad. The glossy green walls and ceiling create an ambience that's both captivating and cozy, while the plush carpet invites you to sink in and unwind. With Macassar custom joinery and a welcoming open fireplace, this place is the epitome of stylish comfort.
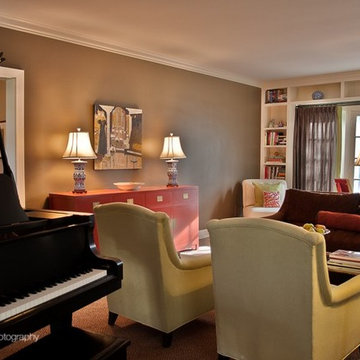
In this living room, the client was looking to create a semi-formal space where she could entertain friends and also read a good book. We used the red Asian-inspired buffet table to visually pop against the moss-colored walls. The moss-colored window treatments are trimmed in chartreuse to make them stand out, and the brown couch exudes warmth.
Klug Photography
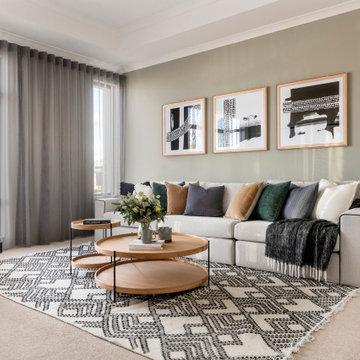
Cosy Modern Living Room at the Vienna Display Home in Byford
Réalisation d'un salon design avec un mur vert, moquette et un sol beige.
Réalisation d'un salon design avec un mur vert, moquette et un sol beige.
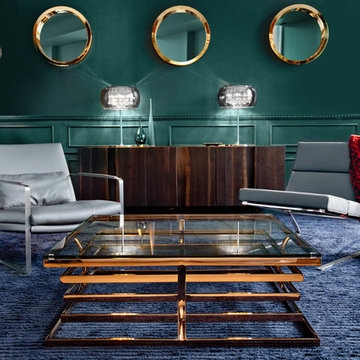
Idée de décoration pour un grand salon minimaliste fermé avec une salle de réception, un mur vert, moquette, aucune cheminée et aucun téléviseur.
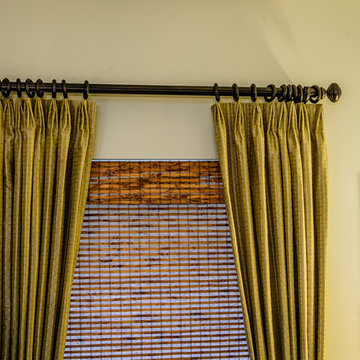
These draperies are classic Euro-pleat's on rings with a woven wood blind.
Garen T Photography
Aménagement d'un salon classique de taille moyenne et ouvert avec une salle de réception, un mur vert, moquette, aucune cheminée et aucun téléviseur.
Aménagement d'un salon classique de taille moyenne et ouvert avec une salle de réception, un mur vert, moquette, aucune cheminée et aucun téléviseur.
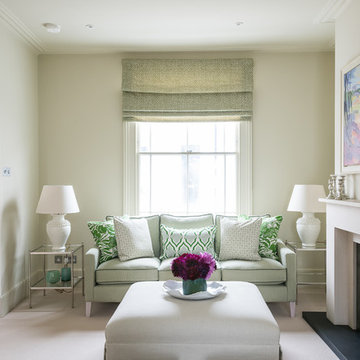
Another look at the living room. The lime-coloured couch reminds of the large Victorian antique upholstery couches, while also falling into the contemporary-modern theme of the place.
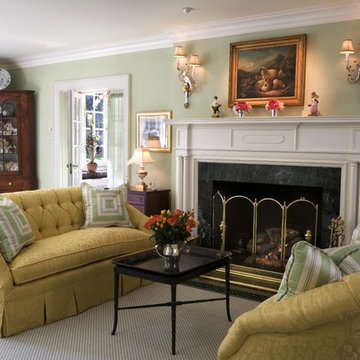
Main Line Philadelphia Living Room features custom fireplace Mantel, Antiques and Fine Art
Aménagement d'un grand salon classique ouvert avec une salle de réception, un mur vert, moquette, une cheminée standard et un manteau de cheminée en pierre.
Aménagement d'un grand salon classique ouvert avec une salle de réception, un mur vert, moquette, une cheminée standard et un manteau de cheminée en pierre.
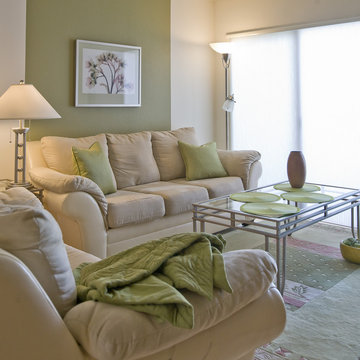
This condo began with the wool rug in green and white with touches of rose.
Réalisation d'un salon tradition de taille moyenne et fermé avec un mur vert, une salle de réception, moquette, aucune cheminée et aucun téléviseur.
Réalisation d'un salon tradition de taille moyenne et fermé avec un mur vert, une salle de réception, moquette, aucune cheminée et aucun téléviseur.
Idées déco de salons avec un mur vert et moquette
7