Idées déco de salons avec un mur vert et poutres apparentes
Trier par :
Budget
Trier par:Populaires du jour
41 - 60 sur 134 photos
1 sur 3
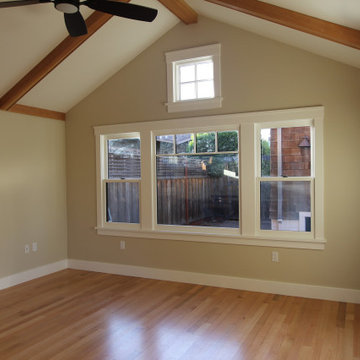
Réalisation d'un petit salon craftsman ouvert avec un mur vert, parquet clair, un sol marron et poutres apparentes.
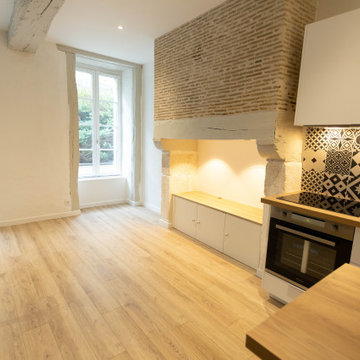
Inspiration pour un salon beige et blanc minimaliste en bois ouvert avec un mur vert, sol en stratifié et poutres apparentes.
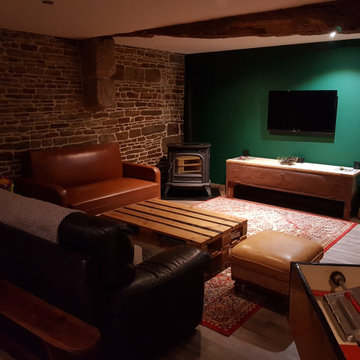
Cette photo montre un salon rétro avec un mur vert, un téléviseur fixé au mur et poutres apparentes.
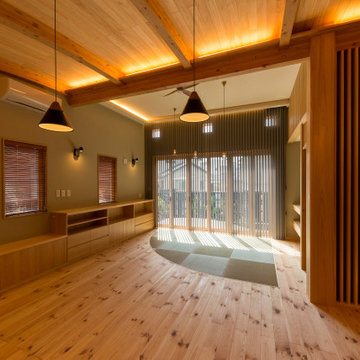
Inspiration pour un salon de taille moyenne et ouvert avec un mur vert, parquet clair, aucune cheminée, un téléviseur indépendant et poutres apparentes.
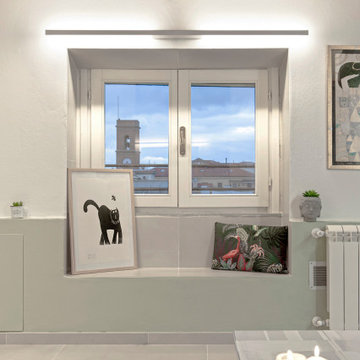
Idées déco pour un salon mansardé ou avec mezzanine moderne de taille moyenne avec une bibliothèque ou un coin lecture, un mur vert, un sol en carrelage de porcelaine, un téléviseur fixé au mur, un sol beige, poutres apparentes et un mur en parement de brique.
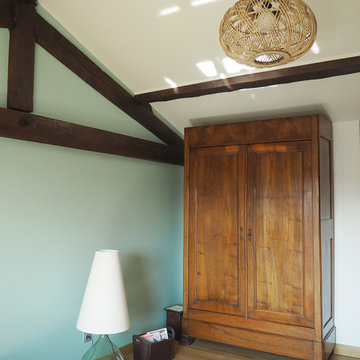
Idées déco pour un salon campagne avec un mur vert, parquet clair et poutres apparentes.
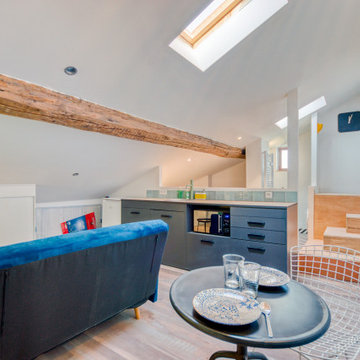
Réalisation d'un petit salon bohème ouvert avec un mur vert, parquet clair, un sol beige et poutres apparentes.
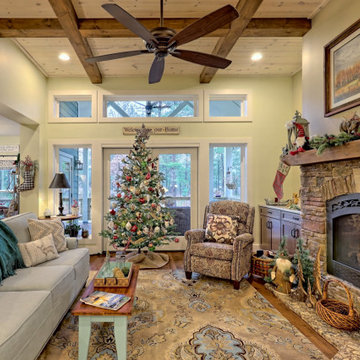
This quaint Craftsman style home features an open living with coffered beams, a large master suite, and an upstairs art and crafting studio.
Idée de décoration pour un grand salon craftsman ouvert avec une salle de réception, un mur vert, un sol en bois brun, une cheminée standard, un manteau de cheminée en pierre, aucun téléviseur, un sol marron et poutres apparentes.
Idée de décoration pour un grand salon craftsman ouvert avec une salle de réception, un mur vert, un sol en bois brun, une cheminée standard, un manteau de cheminée en pierre, aucun téléviseur, un sol marron et poutres apparentes.
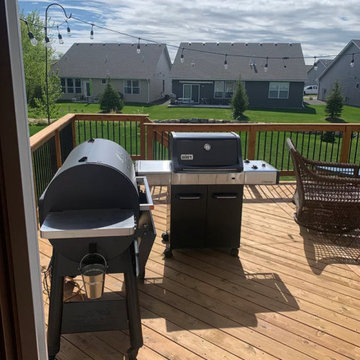
Tschida Construction and Pro Design Custom Cabinetry joined us for a 4 season sunroom addition with a basement addition to be finished at a later date. We also included a quick laundry/garage entry update with a custom made locker unit and barn door. We incorporated dark stained beams in the vaulted ceiling to match the elements in the barn door and locker wood bench top. We were able to re-use the slider door and reassemble their deck to the addition to save a ton of money.
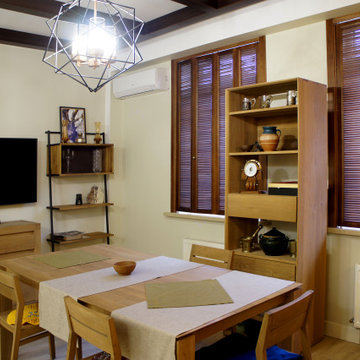
Зал с балками в среднеземноморском стиле.
Cette image montre un salon méditerranéen de taille moyenne avec une salle de réception, un mur vert, un sol en carrelage de porcelaine, aucune cheminée, un téléviseur encastré, un sol beige et poutres apparentes.
Cette image montre un salon méditerranéen de taille moyenne avec une salle de réception, un mur vert, un sol en carrelage de porcelaine, aucune cheminée, un téléviseur encastré, un sol beige et poutres apparentes.
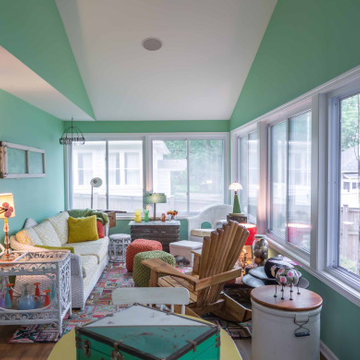
Inspiration pour un salon style shabby chic de taille moyenne et fermé avec une salle de réception, un mur vert, un sol en bois brun, aucune cheminée, aucun téléviseur, un sol marron, poutres apparentes et boiseries.
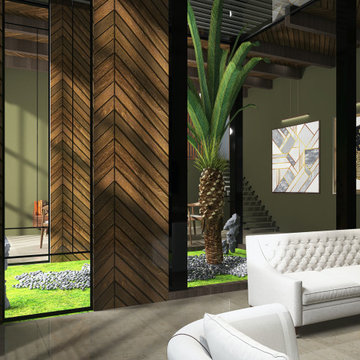
Have a look at our newest design done for a client.
Theme for this living room and dining room "Garden House". We are absolutely pleased with how this turned out.
These large windows provides them not only with a stunning view of the forest, but draws the nature inside which helps to incorporate the Garden House theme they were looking for.
Would you like to renew your Home / Office space?
We can assist you with all your interior design needs.
Send us an email @ nvsinteriors1@gmail.com / Whatsapp us on 074-060-3539
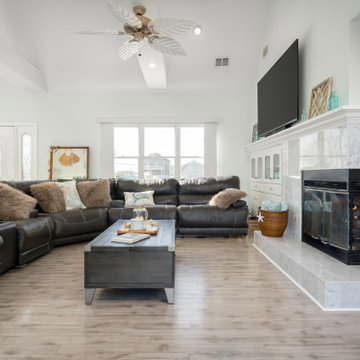
Cette image montre un salon marin de taille moyenne et ouvert avec un mur vert, parquet clair, une cheminée d'angle, un manteau de cheminée en carrelage, un téléviseur fixé au mur, un sol gris et poutres apparentes.
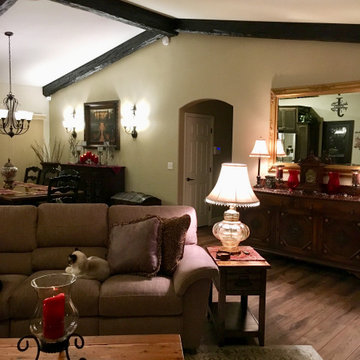
Significant remodel of four spaces originally separated by a wall and fireplace resulted in an expansive and truly Great Room suited to large gatherings as well as inviting dinners and family movie nights. The use of the space(s) was reimagined and rearranged including new access to an existing recreation room through a new arched doorway/hall with a curved niche. A new corner fireplace with stone facing anchors the new Living /Family Room. The Mediterranean-inspired aesthetic shows in the added beams, lighting fixture choices, the glass and scroll-work walk-in pantry door, light granite with earth-tone veining, and the deep, warm tones of the cabinetry, flooring, and furnishings. The kitchen now boasts a large island with ample seating, double wall ovens, built-in microwave, apronfront sink, and pull-out storage. Subtle arch details are repeated in wall niches and doorways.
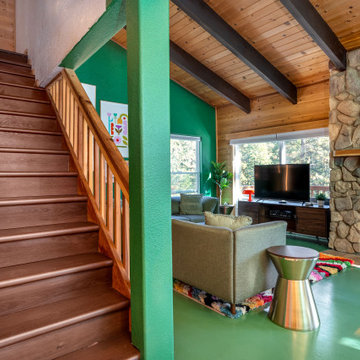
A rich, even, walnut tone with a smooth finish. This versatile color works flawlessly with both modern and classic styles. With the Modin Collection, we have raised the bar on luxury vinyl plank. The result is a new standard in resilient flooring. Modin offers true embossed in register texture, a low sheen level, a rigid SPC core, an industry-leading wear layer, and so much more.
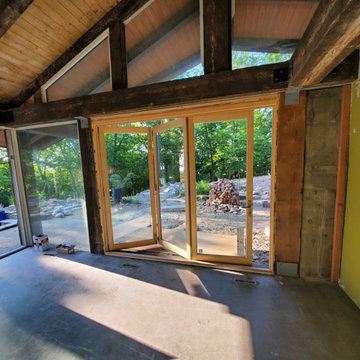
Exemple d'un grand salon tendance ouvert avec un mur vert, sol en béton ciré et poutres apparentes.
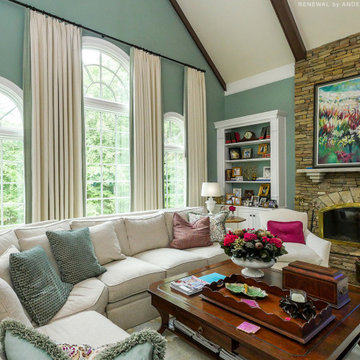
Remarkable living room with new wall of windows we installed. These large and gorgeous white picture windows with beautiful grille pattern stretch up high in this fabulous living room with stacked stone fireplace and exposed beam ceiling. Get started replacing your windows now with Renewal by Andersen of Georgia, serving the entire state.
. . . . . . . . . .
We are a full service window retailer and installer -- Contact Us Today! 844-245-2799
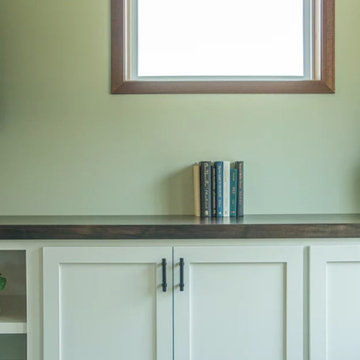
Tschida Construction and Pro Design Custom Cabinetry joined us for a 4 season sunroom addition with a basement addition to be finished at a later date. We also included a quick laundry/garage entry update with a custom made locker unit and barn door. We incorporated dark stained beams in the vaulted ceiling to match the elements in the barn door and locker wood bench top. We were able to re-use the slider door and reassemble their deck to the addition to save a ton of money.
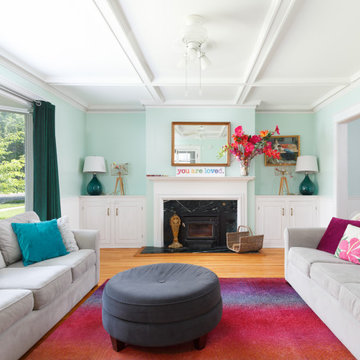
Aménagement d'un salon avec un mur vert, un sol en bois brun, un poêle à bois, un manteau de cheminée en pierre et poutres apparentes.
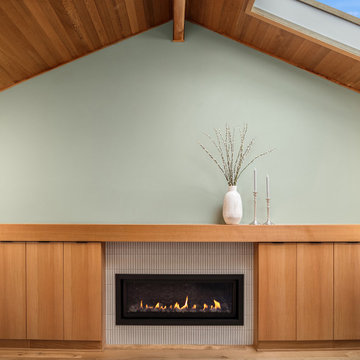
The fireplace and exposed beam ceiling are the main attractions in this room and we used a vibrant accent wall to connect the two features. Glazed porcelain tile in vertical format around the fireplace draws the eye up to the dramatic beam mantel running almost the full width of the room.
Idées déco de salons avec un mur vert et poutres apparentes
3