Idées déco de salons avec un mur vert et sol en béton ciré
Trier par :
Budget
Trier par:Populaires du jour
41 - 60 sur 151 photos
1 sur 3
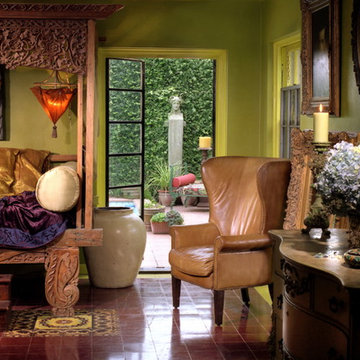
Reba Graham
Idées déco pour un grand salon méditerranéen fermé avec une bibliothèque ou un coin lecture, un mur vert, sol en béton ciré, aucune cheminée et aucun téléviseur.
Idées déco pour un grand salon méditerranéen fermé avec une bibliothèque ou un coin lecture, un mur vert, sol en béton ciré, aucune cheminée et aucun téléviseur.
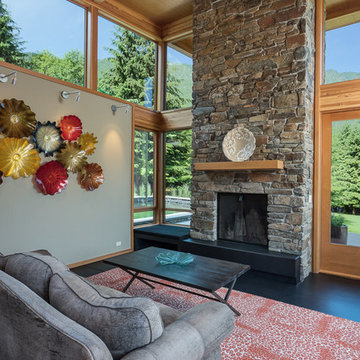
The epitome of NW Modern design tucked away on a private 4+ acre lot in the gated Uplands Reserve. Designed by Prentiss Architects to make a statement on the landscape yet integrate seamlessly into the natural surroundings. Floor to ceiling windows take in the views of Mt. Si and Rattlesnake Ridge. Indoor and outdoor fireplaces, a deck with hot tub and soothing koi pond beckon you outdoors. Let this intimate home with additional detached guest suite be your retreat from urban chaos.
FJU Photo
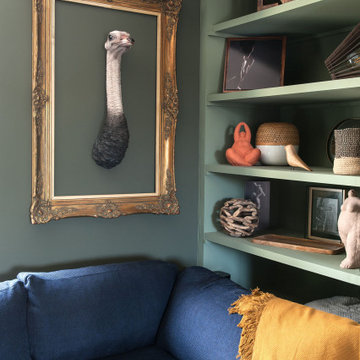
Mise en valeur d'une sculpture murale dans un cadre doré décalé sur un mur peint en kaki
Idées déco pour un petit salon campagne avec un mur vert et sol en béton ciré.
Idées déco pour un petit salon campagne avec un mur vert et sol en béton ciré.
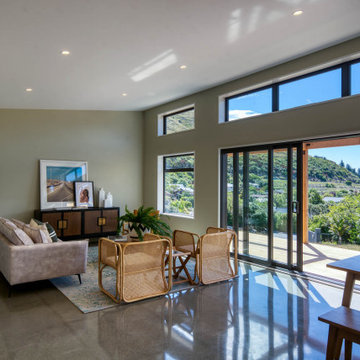
Inspiration pour un salon design de taille moyenne et ouvert avec sol en béton ciré, un plafond voûté et un mur vert.
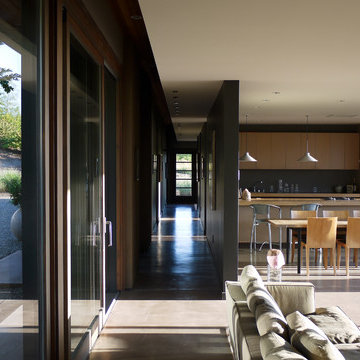
Erich Remash Architect
Aménagement d'un salon contemporain de taille moyenne et ouvert avec un mur vert et sol en béton ciré.
Aménagement d'un salon contemporain de taille moyenne et ouvert avec un mur vert et sol en béton ciré.
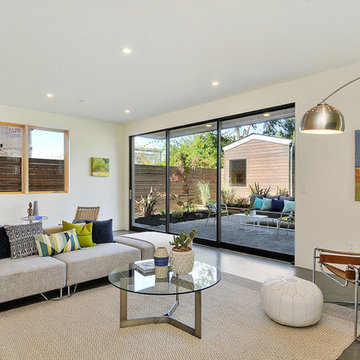
Original artwork by Harry Gruenert and Kristen Jensen
Open Homes Photography
Idée de décoration pour un grand salon design ouvert avec un mur vert, sol en béton ciré et aucune cheminée.
Idée de décoration pour un grand salon design ouvert avec un mur vert, sol en béton ciré et aucune cheminée.
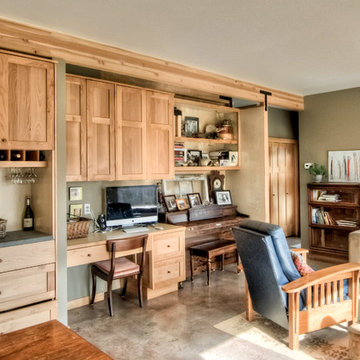
This open living area features custom maple cabinetry and stained concrete floors
MIllworks is an 8 home co-housing sustainable community in Bellingham, WA. Each home within Millworks was custom designed and crafted to meet the needs and desires of the homeowners with a focus on sustainability, energy efficiency, utilizing passive solar gain, and minimizing impact.
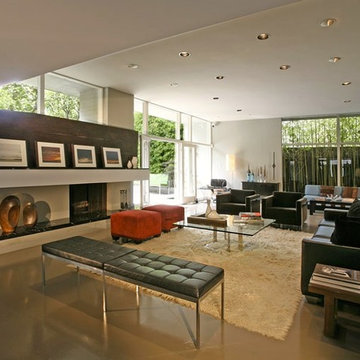
Idées déco pour un grand salon rétro fermé avec une salle de réception, un mur vert, sol en béton ciré, une cheminée standard, un manteau de cheminée en bois et aucun téléviseur.
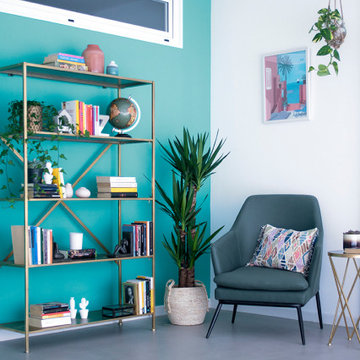
Proyecto de diseño y decoración del hogar por Noogar.
Un apartamento familiar moderno y elegante en Corralejo, Fuerteventura. Los clientes acababan de comprar esta propiedad y decidieron contactarme para ayudarlos a realizar la casa de sus sueños. La primera vez que visité la propiedad era como un lienzo en blanco e inmediatamente me di cuenta de su potencial. Diseñé todo el espacio para expandirlo drásticamente y supervisé todo el proceso de renovación. A pesar de su presupuesto limitado, logré transformar su propiedad en una casa funcional y elegante, tal como ellos la querían.
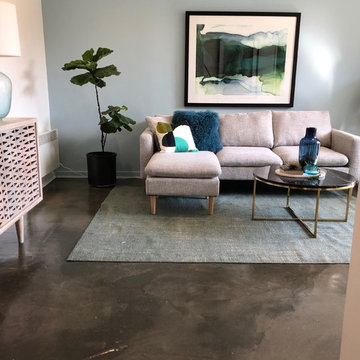
The glossy resin coated concrete floors give this spacious, light filled apartment and cool, calming feel.
Exemple d'un salon rétro avec un mur vert et sol en béton ciré.
Exemple d'un salon rétro avec un mur vert et sol en béton ciré.
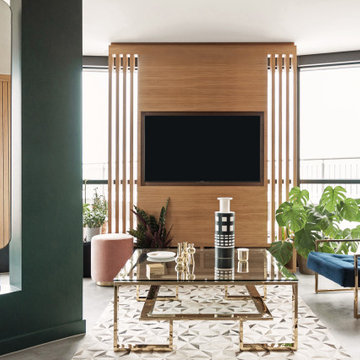
Idée de décoration pour un salon bohème de taille moyenne et ouvert avec un bar de salon, un mur vert, sol en béton ciré, aucune cheminée, un téléviseur encastré et un sol gris.
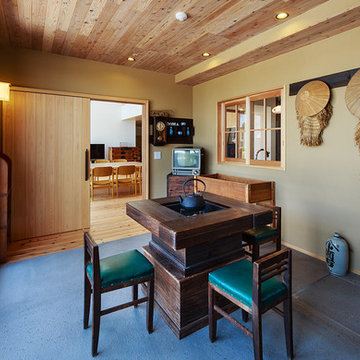
Exemple d'un petit salon asiatique fermé avec un mur vert, sol en béton ciré et un téléviseur indépendant.
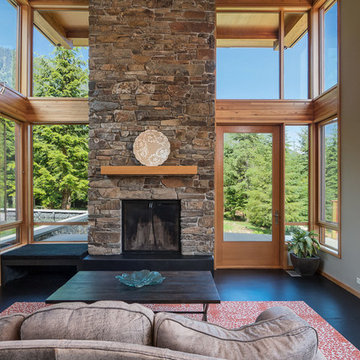
The epitome of NW Modern design tucked away on a private 4+ acre lot in the gated Uplands Reserve. Designed by Prentiss Architects to make a statement on the landscape yet integrate seamlessly into the natural surroundings. Floor to ceiling windows take in the views of Mt. Si and Rattlesnake Ridge. Indoor and outdoor fireplaces, a deck with hot tub and soothing koi pond beckon you outdoors. Let this intimate home with additional detached guest suite be your retreat from urban chaos.
FJU Photo
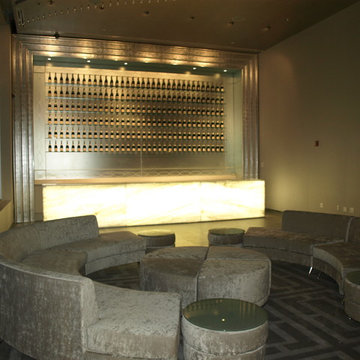
Cette image montre un grand salon design fermé avec une salle de réception, un mur vert, sol en béton ciré, aucune cheminée, aucun téléviseur et un sol gris.
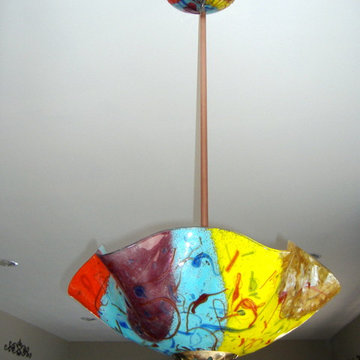
Blown Glass Chandelier by Primo Glass www.primoglass.com 908-670-3722 We specialize in designing, fabricating, and installing custom one of a kind lighting fixtures and chandeliers that are handcrafted in the USA. Please contact us with your lighting needs, and see our 5 star customer reviews here on Houzz. CLICK HERE to watch our video and learn more about Primo Glass!
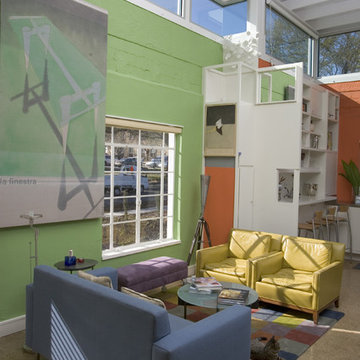
Modern can be warm and inviting with the right color, material, furniture and lighting selections.
Aménagement d'un salon moderne avec sol en béton ciré et un mur vert.
Aménagement d'un salon moderne avec sol en béton ciré et un mur vert.
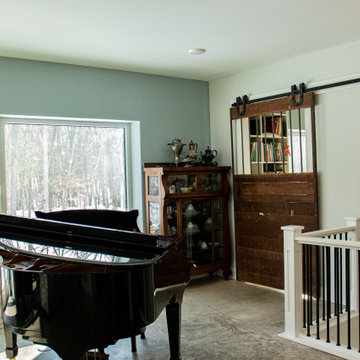
Cette image montre un salon traditionnel de taille moyenne et ouvert avec une salle de musique, un mur vert, sol en béton ciré et un sol gris.
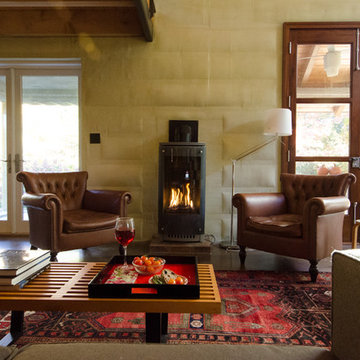
Living room with fabric formed wall.
Photo by Carolyn Bates
Réalisation d'un salon bohème ouvert et de taille moyenne avec sol en béton ciré, une salle de réception, un mur vert, un poêle à bois, aucun téléviseur et un sol marron.
Réalisation d'un salon bohème ouvert et de taille moyenne avec sol en béton ciré, une salle de réception, un mur vert, un poêle à bois, aucun téléviseur et un sol marron.
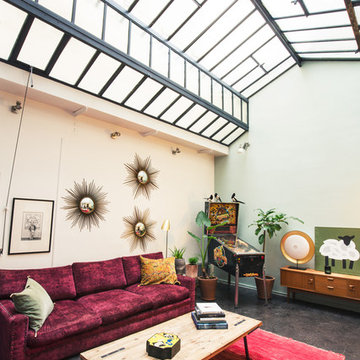
Alfredo Brant
Idées déco pour un salon éclectique ouvert et de taille moyenne avec sol en béton ciré, aucune cheminée, aucun téléviseur, un mur vert, un sol gris et éclairage.
Idées déco pour un salon éclectique ouvert et de taille moyenne avec sol en béton ciré, aucune cheminée, aucun téléviseur, un mur vert, un sol gris et éclairage.
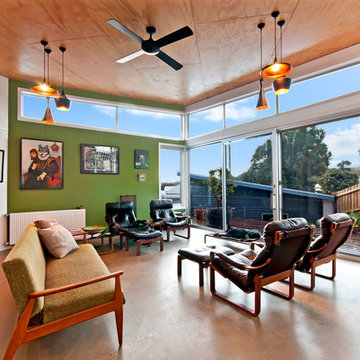
Linda Jemmett - Photographer
Cette image montre un salon design de taille moyenne et ouvert avec un mur vert, un téléviseur fixé au mur, sol en béton ciré et un manteau de cheminée en brique.
Cette image montre un salon design de taille moyenne et ouvert avec un mur vert, un téléviseur fixé au mur, sol en béton ciré et un manteau de cheminée en brique.
Idées déco de salons avec un mur vert et sol en béton ciré
3