Idées déco de salons avec un mur vert et un manteau de cheminée en brique
Trier par :
Budget
Trier par:Populaires du jour
141 - 160 sur 542 photos
1 sur 3
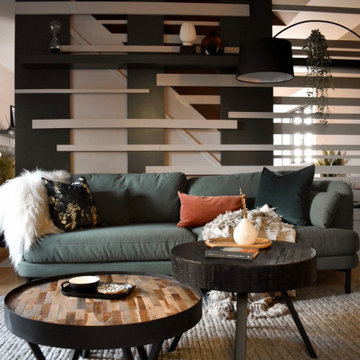
Originally this space had open banisters on either side of the staircase. We removed all the banisters, built a solid wall in the kitchen area and created a bespoke design that we had our joiner create on the living room side. We wanted to make a real design feature of this wall, so we created a mix of vertical and horizontal wooden panels some sitting behind and some sitting in front, using the 2 main wall colours in the space. It was important for us to disguise the stairs enough but to also allow light in from the kitchen and create a practical but beautiful shelf element. The green, blacks and burnt orange in the textiles create a lovely colour pop and an added aspect to the design.
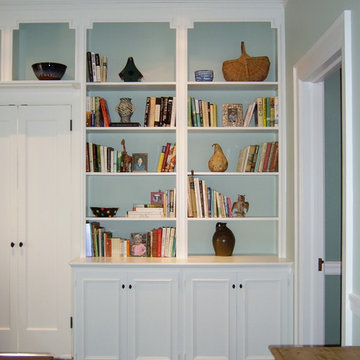
Idées déco pour un grand salon craftsman ouvert avec une salle de réception, un mur vert, parquet foncé, une cheminée standard, un manteau de cheminée en brique et aucun téléviseur.
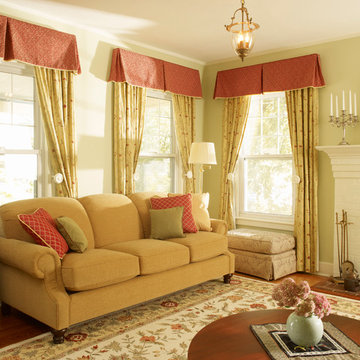
Eddie Berman
Réalisation d'un salon tradition fermé avec un mur vert, un sol en bois brun, une cheminée standard, un manteau de cheminée en brique et aucun téléviseur.
Réalisation d'un salon tradition fermé avec un mur vert, un sol en bois brun, une cheminée standard, un manteau de cheminée en brique et aucun téléviseur.
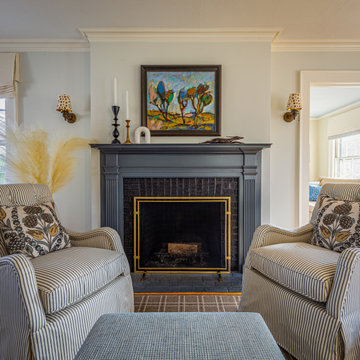
A dash of handsome black coated this fireplace and created a focal point in this french-inspired room, mixing pattern, prints, and art.
Cette image montre un salon traditionnel de taille moyenne et fermé avec une salle de réception, un mur vert, un sol en bois brun, une cheminée standard, un manteau de cheminée en brique, aucun téléviseur, un sol marron et un plafond en bois.
Cette image montre un salon traditionnel de taille moyenne et fermé avec une salle de réception, un mur vert, un sol en bois brun, une cheminée standard, un manteau de cheminée en brique, aucun téléviseur, un sol marron et un plafond en bois.
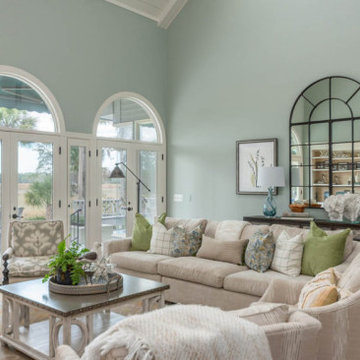
Exemple d'un salon bord de mer fermé avec une salle de réception, un mur vert, un sol en bois brun, une cheminée standard, un manteau de cheminée en brique, un téléviseur indépendant et un sol marron.
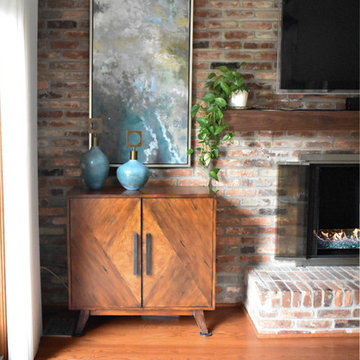
Idées déco pour un salon classique de taille moyenne et ouvert avec un mur vert, un sol en bois brun, une cheminée standard, un manteau de cheminée en brique et un téléviseur fixé au mur.
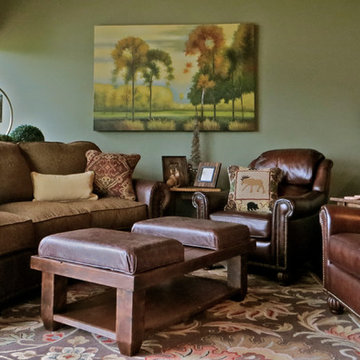
The great room required maximum seating so despite the smaller area, I was able to accommodate 6 seats without conflicting with the view, fireplace or television.
Photo by Sandra J. Curtis, ASID
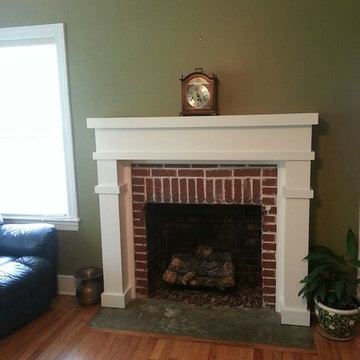
Exemple d'un salon chic fermé avec une salle de réception, un sol en bois brun, une cheminée standard, un sol marron, un mur vert, un manteau de cheminée en brique et aucun téléviseur.
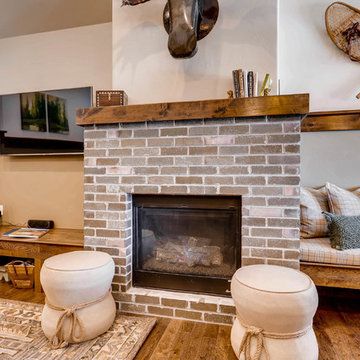
Rent this cabin in Grand Lake Colorado at www.GrandLakeCabinRentals.com
Idées déco pour un petit salon craftsman ouvert avec un mur vert, parquet foncé, une cheminée standard, un manteau de cheminée en brique, un téléviseur fixé au mur et un sol marron.
Idées déco pour un petit salon craftsman ouvert avec un mur vert, parquet foncé, une cheminée standard, un manteau de cheminée en brique, un téléviseur fixé au mur et un sol marron.
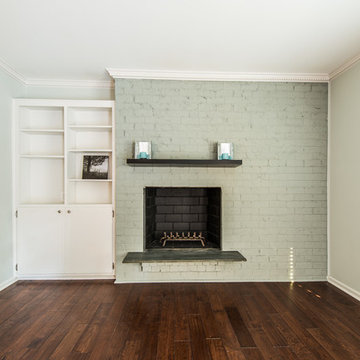
Idée de décoration pour un salon craftsman avec un mur vert, un sol en bois brun, une cheminée standard, un manteau de cheminée en brique et un sol marron.
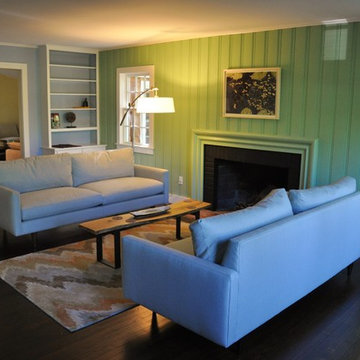
Will Calhoun - photo
The thrust of the rooms renovation was to edit some book cases, repair an inadequate support structure over the firebox which supported a flush beam mid ceiling, install new window, door and baseboard trim, refinish the floors and repair all wall and ceiling surfaces and repaint. The effect is a unifying color scheme with a sense of flow between the rooms for easy and comfortable living for a family of four with guests.
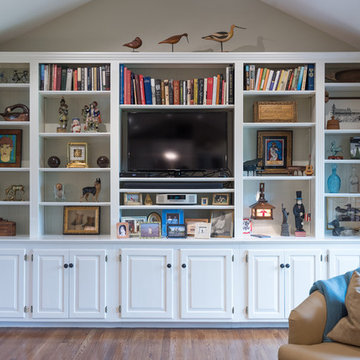
Cette image montre un salon traditionnel de taille moyenne avec un mur vert, un sol en bois brun, une cheminée standard, un manteau de cheminée en brique, un téléviseur encastré et un sol marron.
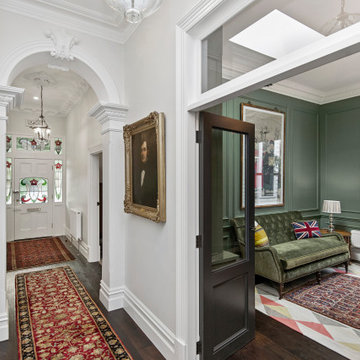
A private reading and music room off the grand hallway creates a secluded and quite nook for members of a busy family
Inspiration pour un grand salon fermé avec une bibliothèque ou un coin lecture, un mur vert, parquet foncé, une cheminée d'angle, un manteau de cheminée en brique, aucun téléviseur, un sol marron, un plafond à caissons et du lambris.
Inspiration pour un grand salon fermé avec une bibliothèque ou un coin lecture, un mur vert, parquet foncé, une cheminée d'angle, un manteau de cheminée en brique, aucun téléviseur, un sol marron, un plafond à caissons et du lambris.
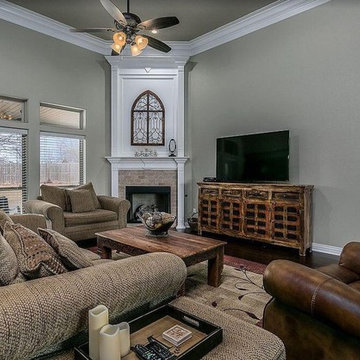
Réalisation d'un salon tradition de taille moyenne et fermé avec un mur vert, parquet foncé, une cheminée d'angle, un manteau de cheminée en brique, un téléviseur indépendant et un sol marron.
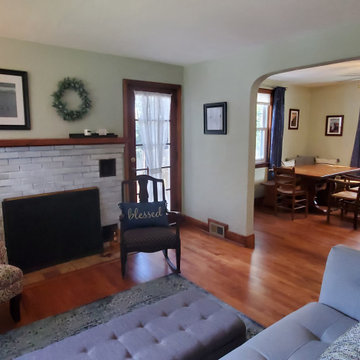
Cette image montre un salon traditionnel de taille moyenne et ouvert avec un mur vert, un sol en bois brun, une cheminée standard, un manteau de cheminée en brique et un téléviseur fixé au mur.
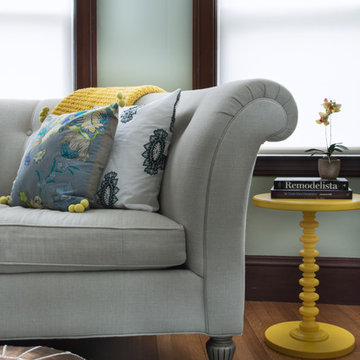
Danielle Robertson / Robertson Design & Photography
Aménagement d'un salon éclectique avec un mur vert, une cheminée standard et un manteau de cheminée en brique.
Aménagement d'un salon éclectique avec un mur vert, une cheminée standard et un manteau de cheminée en brique.
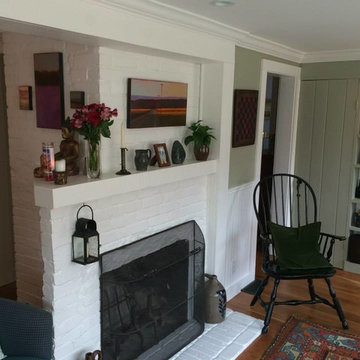
Exemple d'un petit salon chic fermé avec un mur vert, un sol en bois brun, une cheminée standard, un manteau de cheminée en brique et aucun téléviseur.
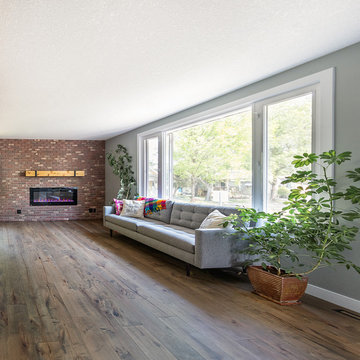
Our clients small two bedroom home was in a very popular and desirably located area of south Edmonton just off of Whyte Ave. The main floor was very partitioned and not suited for the clients' lifestyle and entertaining. They needed more functionality with a better and larger front entry and more storage/utility options. The exising living room, kitchen, and nook needed to be reconfigured to be more open and accommodating for larger gatherings. They also wanted a large garage in the back. They were interest in creating a Chelsea Market New Your City feel in their new great room. The 2nd bedroom was absorbed into a larger front entry with loads of storage options and the master bedroom was enlarged along with its closet. The existing bathroom was updated. The walls dividing the kitchen, nook, and living room were removed and a great room created. The result was fantastic and more functional living space for this young couple along with a larger and more functional garage.
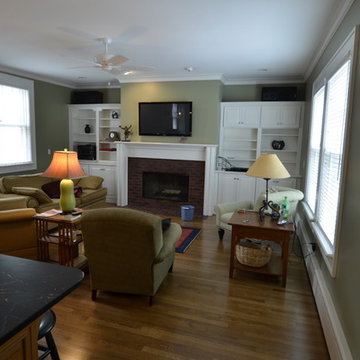
A Historic Home Living Room renovation with white painted shelves and fire place mantel. - Rigsby Group, Inc.
Exemple d'un salon chic ouvert avec un mur vert, un sol en bois brun, une cheminée standard, un manteau de cheminée en brique et un téléviseur fixé au mur.
Exemple d'un salon chic ouvert avec un mur vert, un sol en bois brun, une cheminée standard, un manteau de cheminée en brique et un téléviseur fixé au mur.
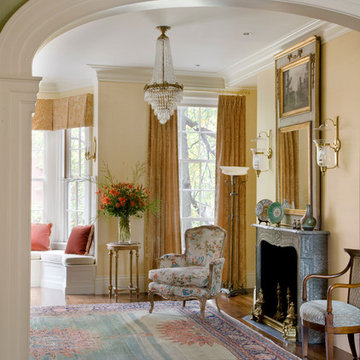
Eric Roth Photography
Cette image montre un grand salon traditionnel ouvert avec un mur vert, un sol en bois brun, une cheminée standard et un manteau de cheminée en brique.
Cette image montre un grand salon traditionnel ouvert avec un mur vert, un sol en bois brun, une cheminée standard et un manteau de cheminée en brique.
Idées déco de salons avec un mur vert et un manteau de cheminée en brique
8