Idées déco de salons avec un mur vert et un téléviseur
Trier par :
Budget
Trier par:Populaires du jour
1 - 20 sur 4 144 photos
1 sur 3

créer un dialogue entre intériorité et habitat.
Ici le choix des couleurs est en lien avec l'histoire du lieu: une colline couverte de vignes qui aurait servi de cadre aux Rêveries d’un promeneur solitaire de Jean-Jacques Rousseau. Je mets toujours un point d’honneur à m’inscrire dans l’histoire du lieu en travaillant avec des matériaux authentiques, quelles que soient la nature et la taille du projet, privilégiant ainsi la convivialité et l’esthétisme.
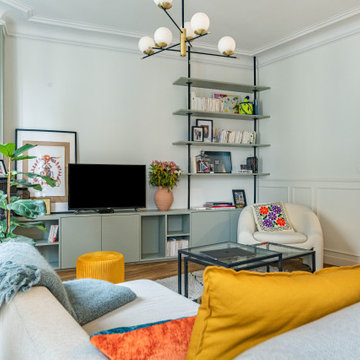
Idée de décoration pour un salon design de taille moyenne et ouvert avec une bibliothèque ou un coin lecture, un mur vert, parquet clair, une cheminée standard, un manteau de cheminée en pierre, un téléviseur indépendant et un sol marron.
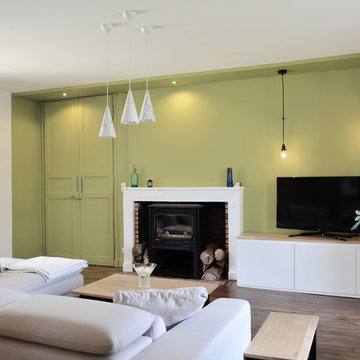
AM esquisse
Exemple d'un salon tendance avec un mur vert, parquet foncé, un poêle à bois, un téléviseur indépendant et un sol marron.
Exemple d'un salon tendance avec un mur vert, parquet foncé, un poêle à bois, un téléviseur indépendant et un sol marron.

Cette photo montre un grand salon tendance ouvert et haussmannien avec une bibliothèque ou un coin lecture, un mur vert, parquet clair, une cheminée standard, un manteau de cheminée en bois, un téléviseur encastré et boiseries.
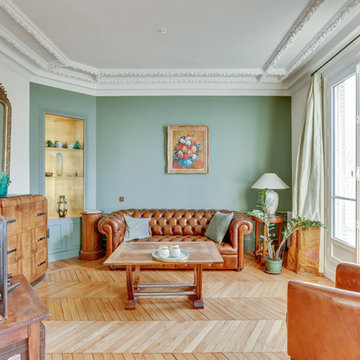
Cette image montre un salon traditionnel haussmannien avec un mur vert, un sol en bois brun, un téléviseur indépendant et un sol marron.
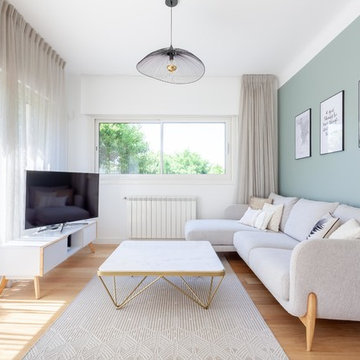
Anthony Toulon
Exemple d'un salon scandinave fermé avec une salle de réception, un mur vert, parquet clair, un téléviseur indépendant et un sol beige.
Exemple d'un salon scandinave fermé avec une salle de réception, un mur vert, parquet clair, un téléviseur indépendant et un sol beige.
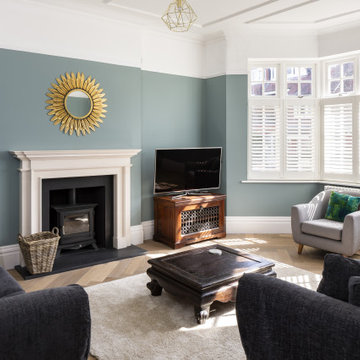
Aménagement d'un salon classique fermé avec une cheminée standard, un manteau de cheminée en pierre, un téléviseur indépendant, un sol marron, un mur vert et un sol en bois brun.
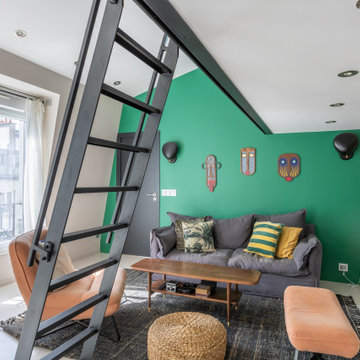
Aménagement d'un salon éclectique de taille moyenne et ouvert avec une bibliothèque ou un coin lecture, un mur vert, parquet peint, une cheminée standard, un manteau de cheminée en plâtre, un téléviseur encastré et un sol blanc.
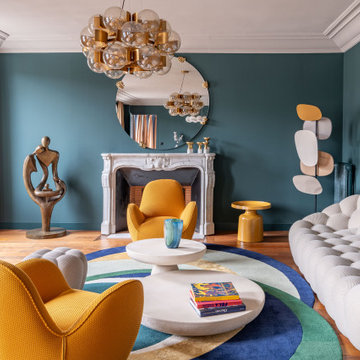
Lumineux et au dernier étage avec une magnifique vue sur Paris, on accède au séjour après avoir emprunté la grande entrée et son couloir habillés de terracotta. Un choix audacieux qui met en valeur la collection privée d’oeuvres d’art et qui s’accorde parfaitement avec le vert profond des murs du séjour et le mobilier aux couleurs franches.

Victorian sitting room transformation with bespoke joinery and modern lighting. Louvre shutters used to create space and light in the sitting room whilst decadent velvet curtains are used in the dining room. Stunning artwork was the inspiration behind this room.
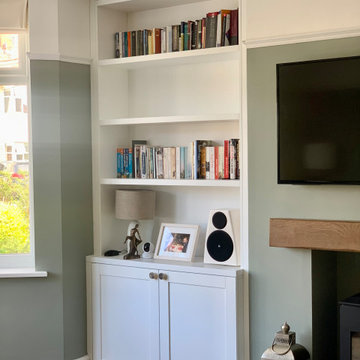
Bespoke furniture design, featuring shelving system with storage underneath on both sides of the chimney.
This made to measure storage perfectly fits alcoves that ware not perfectly even.
Inside both cabinets we added extra shelves and cut outs for sockets and speaker wires.
Alcove units were spray in lacquer to match F&B colours in lovely matt satin finish.
As a final touch: beautiful brass handles made by small business owner and chosen from our "supporting small businesses" supplier list.

A two-bed, two-bath condo located in the Historic Capitol Hill neighborhood of Washington, DC was reimagined with the clean lined sensibilities and celebration of beautiful materials found in Mid-Century Modern designs. A soothing gray-green color palette sets the backdrop for cherry cabinetry and white oak floors. Specialty lighting, handmade tile, and a slate clad corner fireplace further elevate the space. A new Trex deck with cable railing system connects the home to the outdoors.
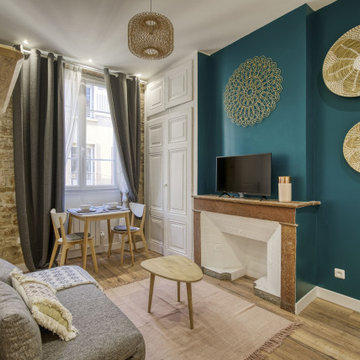
Rénovation complète d'un appartement T2 défraichi d'environ 25m² à Lyon destiné à une mise en location meublée.
Réalisé dans un style contemporain / Scandinave avec conservation du mur en pierres apparentes, et de la cheminée ancienne, le tout avec un budget serré.
Budget total (travaux, cuisine, mobilier, etc...) : ~ 30 000€
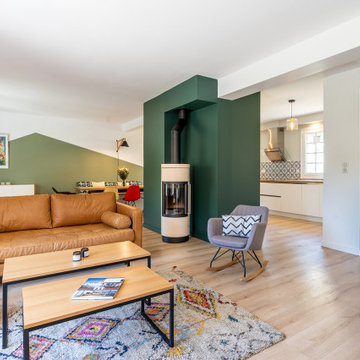
Mes clients désiraient une circulation plus fluide pour leur pièce à vivre et une ambiance plus chaleureuse et moderne.
Après une étude de faisabilité, nous avons décidé d'ouvrir une partie du mur porteur afin de créer un bloc central recevenant d'un côté les éléments techniques de la cuisine et de l'autre le poêle rotatif pour le salon. Dès l'entrée, nous avons alors une vue sur le grand salon.
La cuisine a été totalement retravaillée, un grand plan de travail et de nombreux rangements, idéal pour cette grande famille.
Côté salle à manger, nous avons joué avec du color zonning, technique de peinture permettant de créer un espace visuellement. Une grande table esprit industriel, un banc et des chaises colorées pour un espace dynamique et chaleureux.
Pour leur salon, mes clients voulaient davantage de rangement et des lignes modernes, j'ai alors dessiné un meuble sur mesure aux multiples rangements et servant de meuble TV. Un canapé en cuir marron et diverses assises modulables viennent délimiter cet espace chaleureux et conviviale.
L'ensemble du sol a été changé pour un modèle en startifié chêne raboté pour apporter de la chaleur à la pièce à vivre.
Le mobilier et la décoration s'articulent autour d'un camaïeu de verts et de teintes chaudes pour une ambiance chaleureuse, moderne et dynamique.
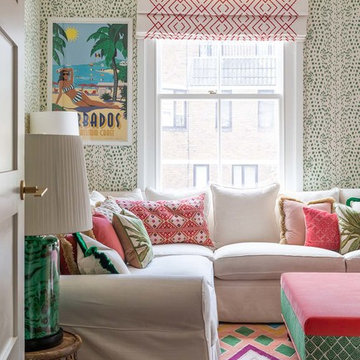
Bright and airy living room with white sofa and bright upholstery and furnishings and green and white organic wallpaper.
Cette photo montre un salon éclectique de taille moyenne et ouvert avec un mur vert, moquette, un téléviseur indépendant et un sol marron.
Cette photo montre un salon éclectique de taille moyenne et ouvert avec un mur vert, moquette, un téléviseur indépendant et un sol marron.
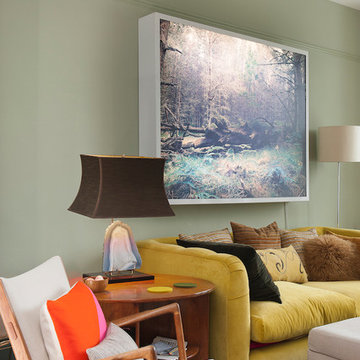
Photograph David Merewether
Idées déco pour un salon romantique de taille moyenne et fermé avec une salle de réception, un mur vert, un manteau de cheminée en pierre, parquet foncé, une cheminée standard et un téléviseur indépendant.
Idées déco pour un salon romantique de taille moyenne et fermé avec une salle de réception, un mur vert, un manteau de cheminée en pierre, parquet foncé, une cheminée standard et un téléviseur indépendant.
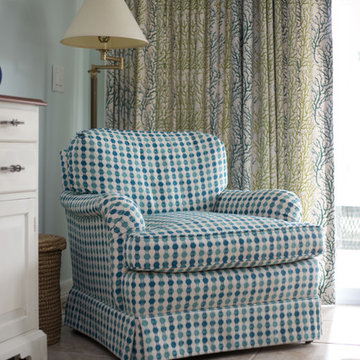
Designer Cyndie McManus redesigned a retired couple’s Isle of Palms condo to create a calm beachside retreat. Inspired by nature – the beach, sand and water – Cyndie created a design palette with coastal colors and patterns. The condo is full of seaside hues like soft greens and blues mixed with white and wooden textures. Cyndie even refinished some of the couple’s furniture herself by distressing some of the wood and adding a fresh coat of paint to other pieces. She continued her seaside theme into the guest bedroom, where she added a pop of coral to their nightstand, which she painted herself. The neutral starfish patterned custom draperies added to the decor and coastal flair. A second bedroom continued the inviting palette with blues and greens. We love the fabric she chose for the bedspread.

Located in Manhattan, this beautiful three-bedroom, three-and-a-half-bath apartment incorporates elements of mid-century modern, including soft greys, subtle textures, punchy metals, and natural wood finishes. Throughout the space in the living, dining, kitchen, and bedroom areas are custom red oak shutters that softly filter the natural light through this sun-drenched residence. Louis Poulsen recessed fixtures were placed in newly built soffits along the beams of the historic barrel-vaulted ceiling, illuminating the exquisite décor, furnishings, and herringbone-patterned white oak floors. Two custom built-ins were designed for the living room and dining area: both with painted-white wainscoting details to complement the white walls, forest green accents, and the warmth of the oak floors. In the living room, a floor-to-ceiling piece was designed around a seating area with a painting as backdrop to accommodate illuminated display for design books and art pieces. While in the dining area, a full height piece incorporates a flat screen within a custom felt scrim, with integrated storage drawers and cabinets beneath. In the kitchen, gray cabinetry complements the metal fixtures and herringbone-patterned flooring, with antique copper light fixtures installed above the marble island to complete the look. Custom closets were also designed by Studioteka for the space including the laundry room.

Inspiration pour un grand salon blanc et bois design ouvert avec un mur vert, un sol en carrelage de céramique, une cheminée standard, un manteau de cheminée en plâtre, un téléviseur indépendant, un sol beige, un plafond en lambris de bois et un plafond cathédrale.
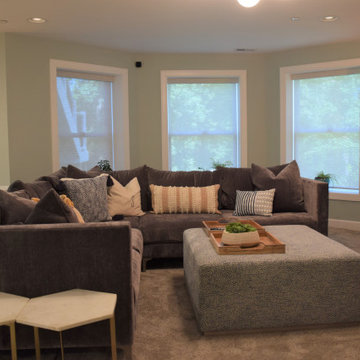
Aménagement d'un salon classique de taille moyenne et ouvert avec un mur vert, moquette, aucune cheminée, un téléviseur fixé au mur et un sol gris.
Idées déco de salons avec un mur vert et un téléviseur
1